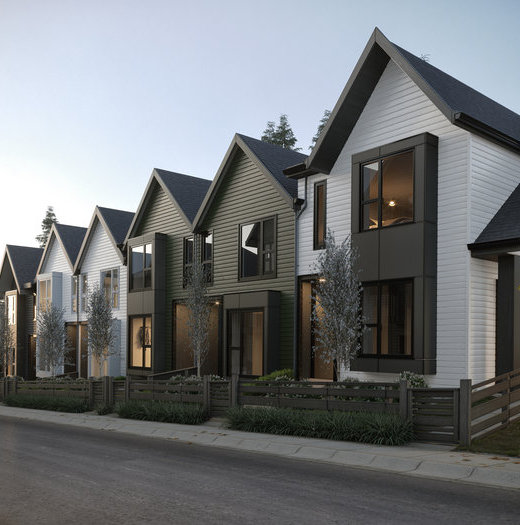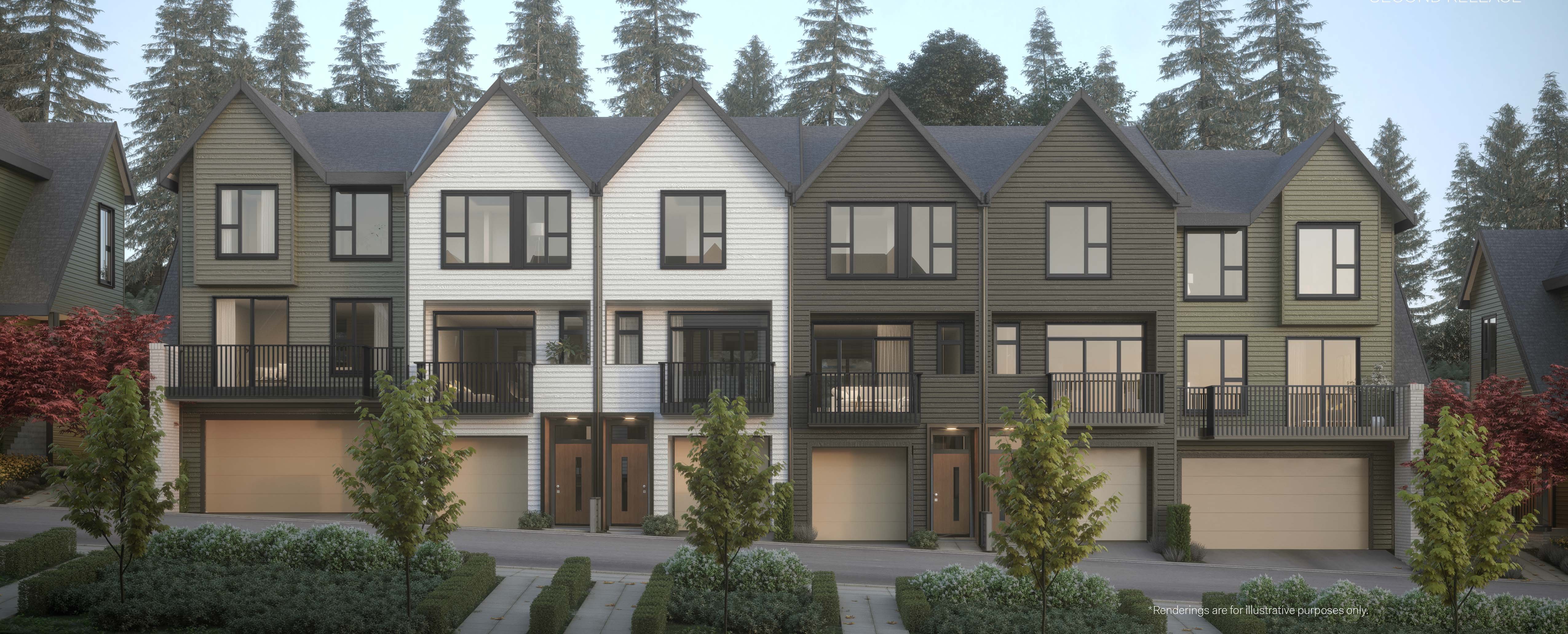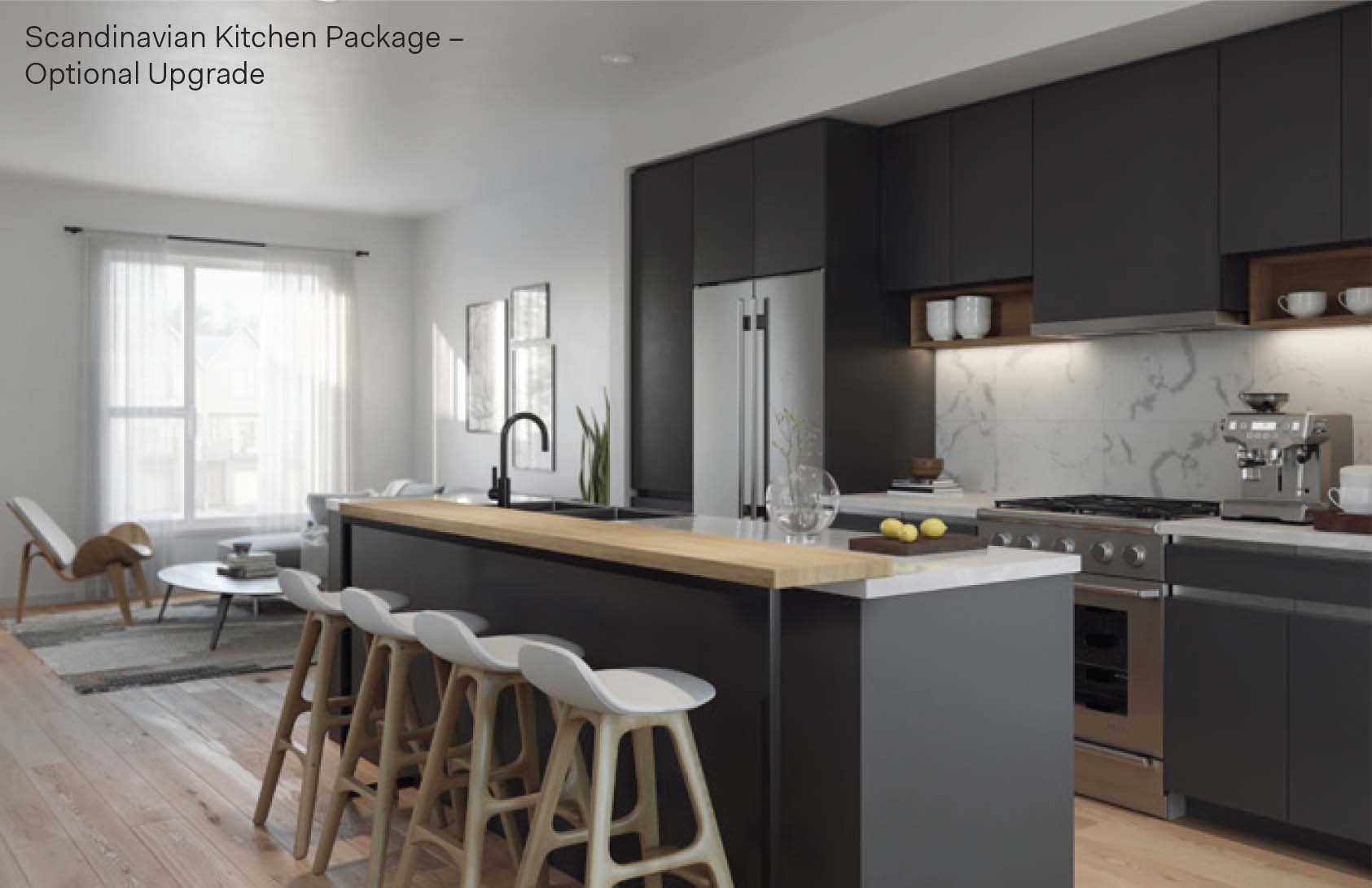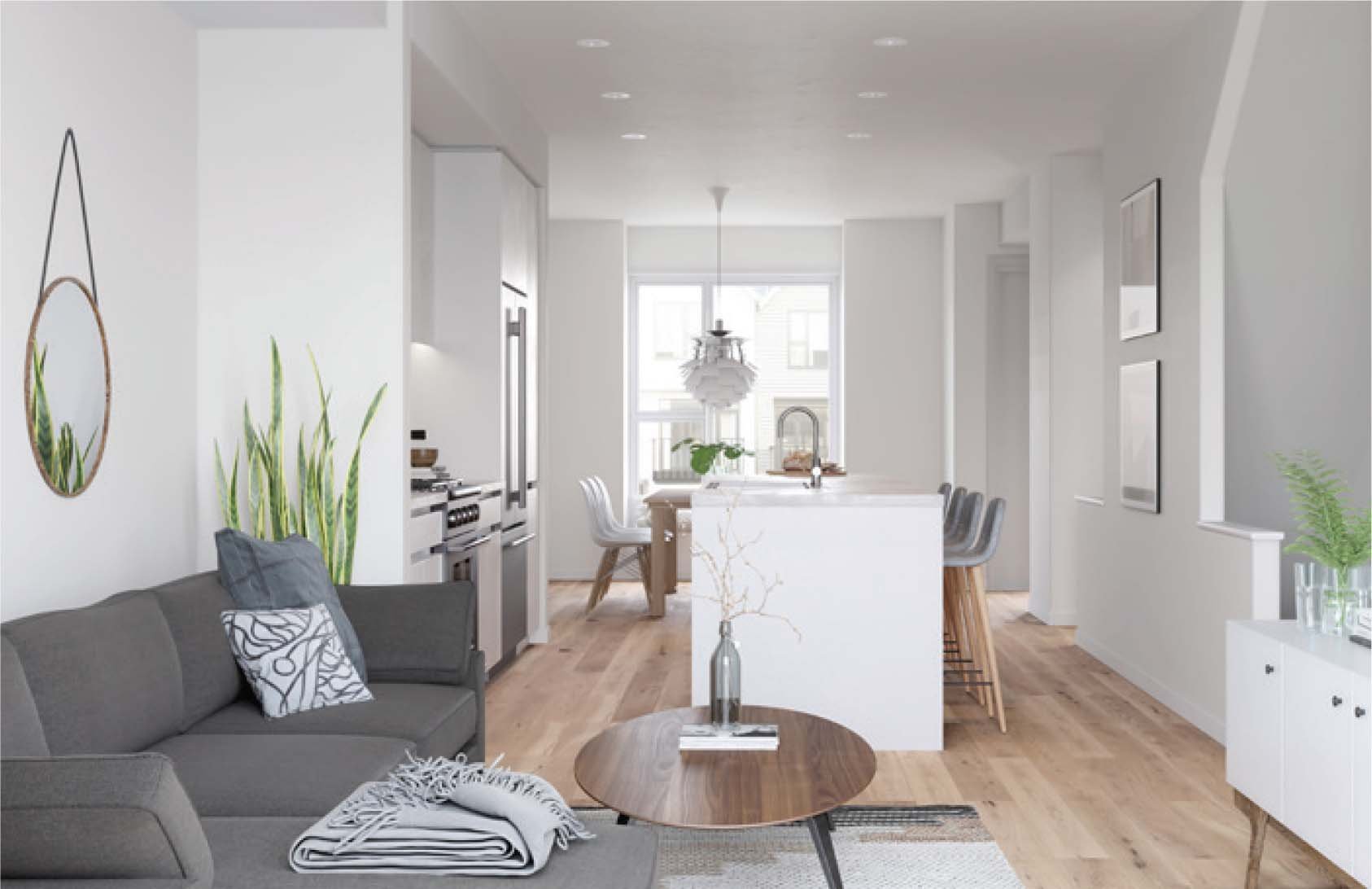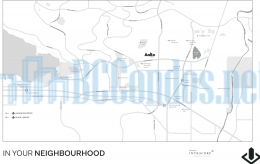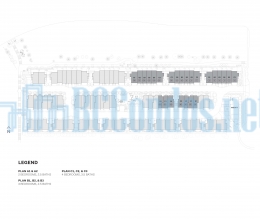Building Info
aalto - 1228 hudson street, coquitlam, bc v3b 4t2, canada. strata plan number epp73829. crossroads are hudson street and johnson street. this development features 76, 3-level townhomes. the newest addition to the intracorp townhome collection is coming soon to a quiet hillside neighbourhood in coquitlam. inspired by nordic simplicity, the three- and four-bedroom townhomes at aalto are intimately connected to the natural landscape with tailored, modern design. the conveniences of an urban centre are just a few blocks away, while a private amenity building is yours to enjoy with friends and family. developed by intracorp. architecture by rwa group architecture ltd.. interior design by ross and company interiors.
nearby parks are walton park, harrier park and scott creek linear park. schools nearby are little angels kids club preschool/daycare, gleneagle secondary school, eagle ridge montessori elementary school, canyon springs montessori, walton elementary, douglas college, scott creek middle school, eagle ridge elementary school and glen elementary school. grocery stores and supermarkets nearby are diana mediterranean market, rose supermarket, assi market coquitlam, h-mart express, new pacific supermarket, t&t supermarket, nutrition house coquitlam centre, save-on-foods, m&m food market and new horizon food market. short drive to lafarge lake-douglas & lincoln station subway station, city centre aquatic complex, coquitlam centre shopping mall, eagle ridge hospital and td community plaza.









