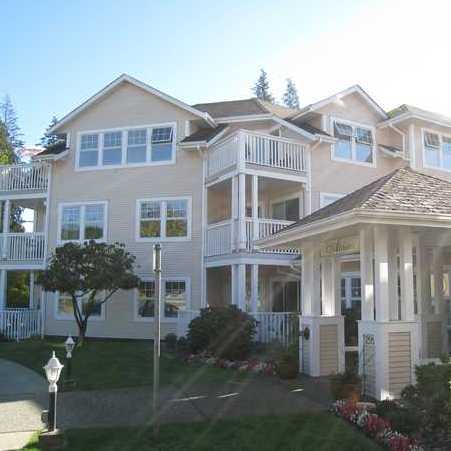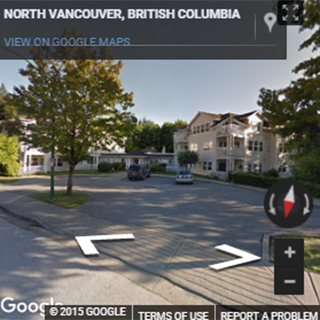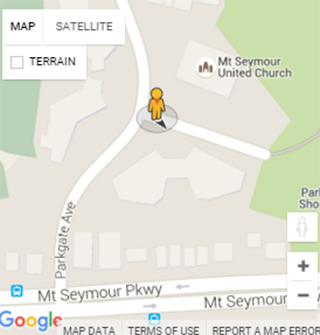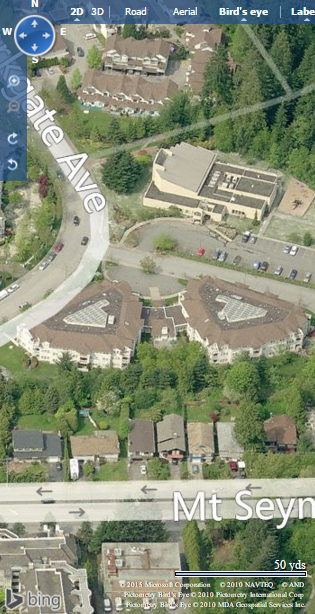Building Info
the atrium at parkgate - 1188 parkgate avenue, north vancouver v7h 1g5, lms2616 - situated in the northlands area of north vancouver. located at the foot of mount seymour, amongst serene forests, the atrium is located close to parkgate shopping centre with safeway, shoppers drugmart, various specialty shops, banks, north vancouver district public library and parkgate community centre. some excellent restaurants nearby include kostas taverna, raven neighbourhood pub, genji japanese restaurant and deep cove osaka sushi. enjoy kayaking and sailing in deep cove, skiing on mount seymour, a round of golf at seymour golf and country club, or strolling the trails in mount seymour parkway. there are several churches in the area including mt. seymour united church just across the street and st. pius x catholic church a few blocks away at 1150 mt. seymour road. close to public transport and 5 minutes drive to the second narrows bridge allowing access to vancouver, burnaby and various highways.
built in 1996 the atrium is the only owner-occupied complex of its kind on the north shore and offers 54 leasehold equity co-op units that was specifically designed for the 55+ adult lifestyle. established to promote affordable senior housing in the district of north vancouver, it offers 52 two-bedroom suites and 2 one-bedroom suites featuring suites with 2 full bathrooms, insuite laundry hookups, storage space, including a large insuite storage room plus a locker in the basement. additional features include gas fireplaces in most units, roughed in central vacuum, large patios and decks, fire sprinklers, pre-wired for security system and secure underground parking stall. enjoy amenities such as a covered bbq area, a wood working hobby shop and communal lounge. visitor parking provided. maintenance fees include gas, hot water and management.
the atrium offers homes in a serene setting and convenient location - be part of this community today!
Photo GalleryClick Here To Print Building Pictures - 6 Per Page
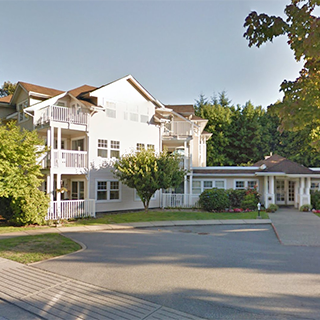
1188 Parkgate North Vancouver BC Building Exterior

1188 Parkgate North Vancouver BC Building Exterior
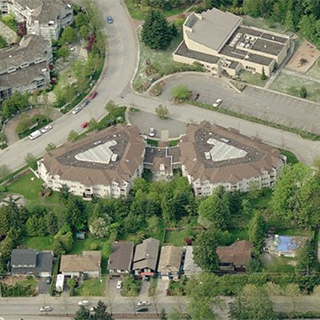
1188 Parkgate North Vancouver BC Bilding Exterior
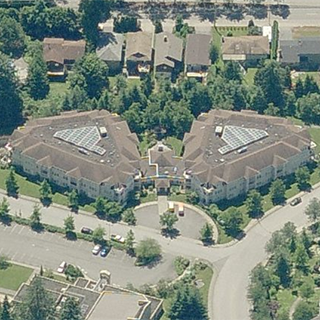
1188 Parkgate North Vancouver BC Bilding Exterior









