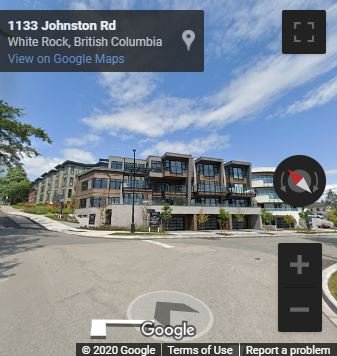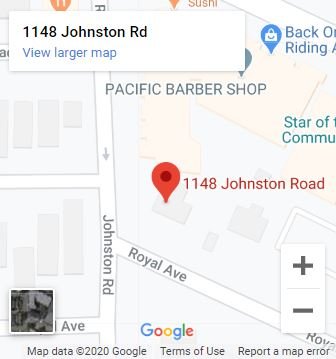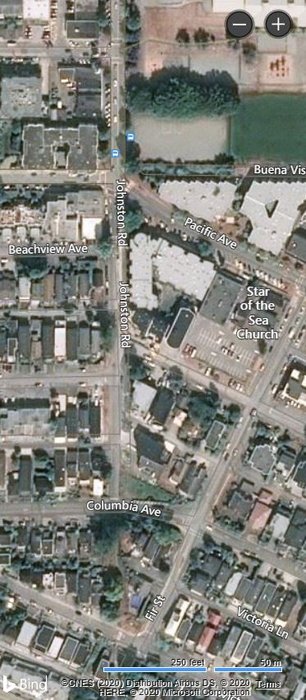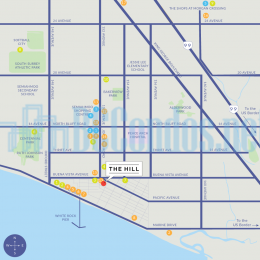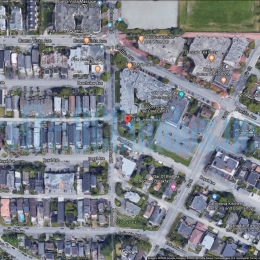Building Info
the hill - 1148 johnston road, white rock, bc v4b 3y6, canada. cross roads are royal avenue and johnston road. the development was completed in 2019. sales for available units range in price from $1,799,000 to $2,758,000. the hill has a total of 4 units. sizes range from 2378 to 3386 square feet. nestle in the heart of white rock sits square one developments newest offering. experience the four breathtaking, luxurious city homes each with their own distinct floor plan. all four residences feature state-of-the-art architecture, unique landscaping and the latest features in home design. features include (but are definitely not limited to!) stunning ocean views, private balconies, private driveways and 2-car garages, elevators, air conditioning, security system, touch panel home automation control, whole house audio distribution, engineered hardwood flooring, heated tile floors, 9ft high ceilings, miele appliances and engineered stone countertops.
nearby groceries include penguin meats, natures fare market, cobs bread bakery, save-on foods and thrifty foods. nearby eateries include tap restaurant, my shanti by vikram vij, onyx steakhouse, pho777 vietnamese, takas sushi, starbucks, ulis restaurant, the boathouse, wooden spoon, washington avenue grill and more.
Photo GalleryClick Here To Print Building Pictures - 6 Per Page
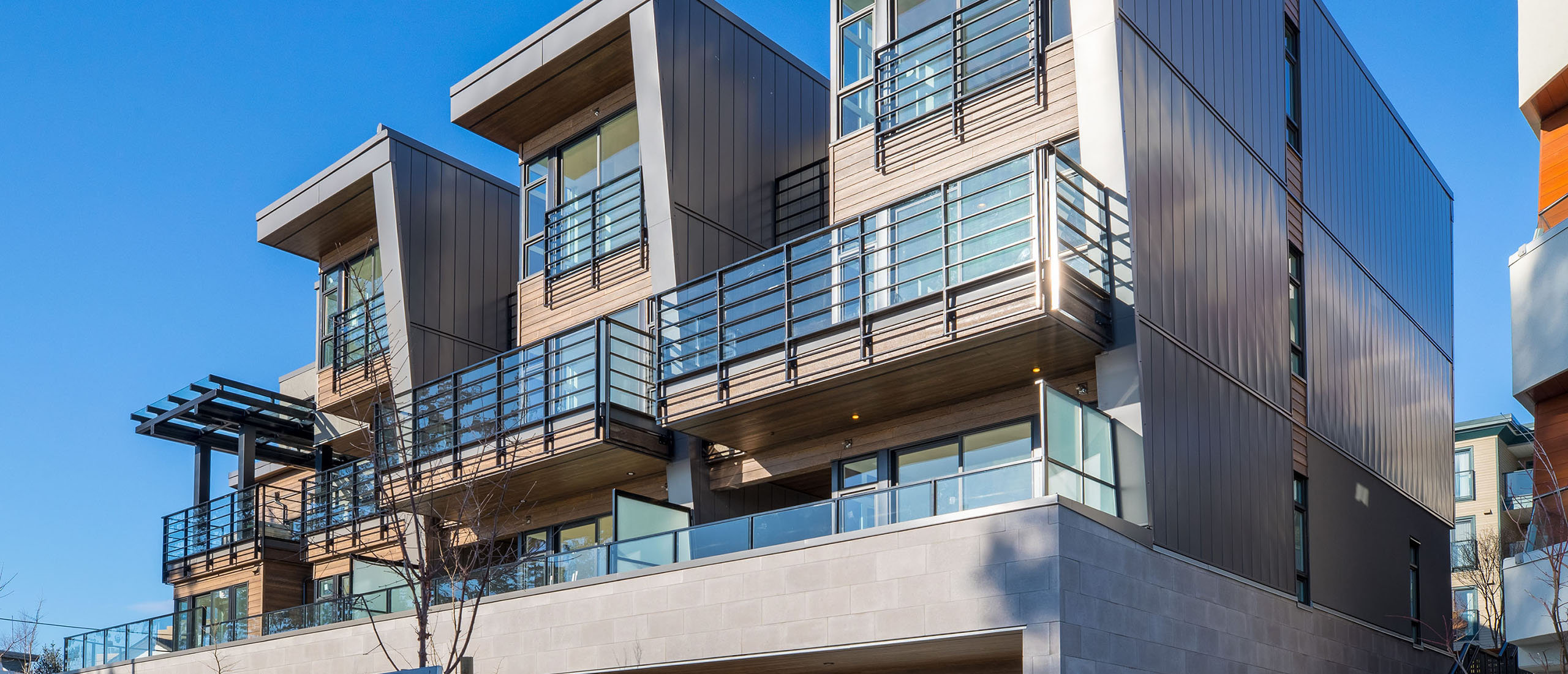
The Hill - San Juan - 1148 Johnston RD - Display photo
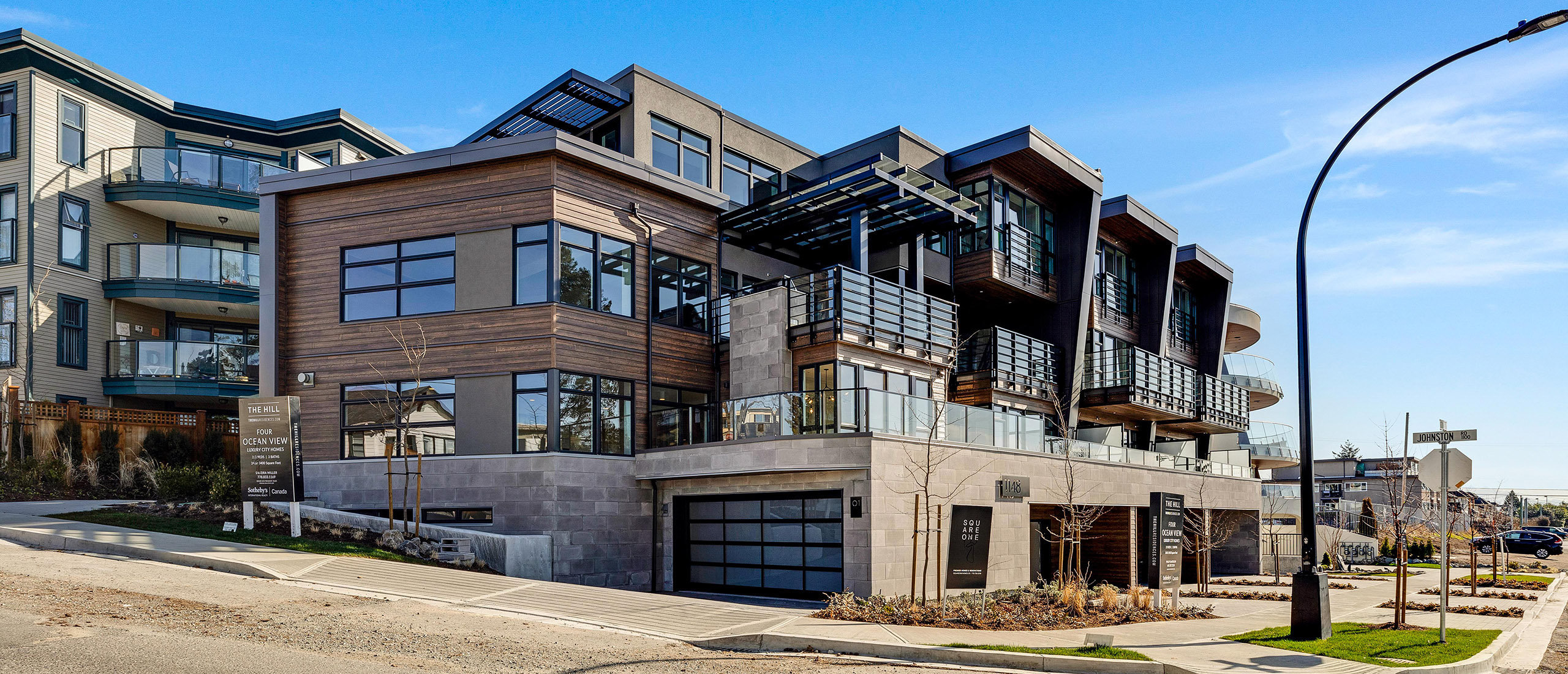
The Hill - San Juan - 1148 Johnston RD - Display photo

The Hill - San Juan - 1148 Johnston RD - Display photo
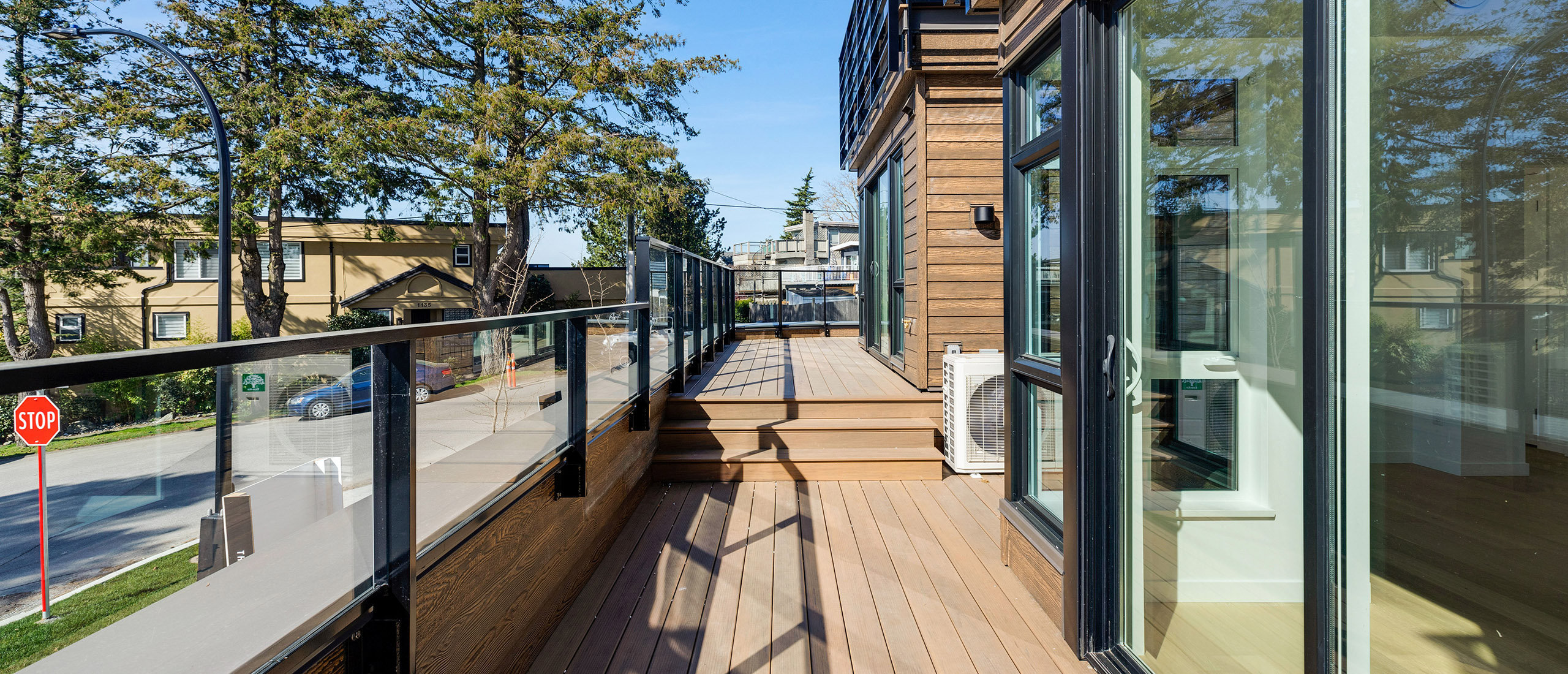
The Hill - San Juan - 1148 Johnston RD - Display photo
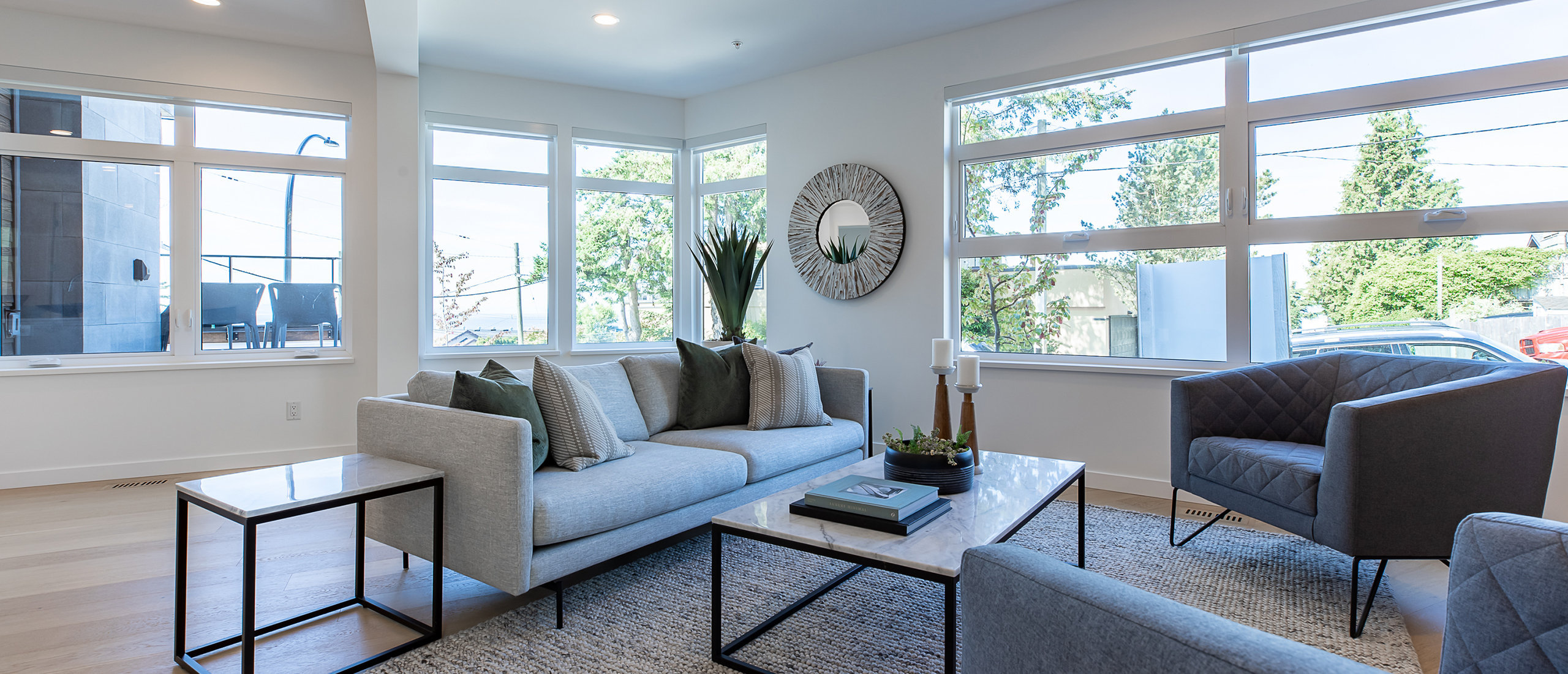
The Hill - San Juan - 1148 Johnston RD - Display photo

The Hill - San Juan - 1148 Johnston RD - Display photo

The Hill - Sucia - 1148 Johnston RD - Display photo
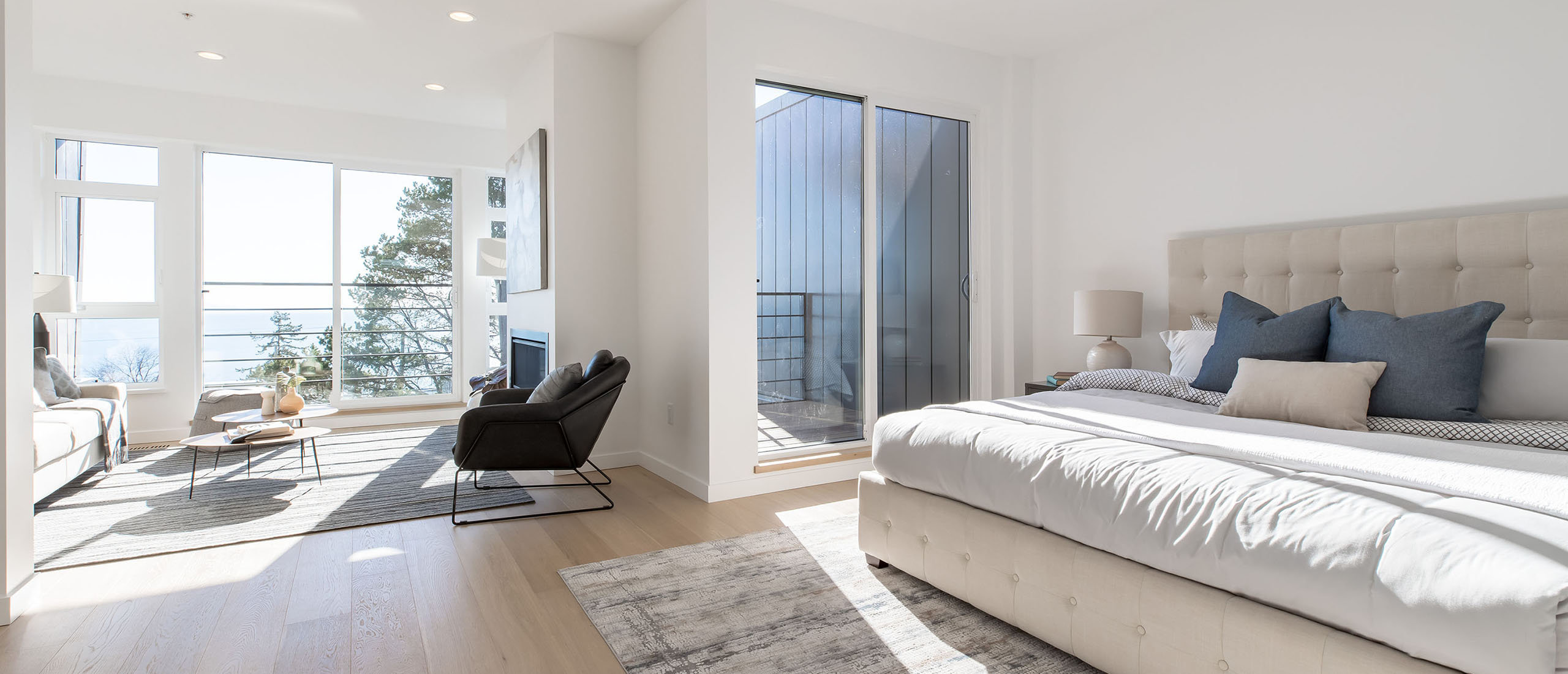
The Hill - Sucia - 1148 Johnston RD - Display photo
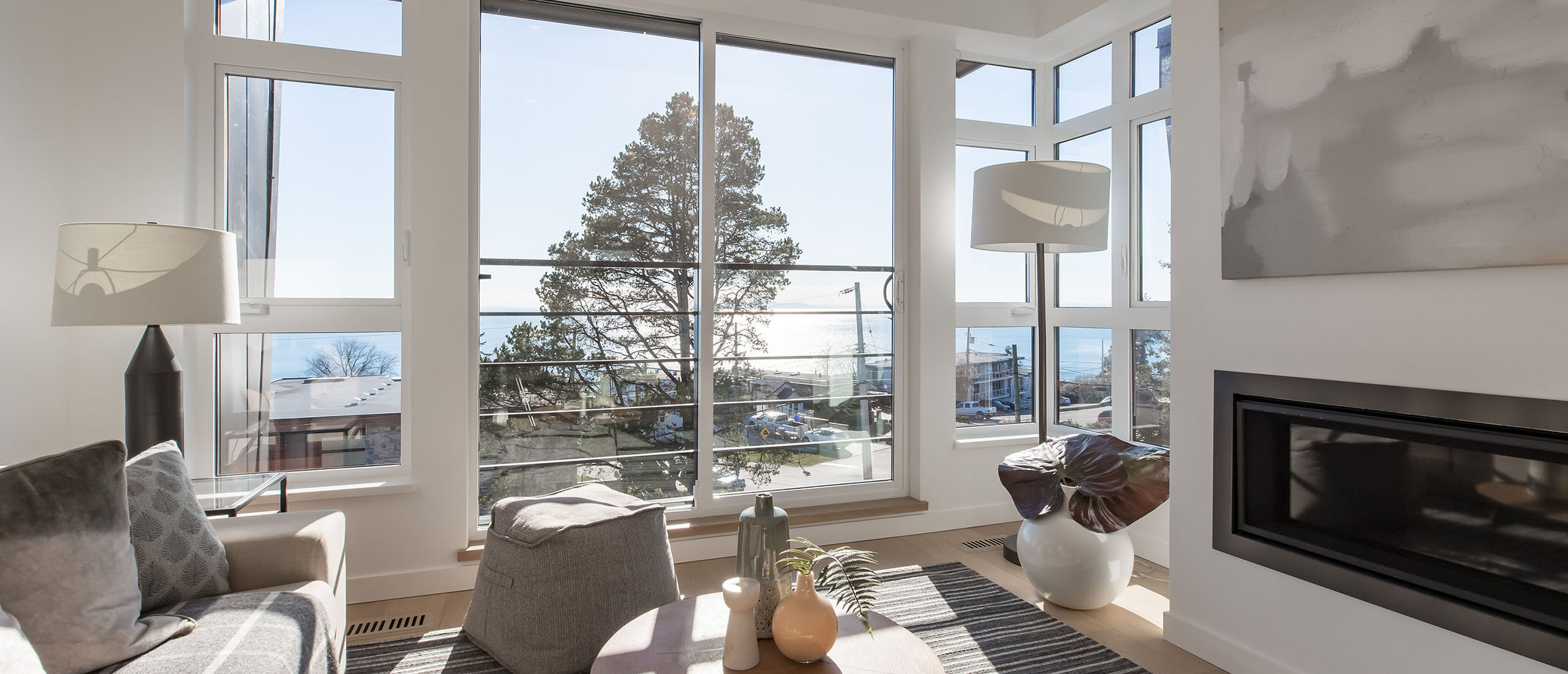
The Hill - Sucia - 1148 Johnston RD - Display photo
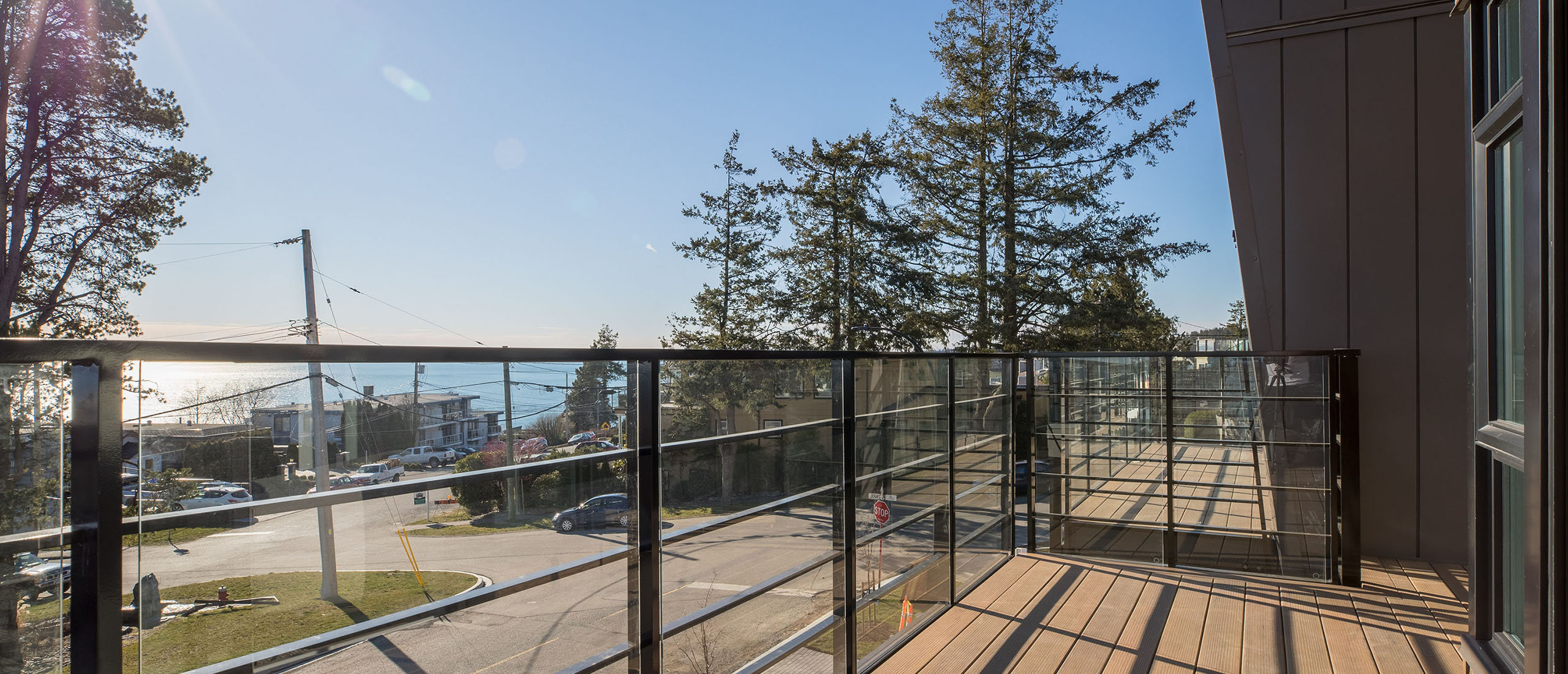
The Hill - Sucia - 1148 Johnston RD - Display photo
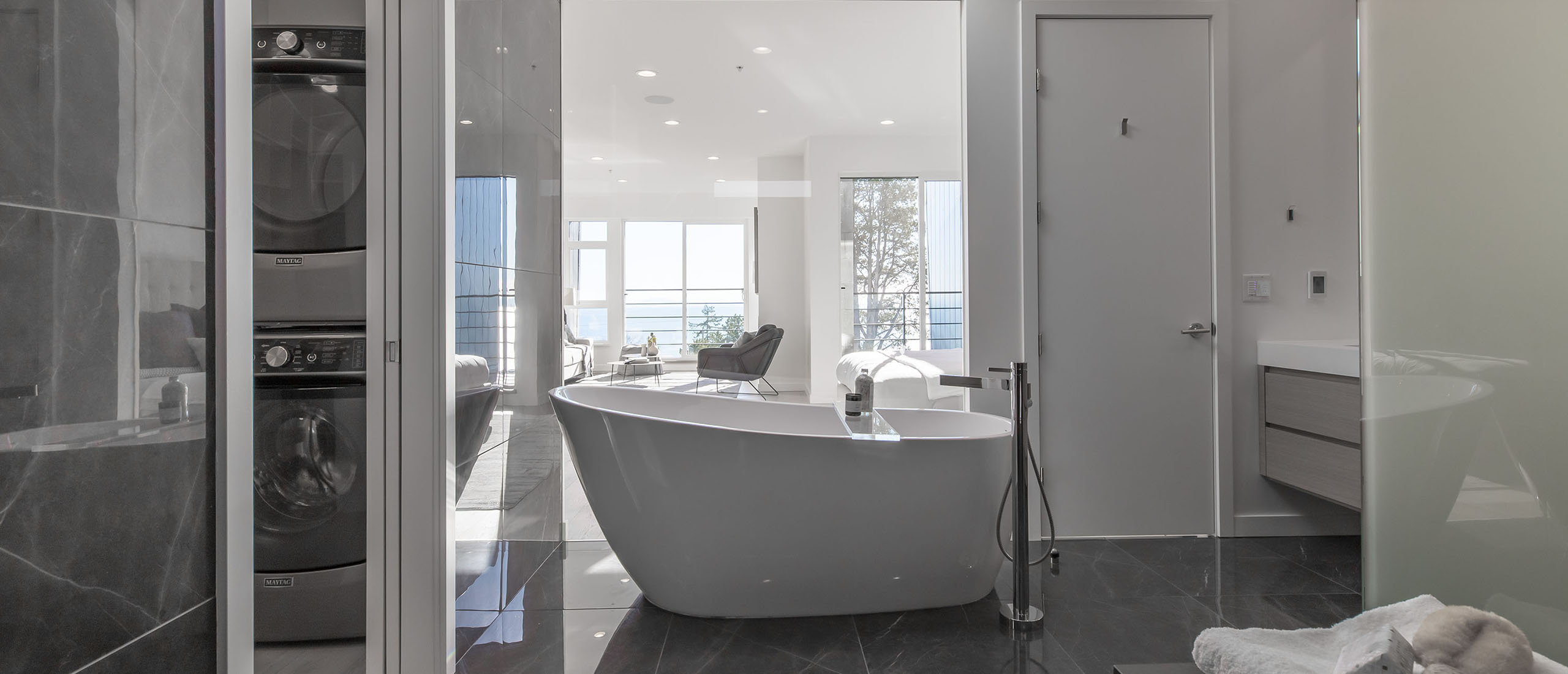
The Hill - Sucia - 1148 Johnston RD - Display photo
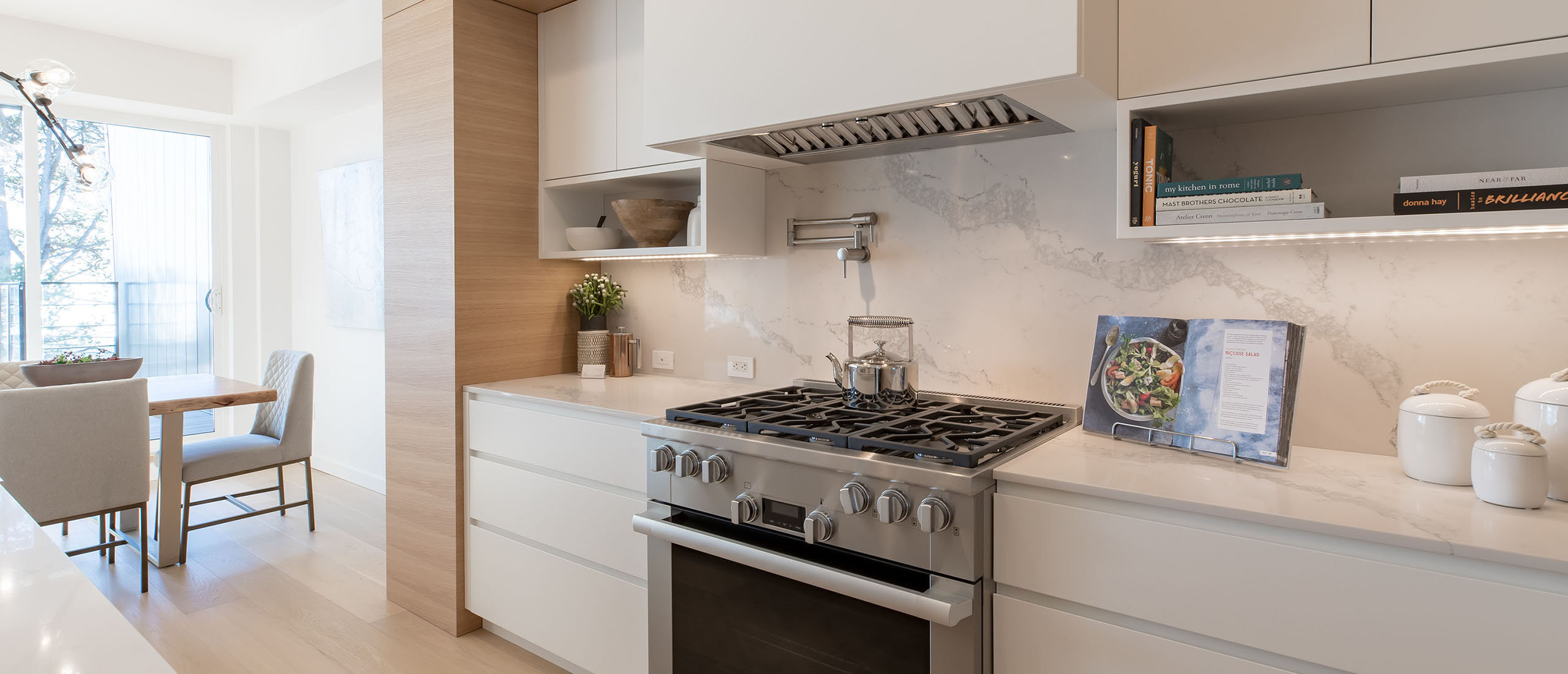
The Hill - Sucia - 1148 Johnston RD - Display photo






















