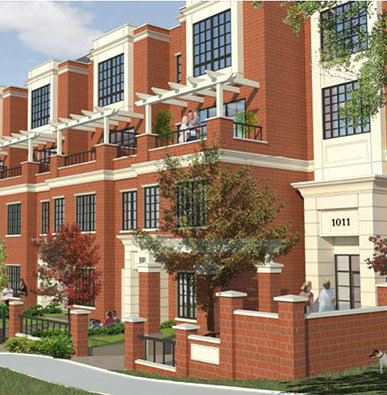Building Info
the 1011 - 1011 burdett avenue, victoria, bc v8v 3g9, canada. strata plan number eps1544. crossroads are burdett avenue and vancouver street. the 1011 is a 4-storey limited collection of 4 elegant townhomes and 32 luxury condominiums in the livable fairfield neighborhood on burdett avenue between vancouver street and cook street. this development is characterized by its timeless red brick exterior and georgian architectural influences. the classic exterior of the 1011 is thoughtfully balanced by stunning modern interiors and high quality finishes. developed by mountain west properties inc.. architecture by low hammond rowe architects. interior design by heather kallos designs inc..
nearby parks include pioneer square, chapman park and beacon hill park. the closest schools are christ church cathedral school, academy of excellence college of hairdesign & esthetics, pacific school of innovation and inquiry, central middle school, college of business & technology, south park elementary school and sir james douglas elementary. nearby grocery stores are wong brothers, grocery plus and market on yates.
Photo GalleryClick Here To Print Building Pictures - 6 Per Page
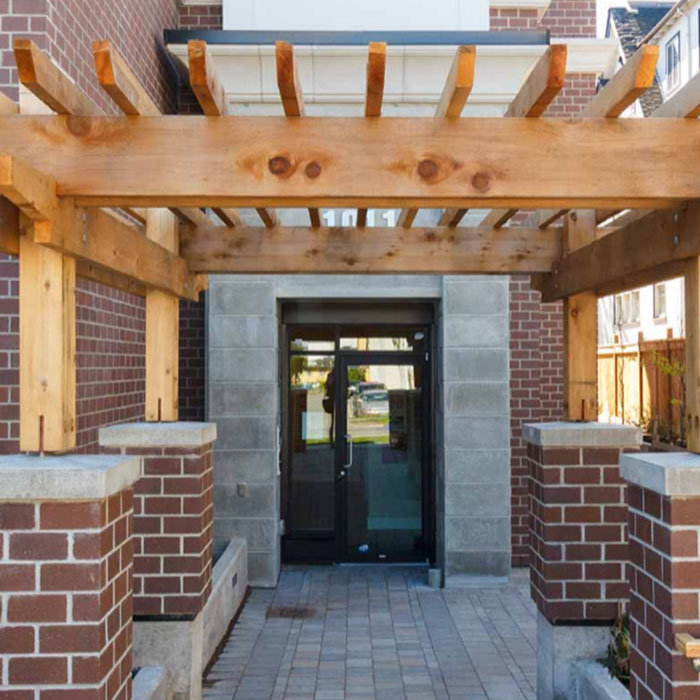
1011 Burdett Ave, Victoria, BC V8V 3G9, Canada Main Entrance
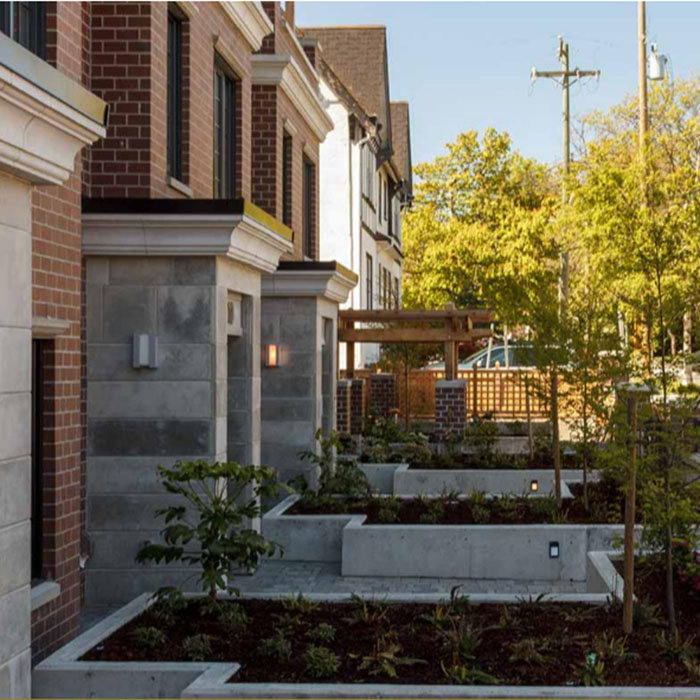
1011 Burdett Ave, Victoria, BC V8V 3G9, Canada Garden
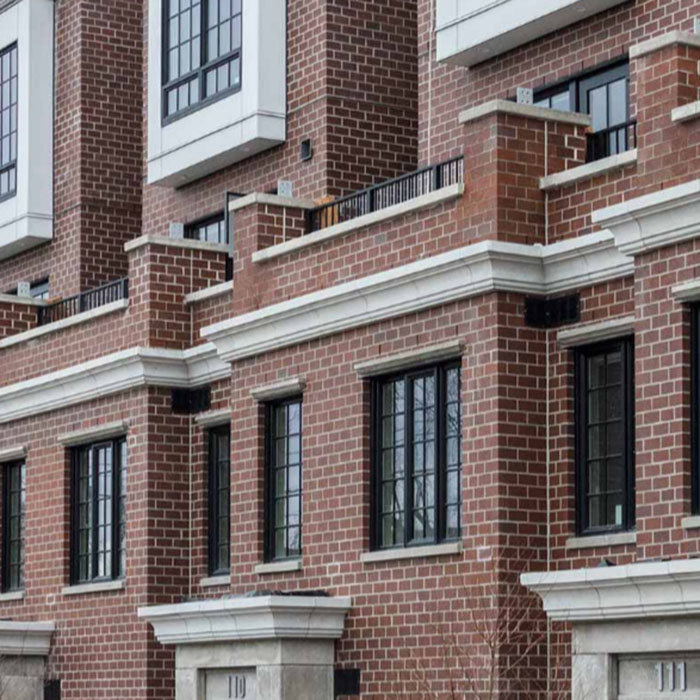
1011 Burdett Ave, Victoria, BC V8V 3G9, Canada Exterior
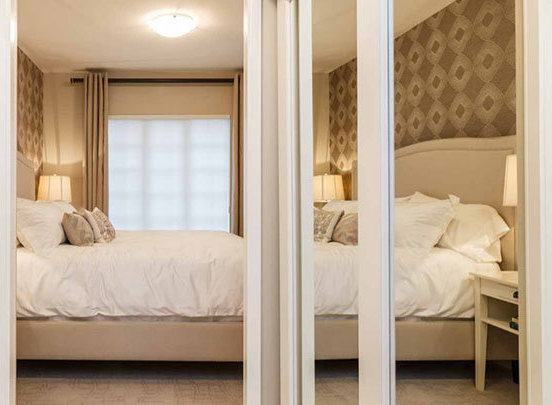
1011 Burdett Ave, Victoria, BC V8V 3G9, Canada Bedroom
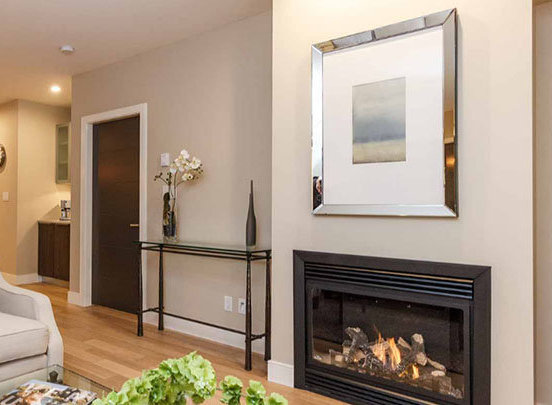
1011 Burdett Ave, Victoria, BC V8V 3G9, Canada Living Area
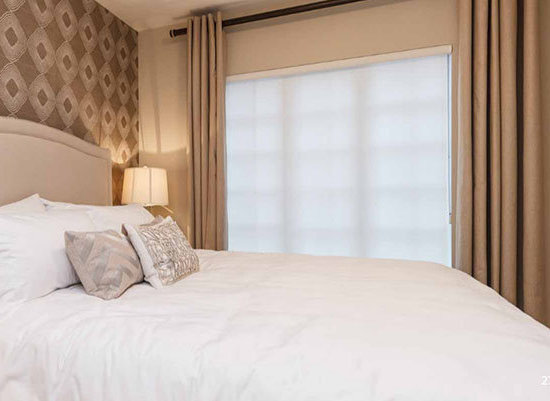
1011 Burdett Ave, Victoria, BC V8V 3G9, Canada Bedroom
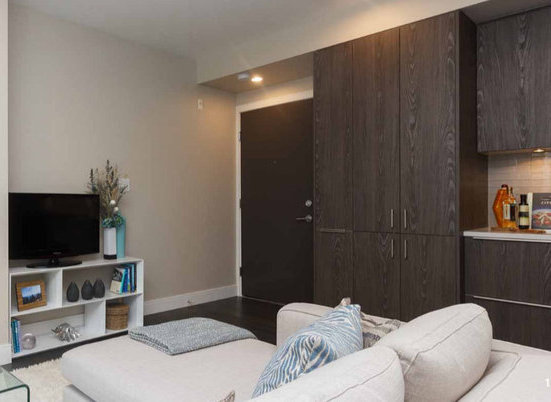
1011 Burdett Ave, Victoria, BC V8V 3G9, Canada Living Area
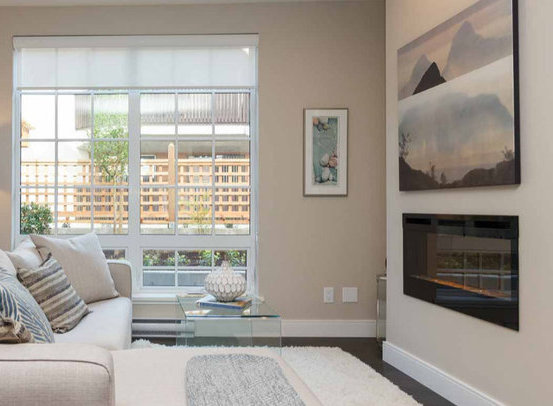
1011 Burdett Ave, Victoria, BC V8V 3G9, Canada Living Area
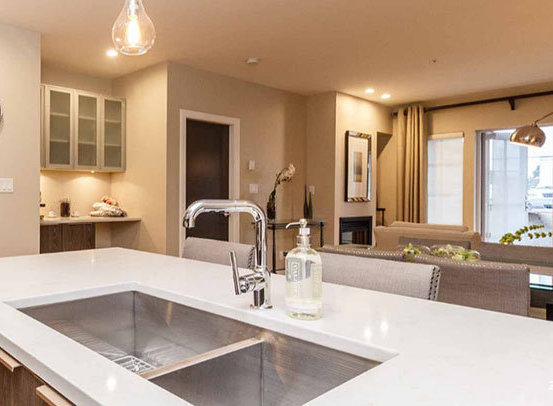
1011 Burdett Ave, Victoria, BC V8V 3G9, Canada Kitchen
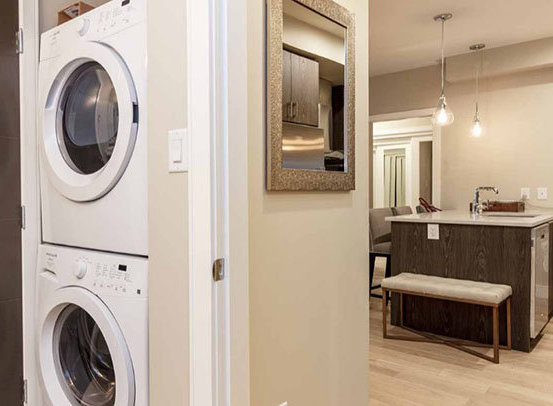
1011 Burdett Ave, Victoria, BC V8V 3G9, Canada Laundry Area
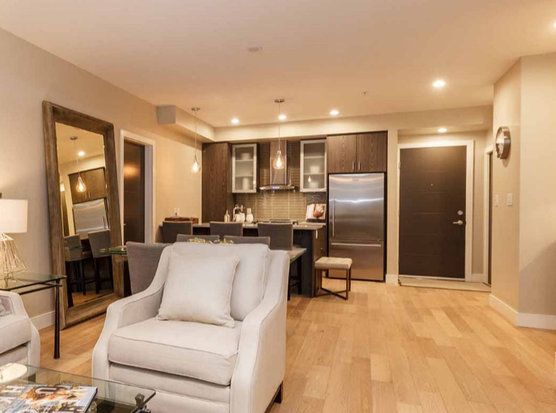
1011 Burdett Ave, Victoria, BC V8V 3G9, Canada Living Area
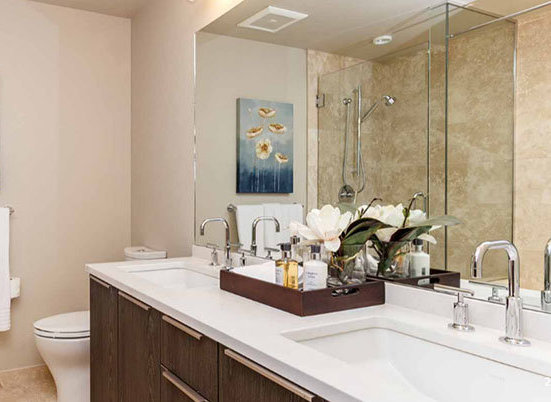
1011 Burdett Ave, Victoria, BC V8V 3G9, Canada Bathroom
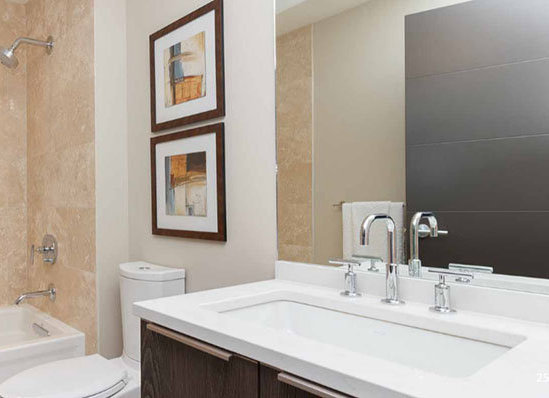
1011 Burdett Ave, Victoria, BC V8V 3G9, Canada Bathroom
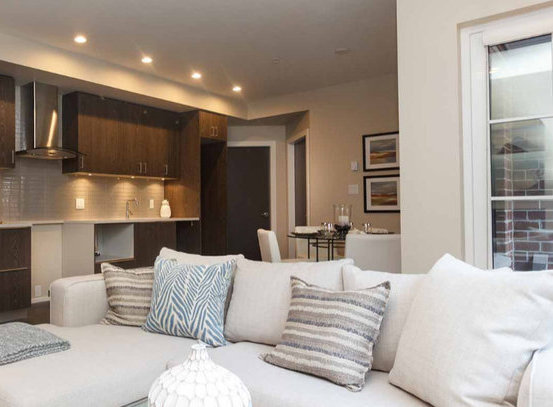
1011 Burdett Ave, Victoria, BC V8V 3G9, Canada Living Area
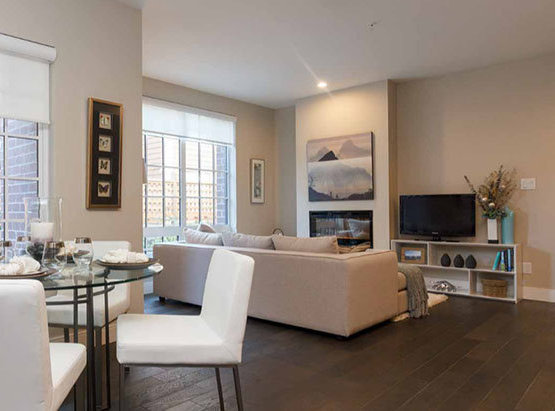
1011 Burdett Ave, Victoria, BC V8V 3G9, Canada Dining Area
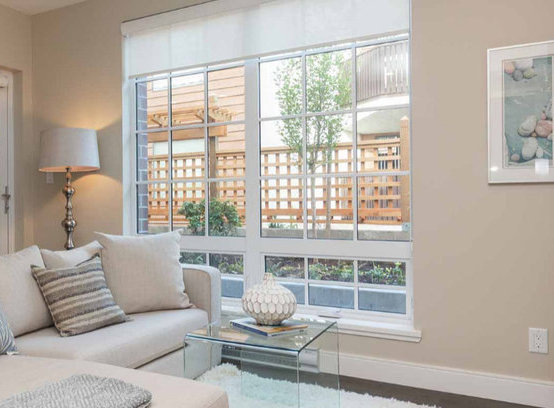
1011 Burdett Ave, Victoria, BC V8V 3G9, Canada Living Area
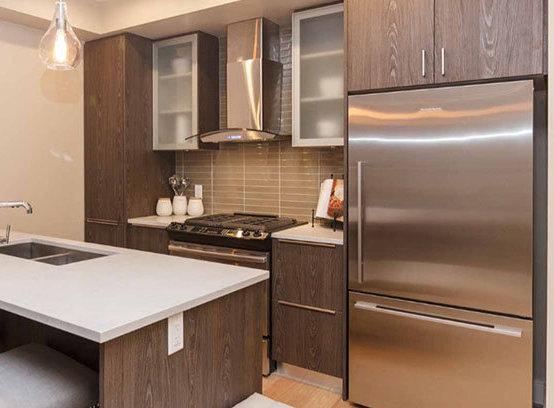
1011 Burdett Ave, Victoria, BC V8V 3G9, Canada Kitchen
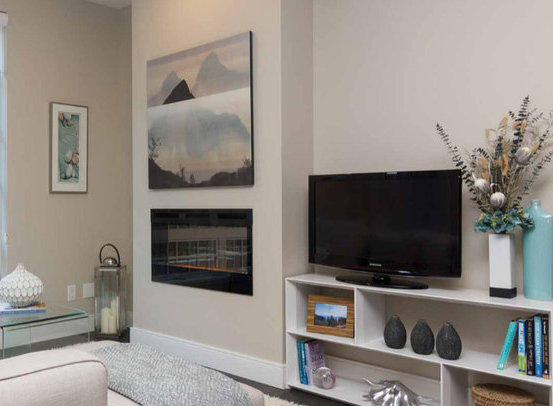
1011 Burdett Ave, Victoria, BC V8V 3G9, Canada Living Area
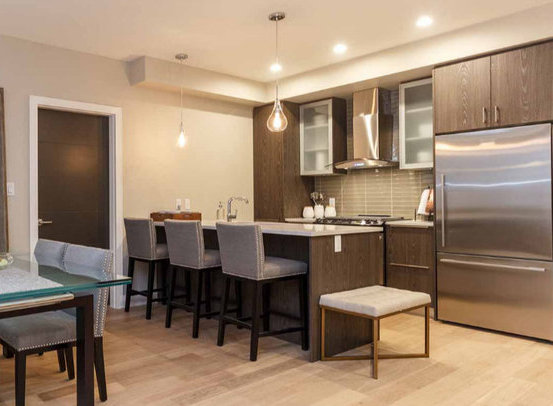
1011 Burdett Ave, Victoria, BC V8V 3G9, Canada Kitchen
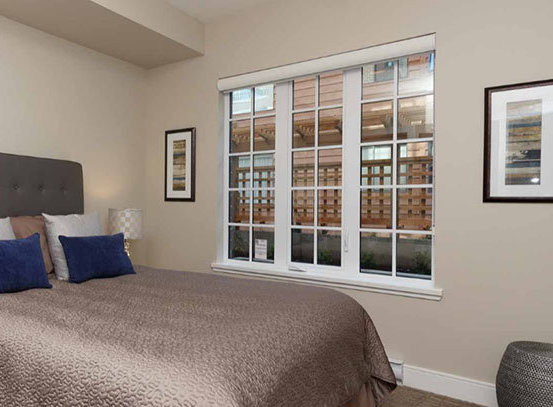
1011 Burdett Ave, Victoria, BC V8V 3G9, Canada Bedroom









