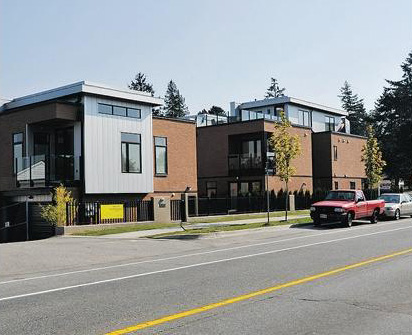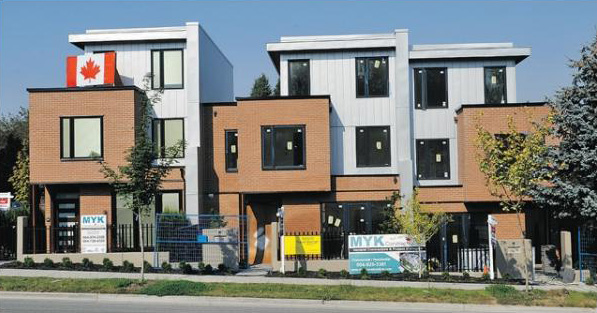The late Art Cowie championed a three-residence addition to a well-travelled intersection
Claudia Kwan
Sun

The rowhouses are located at the northwest corner of Cambie and 33rd –and at the intersection of regulator caution and developer enthusiam. Photograph by: Glenn Baglo, Vancouver Sun, Special To The Sun

Photograph by: Glenn Baglo, Vancouver Sun, Special To The Sun

Photograph by: Glenn Baglo, Vancouver Sun, Special To The Sun
For all that they are new, the three homes commanding the prominent Vancouver intersection of 33rd and Cambie have quite a past, a multi-decade history of individual eagerness and institutional reluctance.
The late Art Cowie started building them more than 40 years ago, when life abroad introduced him to the “fee-simple” townhouse or rowhouse. The fee simple rowhouse is an attached residence, but with detached-residency rights.
No strata council can approve or reject proposals for changes from the owner of the fee-simple rowhouse, such as using a new exterior paint that is different from the paint on the other properties, for example. That’s because there is no strata council.
No strata council can impose charges on the owner of a fee-simple rowhouse to pay for maintenance of common property, either. There is no common property.
Neighbours have to do what neighbours have always done, consult each other and work out agreements on change, or not.
Vancouver city hall doesn’t like the fee-simple rowhouse, and has a legal opinion that favours its disfavour.
“The problem here is that party wall agreements die with individual owners,” says Suzanne Anton, a Vancouver city councillor and lawyer.
Any agreements between two owners on how to settle issues to do with the party wall end once an owner sells his or her property, and must be renegotiated between the new owner and the neighbour.
“It’s not good public policy to build a legal entity with an uncertain legal future. The City of Vancouver believes it’s better to have a legally binding structure.”
The city’s legal department believes the province should amend the Land Titles Act to allow party wall agreements to be permanently attached to a property; the province doesn’t agree this is necessary.
Other fee-simple townhome projects have been built in Burnaby, Coquitlam, and Langley over the past three decades without significant legal disputes arising over the party wall.
Until such a change goes through, Anton says it is unlikely city hall will permit other fee-simple rowhouses to proceed in Vancouver.
Art Cowie thought the fee-simple rowhouse would appeal to households who want the convenience of a multi-residence property -safety, proximity to the urban lifestyle -but who don’t want their autonomy limited.
Initial construction costs are higher because each home requires its own hookups for water and sewer access, but supporters say the price tag is offset by the absence of maintenance fees.
The Cowie rowhouses are not true rowhouses. City hall insisted on the installation of two walls between each residence, separated by a one-inch gap. Builder MYK Construction, a codeveloper, estimates that move added $250,000 in costs, factoring in additional concrete and steel stabilization measures required to deal with increased weight.
From 1970 to 1993, Art Cowie served the public, on park board, on city council and, eventually, in the provincial legislature.
He gave up his seat in the Legislature in 1993 to allow now-Premier Gordon Campbell to run. He never gave up on bringing progressive housing ideas to the attention of the public and policy-makers.
In the new millennium, Cowie began a protracted battle to bring fee-simple rowhouses to the City of Vancouver. It’s a battle that continues, even though he died last year at the age of 75 from respiratory failure, after a short battle with ALS.
He and his wife Cathy were originally supposed to move into one of the three rowhouses, but it now feels too big: she’s now put it on the market for $1.988 million. The two other rowhouses are also being sold for comparable prices.
Cathy Cowie smiles when she recounts why her husband was so persistent about fee-simple housing. “Art was very innovative … before his time, really,” she says.
In addition to being a test case for fee-simple housing, Cowie decided to add one bedroom units above the garages for the rowhouses, meaning there are now six homes on the 80 x 125 lot, instead of just one single family home. The combination of fee-simple and the laneway homes is believed to be a first in Canada. Cowie was intent on adding housing density to the Cambie corridor to allow more people to live in the city.
“Art said ‘we need this in Vancouver, Vancouver needs this. Everybody is doing the same thing, we need innovative approaches to housing’.”
Situated across from Queen Elizabeth Park, the flatroofed homes are clad in brick and grey siding. They are quite contemporary looking compared to their neighbours.
The Cowies‘ townhouse is the first of the three to be completed. A small front yard adds some greenery to Cambie Street before visitors walk in the living room. A spacious hallway brings you to an expansive kitchen with microwave and oven inset into the wall, and cabinets that take full advantage of the high ceilings.
If you backtrack slightly, you’ll have no trouble spotting the three-storey staircase that leads you to the other floors. A shaft of light streams down from the skylight overhead, making the flat metal railing and glass safety barrier sparkle in the sunshine. The staircase space is big enough to allow installation of an elevator as occupants age.
The master bedroom, two guest bedrooms, and a laundry room are on the second floor. More light spills through windows in the hallway; the triple-paned glass is surprisingly effective at screening out traffic noise.
A large open room on the third floor could be used as a gym, home theatre, or entertainment space with a wet bar. It’s situated immediately beside the rooftop deck.
A fresh air-heat exchange system allows for an up to 30 per cent reduction in energy costs, and the home is pre-wired for solar panels.
All too often, occupants of secondary suites are treated like second-class citizens, with low ceilings and poor lighting.
That is decidedly not the case here. The studio suite above the detached garage feels much bigger than it actually is, thanks to the 11-foot ceilings and liberal use of standard and transom windows. A lofted area above a linen closet adds lots of storage, and could eventually be converted into a sleeping nook, while a neatly planned kitchen includes a tiny dishwasher. The bathroom is huge for a home this size, and noise from the garage is minimal, thanks to a unique roll up door.
Cathy Cowie rejects the idea that Art Cowie didn’t live to see his dream come true.
“He got to see the project approved, and construction start,” she says. “He had a vision that so many neighbourhoods could be improved with this, and this is the start.”
© Copyright (c) The Vancouver Sun

For more information on lofts check out our Vancouver Lofts website.