Pricing key to homes’ allure
Province
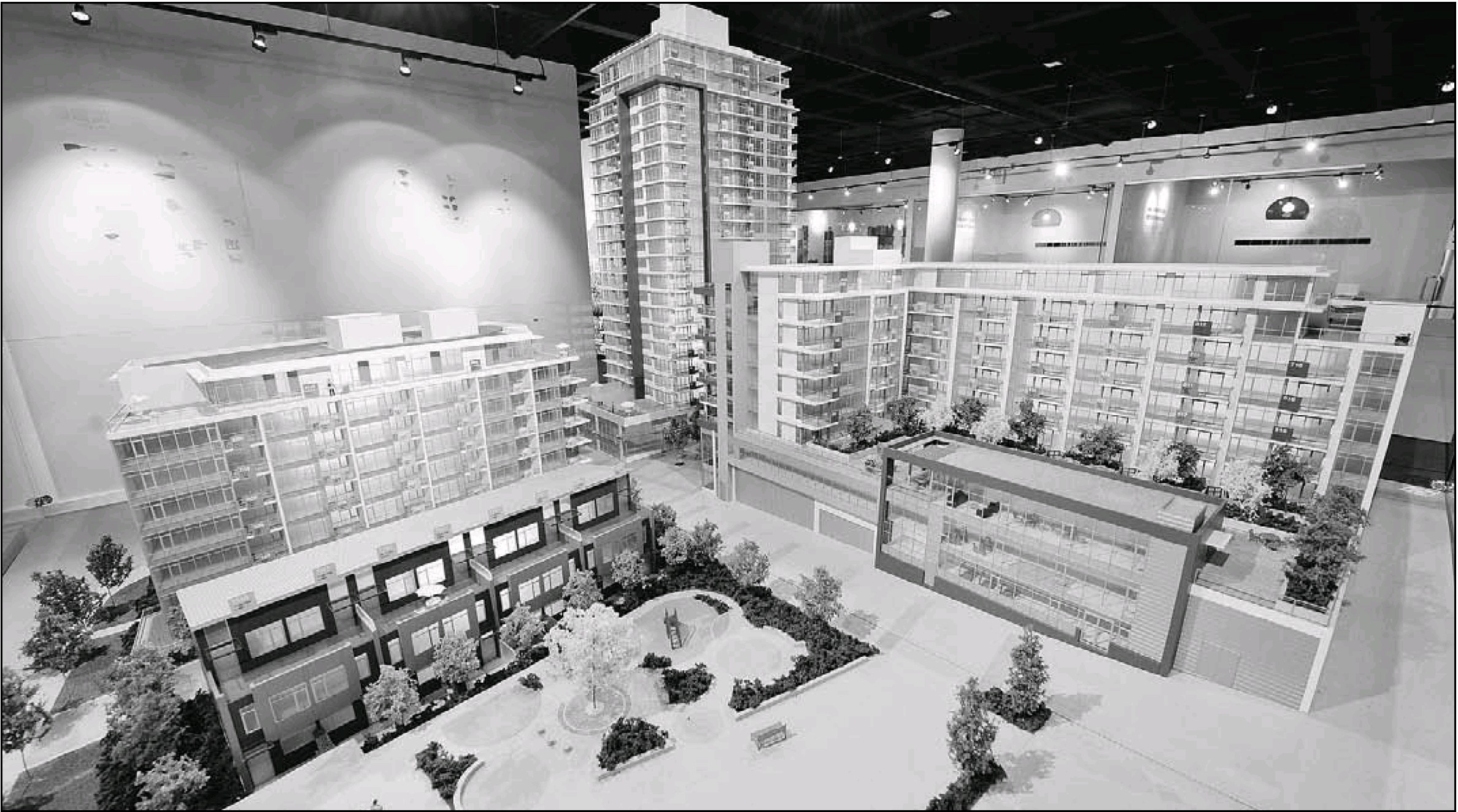
Phase 1 consists of a 22-storey highrise and mid rise; phase 2 will consist of 96 homes — PNG PHOTOS
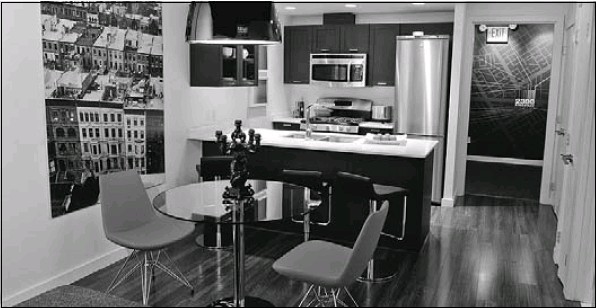
Project show suite — PNG PHOTOS
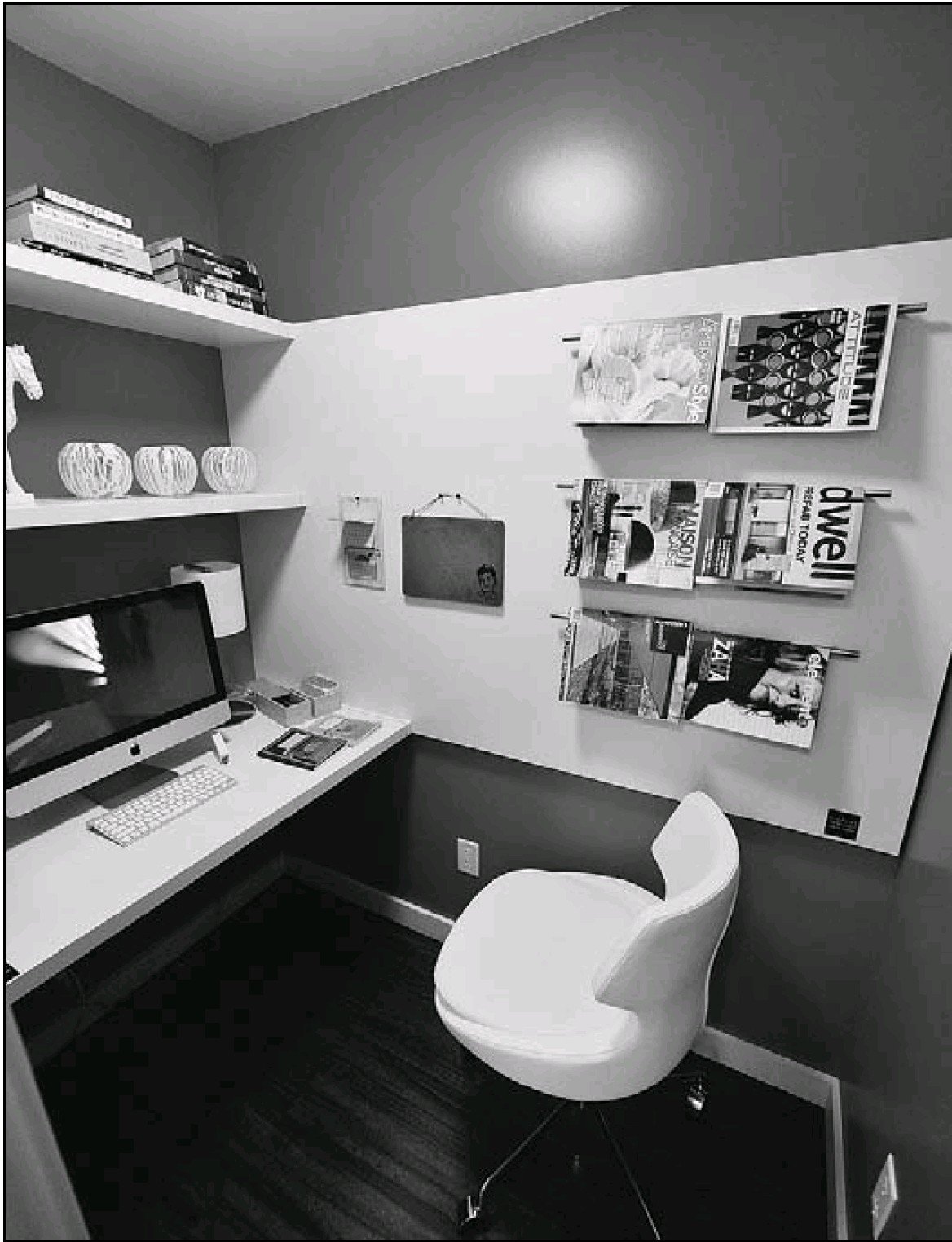
Project show suite — PNG PHOTOS
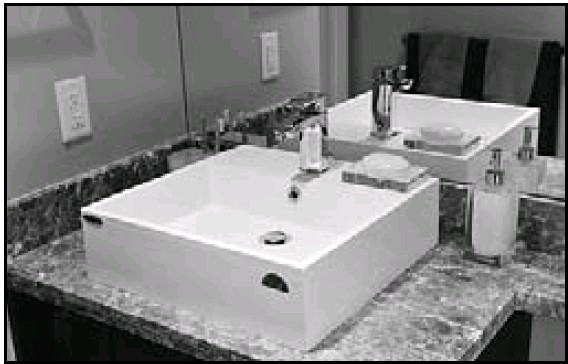
Project show suite — PNG PHOTOS
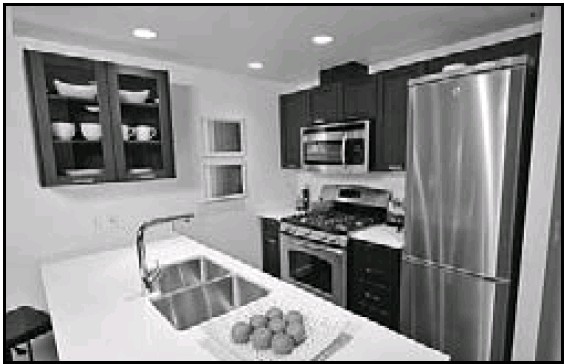
Project show suite — PNG PHOTOS
THE FACTS
2300 Kingsway, phase 2
What: 96 townhouses and apartments
Where: Kingsway and Nanaimo, Vancouver
Developer: Wall Group of Companies
Sizes: 1 bed, 436-621 sq. ft; 2 bed + den, 897-1,228 sq. ft; town houses 1,246-1,283 sq. ft.
Price: 1 bed from $229,000; 1 bed + flex from $265,000 2 bed + den from $385,000; town houses from $529,000
Open: Sales centre: 2330 Kingsway; Hours: noon -5 p.m., Sat –Thur
As marketer Bob Rennie sees it, the homes in the new development at Kingsway and Nanaimo are noteworthy not only for their value; they also further his belief that such development will continue to blur Vancouver’s east-west divide.
“I’ve been preaching about ‘moving’ east since 2002,” says Rennie, whose Rennie Marketing Systems is coordinating the sales campaign for the 2300 Kingsway project.
“I think the east-west divide is disappearing, and eventually we’ll start hearing people just asking whether or not you live in the city.”
Phase 1 of the development is comprised of a 22-storey highrise and a mid-rise, and went on sale on May 29. The bulk of those units have been snapped up and demand is now high for the 96 homes in phase two. (The project will also eventually include a 37-space childcare centre for toddlers and preschool-aged children, to be run by the City of Vancouver.
“Affordability is key in this equation,” says Rennie. “. . . The views are great. You can see water from the third floor; those views would be much more expensive downtown.”
Designer Ada Bonini of BYU Design says she worked hard at giving the interiors a contemporary appearance, while staying conscious of pricing.
“We budgeted the funds into more important spots, like the composite stone counter in the bathrooms and kitchens, and the appliances,” she says. The stainless steel stovetops use natural gas, which is an unexpected touch at this price.
“Then we used laminate flooring and ceramic tile, which are less expensive.”
Bonini chose a palette of cream, oatmeal, cafe au lait, and chocolate. Kitchen cabinetry has been designed to feel like part of the furniture, since it’s visible from the living room and will need to be compatible with a homeowner’s other pieces.
Kitchen countertops include deep overhangs to serve as breakfast bars. Bathrooms in many of the one-bedroom apartments have been made “cheater” ensuites, and include open shelving under the sink for linens. The sink is a square raised bowl, echoing the neat lines of the soaker tub.
Phase two has been dubbed Eldorado in honour of the hotel on the site, which was originally oriented primarily toward business travellers. It’s here that Rennie has more than a marketing connection: his mother worked for years as a waitress in the dining room.
“The businessmen started moving away to stay at other places, and the hotel wasn’t viable,” explains Rennie. “The beer parlour became the focus, and it eventually became a detriment to the neighbourhood.”
The 2300 Kingsway/Eldorado project will be complete in 2013.
© Copyright (c) The Province

Who has the mechanical contract? They must be billlliiiioooonnnnares,,,,,share some of this potential work with some of us expert mechanical tradesmen. Incidently,,,, we need larger residential projects like these to accomodate the influx in people flooding to the only part of the world safe enough (from disaster,crime,overpopulation and political strife,,,to mention a few) to develop.