Barbara Gunn
Sun
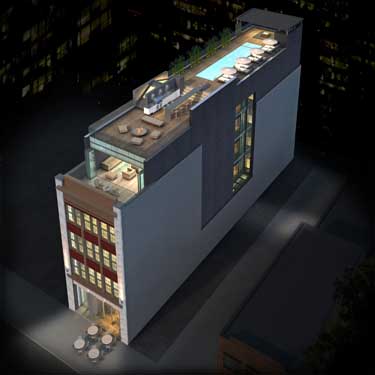
Exterior model of The Keefer.
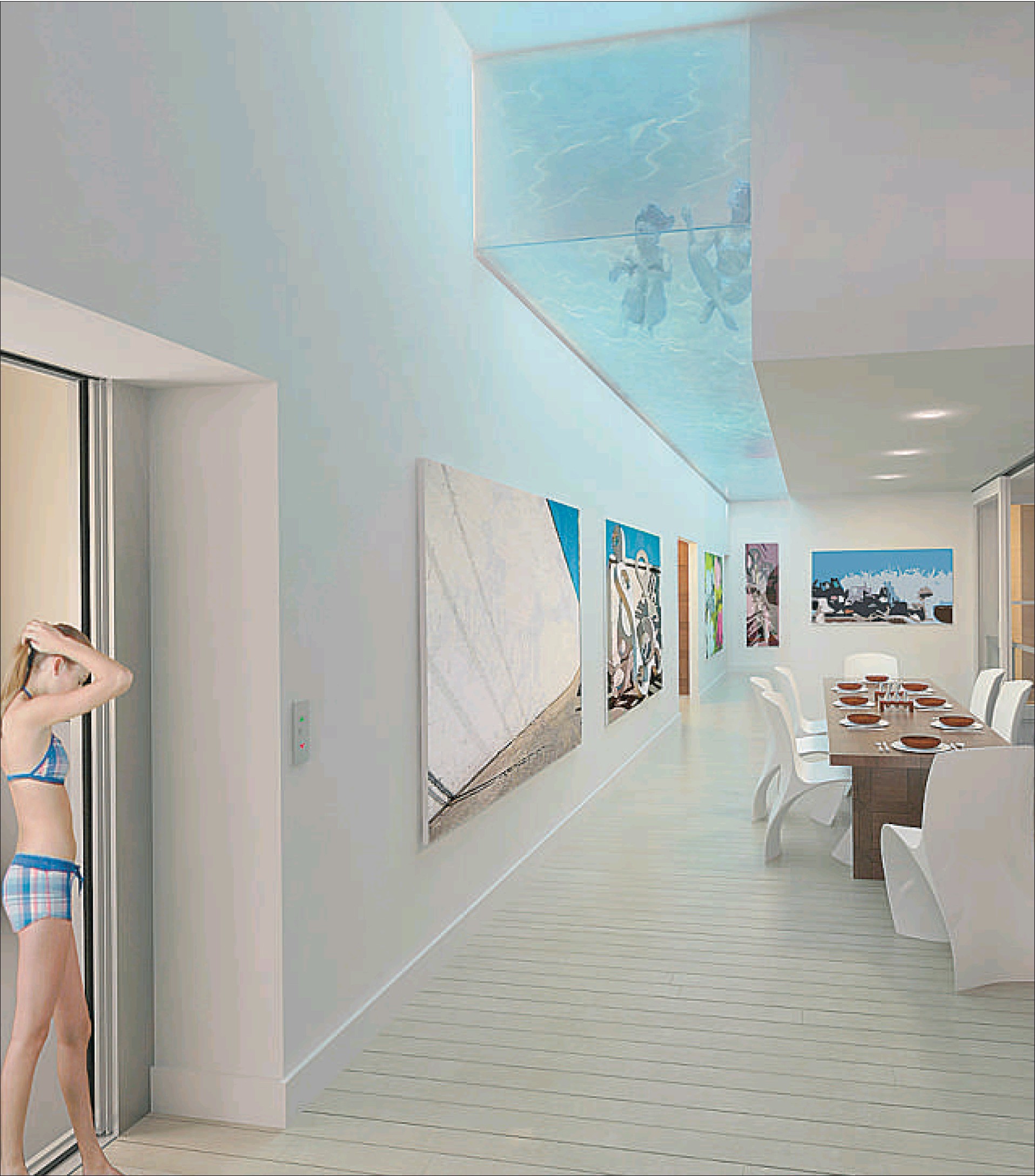
A common enough requisite of penthouse residency up and down the West Coast, the penthouse pool at the Keefer will also act as a part of the residence’s ceiling.
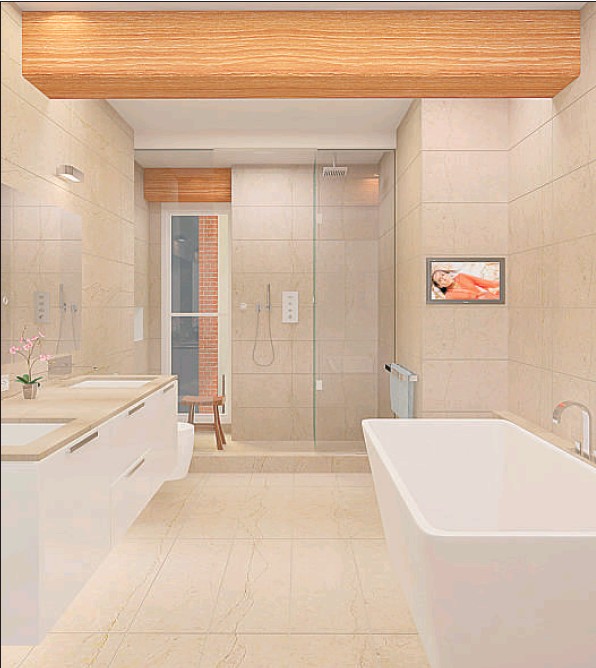
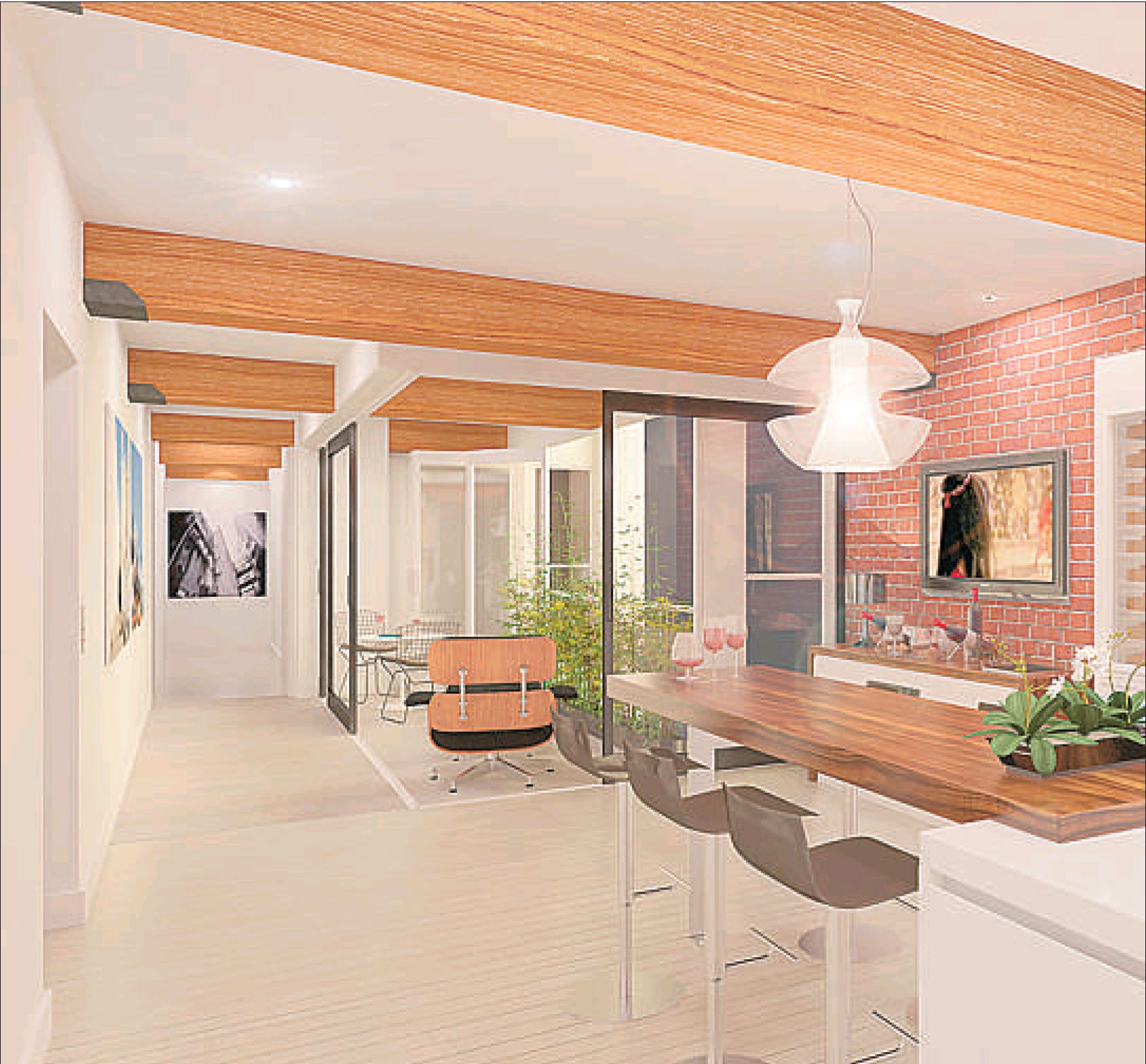
In The Keefer residences, an original, and New World, industrial purpose will be memorialized by retention of warehouse brick and wood and, further, spotlighted by the introduction of new, and Old World, industrial ability, like Germanmanufactured cabinetry. The Keefer warehouse is both a pointer to a lost False Creek, the industrial False Creek, and to a rejuvenated Chinatown. ‘I believe really strongly that there are enough visionary people in this city who will want to live here,’ the new-home project’s architect says. — RENDERINGS BY CAPSULE DESIGNS
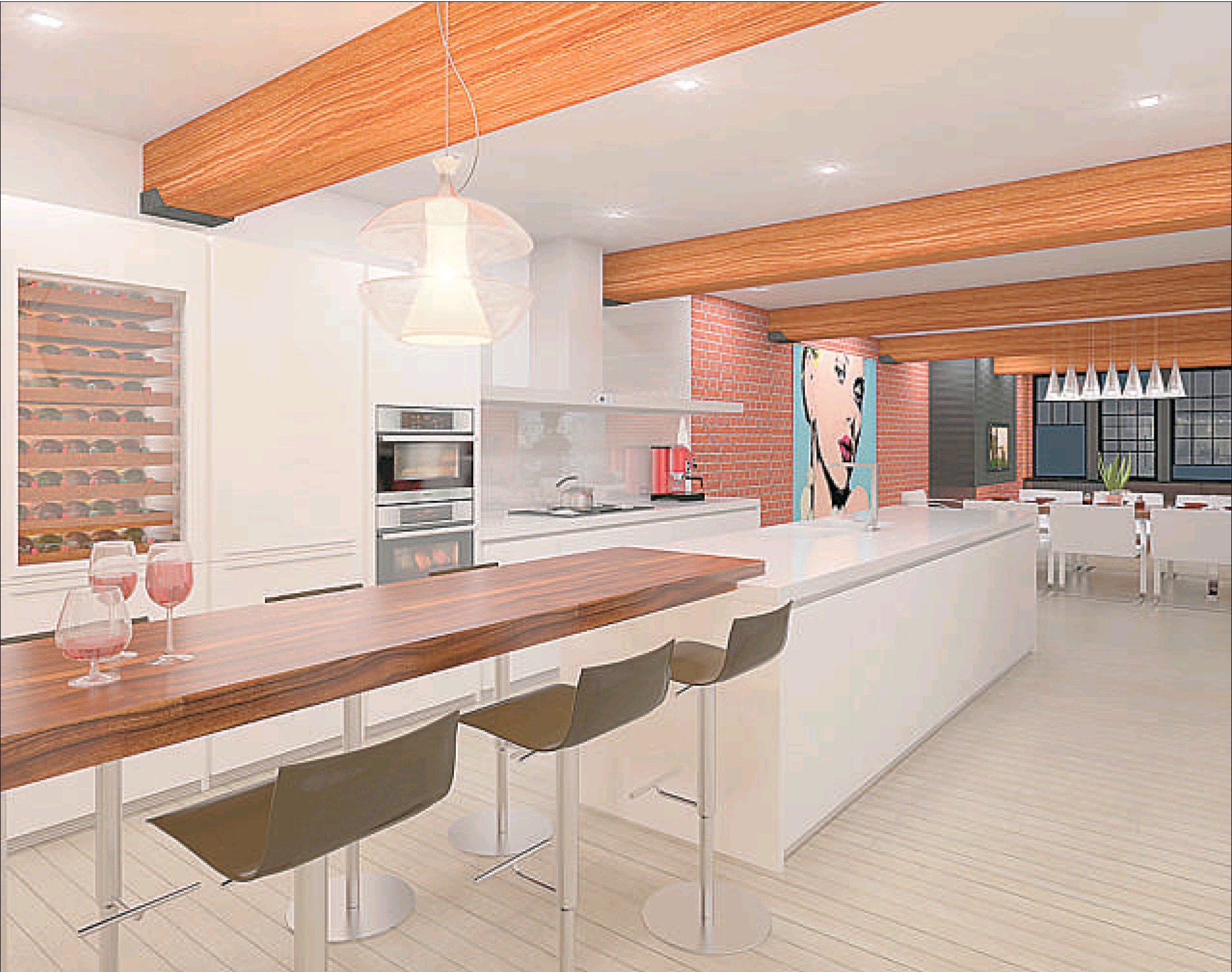
RENDERINGS BY CAPSULE DESIGNS
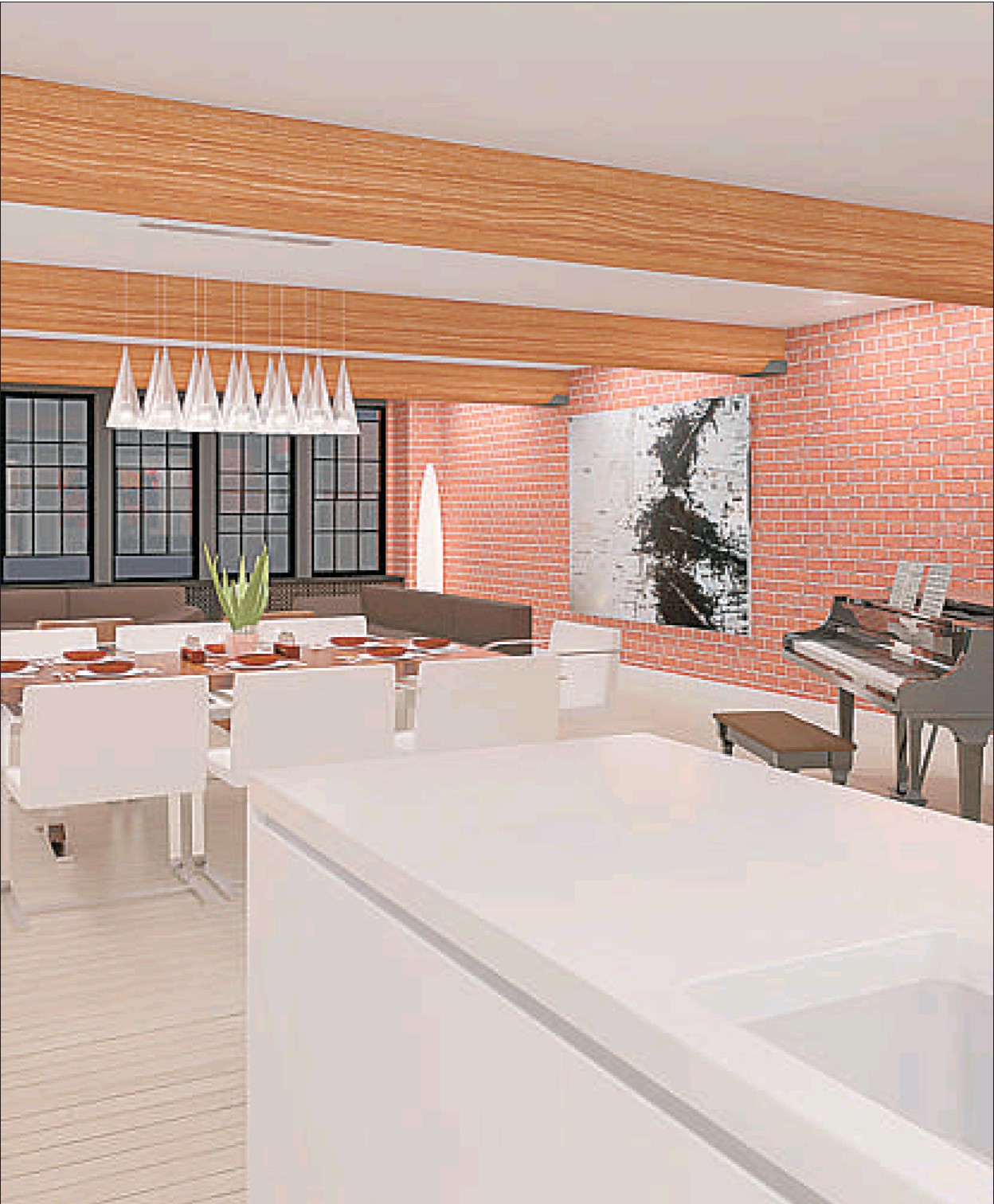
RENDERINGS BY CAPSULE DESIGNS
The Keefer
Project location: Chinatown, Vancouver
Project size: 4 full-floor lofts
Residence size: 2,200 sq. ft. – 2,400 sq. ft.
Prices: $1.6 million – $3.9 million
Telephone: 604-408-2580
E-Mail: [email protected]
Web: thekeefer.com
Developer: Two By Four Developments Ltd.
Architect: Gair Williamson Architects Inc.
Interior design: apartments, Cynthia Penner, Box Design; common areas, Gair Williamson
Occupancy: Summer, 2009
VANCOUVER – Almost 100 years ago, Vancouver architects George Lister Thornton Sharp and Charles Joseph Thompson saw the doors open on the Keefer Street warehouse they had designed for the Vancouver Gas Company. But these were no ordinary architects, and this was no ordinary warehouse.
Sharp and Thompson would go on to design Burrard Bridge, the Vancouver Club, many of the inaugural buildings on the campus of the University of B.C. and the original art-deco Vancouver Art Gallery, where Sharp, also an artist, would exhibit his watercolours.
Over the years, records the UBC archives, the two would play “an important role in the development of the built environment of Vancouver.”
The Keefer Street building they erected in the heart of Chinatown in 1910 may have had a rather pedestrian purpose: as a warehouse and meter-repair shop for Vancouver Gas. But its look was anything but dull.
The façades on the four-storey Edwardian, notes the city of Vancouver‘s planning department, “were dressed up to make it appear more like an office building.” Glazed brick was selected. Wooden sash double-hung windows were installed. Decorative metal spandrels, timber mullions and cornices were put in place.
It was, in the words of another architect, one who is today putting his own design stamp on the free-standing structure, “a fairly elegant building.”
“It’s got great heritage,” says Gair Williamson of the building, which will soon house four edgy apartments, each occupying an entire floor. “You don’t come across buildings of this quality that you’re going to get to work with too often.”
Williamson, an award-winning architect who’s made it something of a mission to rehabilitate Vancouver heritage buildings, seems to share his predecessors’ passion for the Keefer Street building, but he also shares something else.
“They went to the same school I went to in London, I found out,” he says. “We all went to the Architectural Association [School of Architecture], 100 years apart.”
Today, slightly less than a century after the warehouse opened, Williamson and Cameron Watt of Two By Four Developments are teaming up to give new life to the old building. And when they are done, the building – they are calling it, simply, The Keefer – will speak to the past, and most certainly, to the present.
Their plan was undertaken through city hall’s Heritage Building Rehabilitation Program, which was put in place by the city for a five-year period to encourage the rehabilitation of heritage buildings in downtown Vancouver.
In exchange for restoring the building – Watt has enlisted noted contractor Heatherbrae to preserve the exterior brick, metalwork and windows, along with the interior timber beams and brick walls – the city agreed to heritage incentives, including a façade grant, a 10-year property tax exemption and bonus building density, which can then be sold to other developers.
“Once completed,” notes a report from the city planning department to council earlier this year, “this rehabilitation will not only restore the functionality and the historic character of the building, but will also be an important step in restoring the heritage character of an important street block in Chinatown.”
The restoration work will be significant, but so, too, will the cutting-edge – and in some cases, ground-breaking – touches envisioned by Watt and Williamson. The Keefer’s cornices are evocative of 1910, but its glass-bottom roof-top pool, “scissor-lift” underground parking and planned martini bar will be anything but heritage.
The ground level of The Keefer will consist of some 1,200 square feet of retail space – it will have a clean, modern look that Williamson says “celebrates the old building, rather than mimicking it” – and it’s here where Watt hopes to install a martini bar.
“The idea,” says Watt, “is to open a little lounge here for the residents of Strathcona or Gastown, whatever, a little place where you can come and have a drink and maybe a light meal…[It will be] kind of like something you’d see in Manhattan.”
Rising in the four storeys above – a fifth floor, housing a penthouse set slightly back from the front of the building, will be added to the structure – will be The Keefer’s residences, large, open-plan spaces with German-designed Bulthaup kitchens, private elevator access and expansive glazing on three sides. (“That’s really rare in Vancouver,” says Williamson of the windows.)
The homes on the second, third and fourth floors will have large indoor-outdoor patios on the east side of the building, but the 2,200-square-foot penthouse will have something considerably more noteworthy: an eight-by-40-foot pool with a glass bottom. That pool is being built by Steven’s Pools in North Vancouver, while the acrylic bottom, manufactured by a separate company in Colorado, will be delivered to Vancouver in one piece. As a glass-bottomed pool above a residential space, it is a first in B.C., says Watt, who, as the founder of the Canadian Springs water company, has more than a passing interest in water.
“You can swim the whole length of the hallway,” he says. “It’s for light, and it’s just fun. What a great feature this is, to look up and see people swimming above you.”
Another feature so far not replicated in Vancouver is the stacking underground car lift, something Watt envisioned to accommodate four vehicles in the narrow 25-foot-wide building. (The four cars will be positioned two abreast and on two levels on a moveable lift. “So you drive in,” says Williamson, “and if your car’s on the top, this [lift] goes down.”)
Watt notes that, before construction advances significantly, buyers may have the opportunity to modify the plans of their homes, adding that he didn’t hesitate to assign that construction to Heatherbrae.
“I felt they were the only ones qualified to take on such a specialized project,” he says. “I reasoned that any company that was capable of building the Olympic luge track in Whistler would be able to restore a 100-year-old warehouse and put a glass-bottomed pool on top of it.”
The Keefer, initially located some 60 feet from the shores of False Creek in order to receive barge-loads of coal from Vancouver Island (over the years, extensive fill altered the building’s relationship to the water) will have seen great changes in the century it has stood in Chinatown. Once a bustling, industrial area, the neighbourhood is not now without its social issues, but Williamson believes The Keefer to be a development that’s “opening up Chinatown.”
“I believe really strongly that there are enough visionary people in this city who will want to live here,” he says. “I mean, Cam wants to live here.”
Today, when he speaks of the building and its significance to the history of Vancouver, the architect seems to share a passion once felt by the company that commissioned its construction.
“When the Vancouver Gas Company built it, they were proud of it,” says Williamson. “You don’t hire Sharp and Thompson if you’re not interested in making some kind of architectural statement about who you are as a company.
“And now, we’ve come full circle.”

For more information on lofts check out our Vancouver Lofts website.