Laugh at winter from this balcony
Kate Webb
Province
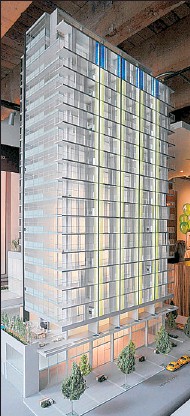
999 Seymour has a balcony that seamlessly transitions from outdoor to indoor living space with the clever use of doors and a screen. PHOTOS BY RIC ERNST — THE PROVINCE
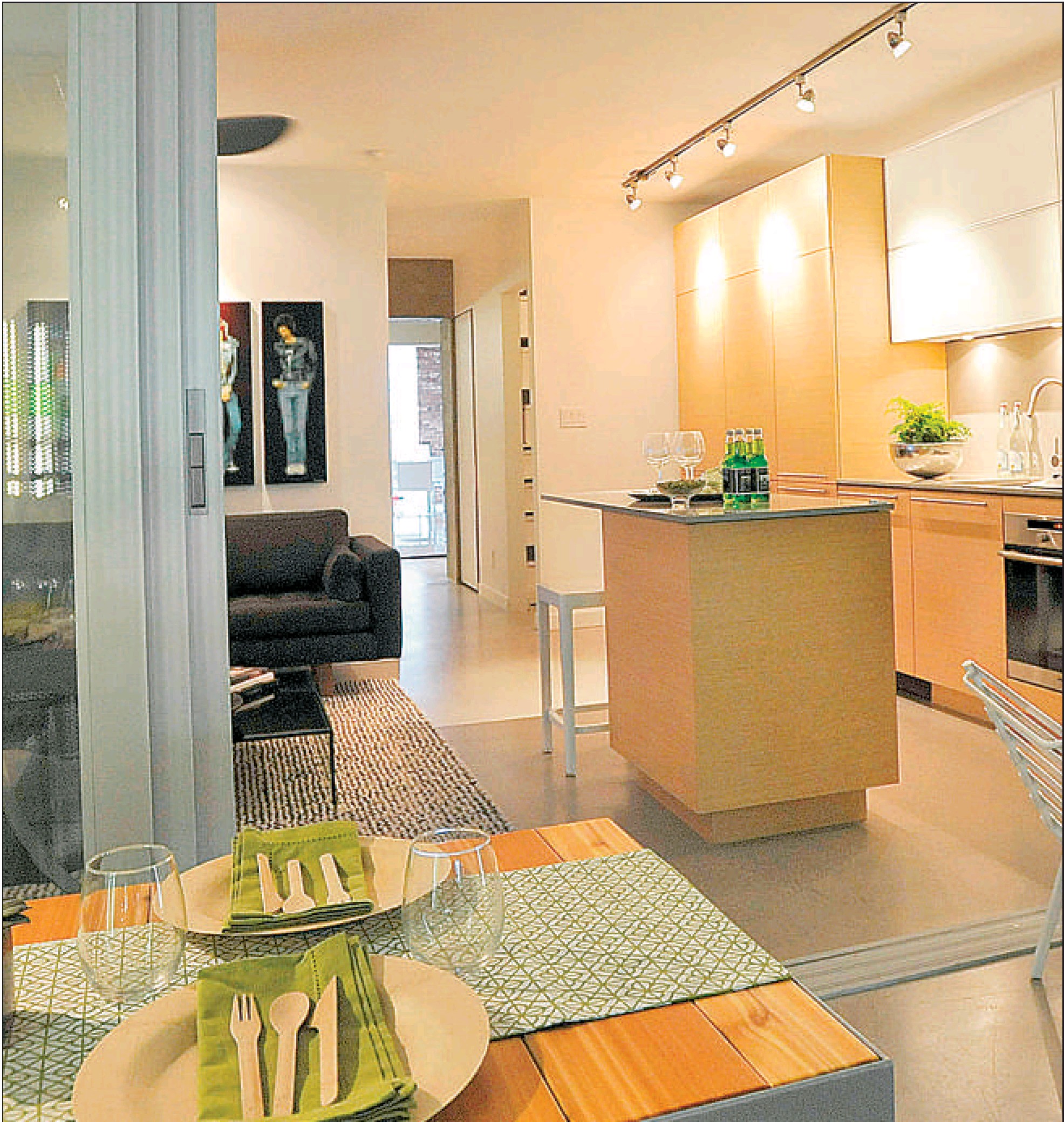
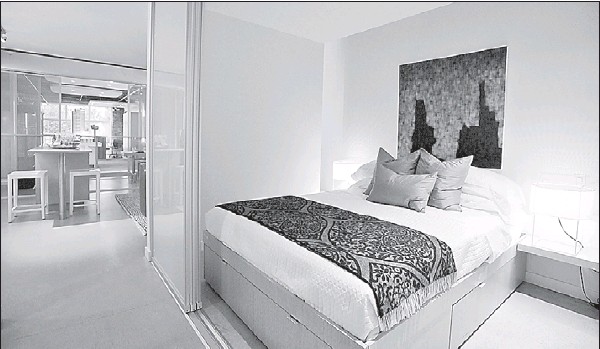
The display bedroom features a sliding frosted-glass door
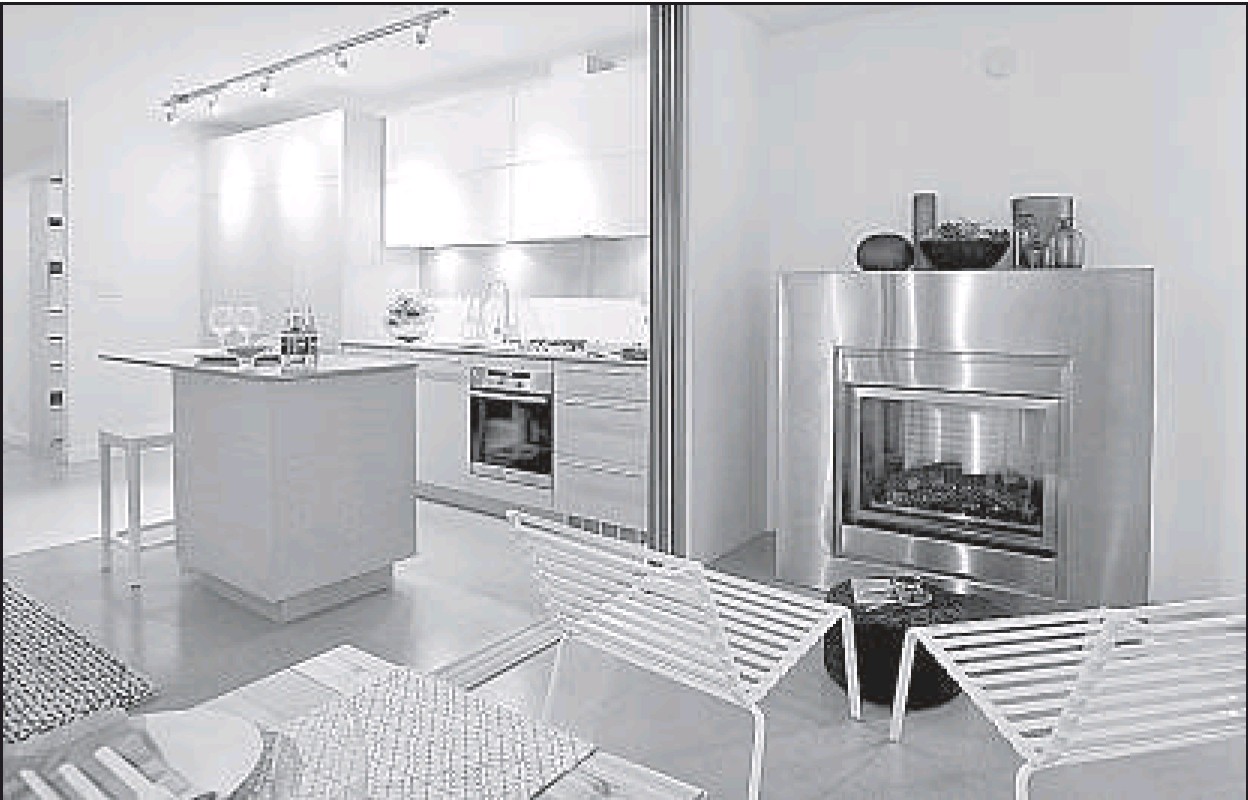
the kitchen reflects the units’ overall simplicity
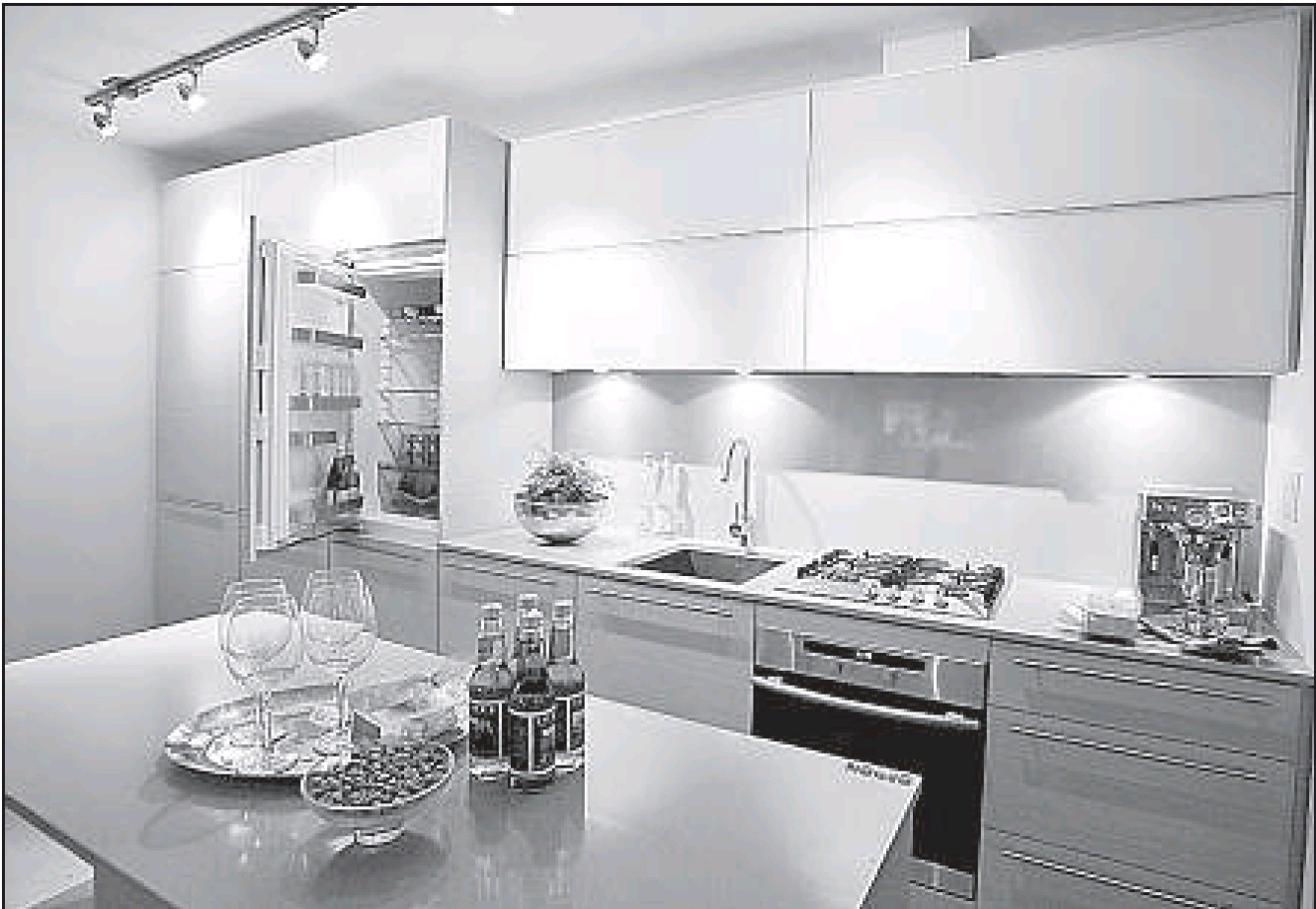
the open-concept main living area
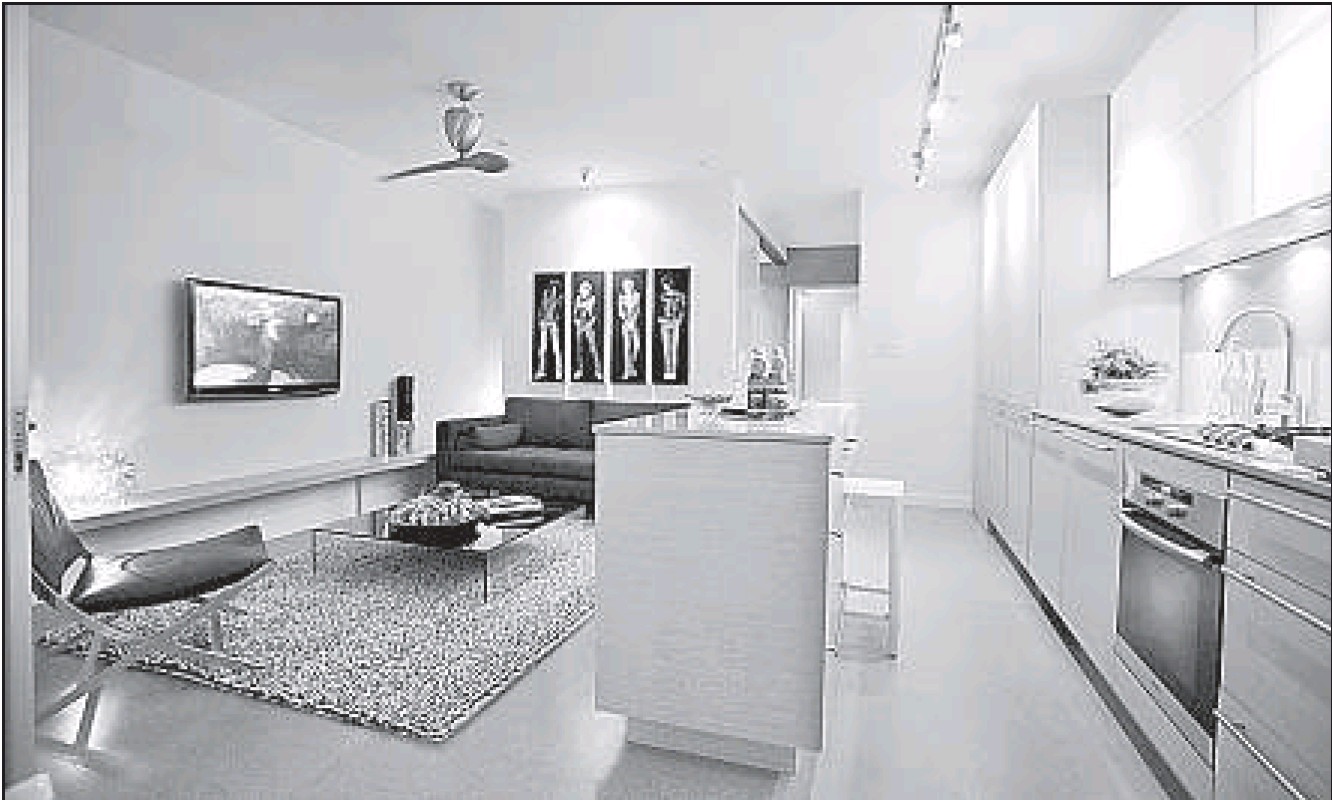
a stainless-steel gas fireplace on the balcony creates the same cozy glow as an outdoor heating lamp
The sun may be shining these days but, like it or not, another weepy Vancouver winter isn’t far around the corner.
That perennial frustration in the back of everyone’s mind is why weather-savvy buyers would do well to invest in a place like 999 Seymour.
Its designers have managed to create a balcony that seamlessly transitions from outdoor to indoor living space, so you can actually get out for some fresh air at home, even in the winter.
The disappearance of inside-outside distinctions at the yet-be-built Yaletown boutique highrise is facilitated by a combination of polished cement flooring extending evenly from living room to balcony, and two sets of custom sliding doors.
Separating the open-concept interior and the deep, wide veranda, a floor-to-ceiling panelled glass wall retracts, instantly fusing inside with outside. But if — or rather when — it starts pouring, or an owner just wants a bit of privacy, a contemporary movable screen made of perforated anodized aluminum easily slides closed, while still letting lots of light in.
Adding to the appeal of the outside space is a stainless-steel gas fireplace — included in some plans and available as an upgrade in others — which creates the same cozy glow as an outdoor heating lamp.
Developer Townline’s innovative solution to the problem of designing a balcony that’s truly livable year-round adds an impressive amount of square footage to each unit. In the 500-square-foot display suite, it makes up a whole other 129 sq. ft. of living space.
The design of the building, which is expected to be complete in June of 2010, is about as chic and modern as you can get.
“Everyone loves the design because there are so many cookie-cutter, generic buildings that are up,” says sales rep Yvonne Drinovz. “As the designer says, to him, it’s like the next level of urban living, with a little more personality.”
The lobby will feature a living, breathing, two-storey wall inhabited by brilliant green plants. Surrounding the lobby will be four storeys of retail space.
The building’s amenities will also include a well-equipped gym, yoga studio, social lounge, media rom and games room, as well as a communal outdoor terrace with a fireplace, barbecue, outdoor seating and a water feature.
The units, most of which range between 500 and 800 sq. ft. (not including the balconies), are a shining example of clean, efficient design.
“We’re trying to make it as clean-lined and simple as possible, with a very efficient use of space,” says Drinovz. “The appliances are all integrated into the kitchen cabinetry — even the washer and dryer and recycling storage are built in.”
The kitchens come with a choice of three primary cabinet colours, all complementing the frosted glass upper cabinetry: light wood veneer, dark wood veneer or white.
The backsplash and countertops are both of the same timeless grey engineered quartz, reinforcing the simplicity of the apartment’s overall feel.
Undermounted sinks in both the bathroom and kitchen, under-cabinet pot lighting and an asymmetrical Nebula ceiling fan with a single propeller give each home an arty edge.
The bedroom in the display suite is technically open — meaning it has no door — but Townline has included a beautiful sliding, three-panelled frosted glass door in some homes and made in an option in others.
Realizing it will still be another two long, rainy winters before residents get a taste of these cool downtown pads, Townline is offering buyers interest on their bond or down payment, which must be a minimum of 7.5 per cent or 15 per cent of the purchase price, respectively.
For the rest of the month, the developers are also offering incentives for those who purchase the smallest, least expensive “A” plan: an outdoor gas fireplace and frosted-glass bedroom door included with the price.
– – –
The Facts
What: 999 Seymour, a 115-unit, 21-storey Yaletown boutique highrise condo highrise.
Where: 999 Seymour St., Vancouver.
Developer: Townline Homes
Sizes: Open one-bedroom up to two-bedroom-plus-den, from 500 to 1239 sq. ft.
Prices: $445,000 to $1.5 million
Open: Presentation centre and one display suite at 1050 Homer St. open from 12 to 5 p.m., Saturday to Thursday.
More info: www.999seymour.com
© The Vancouver Province 2008
