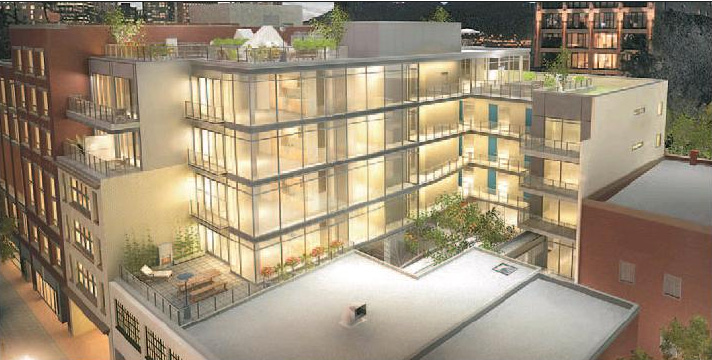Garage merges Victorian, Depression pair, promises lean and linear residency
Michael Sasges
Sun

The Garage new-home project is the “third pass” over three centuries by a builder and developer at the Gastown properties involved. The dates of the previous passes were 1889 and 1930 for the first and 1970 for the second, when the Garage properties were incorporated into the Gaolor’s Mews restoration project. The Salient “pass” in this century will add a four-storey modernist glass cube to the top of the properties, retain the existing office space on the second floor of the properties and reassert the retail presence at grade.
GARAGE
Project location: Gastown
Project size: 34 residences
Residence size: 586 sq. ft. — 1,771 sq. ft.
Prices: From the middle $300,000’s
Presentation centre: 12 Water St.
Hours: Noon — 5 p.m. daily
Telephone: 604-689-LOFT
Web: moderngarage.ca
Developer: The Salient Group
Architect: Acton Ostry
Interior designer: Evoke Interiors
Tentative occupancy: Early 2009
– – –
When the 34 Garage apartments are sold — and they are more likely to sell quickly than slowly — their developer will have sold about 185 new homes in old buildings in Vancouver’s Victory Square and Gastown neighbourhoods in four years.
The immediate purpose of our interview was the latest rehabilitation-and-conversion project by Salient, but Robert Fung took a short detour to share what he’s learned about inserting new homes into old buildings in the seven years since he started Salient.
Back then, he did not know if the new-home market would share his enthusiasm, not for Vancouver’s Victorian and Edwardian buildings, but for the neighbourhoods in which they are located.
The Paris Block, the last conversion Salient brought to market, consists of 29 apartments in a 100-year-old, six-storey brick building located on Hastings Street, a half block east of the Woodward’s project. It sold out in less than three hours last month.
Fung now knows he is not alone in his Victory Square and Gastown enthusiasms.
Then, he did not know how consuming of time and treasure conversion could be. “I thought it would be less expensive, that the process would be easier. I now know that whatever you think you know at the outset isn’t enough.”
The Garage and the Paris Block were preceded by (1) the Terminus, created from the Terminus and Grand hotels (2) the Bowman Block, on Beatty Street (3) and the Taylor Building, like the Garage and the Terminus projects, a Water Street address.
The Flack Block, kitty-corner to Victory Square at Hastings and Cambie, is a Salient property now under rehabilitation and conversion into commercial spaces.
The Garage homes will be inserted into two buildings: the Cordage Building — it housed an early rope-making operation, Canadian Western Cordage, built in 1889 — and the Nagel Brothers garage, built in the 1930s and one of the first parking garages and service stations in Vancouver.
Garage architect Acton Ostry, interior designer Evoke, and builder Haebler are also the team players of the Terminus, currently under construction.
Not to stretch an attractive metaphor in the Garage sales literature too, too far, but these three, along with Salient, are the shamans of a “tribe” organized not around kinship, but around cultural beliefs, this one residency to modern homes in old buildings.
The four companies involved in the Garage make the tribal expression possible. And that’s why it might be fitting — more or less — to think of them as shamans, as the men and women who facilitate the expressions of this particular tribe’s believes.
At the Garage, tribal expression took a while for its ready-for-market annunciation, Robert Fung reports, but he hopes it was worth the wait.
”What’s being done at the Garage went through a variety of different forms, of different ways of dealing with the project, and we came up with what we think is the best balance of new construction over existing heritage buildings, the best way to bring them to together, to create highly livable spaces that will be really practical, really unique and a really strong architectural statement in this area.
”I think it is probably one of the most challenging additions to, or rehabilitation of, any heritage building in the city of Vancouver. I believe the only thing that would come close would be the Wosk Centre for Dialogue, which SFU did, which is well beyond the boundaries of what anybody else has attempted.
”One of the things that we pride ourselves on is to come up with buildings that are unique, that will carry very good value for our buyers, for the long term, that they will become icons. This one, out of the gate, is already strongly iconic; it’s been received really well.”

For more information on lofts check out our Vancouver Lofts website.
For more information on Gastown’s lofts check out our Gastown Lofts website.