Beatty Street addresses surge in value between pre-construction release and today
Chantal Eustace
Sun
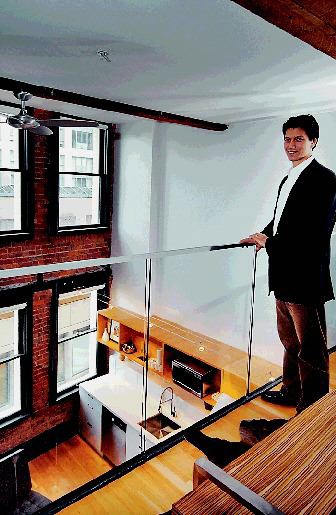
Photograph by : Ian Lindsay
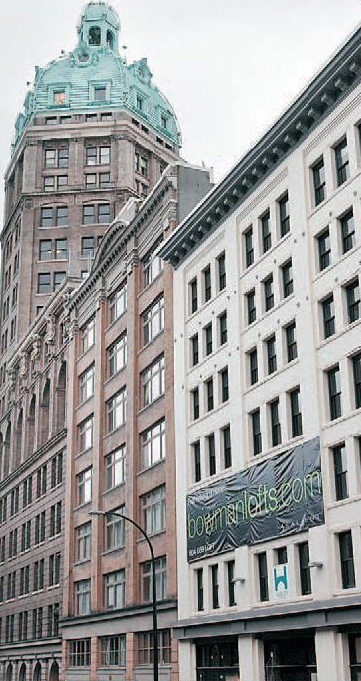
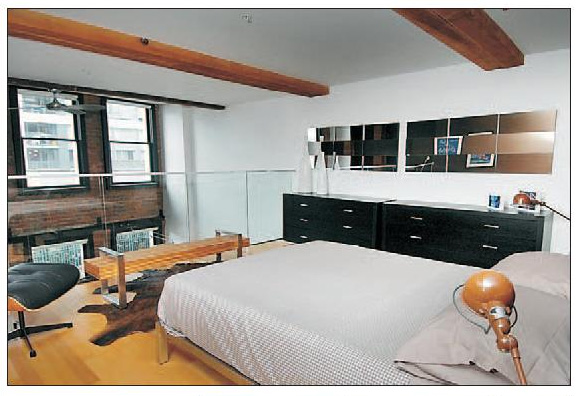
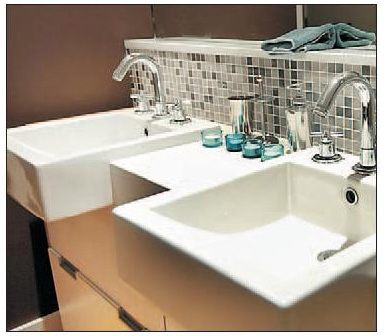
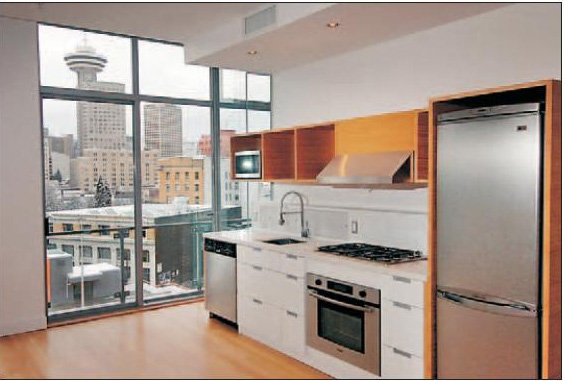
If the walls of the bowman block could talk, they would have a century of stories to spill, with the latest chapter the conversion of the warehouse into 38 apartments, all but 13 held back from the market by the developer until the building was ready, or almost ready, for its second century.
Three years in the “writing,” the Bowman apartments are a statement about the power of contrast in residential interiors, energy-efficient windows, for example, against beams of wood blackened slightly during a fire 80 years ago.
This narrative in juxtaposition is only part of the ”story,” however. For the Bowman Block’s developer, Robert Fung, it is a means of expressing an intention, less to rehabilitate an Edwardian structure and more to elevate the building to the built-environment prominence it enjoyed in its first decades.
”One of our goals with heritage rehabilitation projects is to bring these important buildings back to prominence in today’s environment,” Fung says.
“We try and reinstate each of these buildings as a landmark, with the intent that they become recognized and iconic in the fabric of the city.”
The warehouses of downtown Vancouver have been undergoing conversion into homes for almost 25 years, with the first conversion in the city’s history occurring up the street.
The lessons learned in those 25 years, by the development fraternity and city hall and the market, mean conversions undertaken today inevitably generate better homes than the first-generation conversions, Fung says.
But are they profitable? “It makes sense,” he says. “It’s a successful project all around. We were able to achieve the quality of the project that we wanted and the suites that we wanted. . . . At the end of the day it made sense.”
Certainly his Bowman Block experiences have not soured him on rehabilitation. The Salient Group has two other conversions under way and six others ready to begin.
“I like creating spaces for people that are the future of our city. I like reclaiming buildings that are part of our history and can now be a really viable component for our future,” he says.
Rehabilitation requires imagination and determination, he acknowledges.
At the Bowman Block, a rooftop addition added new-construction apartments to the product mix and created a common-area patio with outdoor fireplace.
City Hall didn’t have any policy in place to address the expansion, says Fung. That’s par for the (conversion) course, he says. “Almost every project we’ve done is something we’ve had to work outside of the current policies.”
Construction can be tricky too, he says.”Existing buildings are always challenging because you can’t just work off a set of drawings. Existing conditions are always a little different,” Fung says. “Beams are twisted and things like that.”
Despite challenges and surprises, the work is rewarding, particularly when the transformation is well under way, he says.
Old buildings have “great character and distinguishability” that appeal to new-home buyers seeking a space that tells a story.
Fung points out that the building, constructed in 1906, once housed a rubber factory, various sewing establishments and a paint company.
Inserting homes into the warehouse just made sense, he says.
“You know, this building in all intensive purposes is a new building — it’s got new seismic, new structure and all the systems are new — but it has that historic character.”
It’s exciting, he says. “We haven’t taken away from what the city has grown on and we’ve enabled these buildings to grow for another 100 years.”
While he sold 25 of the apartments before and during construction, he held back 13 and will put them on sale next month.
Prices will start at $375,000 for one-storey apartments and $645,000 for 1 1/2-storey lofts, significantly more than the prices of the homes sold almost two years ago before reconstruction started.
“Our one-bedrooms were starting at the low-$300,000s and then the two-level lofts were in the $500,000s,” Fung says. ”Pre-construction prices are always discounted.”
But, Fung says, the market has changed in the last two years. Homes cost more to build, a consequence of labour and material shortages.
The project’s sales manager, Scott Pettipiece, says it made sense to keep seven of the 12 lofts from market until they were fully completed because they are so distinct.
“Until people could see them and touch them and feel them people couldn’t get their heads around them,” Pettipiece says.
The lofts feel bigger than their square footages thanks to large windows and an open concept kitchen, furnished with sleek stainless steel appliances, all fitted against one wall.
A Bosch gas cook top and LG titanium refrigerator gleam against composite stone counter tops. Extra deep drawers and an island on coasters help address storage in a flexible manner.
The show home, decorated by Stephen Sutch, owner of Koolhaus, highlights how creative artwork and colour work against the aged brick. A carved wood stag hangs on one wall while a pony-print chair grounds the living area.
Upstairs, a generous multi-purpose sleeping area looks out to the den and kitchen below, with the help of a clear glass divider. The master bathroom is warmed up with small, glass tiles and a frameless shower.
An exit on both floors of the lofts is handy for roommates or couples who plan on sharing the space without disturbing one another.
Custom millwork throughout the home — from the rotating TV storage unit to the backlit kitchen countertop cupboard — adds another layer of to ease of life for new residents, says Fung.
“They are very urban and designed with a high level of style,” Fung says. “We didn’t think people need to buy TVs for every room. It’s very functional. We tried to build components that people can really use.”
All residents can take the elevator directly to the top of the building to enjoy the patio and its fireplace.
The top four penthouses have rooftop decks as well and access to the common deck.
The views of the rooftops of the urban history below are stunning. No doubt, this old building is going to generate good stories as it grows up all over again.
ENDURING STATEMENT
Completed before the First World War, the east side of Beatty Street between Pender and Dunsmuir (right) is an enduring statement about Vancouver’s ascension to first-city status in post-colonial British Columbia and, implicitly, Victoria’s and New Westminster’s descent.
WAREHOUSES FOLLOWED RAILWAY
The warehouses followed the CPR from its first workyards in Yaletown. The tower is known today as the Sun tower, because this newspaper was published there for almost 30 years.
On completion in 1912, however, it was known as the World tower — and was briefly the tallest building in the British Empire.
“One of our goals with the heritage rehabilitation projects is to bring these important buildings back to prominence in today’s environment,” says developer Robert Fung (far right, on the mezzanine of his Bowman Block show home.)
OLD OUTSIDE, NEW IN
The Bowman Block interior designer is Alda Pereira of Vancouver, but the owner of the Koolhaus furniture and accessories store, Stephen Sutch, decorated Robert Fung’s second show home there.
SMALL, STYLISH
Pereira is a much commissioned (and much quoted) master of stylish small-quarters design.
The kitchen below is located in one of the penthouses and not the show home.
BOWMAN BLOCK
Location: 522 Beattie, Vancouver
Project size: 38 apartments
Residence size: 674 — 1,285 sq. ft.
Prices: one-storey apartments from $375,000; two-storey lofts from $645,000
Telephone: 604-689-5638
Web: bowmanlofts.com
Show-home hours: By appointment
Developer: The Salient Group
Architect: Gair Williamson
Architects
Interior designer: Alda Pereira
© The Vancouver Sun 2007

For more information on lofts check out our Vancouver Lofts website.
For more information on Yaletown’s lofts check out our Yaletown Lofts website.