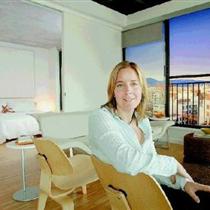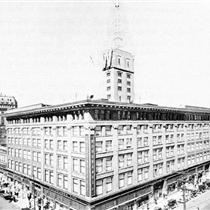Bob Rennie expects to sell most Woodward’s homes in next 7 days
Sun

Michelle Counihan (above) says that designing for her demographic means, in the two Woodward’s towers, designing affordable apartments that are ‘young, fresh and contemporary.’ The sliding doors behind her are an example of the latter. Minimization of finishing choices is an effort by the developer to achieve the former. Photograph by : Glenn Baglo, Vancouver Sun

The Edwardian at Hastings and Abbott Photograph by : Glenn Baglo, Vancouver Sun

Veteran Bob Rennie is bringing the Woodward’s towers to market on behalf of Westbank and Peterson. Photograph by : Glenn Baglo, Vancouver Sun
WOODWARD’S
Location: Hastings at Abbott, Vancouver
Presentation centre: 17th floor, Shaw Tower,
1077 West Cordova
Hours: Noon – 8 p.m., M-F; noon – 6 p.m., weekends
Telephone: 604-781-7109
Web: woodwardsdistrict.com
Project size: 536 apartments in two towers
Residence size: 592 sq. ft. – 1,155 sq. ft.,
one bedroom – two bedroom + den
Prices: Non-view, $229,000 – $460,000;
view, $449,000 – $990,000
Developer: Westbank and Peterson Group
Architect: Henriquez Partners Architects
Interior design: McfarlaneGreen Architecture + Design Inc.
Landscape architect: Phillips Farevaag Smallenberg
Warranty: National
Tentative occupancy: 2009
From the beginning, the big question facing the Woodward’s developer was — if we build it, would they come? The market is answering in the affirmative, if the more than 450 people who have stated an intention to buy and the 3,500 people, or thereabouts, who visited the presentation centre recently are a guide.
“It’s the most response anyone has had to a development,” says Bob Rennie, the 30-year real estate agent who is organizing the sale of the Woodward’s homes for the developer.
He expects he and his staff will sell 90 per cent of the homes — about 450 homes — between today — the first day he is writing agreements of purchase and sale — and next weekend.
The homes will be located in a 43-floor tower and a 32-floor tower. Tower homeowners will share their buildings with non-market residents. Offices, shops and a daycare centre will be located in the Hastings and Abbott building, the original building on the site. Simon Fraser University’s School for the Contemporary Arts will be located in the “Hastings Street Building.” Half of the parking will be under the residential buildings and the other half in the Woodwards parkade.
Ever since city hall awarded the development contract for the site to Westbank and Peterson Group, identification of a target market for the market apartments has been a critical component of Westbank and Peterson’s preparations.
The first plan called for the creation of affordable housing for entry-level buyers. Features would be minimal, laminate on the counters and not granite, for example, or vinyl underfoot and not hardwood.
The Downtown Eastside location of the new-home project drove that plan, the expectation that whoever might want to make their home there would not want to pay much to own a home in a notorious neighbourhood.
But there was also a strong belief the area would improve and attract those with enough cash to afford an apartment selling for more than $200,000.
“At the beginning we were naive. We believed the consumer was willing to accept the diversity [in the downtown eastside] but we didn’t know it would be an overwhelming response,” says Rennie, who is marketing the project with the saying “Be Bold or Move to Suburbia.”
But Rennie adds as enthusiasm began to grow among the consultants, architects and interior designers involved, they agreed this was a project that “could offer a better quality.”
“Everyone was so confident early on we made a complete shift,” says Rennie, of the decision to treat the Woodwards project like any other downtown condo project, similar in pricing and features.
“To buy into today’s market you need a down payment and with that you want to come to a full suite rather than just getting in because of price.”
Interior designer Michelle Counihan, of McfarlaneGreen Architecture + Design Inc., says when the firm was hired she knew her primary challenge was getting the most bang for the buck. At 31 years of age, and herself an owner of a small space of only 750 square feet, Counihan also came to the project with first-hand knowledge of what others like her would want in their condo and how to maximize space.
“I basically thought I was the demographic. My and most of my friends are just getting into the market. We still want a decent home but budget is important,” says Counihan, adding her goal was to create suites that were “young, fresh and contemporary.”
How she was able to achieve the high level of finishes was to take a different approach than the industry standard of providing three different themes per project. For instance, buyers in other projects would have a choice of three entirely different kitchen cabinets and flooring, but at Woodwards by providing one standard choice, costs could be saved that could then go into providing high-end products because they were buying quantity.
For instance, all buyers will have the same sleek kitchen cabinets from Germany by Eggersmann. They come with double-wide tilt-up cabinets, oversized metal drawers with a slow closure system. The countertops are polished stone slab which is also on the cantilevered kitchen island, that can serve as an eating area as well. All of the appliances are stainless steel – which is typical in upscale condo projects.
The kitchens also come with a stainless-steel under counter sink with built-in garburator; custom-built kitchen faucet with pullout spray in brushed chrome. The one upgrade is requesting a desk area adjacent to the kitchen. That desk area, with additional storage, has retractable doors that fold away into the wall with a chalkboard finish – ideal for keeping track of grocery lists.
Although some choices have been predetermined there are still decisions buyers can make to differentiate their suite from the guy next door. For instance, buyers can choose one of five glass wall tiles for the kitchen and bathroom. The glass wall tile colours are grey, green, blue, red or orange.
“You can go bold or more minimal or spa-like,” says Counihan. “By having a neutral palette [for the major items in the suite] it remains a timeless design and creates a basic palette people can add colour to through art and accessories.”
Another choice buyers can make is choosing one of 10 exterior door styles. This is an idea specific to the Woodwards project that saw hundreds of entries to a contest on graphic design. The 10 winning entries were selected by Counihan and a design panel.
“The different suite entrance doors create a gallery of artworks on every hallway,” says Counihan. “It’s young and different and involves the community.”
Counihan, who has worked in the past for Rennie and is now designing his office and private art gallery in Chinatown, has been working as an interior designer for 10 years in Australia, Great Britain and in Canada.
As the owner of a small downtown loft, Counihan says she knows the importance of storage so worked the interior plans to ensure there was as much as possible. In the kitchen, for instance, the cabinets reach the ceiling, in the bathroom, the large mirror opens to reveal more hidden storage, and bedroom closet space is at least seven to eight-feet wide as opposed to some condo projects with only four feet of space. The design of the 26 configuration of suites was also tweaked to ensure the vast majority have a four-piece bathroom.
Instead of enclosing the bedroom, two sliding doors have been added to make the room feel more spacious. As Counihan points out, while some projects advertise a one-bedroom and den, the den is often just a small box and questions why anyone would want to work in such an enclosed space. The sliding door solution brings this space out into the open and provides flexibility.
Other trendy design features in Woodwards are the small scale contemporary Parquet wood floors and the concrete ceilings.
“Exposing the concrete ceilings maximizes ceiling heights and go with the loft-like neutral space [being created],” says Counihan. “You see concrete ceilings in loft buildings and while this is not a 16-foot ceiling, it does go with that contemporary look. I love the rawness of the concrete.”
In the W43 building the penthouse space has been reserved for a clubhouse, giving residents of both towers access to 4,600 sq. ft. of recreational space. Plans there include an indoor/outdoor living space, gym, outdoor Jacuzzi in the shape of the letter ‘W’, library and indoor/outdoor kitchen.
Rennie says another benefit of buying into Woodward’s is the developer has worked out an agreement with the city which won’t require payment of city taxes for three years due to the heritage restoration taking place on site.
The Edwardian at Hastings and Abbott
The Woodward’s building at Hastings and Abbott had an unknown-country aura to it when it was constructed more than 100 years ago.
SOME DATES . . .
1903 – Charles Woodward opens his second store in Vancouver in a four-floor, wood-frame brick building located “on the edge of town
. . . a swamp, home to bullfrogs and skunk cabbage.”
1908 – First addition, a fifth floor.
1957 – “Last major renovation.”
1993 – Cessation of operations by the Woodward’s company closes store.
1995 – Fama development company buys building, parking garage and an empty parking lot, sells garage to city.
2001 – Province buys building, empty parking lot.
2003 – City buys those properties.
2005 – City selects Westbank as developer of the site.
2009 – Scheduled to reopen, as a retail, office and daycare space.
THE SIX-DECADE-OLD ‘W’
1923 – Tower on which the famous “W” sits erected, first occupant a revolving search light visible from Vancouver Island.
NB: The caption with the photograph at right says the tower was erected in 1923.
1944 – “W” at base of tower replaces search light.
1993 – “W” turned off.
2003 – “W” turned on.
‘$1.49 Day Tuesday’
1910 – First one-price sale-day. It was 25 cents and Charles Woodward was overstocked, having bought the inventory of another retailer at auction.
1951 – First $1.49 Day.
GETTING ‘EM DOWNTOWN
1930 – First parking garage opens, a tunnel under Cordova Street connecting garage and store.
1957 – Replacement garage opens, with bridge over Cordova connecting garage and store.
– Sources: Douglas Harker, “The City and The Store (1958); “So Much to Celebrate: Woodward’s 100th Anniversary” (1992);Cityof Vancouver website
© The Vancouver Sun 2006

For more information on lofts check out our Vancouver Lofts website.