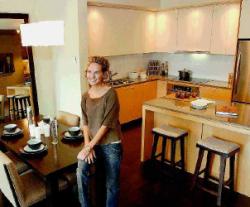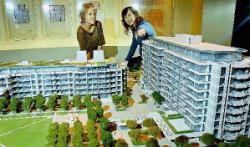Concert transforming nurses’ residence into apartments
Michael Sasges
Sun

CREDIT: Mark van Manen, Vancouver Sun About 30 months from now, if all goes well, Jill White and her partner, Kenta Goto, will make their home in a Tapestry loft, the outside wall of their new home the facade of the old VGH nurses’ residence. ‘Tapestry gets us out of the busy downtown vibe . . . .’ the 24 year old comments.

CREDIT: Mark van Manen, Vancouver Sun As if on West 12th and looking south, buyer White and the manager of the Tapestry sales centre, Kyla Maaker, review the model of the Vancouver new-home project. The Avenue building is on the left; the Heather building, on the right. Resident and visitor vehicles will enter and leave the site through the gap between the two buildings. Resident parking is underground, accessible through the Avenue building.

CREDIT: Mark van Manen, Vancouver Sun Here is a longer, deeper view of the Tapestry ‘ash’-scheme show home on this weekend’s Westcoast Homes cover. As a local example of fulfilment of designer expectation, it is certainly memorable. BBA Design Consultants’s Sharon Bortolotto envisioned a well-travelled professional individual or couple as its owner or owners. ‘Ash’ buyers Jill White, a retail buyer, and Kenta Goto, a designer, are, indeed, well travelled.

CREDIT: Mark van Manen, Vancouver Sun KitchenAid’s ‘Architect Series’ was selected by Concert for the Tapestry kitchens. (The ‘teak’-scheme kitchen is shown here.) Cooking will be done with electricity, not gas. Kitchen counters will be topped with either marble or stone, straight-edged and three-quarters of an inch thick. The backsplash will be ceramic tile. Paini got the faucet nod in both the kitchens and bathrooms.
TAPESTRY
Project location: West 12th Avenue, between Heather and Willow streets, Vancouver
Presentation centre address: 715 West 16th, Vancouver
Telephone: 604-675-9600
Web: DiscoverTapestry.com
Project size: 230 apartments, two buildings
Residence size: One bedroom; One +den; two bedrooms; two +den
Prices: One bedroom, from $339,900; Two, from $425,900
Warranty: St. Paul Guarantee 2/6/10
Developer: Concert Properties Ltd.
Architect: Nigel Baldwin Architects; landscape, Durante Kreuk Landscape Architects
Interior design: BBA Design Consultants
Tentative occupancy: February, 2008
To locate the Tapestry new-home project at the southwest corner of Heather and 12th in Vancouver is to report a literal truth. To locate it at the intersection of our collective historic and future aspirations is to report a figurative truth.
Here, for years and years, in a building started in 1947 and completed in ’52, young Canadians prepared themselves over the years for professional employment, as nurses, parents and grandparents, brothers and sisters, lovers and friends, cheered them on.
Here, for years and years to come, in two replacement buildings, buyers will find a relatively affordable home “in town,” to borrow from the sales literature legend.
Concert is calling the two buildings Heather and Avenue.
Heather will be constructed behind the Heather Street and West 12th Avenue facades of the Vancouver General Hospital nurses’ residence. Avenue will be constructed perpendicular to Heather. Avenue parallels West 12th; Heather, Heather street.
Not an over-my-dead-body item in city hall’s heritage inventory, the old nurses’ residence is, nonetheless, worthy of preservation in one form or another, the various permitting agencies, including council, have decided.
Its streamlined facades and curvilinear form make it a memorial to the influence of Modernism or Art Moderne in our city’s institutional architecture and, in the middle of the 20th century, our relative isolation. (Modernism’s trek from the Bauhaus college of design in Dessau, in Germany, to Vancouver, in the new world, took a quarter of century, one depression and a world war probably adding to the journey’s duration.)
If the built history of the site has influenced the outside of the buildings, and it has, it will also influence the inside of the buildings, the homes. Although there will be no “student residence referenced,” in designspeak, some of layouts will certainly be Art Moderne ”referenced.”
There are 50 home plans on offer, a remarkable number in a 230-home development. ”It [50 floorplans] definitely offers variety,” Concert Properties’ executive Rod Wilburn comments.
Marrying the original facade on two sides with a new facade on the other two sides on the Heather building makes it inevitable ”suites change,” he said in an interview. The suites on the preserved Art Modern entrance level are different from those above and the penthouses are different from those below.
The Avenue building is a ”fairly articulated building which drives a lot of suites” and its steps skyward ”create different suites as well.”
The different ”orientations, views and layouts” available are foundational components of a ”unique opportunity for individual expression in a wonderful neighborhood-setting,” BBA Design Consultants’s Sharon Bortolotto comments.
“Offering a variety of unit types reflects the diversity of lifestyle and tastes of the individual purchasers. No cookie-cutter, in-the-box units here.”
Jill White and Kenta Goto will make their next home in a Heather apartment, behind the preserved Heather Street facade.
She’s a 24-year-old retail buyer and a Calgary native who has lived in Vancouver since 1998. He’s a 30-year-old designer. He was born in Tokyo and grew up in New York City and Toronto. He has lived in Vancouver for 10 years. They currently rent a loft in Yaletown.
Tapestry’s neighbourhood and regional proximities figured in their decision to cross the Cambie Bridge. Getting out of town is one bridge easier and green space is accessible without crossing busy downtown streets. The loft qualities of their new home put them in Tapestry’s Heather building.
Their home
”Kenta’s big thing was an open space with higher ceilings,” Jill reports of the reasoning behind their $355,900 purchase, before GST.
”He did not want to live in, or purchase, a condo-type layout with a closed-in feeling with broken up rooms. He wanted one big space with lots of room.
”This layout offers both – 10-foot ceilings and a very open feel. Our choice of units in Tapestry with 10-foot ceilings was limited. [As well] I wanted as much natural light as possible and our unit is a corner unit with six large rounded windows.”
The neighbourhood
”A huge selling feature was the park,” Jill said in an interview. ”Seeing as we have a dog it was hard to pass up the opportunity to live so close to an open space for him to run around in, not to mention all the green space so close to our home. We don’t have much green in Yaletown, especially for dogs.”
Heather Commons is the name of the new park that has Jack and Jill and Kenta looking forward to Tapestry residency. Willow Street between 12th Avenue and 13th Avenue is to become a greenway and Willow Park just to the west of the new greenway will be redesigned. As well, Douglas Park is a few blocks south.
”With more and more condo towers going up, downtown is getting more crowded,” Jill says.
”Tapestry gets us out of the busy downtown vibe and into a more relaxed-neighbourhood feel but still with all the luxuries of living in the city.”
Two groceries and too-many-to-count coffee shops and restaurants are nearby, for example. Downtown is a 25-minute walk away, Jill reports, and the South Granville, Broadway, Main and Cambie shopping districts are all within walking distance.
The region
”Because we both travel frequently for work, Tapestry’s location is great, as we can get onto Oak [Street] and it will take us directly to the airport.”
Ask anybody involved in the marketing of a new-home project about the colour schemes their projects put in front of buyers and the inevitable answer is dark and light.
At Tapestry, however, Concert is putting three choices in front of buyers, “ash,” ”ebony” and “teak.”
Jill White and Kenta Goto selected the ash scheme. Sharon Bortolotto explained the ash choice with these words (and I shared nothing with her about Jill and Kenta):
”The ash scheme was created to cater to the professional or professional couple looking for a beautifully finished westside home without the westside price.
”The setting is simple, but elegant, reflecting the image of a well-travelled individual or couple whose eclectic travel-acquisitions blend with their love of simple Italian cooking and sophisticated wines. The open dining room and spacious kitchen provide plenty of opportunities to entertain.
”The scheme was designed to attract those who appreciate down – to- earth design that would work with their artwork and personal acquisitions.”
Sharon‘s mother-in-law, by the way, is a Tapestry buyer, of a garden apartment overlooking the park.
She decided on the ebony scheme, ”designed with a professional woman in mind and hinting at a touch of elegance,” Sharon reports.
shopping districts are all within walking distance.
The region
”Because we both travel frequently for work, Tapestry’s location is great, as we can get onto Oak [Street] and it will take us directly to the airport.”
Ask anybody involved in the marketing of a new-home project about the colour schemes their projects put in front of buyers and the inevitable answer is dark and light.
At Tapestry, however, Concert is putting three choices in front of buyers, “ash,” ”ebony” and “teak.”
Jill White and Kenta Goto selected the ash scheme. Sharon Bortolotto explained the ash choice with these words (and I shared nothing with her about Jill and Kenta):
”The ash scheme was created to cater to the professional or professional couple looking for a beautifully finished westside home without the westside price.
”The setting is simple, but elegant, reflecting the image of a well-travelled individual or couple whose eclectic travel-acquisitions blend with their love of simple Italian cooking and sophisticated wines. The open dining room and spacious kitchen provide plenty of opportunities to entertain.
”The scheme was designed to attract those who appreciate down – to- earth design that would work with their artwork and personal acquisitions.”
Sharon‘s mother-in-law, by the way, is a Tapestry buyer, of a garden apartment overlooking the park.
She decided on the ebony scheme, ”designed with a professional woman in mind and hinting at a touch of elegance,” Sharon reports.
© The Vancouver Sun 2005

For more information on lofts check out our Vancouver Lofts website.
For more information on Yaletown’s lofts check out our Yaletown Lofts website.