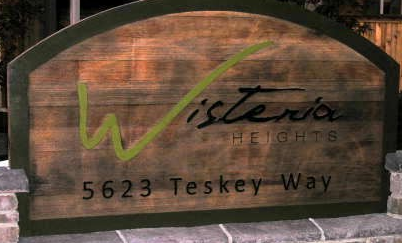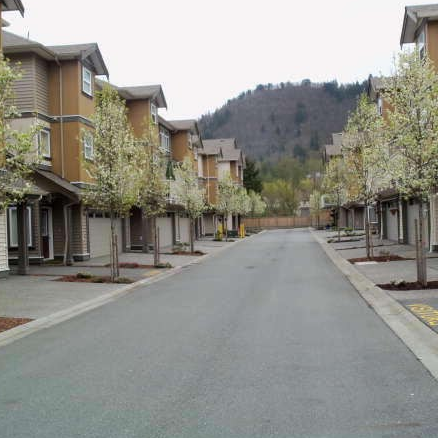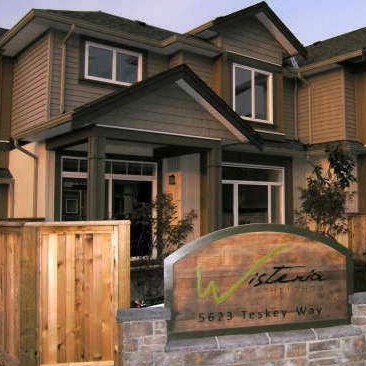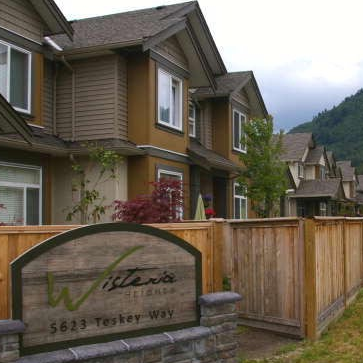
Developer's Website for Wisteria Heights
No. of Suites: 26 | Completion Date:
2008 | LEVELS: 3
| TYPE: Freehold Strata|
STRATA PLAN:
BCS2819 |
MANAGEMENT COMPANY: |
PRINT VIEW


Wisteris Heigths - 5623 Teskey Way, Chilliwack, BC V2R 4V8, BCS2819 - located in Promontory area of Sardis, just steps to Hobby Hill preschool. Sushi Wa and J's Pizza, Urban Winery, Ryder Lake, Canadian Forces Base Chilliwack, Zest Farm Products, Pharmasave, walking trails and Mt. Thorn Park, Chilliwack School and Vedder Elementary School.are in the neighbourhood. The Westeria Heights was built in 2008. It has frame-wood construction and full rain screen. There are 26 units in strata and in development. The maintenance fee includes garbage pickup, gardening and management.
The Wisteria Heights townhouse offerings are executive family sized residences that have ceramic porcelain tiling, laiminate and plush carpeting finishes throughout in addition to a gas fireplace in the living room. The floor plans at the Promontory Chilliwack Wisteria Heights townhomes also offer great rooms with two spacious decks off of it in addition to incredible valley views and beyond. Nine foot ceiling heights in the main living spaces also provide airy rooms that are bright and functional. In addition, all of the new Wisteria Heights townhomes have fully fenced and landscaped yards that are perfect for kids and pets. In the master bedroom at Wisteria Heights, you will find large walk in closets in addition to spacious ensuite bathroom (three piece). There are three bedrooms on the top level in these functional floor plans. There is also rough in for vacuum system and security alarm. All bedrooms are very spacious. Generous front and rear decks are also part of the layout of these impressive Chilliwack Wisteria Heights homes, and are also connected to the fabulous great room.
Crossroads are Promontory Rd and Hudson Rd
Google Map

The driveway
| 
Exterior Front
|

Exterior front
| 
The complex
|
|
Floor Plan