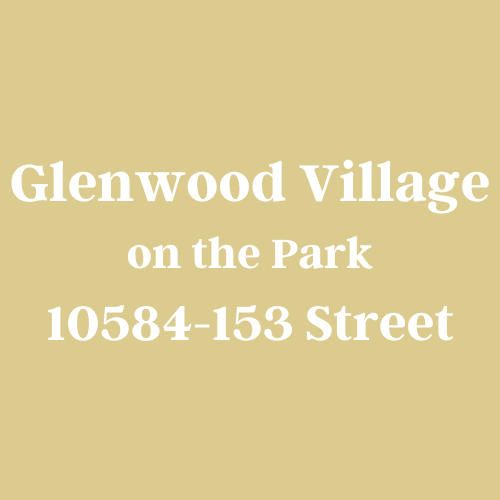
Developer's Website for Glenwood Village
No. of Suites: 52 |
Completion Date:
1987 |
LEVELS: 2
|
TYPE: Freehold Strata|
STRATA PLAN:
NWS2603 |
EMAIL: [email protected] |
MANAGEMENT COMPANY: Crossroads Management Ltd. |
PHONE: 778-578-4445 |
PRINT VIEW


Glenwood Village - 10584 153 Street Surrey, BC V3R 9V1, NWS2603 - Located in the heart of the Guildford neighbourhood in Surrey on 153 Street and 104 Avenue. This is a prime location that is close to all your amenities including transit, Guildford Town Centre, Surrey Public Library, Superstore, restaurants, parks, recreation, medical services and more! Direct access to highways allows an easy commute to surrounding destinations including Downtown Vancouver, Langley and Richmond. Glenwood Village offers 55 beautiful townhomes built in 1988 that are self-managed. Most homes feature one or two levels, vaulted ceilings, skylights, cozy gas fireplaces, insuite laundry, spacious covered balconies, enclosed solariums in some homes, private backyards with patio areas, single garages and covered parking. Glenwood Village is a well maintained complex with recent updates including a newer roof. Features include RV parking, visitor parking, a cluhouse with weekly social activities, an exercise room, a games room, jacuzzi, common workshop, pool tables and more! This community backs onto a greenspace that overlooks a creek and waterfall, has common pathways, landscaped grounds and is gated. Glenwood Village is an adult oriented community that offers comfortable townhome living in a great area in Surrey!
wheelchair access, gym, sauna, steam, lounge, workshop, park or garden, Insuite newer rood laundry, Billiards, Shuffleboard
.gated
Google Map
Floor Plan