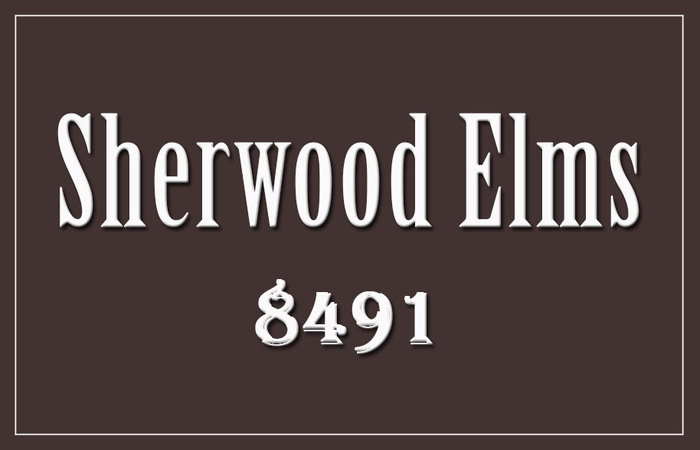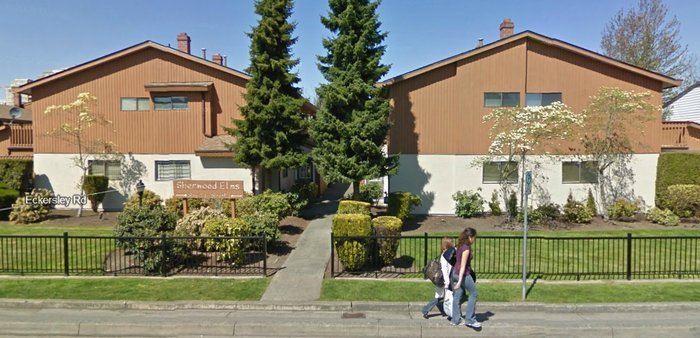
Developer's Website for Sherwood Elms
No. of Suites: 24 | Completion Date:
1983
| TYPE: Freehold Strata|
STRATA PLAN:
NWS2033 |
MANAGEMENT COMPANY: |
PRINT VIEW


Sherwood Elms - 8491 Cook Road, Richmond, BC V6Y 1V6, NWS2033 - Located in the desirable and convenient Central Richmond area on Cook Road and Eckersley Road. Sherwood Elms is a well managed townhouse with beautifully maintained yards. Nestled in a quiet neighbourhood it is centrally located with easy access to transit, restaurants, coffee shops, Richmond Shipping Centre, Richmond City Hall, Richmond Hospital, Richmond Public Library, medical services and recreation facilities - Richmond YYoga, Fitcity For Women, Vancouver Healing and Yoga and Fitness World . Direct access to Westminster Highway and other major routes allows an easy commute to surrounding destinations including Vancouver, Burnaby and New Westminster. Sherwood Elms is just a short stroll to William Cook Elementary, Henry Anderson Elementary and Richmond Secondary Schools, Kwantlen Polytechnic University, Brighouse and Minoru parks, Lansdowne Shopping Centre, Price Smart Foods and a wide variety of ethnic restaurants including Kirin Seafood, Wing Kee, Spicy Schezuan, IHOP, Beijing Noodle House and many many others. Sherwood Elms is a spacious two level townhome complex that offers 24 units at 8491 Cook Road - built in 1983, at 8431 Cook Road - built in 1985 and at 8471 Cook Road - built in 1985. Most homes feature hardwood floor, spacious floor plans, in-suite laundry, covered parking, ground floor patio and private sundeck off master bedroom. Sherwood Elms offers luxury living in the heart of the desirable and safe Central Richmond neighbourhood with townhouse living at its best!
Crossroads are Cooney Road and Cook Road.
Google Map

front view
|
Floor Plan