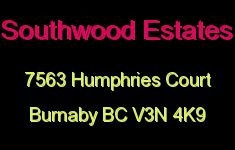
Developer's Website for Southwood Estates
No. of Suites: 71 |
Completion Date:
1979
|
TYPE: Freehold Strata|
STRATA PLAN:
NWS2155 |
EMAIL: [email protected] |
MANAGEMENT COMPANY: Century 21 Prudential Estates (rmd) Ltd. |
PRINT VIEW


Southwood Estate - 7563 Humphries Court, Burnaby, BC V3N 3E9, NWS2155 - located in Edmonds Burnaby East area, near the crossroads 16th Avenue and Kingsway. Southwood Estate is just minutes from Betty's Daycare, Twelfth Avenue Elementary, Mary Avenue Park, Ernie Winch Park and Richmond Park. Close to Poplar Park, Stride Avenue Park, Taylor Park, Byrne Creek Urban trails, Stride Avenue Elementary and Byrne Creek Secondary. The bus stops on Kingsway that is within steps from the complex. Edmonds Skytrain station in a short stroll. Highgate Shopping Centre just a couple of blocks from the development where you can find Save-On-Foods, Shoppers Drug Mart, Starbucks, Blenz, Subway, Liquor Store and fitness facility. There are a lot of restaurants in the neighbourhood where you can enjoy your lunch or dinner. House of Wings, Freshslice Pizza, Chinese Foods, Nao Sushi are only a few for your enjoyment. Metrotown with all its shops and facilities is within 5 minutes drive. The complex also has an easy access to Trans-Canad Hwy1 that can take you to Vancouver. The Southwood Estate was built in 1979. It has frame-wood construction with wood exterior finishing. Two pets are allowed. Rentals are permitted with some restrictions. The features are garden, in-suite laundry and recreation centre. Some homes offer granite countertops, stainless steel appliances, open floor plan and large balcony.
Google Map
Warning: Invalid argument supplied for foreach() in /home/les/public_html/callrealestate/printview.php on line 268
Floor Plan