| |
 |
 |
 |
 |
| Building Home |
Information provided by Les and Sonja
www.6717000.com Phone: 604.671.7000 |
|
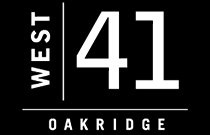
Developer's Website for 41 West
No. of Suites: 98 | Completion Date:
2016 | LEVELS: 6
| TYPE: Freehold Strata|
STRATA PLAN:
PL52378 |
MANAGEMENT COMPANY: Confidential |
PRINT VIEW


41 West - 675 West 41st Avenue, Vancouver, BC V5Z, Canada. In between Manson Street and Heather Street. This development has two 6-storey buildings with total of 98 units, Estimated completion in October 2016. This luxury offering features solid concrete construction, nine-foot ceilings, and central air conditioning. Developed by Washington Properties. Interior design by Cristina Oberti Interior Design. Architecture by IBI Group.
Nearby parks include Oak Meadows Park, Columbia Park and Tisdall Park. Nearby schools include King David High School, Sir William Osler Elementary School, Vancouver College, Eric Hamber High School, Sir William Van Horne Elementary School and Dr. Annie B. Jamieson Elementary School. The closest grocery stores are Supplements Plus, Safeway and Kin's Farm Market. Walking distance to Oakridge Centre. Nearby coffee shops include BLENZ COFFEE, Qoola and Murchie's Tea & Coffee (2007) Ltd. There are 28 restaurants within a 15 minute walk including KFC, White Spot Restaurants and White Spot Restaurants.
Other building in complex: 655 West 41st Avenue
Google Map
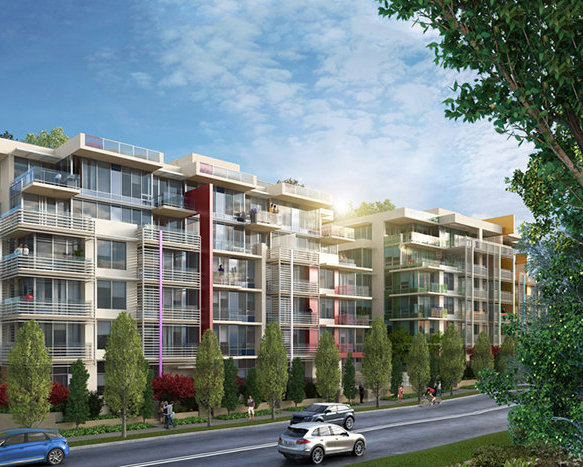
675 West 41st Avenue, Vancouver, BC V5Z, Canada Exterior Rendering
| 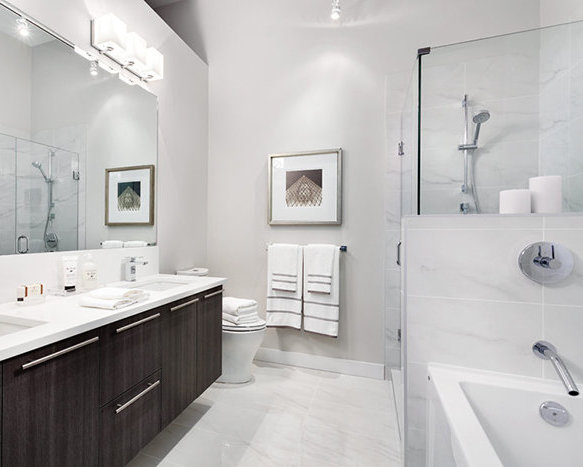
675 West 41st Avenue, Vancouver, BC V5Z, Canada Bathroom
| 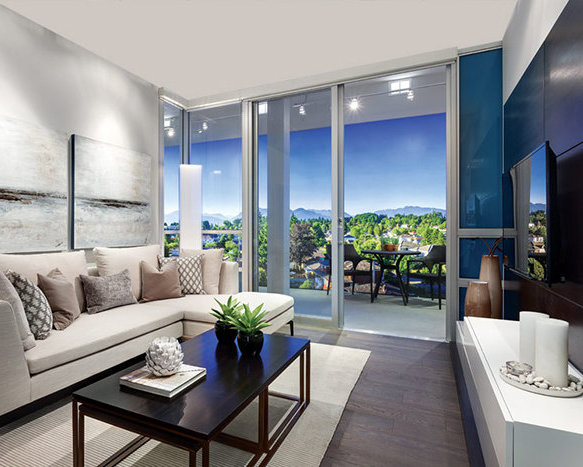
675 West 41st Avenue, Vancouver, BC V5Z, Canada Living Area
| 
675 West 41st Avenue, Vancouver, BC V5Z, Canada Bedroom
| 
675 West 41st Avenue, Vancouver, BC V5Z, Canada Dining Area
| 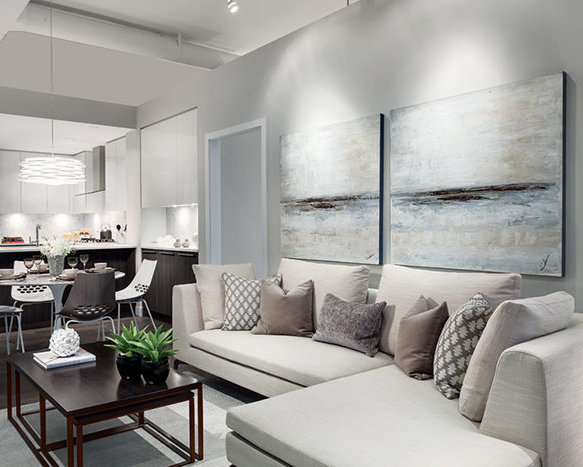
675 West 41st Avenue, Vancouver, BC V5Z, Canada Living Area
| 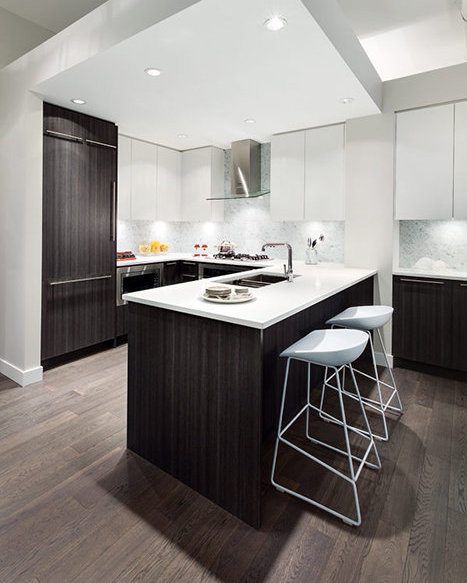
675 West 41st Avenue, Vancouver, BC V5Z, Canada Kitchen
| 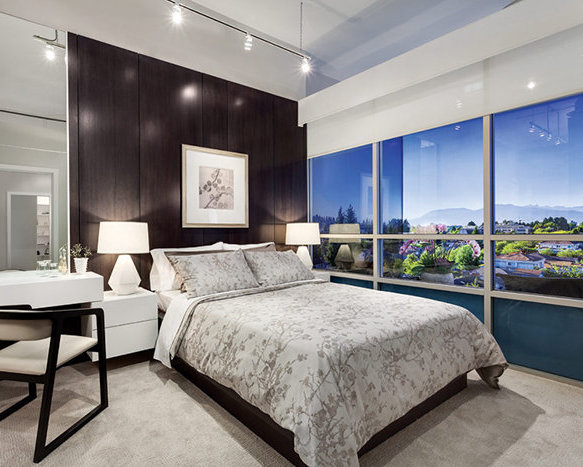
675 West 41st Avenue, Vancouver, BC V5Z, Canada Bedroom
| |
Floor Plan
|
|
|