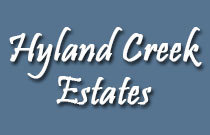
Developer's Website for Hyland Creek Estates
No. of Suites: 252 |
Completion Date:
1978 |
LEVELS: 2
|
TYPE: Freehold Strata|
STRATA PLAN:
NWS1187 |
EMAIL: [email protected] |
MANAGEMENT COMPANY: Fraser Campbell Property Management Ltd. |
PRINT VIEW


Hyland Creek Estates - 6637 138th Street, Surrey, BC V3W 5G7, Canada. Strata Plan NWS1187. Crossroads are 138th Street and 66th Avenue located in the East Newton neighbourhood of Surrey. Hyland Creek Estates contains 252 homes over 2 storeys. Completed 1978. Features of Hyland Creek Estates include a club house, storage, a playground, and an outdoor pool. Hyland Creek Estates is close to Hyland Creek Park, and Hyland Elementary. Maintenance fees include garbage pickup, gardening, management and recreation facility.
Nearby parks include Hyland Creek Park, Hazelnut Meadows Community Park and Arbutus Park. Nearby Schools are Beaver Creek Elementary School, Georges Vanier Elementary School, Sullivsn Heights Secondary School, Tamanawis Secondary School, Goldstone Park Elementary School, Panorama Ridge Secondary School, Cougar Creek Elementary School, Enver Creek Secondary School, Princess Margaret Secondary School and Frank Hurt Secondary School. Supermarkets and Grocery Stores nearby are Safeway Newton Town Centre, Pet Solutions Supermarket and Grooming, Safewat Strawberry Hills, Safeway Sunshine Hills, Greenway Supermarket Inc, Surrey Super Market, Fiji Island Supermarket, Indo Fiji Supermarket, Pinoy Fleetwood Grocery and Computer Services.
Google Map
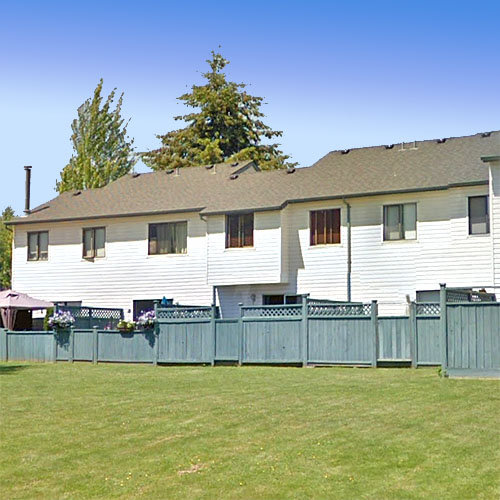
Typical Part of the Property
| 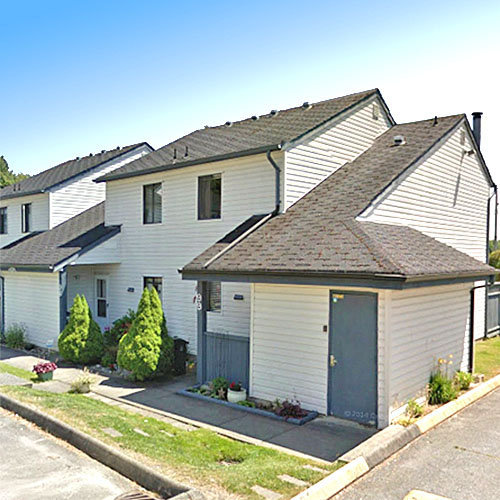
Typical Part of the Property
|
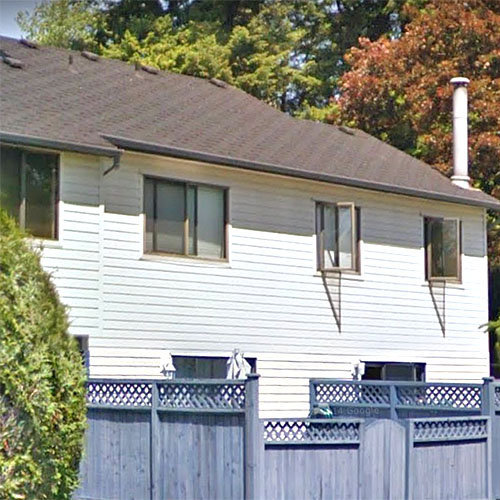
Typical Part of the Property
| 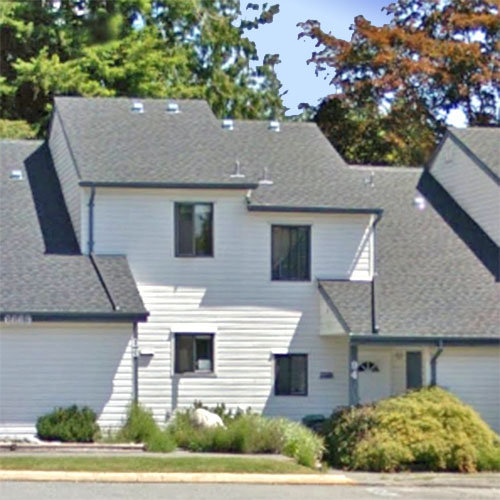
Typical Part of the Property
|
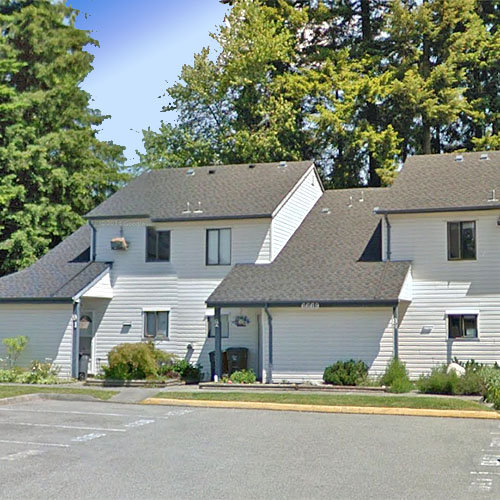
Typical Part of the Property
| 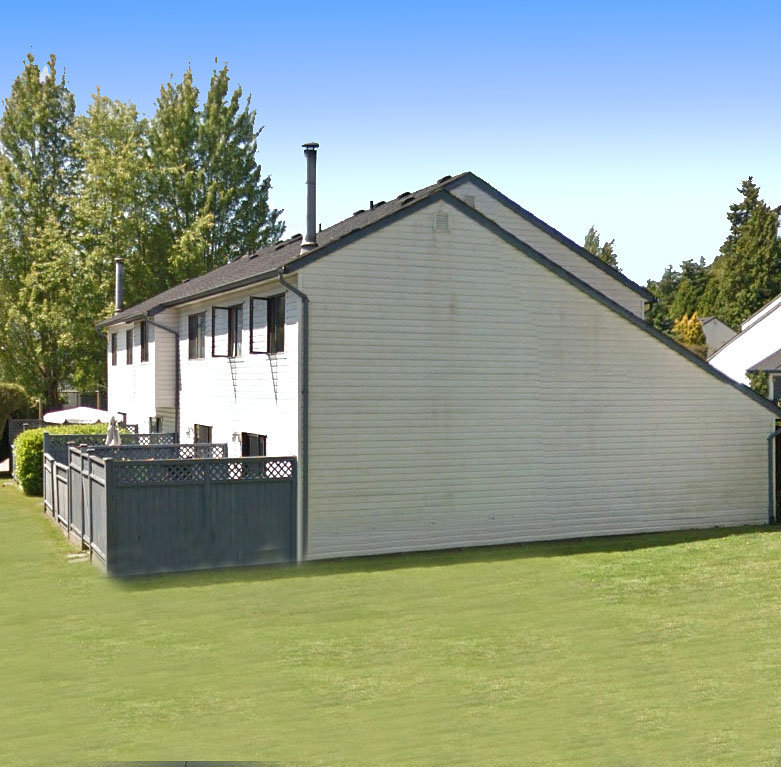
Typical Part of the Property
|
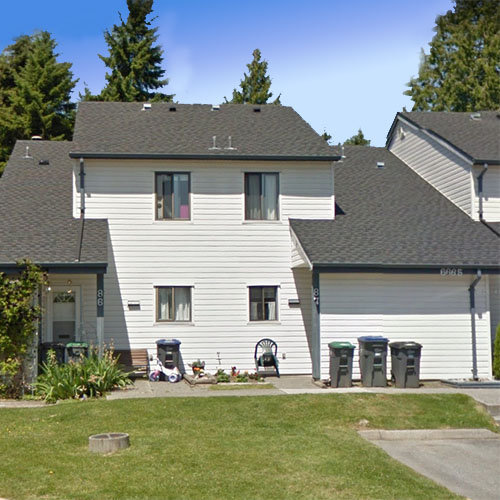
Typical Part of the Property
| 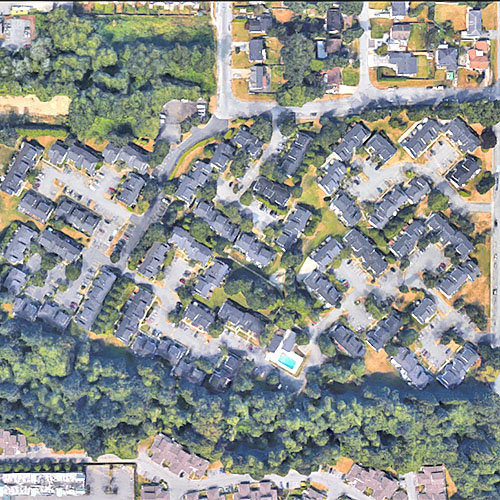
Typical Part of the Property
|
|
Floor Plan