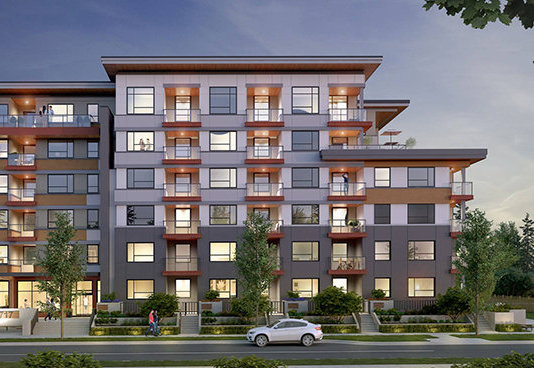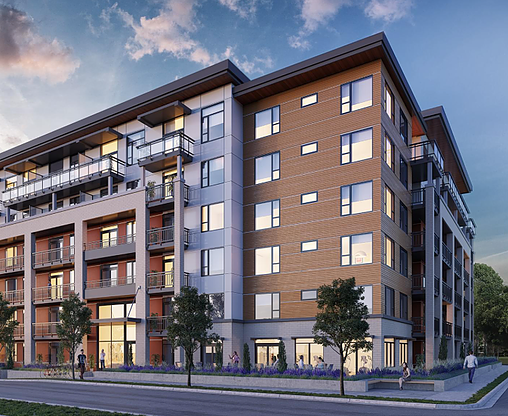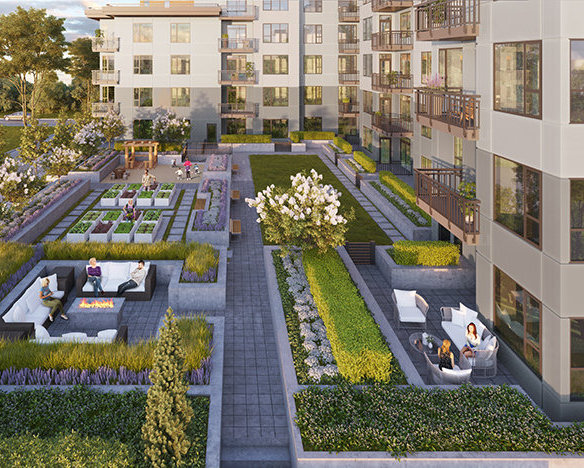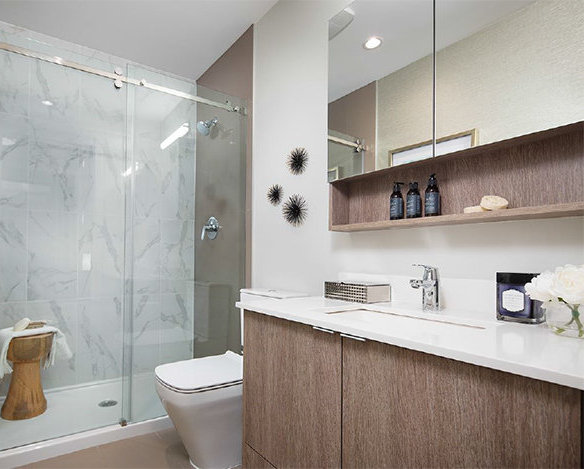
Developer's Website for Simon 2
No. of Suites: 0 |
Completion Date:
2020 |
LEVELS: 6
|
TYPE: Freehold Strata|
STRATA PLAN:
LMS3802 |
EMAIL: [email protected] |
MANAGEMENT COMPANY: Colyvan Pacific Real Estate Management Services Ltd. |
PRINT VIEW


Simon 2 - 621 Regan Avenue, Coquitlam, BC V3J 3A3, Canada. Strata plan number LMS3802. Crossroads are Regan Avenue and Emerson Street. Simon 2 is a boutique collection of 82 modern residences offering 1, 2 and 3-bedroom homes from 578 to 1,400 sq. ft. The highly anticipated second phase features a private exterior courtyard greenspace with urban agricultural garden plots plus outdoor living and kids play area. Simon 2 is perfect mix of tranquility and urban convenience with parks, walking trails, schools, shops and daily amenities all located within minutes. Estimated completion in 2020. Maintenance fees includes garbage pickup, gardening, gas, hot water, management, and recreation facility. Developed by Otivo Development Group. Architecture by Ciccozzi Architecture.
Nearby parks are Burquitlam Park, Mountain View Park, and Cottonwood Park. Schools nearby are Banting Middle School, Miller Park Community School, Roy Stibbs Elementary School, Coquitlam College, and Lyndhurst Elementary. Grocery stores and supermarkets nearby are Safeway Burquitlam, Parsian Market & Halal Meats, and Save-On-Foods. Close to Burquitlam Station Platform 2.
Google Map

621 Regan Ave, Coquitlam, BC V3J 3A3, Canada Rendering Exterior
| 
621 Regan Ave, Coquitlam, BC V3J 3A3, Canada Rendering Exterior
|

621 Regan Ave, Coquitlam, BC V3J 3A3, Canada Garden
| 
621 Regan Ave, Coquitlam, BC V3J 3A3, Canada Rendering Bathroom
|
|
Floor Plan