
Developer's Website for Fifty-Five55 Dunbar
No. of Suites: 33 | Completion Date:
2013 | LEVELS: 4
| TYPE: Freehold Strata|
STRATA PLAN:
EPP23177 |
MANAGEMENT COMPANY: Kazawest Services Inc. |
PRINT VIEW


Fifty Five 55 Dunbar - 5555 Dunbar, Vancouver, BC V6N 1W5, 4 levels, 33 units, estimated completion in 2013. 5555 Dunbar by Omicron is a mixed-use 4-storey building with retail at ground level located on Dunbar Street and W 40th Avenue in the prestigious South Dunbar neighborhood of Vancouver West. 5555 Dunbar offers 33 luxury one to three bedroom homes ranging from 586 to 1,034 sq.ft.
Designed by award-winning Rositch Hemphill Architects, this boutique development boasts the classic architecture marked by the coated concrete, glazed brick, and enchanting courtyard garden feature. Contemporary interiors feature open-plan layouts, hardwood floors, Caesarstone counters and backsplash, wood veneer cabinetry, brand name stainless steel appliances, and luxurious bathrooms.
Adjacent to the Pacific Spirit Park and the UBC's Endowment Lands, Fifty Five 55 Dunbar residents will enjoy a wealth of cultural and recreational amenities. Dunbar Village, Kerrisdale Village Shopping area, University of British Columbia, and much
more are all conveniently close, as are parks, beaches and golf courses. 5555 Dunbar condos will also be very close to Vancouver s top ranked premier schools including St. George's School, Crofton House, Point Grey Secondary, and Southlands Elementary.
Google Map

Building
| 
Courtyard Rendering
|
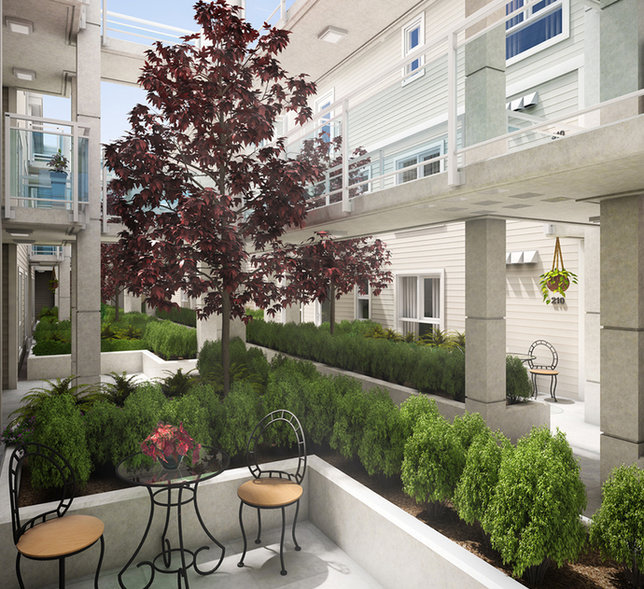
Courtyard Rendering
| 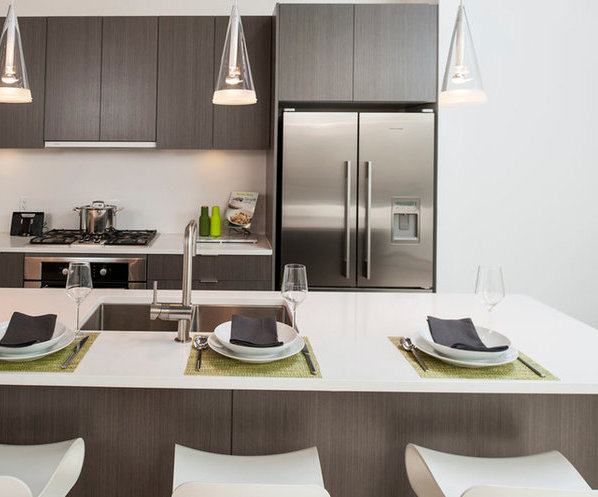
Display Suite Kitchen
|

Display Suite Kitchen
| 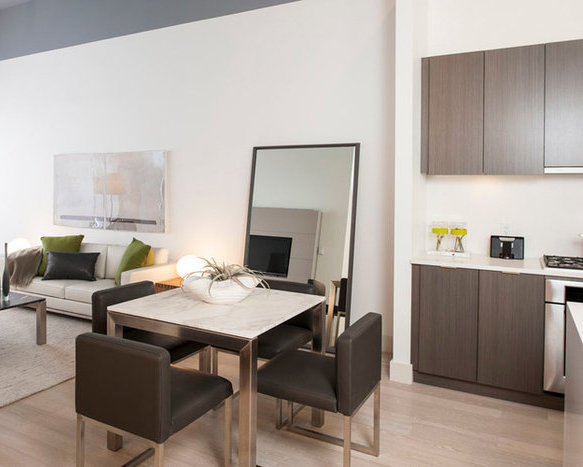
Display Suite Dining
|
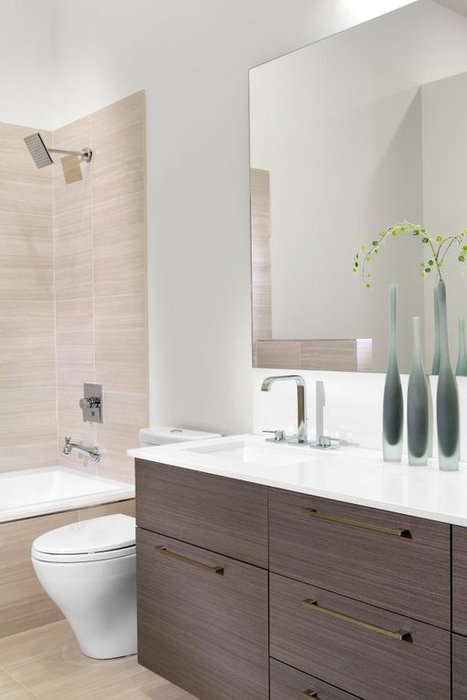
Display Suite Bath
| 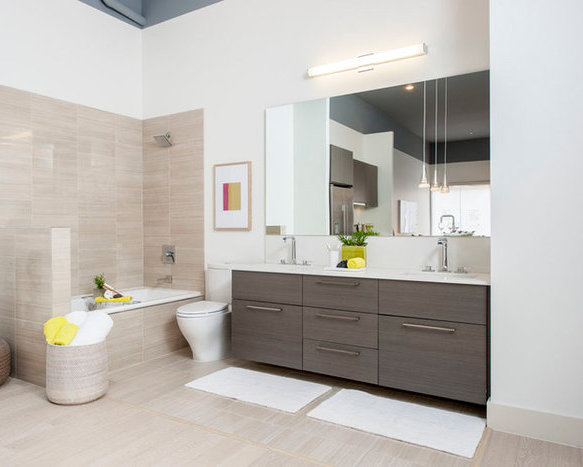
Display Suite Bath
|
|
Floor Plan
Complex Site Map
1 (Click to Enlarge)