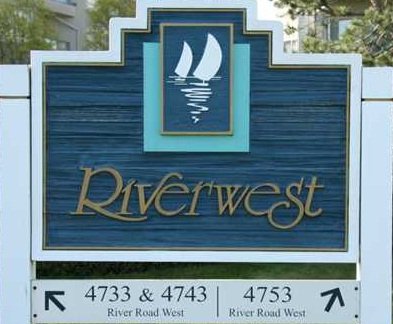
Developer's Website for River West
No. of Suites: 85 |
Completion Date:
1990 |
LEVELS: 3
|
TYPE: Freehold Strata|
STRATA PLAN:
NWS3341 |
EMAIL: [email protected] |
MANAGEMENT COMPANY: Wynford Strata Management |
PRINT VIEW


River West - 4743 River Road, Ladner, BC V4K 1R9, NWS3341 - located in West Ladner, near the water, at the crossroads of River Road and 47a Street. The complex is situated along the Waterfront and Ladner Marina. River West offers a terrific senic location, yet is just a short walk to historic downtown. Ladner Village is also just minutes away for all your shopping needs. Fraser Valley Regional Library, Ladner Lawn Bowling Club, McKee Seniors Recreation Centre, Ladner Dental Clinic, Churches, Lions Park and Chinese Theatre are close by. The large shopping complex that includes London Drugs, Save On Foods and Safeway is on 48 Avenue that is within a short drive from the development. Delta Secondary, Ladner Elementary, Port Guichon Elementary, Hawthorn Elementary, High Hopes Pre-school and Delta Christian school society are in the neighbourhood. There are a lot of restaurants within minutes of drive. Enjoy your dinner at ABC Country, Marco's Italian Bistro, Taverna Gorgona, La Belle Auberge, Ladner Ming Court or Maguro sushi. The River West was built in 1991. It is a 3 building complex (4733, 4743 & 4753 River Road) with 85 units in it. The building is fully rainscreened, and has a vinyl exterior finish.The River West is an adult oriented complex with an age restriction 19 and above. One pet is allowed. Rentals are not permitted. Terrific amenities include exercise facility, hot tub, sauna workshop, social room and huge storage. Beautifully landscaped grounds feature brick pathways, park benches and a water feature. Most homes offer 9' ceilings, gas fireplace, a balcony and a spacious living area.
Google Map
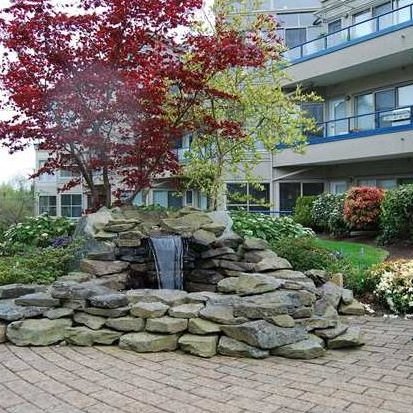
Water Feature
| 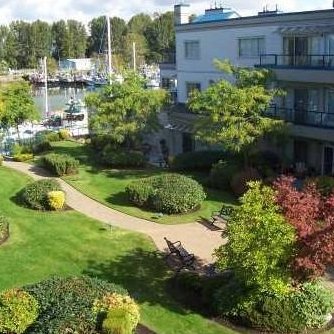
Grounds
|
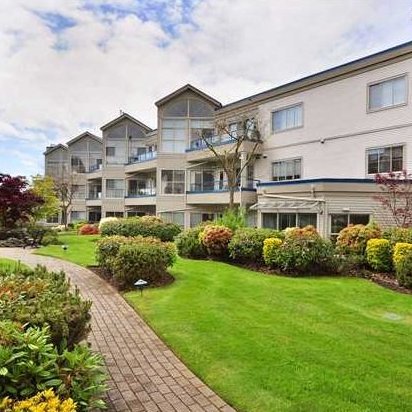
Exterior Back
| 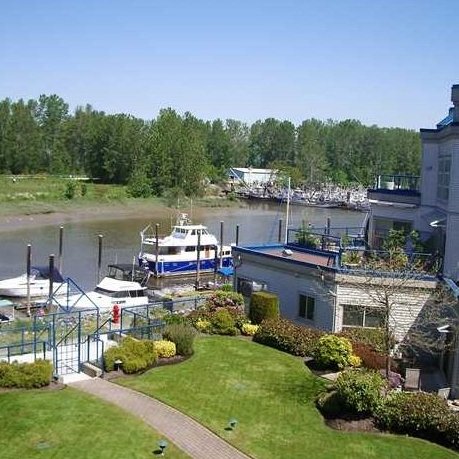
River
|
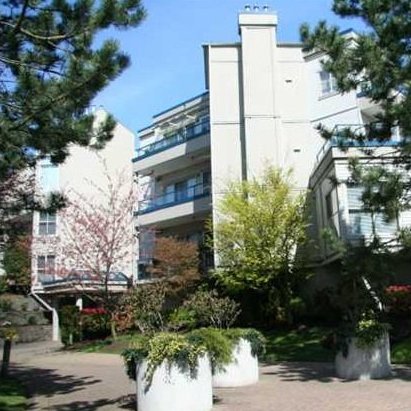
Exterior Front
| 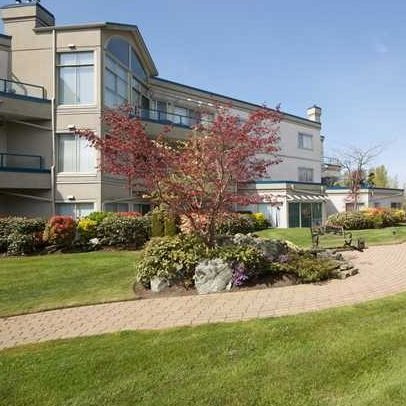
Exterior Back
|
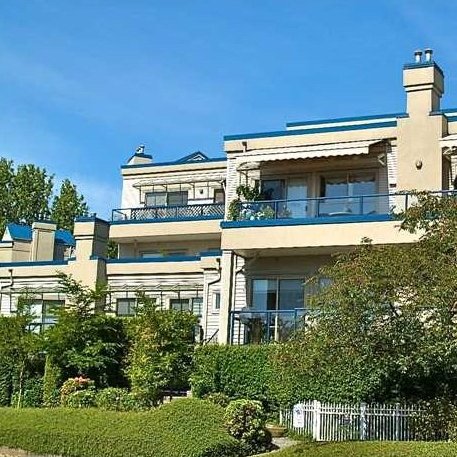
Exterior
| 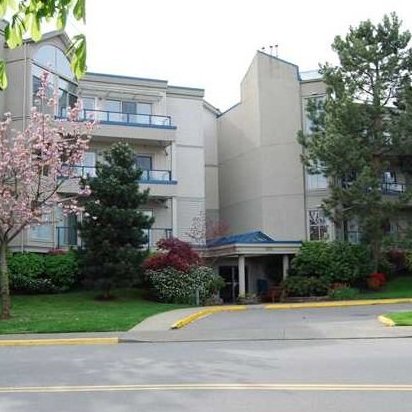
Street View
|
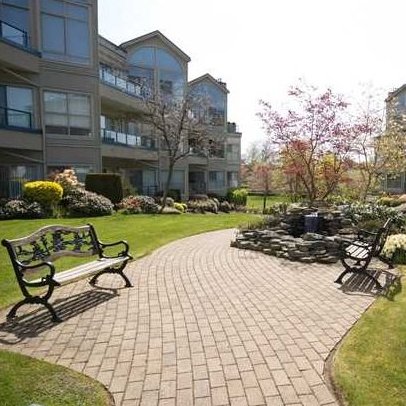
Grounds
| 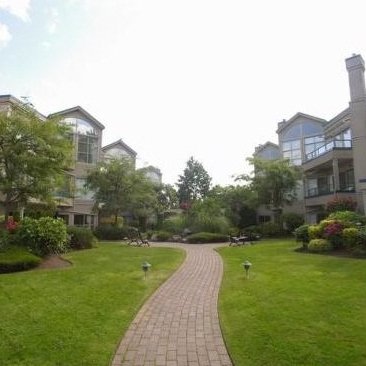
Walkway
|
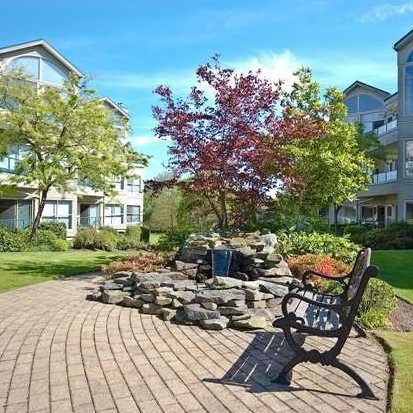
Grounds
| 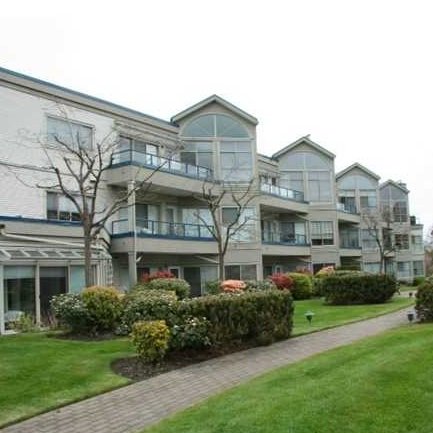
Exterior
|
|
Floor Plan