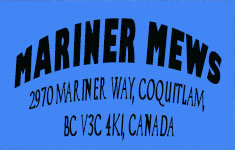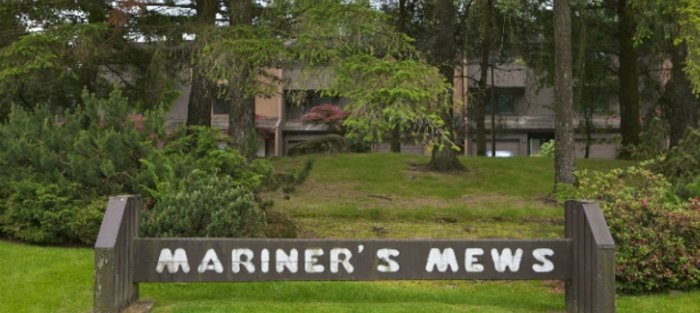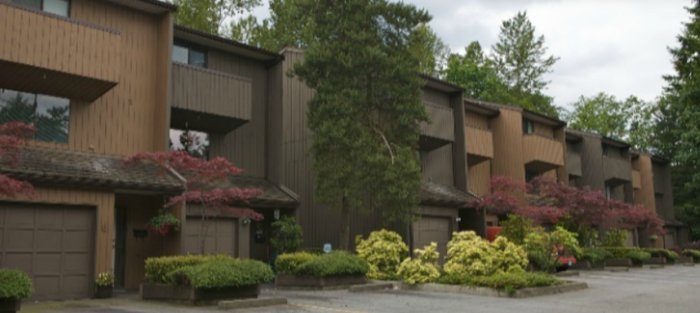
Developer's Website for Mariner Mews
No. of Suites: 36 | Completion Date:
1978 | LEVELS: 3
| TYPE: Freehold Strata|
STRATA PLAN:
NWS940 |
MANAGEMENT COMPANY: Self Managed |
PRINT VIEW


Mariner Mews - 2970 Mariner Way, Coquitlam, BC V3C 4K1, Canada. Strata Plan NWS940 - Located at Mariner Way and Como Lake Avenue in ranch Park subarea of Coquitlam - a vibrant urban community filled with local amenities, entertainment venues, recreational facilities, schools, shopping and restaurants within a short distance. Mariner Mews is also close to numerous parks for outdoor enjoyment. The notable landmarks around Mariner Mews include Mundy Park, Disc Golf Course, and Eagle Ridge Hospital. Direct access to Mariner Way and other major routes allows for an easy commute to surrounding destinations including Vancouver, Burnaby and New Westminster. Mariner Mews is close to Ranch Park Elementary, DR. Charles Best Secondary and Baker Drive Elementary Schools, Ranch Park Kids Place, Baker's Corner Pre-School; Adanac, Riverview Park; fitness and outdoor facilities include Personal Trainer, Just Ladies Fitness Centre, Fitness Town and Fitbodies Fitness and Wellness Studio. Some excellent restaurants in the area include Starbucks Coffee, Yasas, and Tim Hortons.
Mariner Mews is a multiple address complex that includes 36 townhome units on 2960, 2970, 2980 and 2990 Mariner Way.
Mariner Mews built in 1977 and its houses featuring spacious floor plan, in-suite laundry, gas fireplace and balcony. Complex also offers large recreation room downstairs, fully fenced yard, garage and playground. Maintenance fees include garbage pickup, gardening, snow removal and management. Fantastic location, beautiful views, on-site amenities - move to Mariner Mews today!
Google Map

complex view
| 
complex view
|
|
Floor Plan