| |
 |
 |
 |
 |
| Building Home |
Information provided by Les and Sonja
www.6717000.com Phone: 604.671.7000 |
|

Developer's Website for Killarney Ridge
No. of Suites: 8 | Completion Date:
2015 | LEVELS: 3
| TYPE: Freehold Strata|
STRATA PLAN:
EPS2962 |
MANAGEMENT COMPANY: Confidential |
PRINT VIEW


Killarney Ridge - 2887 East 41st Avenue, Vancouver, BC V5R 3W4, Canada. Strata plan number EPS2962. Crossroads are Killarney Street and East 41st Avenue. A truly unique and one of a kind Vancouver community of 8, 3-storey beautiful & affordable single family homes and duplexs. Completed in Summer of 2015. An intelligent illustration of traditional architecture merged with modern interiors, details are driven by elegance, exuding upscale quality and comfort. Select residences include secondary rental suites, a spacious garage, and large deck space. A strata structure provides maintenance peace of mind, in place to enhance an ease of living and contribute to affordability. Developed by Tatla Developments. Architecture by Henry + Glegg Residential Design.
Nearby parks include Earles Park, Norquay Park and Killarney Park. Schools nearby are Dr. George M. Weir Elementary School, Waverley Elementary School, Killarney Secondary School, Sir Guy Carleton Elementary School, George T. Cunningham Elementary School, John Norquay Elementary School and Saint Mary's. Grocery stores or supermarkets nearby are Safeway and Killarney Market. Steps away from bus stops. Short drive to Swangard Stadium, Joyce-Collingwood Station, 29th Avenue Station and Killarney Centre Figure Skating Club.
Other address: 5683 KILLARNEY ST, 5687 KILLARNEY ST, 5689 KILLARNEY ST, 2885 41ST AVE E, 2887 41ST AVE E, 5681 KILLARNEY ST, 5685 KILLARNEY ST, 2889 41ST AVE E
Google Map
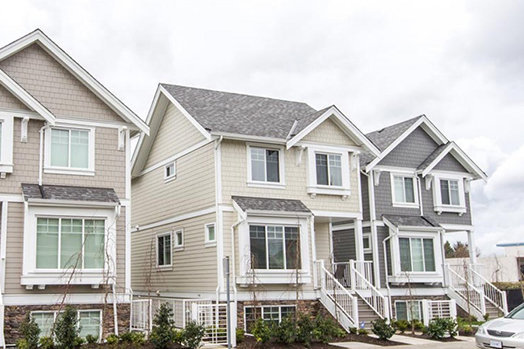
2887 East 41st Ave, Vancouver, Vancouver, BC V5R 3W4, Canada Exterior
| 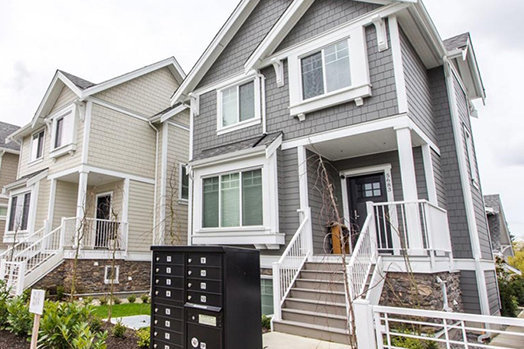
2887 East 41st Ave, Vancouver, Vancouver, BC V5R 3W4, Canada Exterior
| 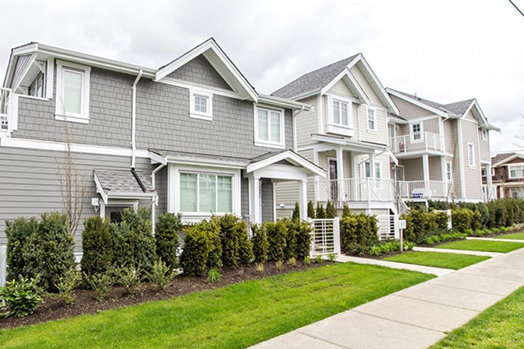
2887 East 41st Ave, Vancouver, Vancouver, BC V5R 3W4, Canada Exterior
| 
2887 East 41st Ave, Vancouver, Vancouver, BC V5R 3W4, Canada Exterior
| 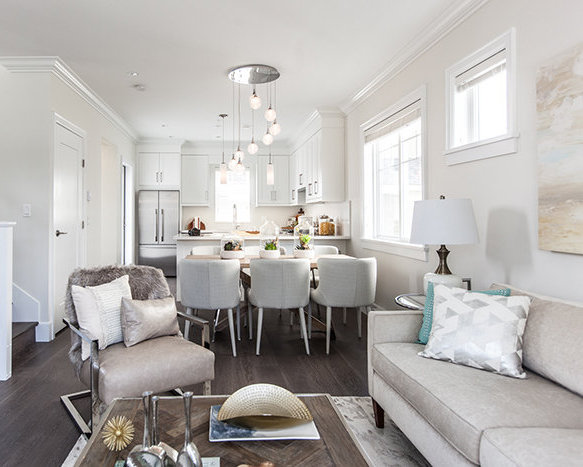
2887 East 41st Ave, Vancouver, Vancouver, BC V5R 3W4, Canada Living Area and Dining Area
| 
2887 East 41st Ave, Vancouver, Vancouver, BC V5R 3W4, Canada Kitchen
| 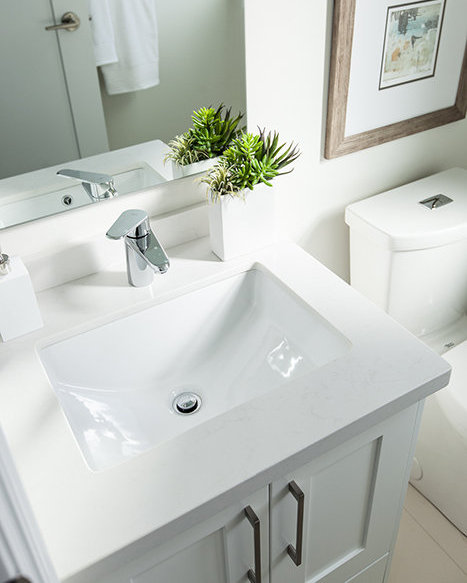
2887 East 41st Ave, Vancouver, Vancouver, BC V5R 3W4, Canada Bathroom
| 
2887 East 41st Ave, Vancouver, Vancouver, BC V5R 3W4, Canada Bedroom
| 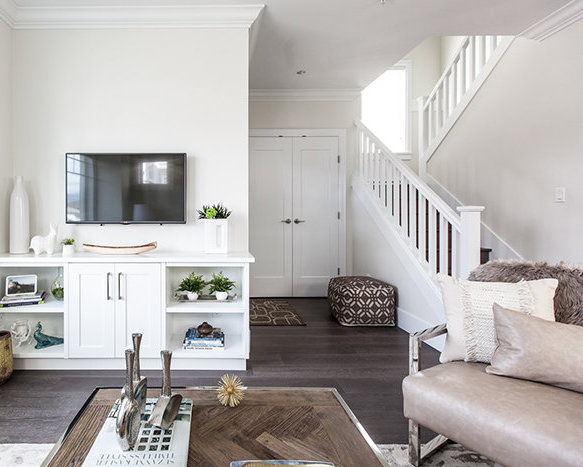
2887 East 41st Ave, Vancouver, Vancouver, BC V5R 3W4, Canada Living Area
| 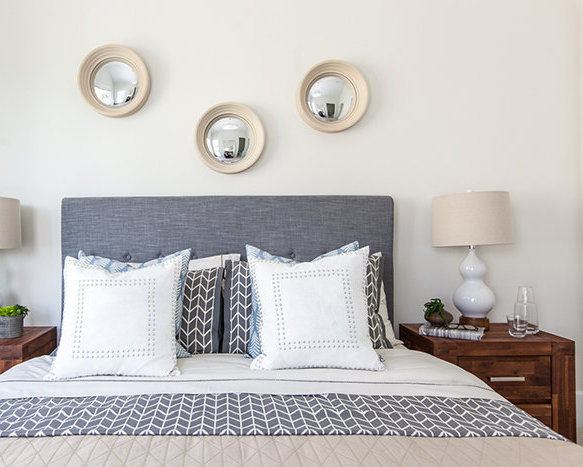
2887 East 41st Ave, Vancouver, Vancouver, BC V5R 3W4, Canada Bedroom
| 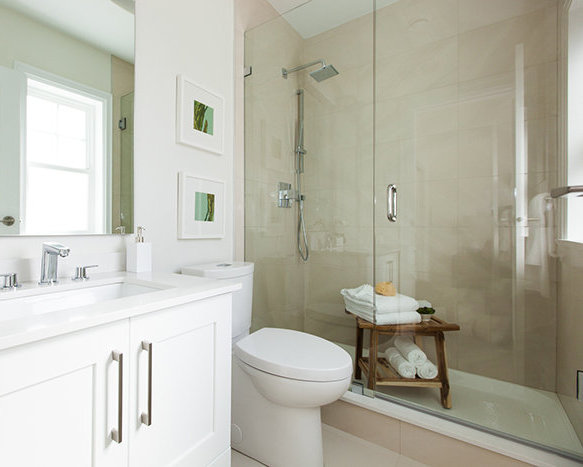
2887 East 41st Ave, Vancouver, Vancouver, BC V5R 3W4, Canada Bathroom
| 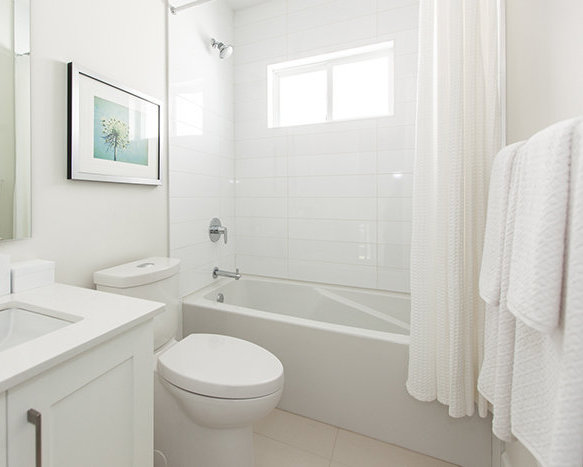
2887 East 41st Ave, Vancouver, Vancouver, BC V5R 3W4, Canada Bathroom
| 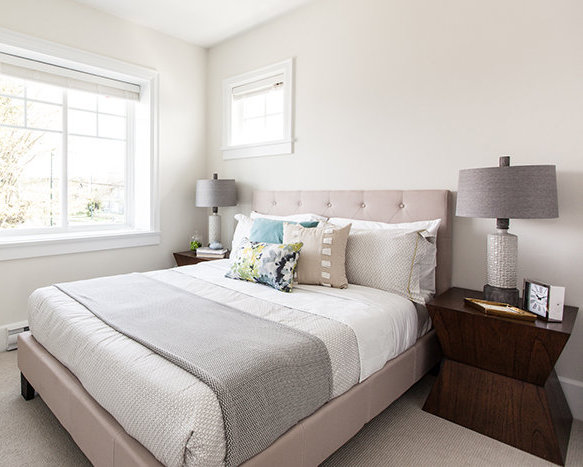
2887 East 41st Ave, Vancouver, Vancouver, BC V5R 3W4, Canada Bedroom
| 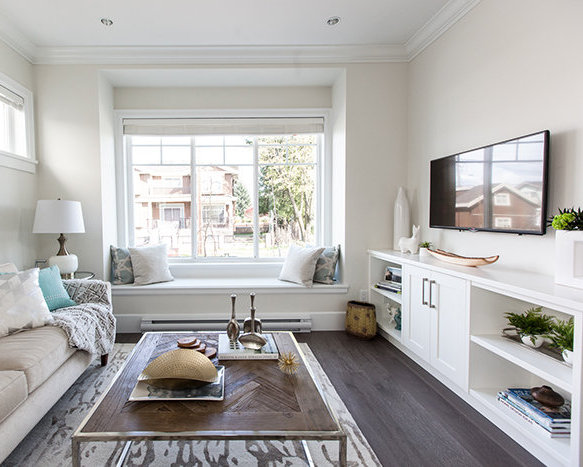
2887 East 41st Ave, Vancouver, Vancouver, BC V5R 3W4, Canada Living Area
| 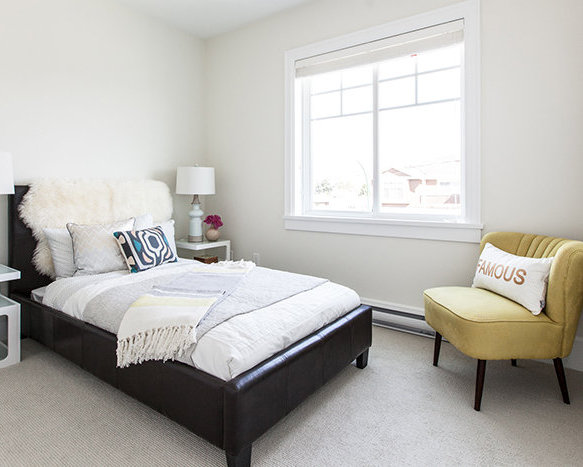
2887 East 41st Ave, Vancouver, Vancouver, BC V5R 3W4, Canada Bedroom
| 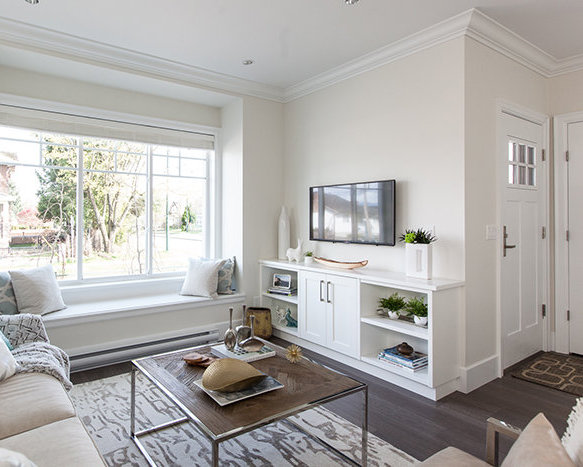
2887 East 41st Ave, Vancouver, Vancouver, BC V5R 3W4, Canada Living Area
| |
Floor Plan
|
|
|