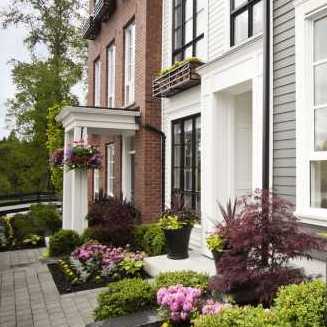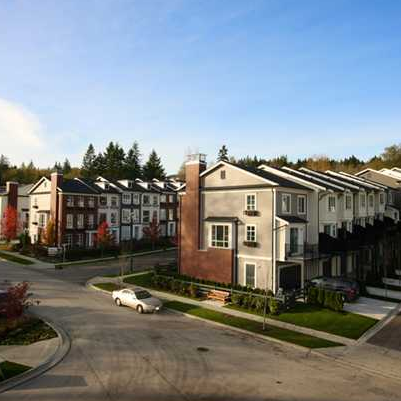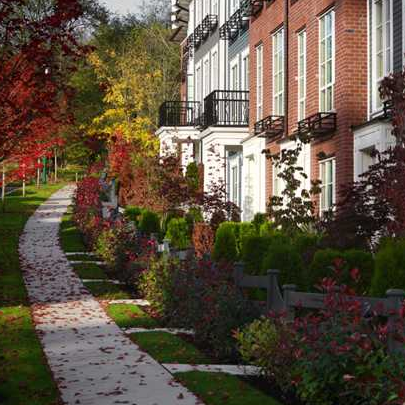
Developer's Website for Tatton
No. of Suites: 34 |
Completion Date:
2010
|
TYPE: Freehold Strata|
STRATA PLAN:
BCS3714 |
EMAIL: [email protected] |
MANAGEMENT COMPANY: Dwell Property Management |
PRINT VIEW


Tatton - 1245 Holtby Street, Coquitlam, BC V3B 0E6, BCP37085 - located in Burke Mountain area of Coquitlam, near the crossroads Holtby Street and Darwin Avenue. Tatton is steps from Leigh Elementary, Victoria Park, Tri-City Family Place and PoCo Trail. Irvine Elementary, Learn & Play Preschool, Town Centre Skatepark, Blakeburn Elementary and Blakeburn Park are within minutes from the complex. Tatton Has an easy access to the Lougheed Hwy and Trans-Canada Hwy1. Award winning MOSAIC Homes quality built Tatton in 2010. This three-level building has a frame-wood construction and mixed exterior finishing. Tatton features spacious home plans that range from 2,783 to 2,791 square feet in interior living space. Georgian architecture, Stained cedar shingle, brick and fieldstone exteriors as well as Edwardian and Westcoast landscaping themes are some exterior features of this development. The ground floors of these rowhomes and single family homes are very wide and provides amazing views of the park and mountains. Most homes offer open living areas with 9' ceilings, large backyards, detached two car garage, massive windows allow for lots of natural light, spacious deck off the kitchen, granite counters, shaker wood cabinets, porcelain tiles in entry and all bathrooms.
Google Map

Entrance
| 
Exterior Front
|

Complex
| 
Walkway
|
|
Floor Plan