| |
 |
 |
 |
 |
| Building Home |
Information provided by Les and Sonja
www.6717000.com Phone: 604.671.7000 |
|

Developer's Website for 1151 Sunset Drive
1151 Sunset Drive
1151 Sunset, Kelowna, V1Y 9R7
N90 - BCNREB
No. of Suites: 109 | Completion Date:
2018 | LEVELS: 21
| TYPE: Freehold Strata|
MANAGEMENT COMPANY: Confidential |
PRINT VIEW


1151 Sunset Drive - 1151 Sunset Drive, Kelowna, BC V1Y 9R7, Canada. Crossroads are Sunset Drive and Clement Avenue. 1151 Sunset Drive is 21 storeys, a collection of 102 - 1, 2 and 3 bedroom condominiums, plus 7 townhomes right in the heart of downtown Kelowna. Estimated completion in 2018. Developed by Kerkhoff Construction. Architectural design by Meiklejohn Architects.
Eleven Fifty-One Sunset Drive overlooks the uncommonly beautiful lagoons, beaches and boardwalks of Waterfront Park. Next door is Kelowna's vibrant Cultural District and Prospera Place, home to the WHL's Kelowna Rockets and year round, top tier entertainment attractions. The Kelowna Yacht Club and its adjoining Cactus Club Restaurant are only a short stroll away. And with close proximity to the future Interior Health Building, which will employ 800-900 people in downtown Kelowna, plus the downtown business district, Eleven Fifty-One Sunset Drive is a great location for those who want to ride or walk to work, while still living the lakeside lifestyle.
Google Map
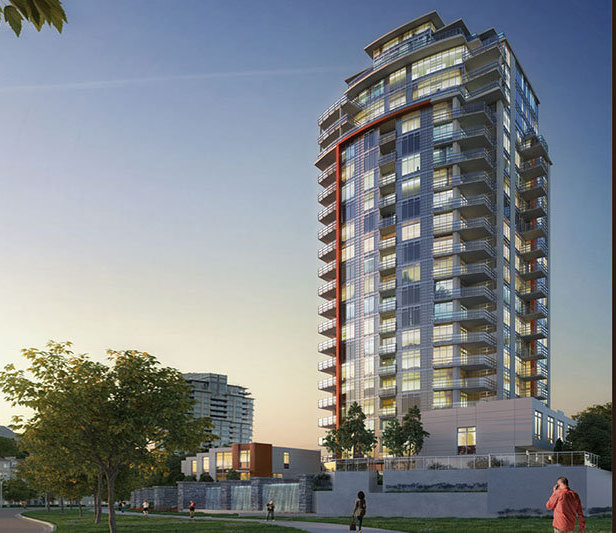
1151 Sunset Dr, Kelowna, BC V1Y 9R7, Canada Exterior
| 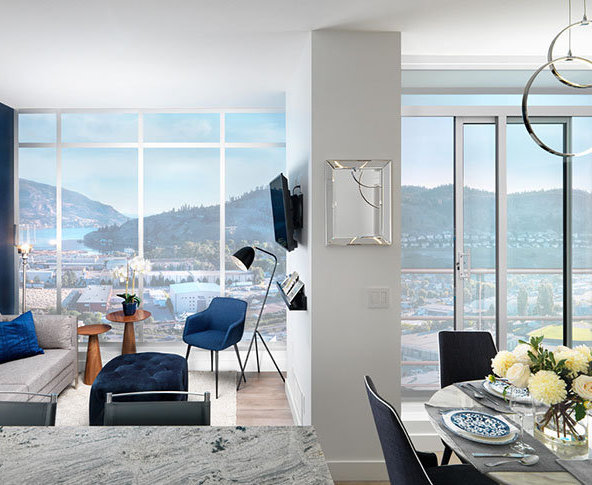
1151 Sunset Dr, Kelowna, BC V1Y 9R7, Canada Living Area
| 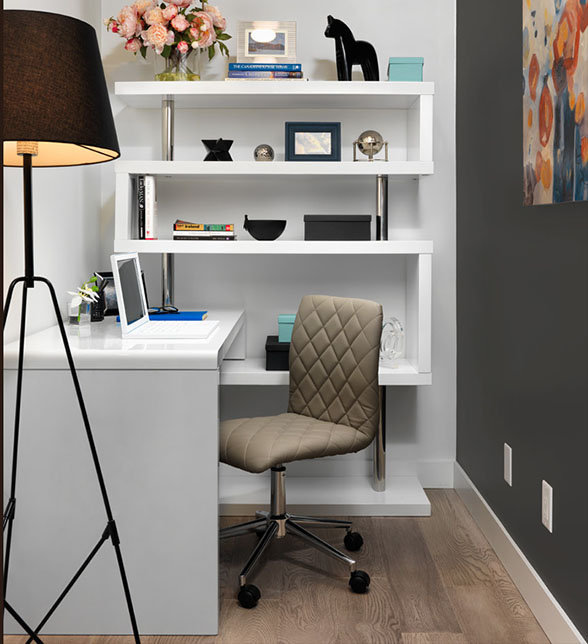
1151 Sunset Dr, Kelowna, BC V1Y 9R7, Canada Den
| 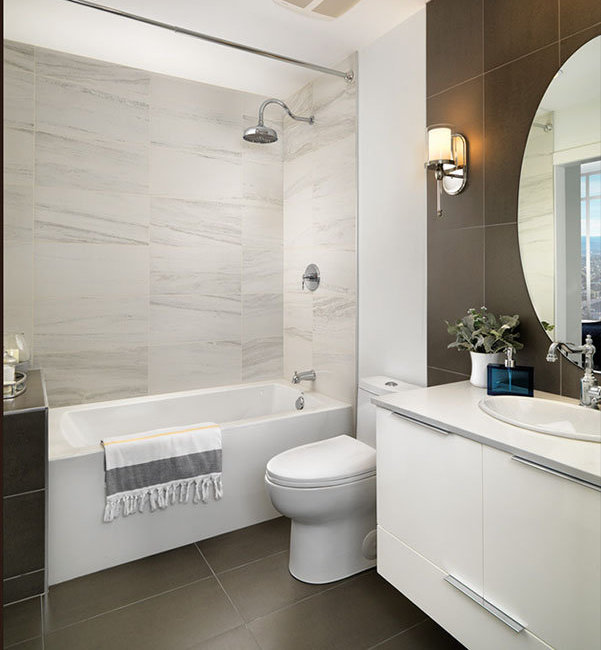
1151 Sunset Dr, Kelowna, BC V1Y 9R7, Canada Bathroom
| 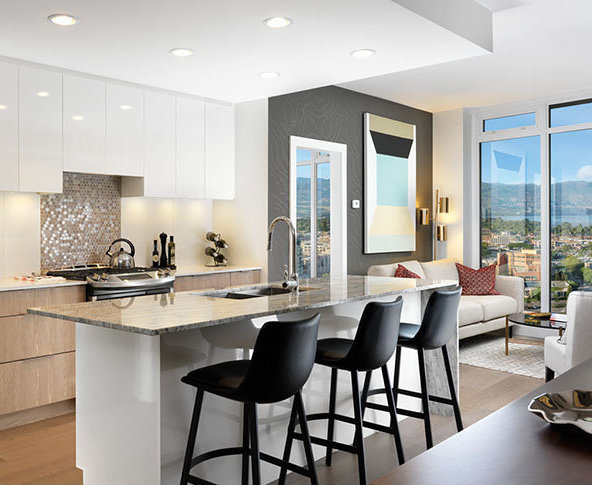
1151 Sunset Dr, Kelowna, BC V1Y 9R7, Canada Kicthen
| 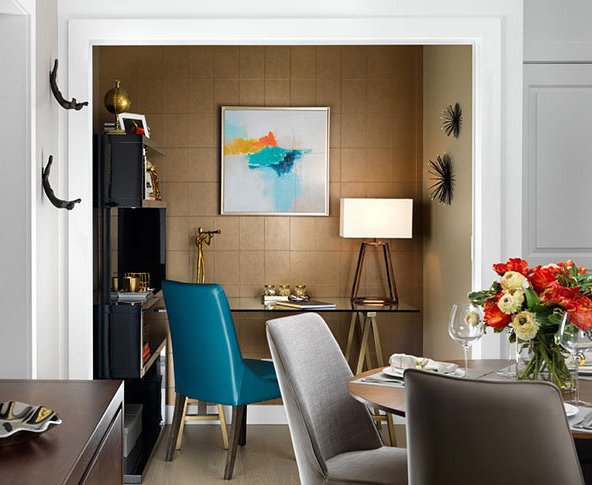
1151 Sunset Dr, Kelowna, BC V1Y 9R7, Canada Dining Area
| 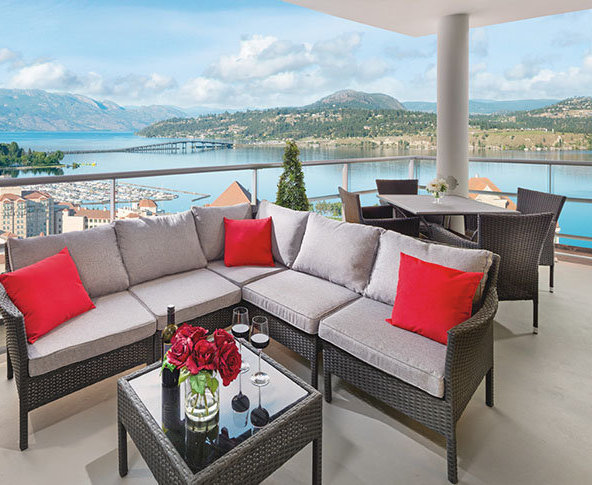
1151 Sunset Dr, Kelowna, BC V1Y 9R7, Canada Balcony
| 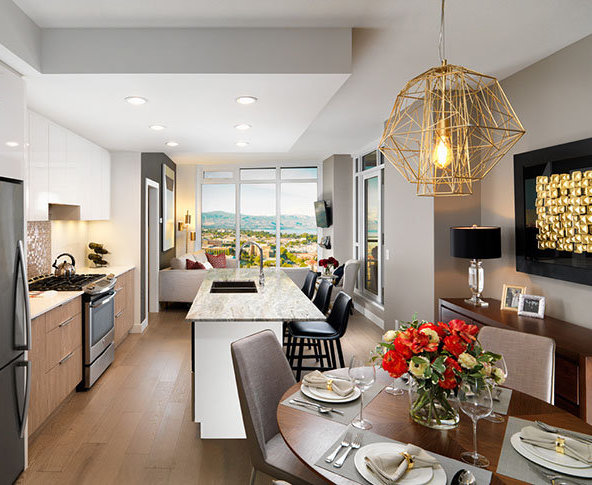
1151 Sunset Dr, Kelowna, BC V1Y 9R7, Canada Dining Area and Kitchen
| 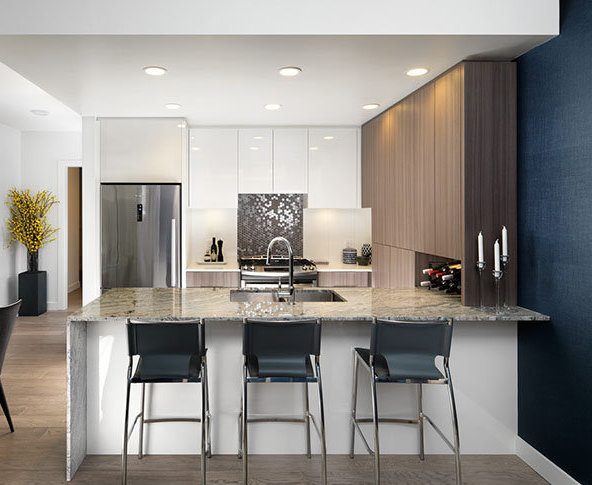
1151 Sunset Dr, Kelowna, BC V1Y 9R7, Canada Kitchen
| 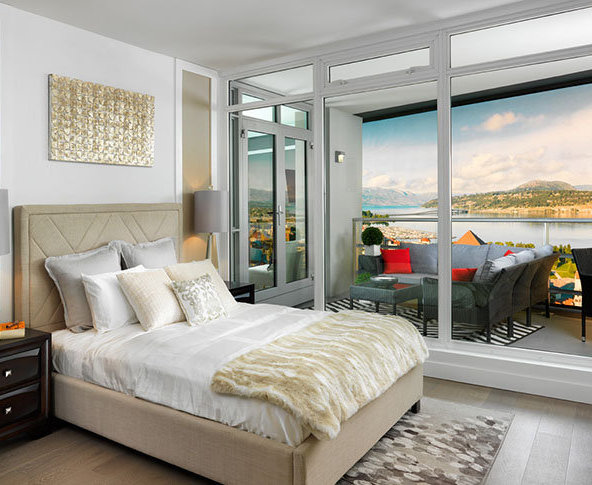
1151 Sunset Dr, Kelowna, BC V1Y 9R7, Canada Bedroom
| 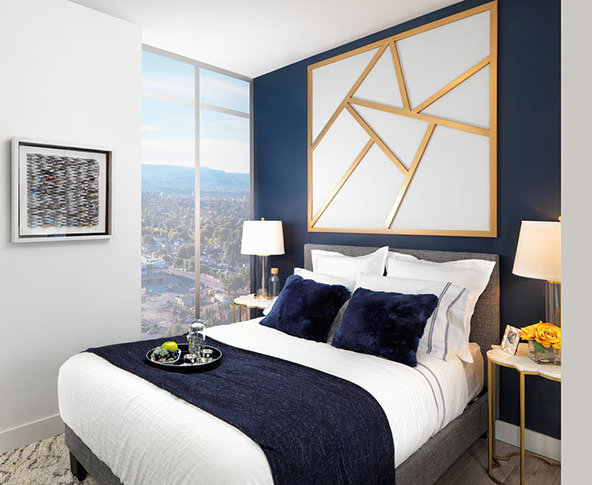
1151 Sunset Dr, Kelowna, BC V1Y 9R7, Canada Bedroom
| 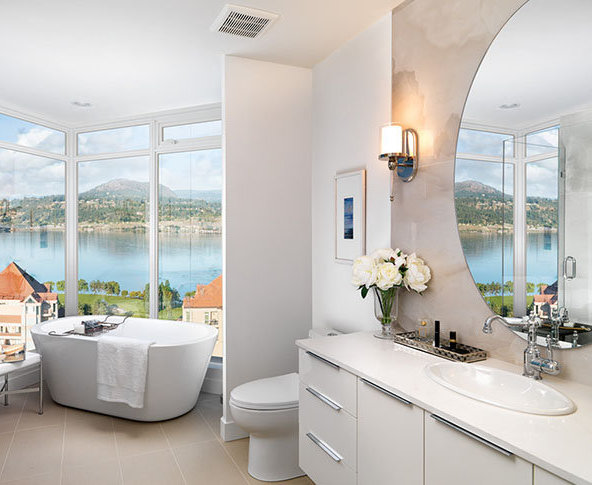
1151 Sunset Dr, Kelowna, BC V1Y 9R7, Canada Bathroom
| |
Floor Plan
Complex Site Map
1 (Click to Enlarge)
|
|
|