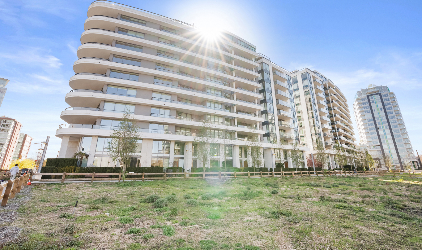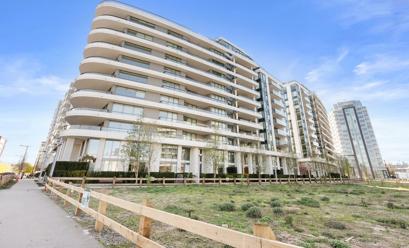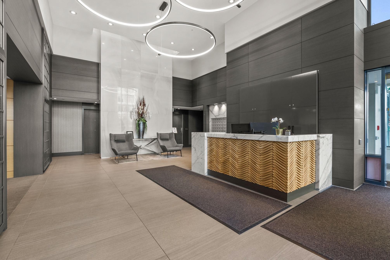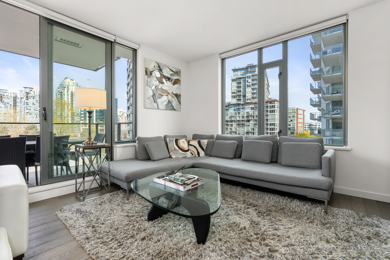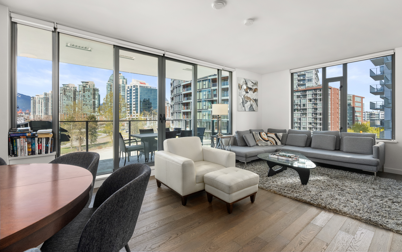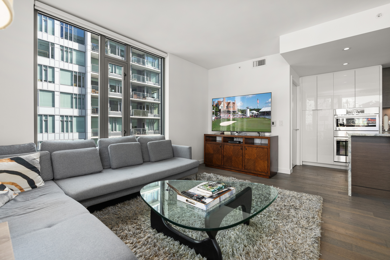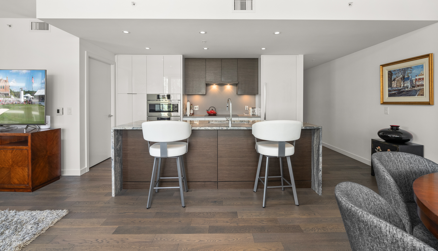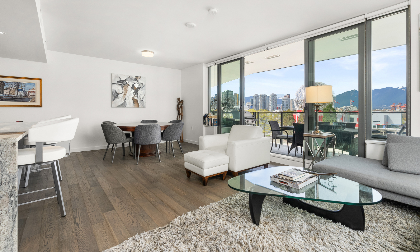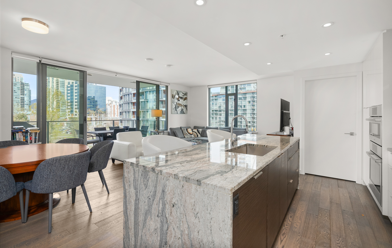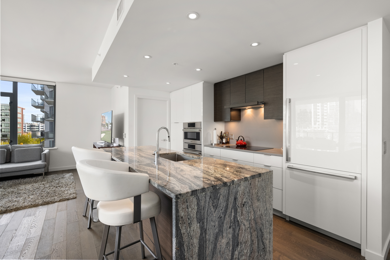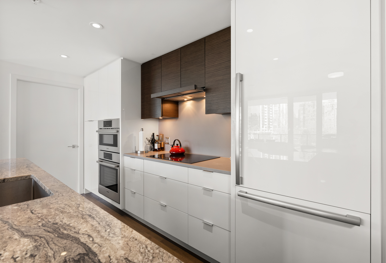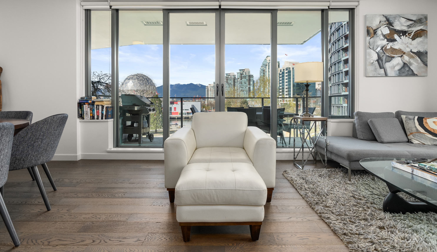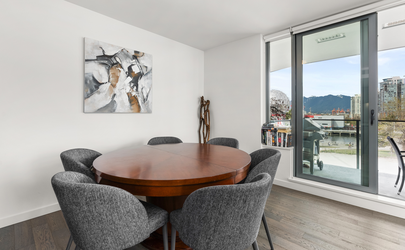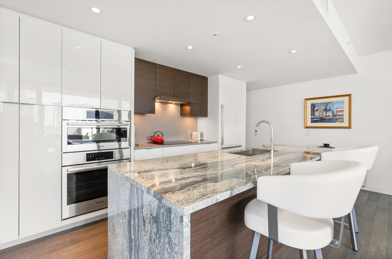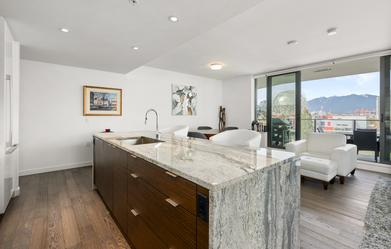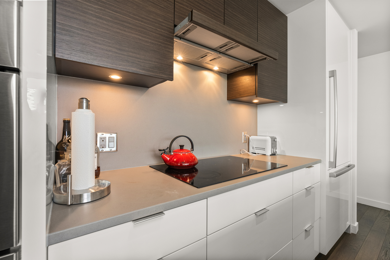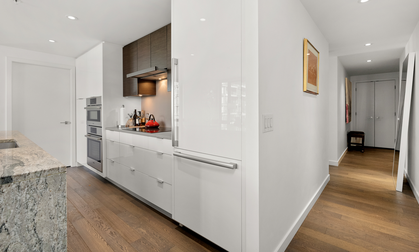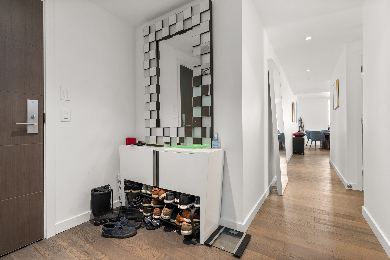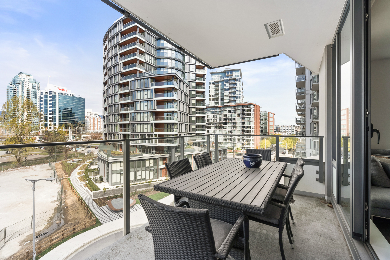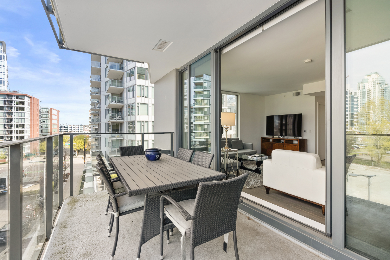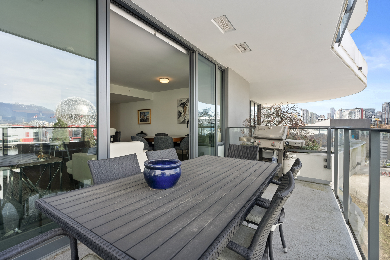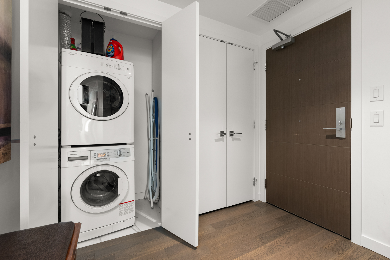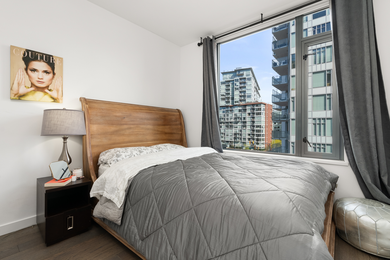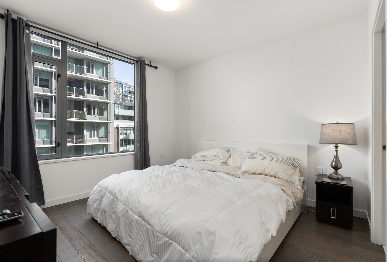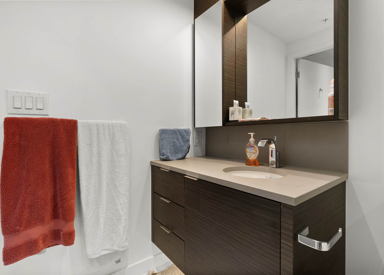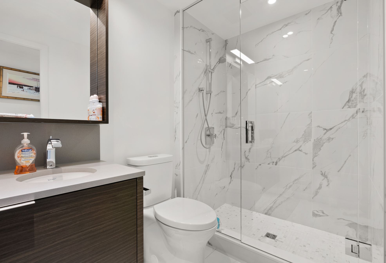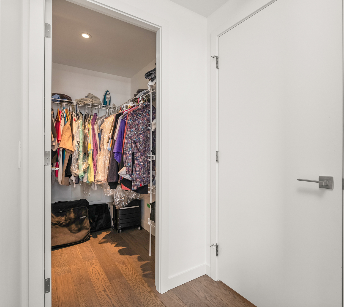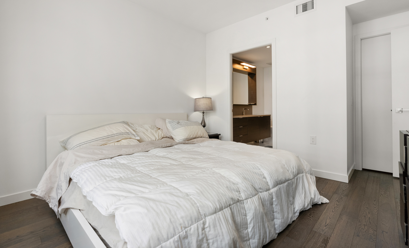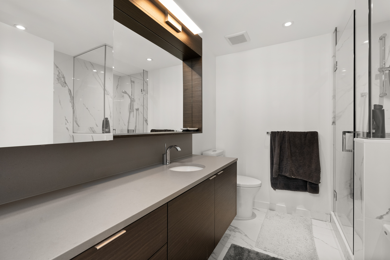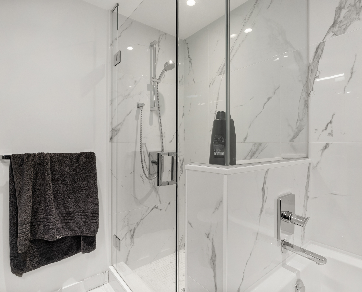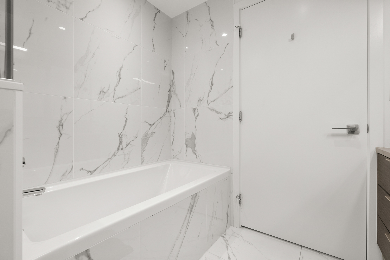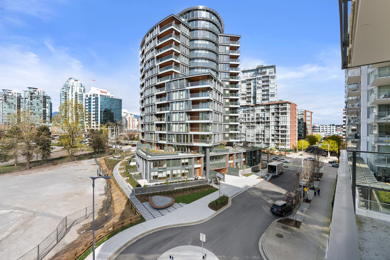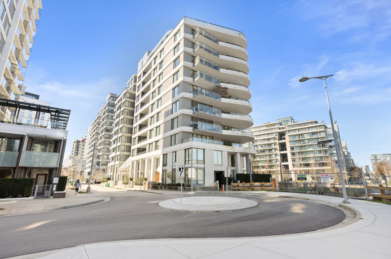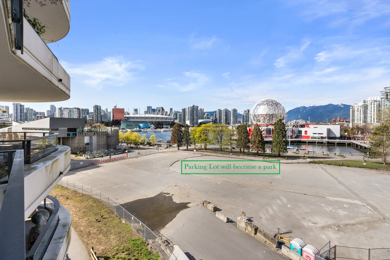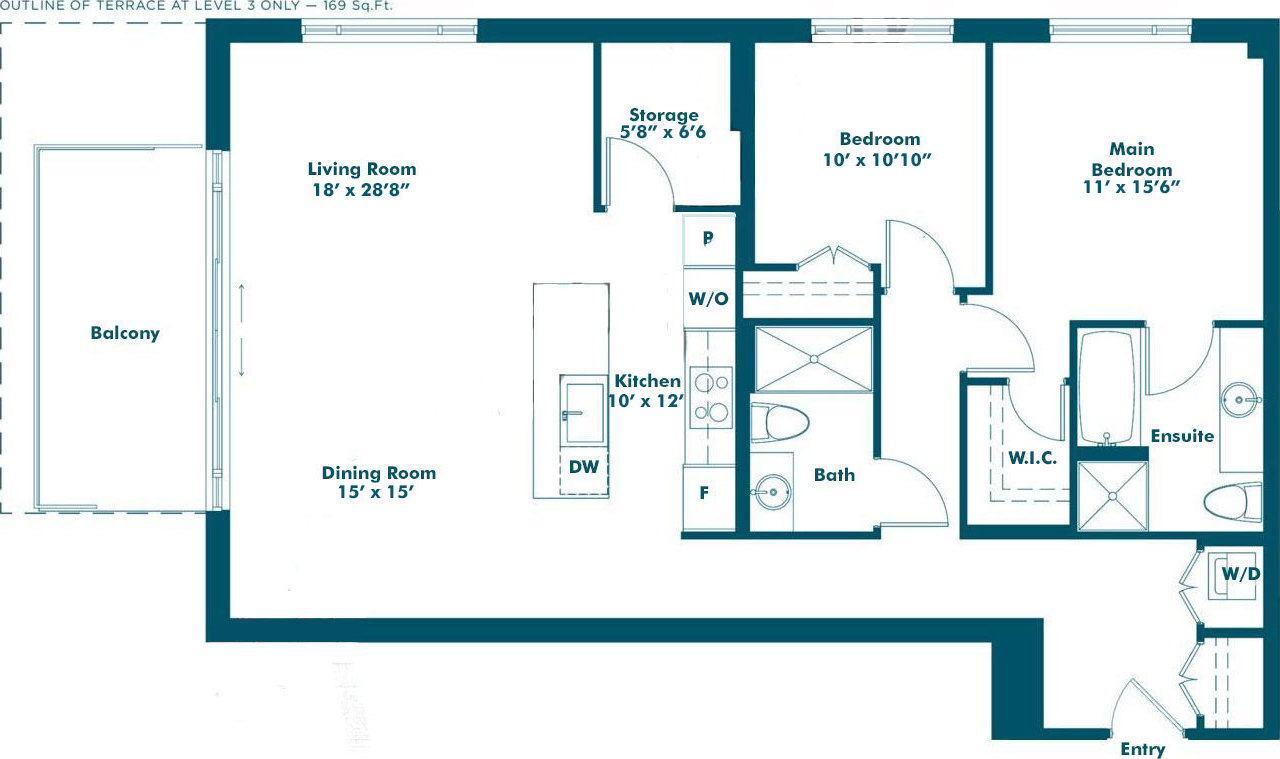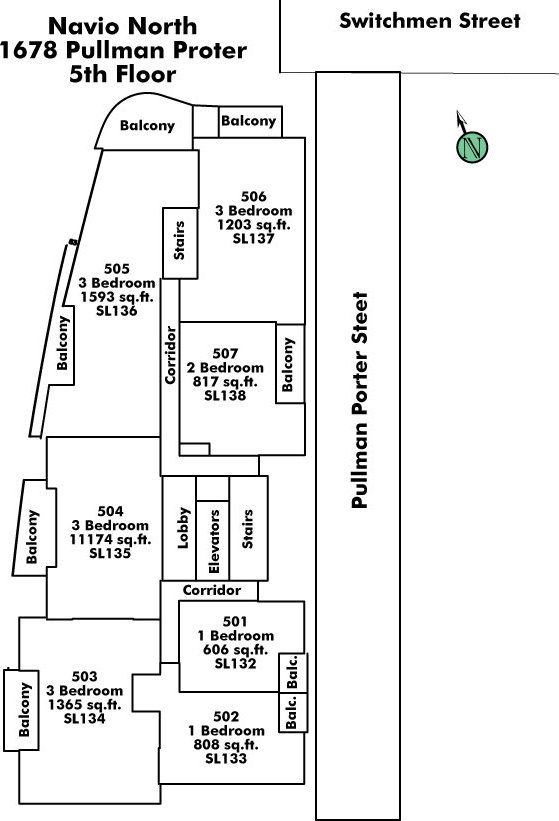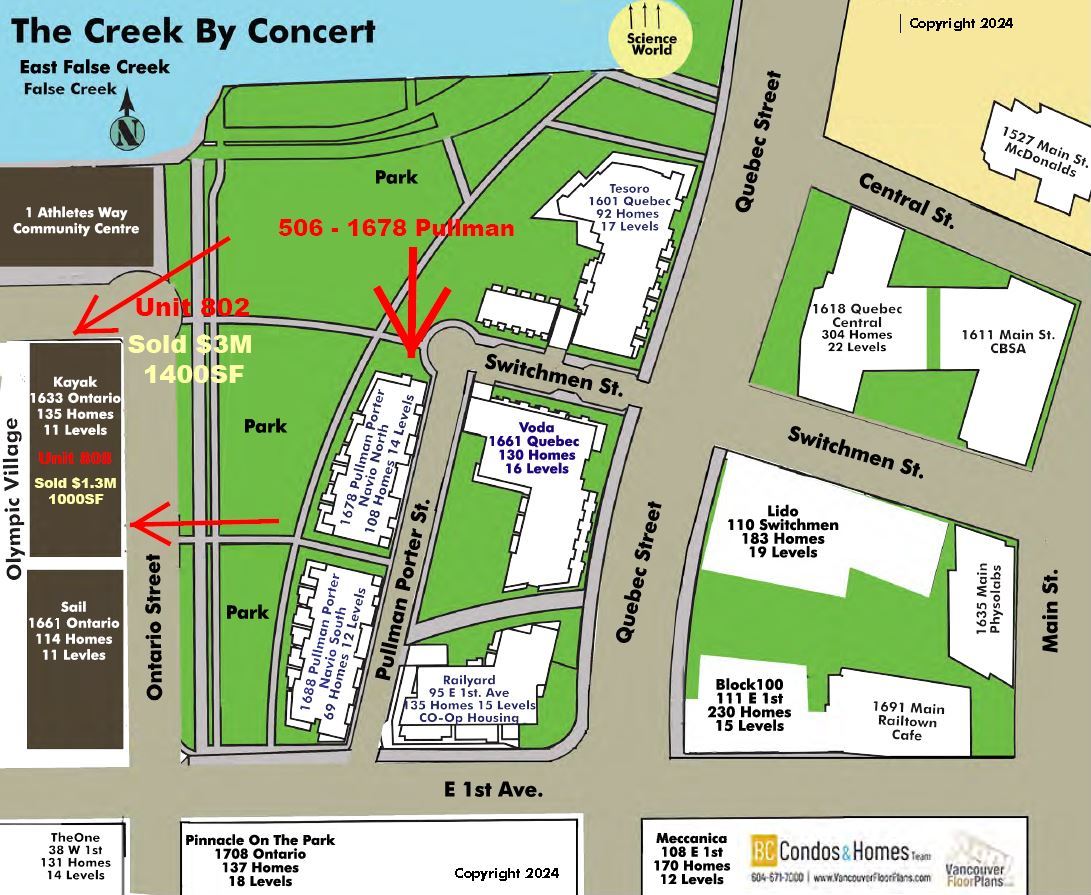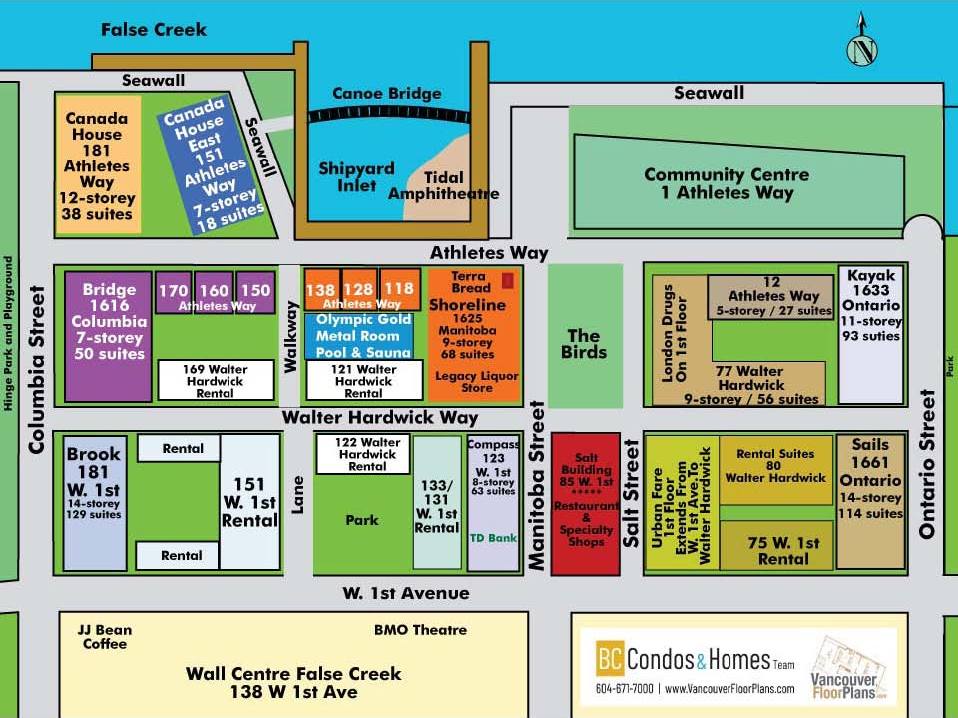$1,999,000
506 1678 Pullman Porter STREET, Vancouver, V6A 0H4
Bedroom:
2 | Bathroom:
2 | Property Type:
Apartment Unit | Completion Date:
2018 | Area:
1203 sqft. | Taxes:
$4,480 | STRATA PLAN:
EPS4932|
MANAGEMENT COMPANY: Dwell Prop | PHONE: 604-821-2999 |
Listing Info
506 1678 Pullman, V6A 0H4, South False Creek, Experience luxury waterfront living at Navio North in South False Creek. This stunning NE corner suite offers captivating views of False Creek from its expansive covered balcony. Boasting 1203 sq ft, 2 beds, 2 baths, and a sleek open plan, this residence features central AC & heat, Bosch Elite appliances, custom cabinetry, Nu-Heat in-floor heating in baths, and hardwood floors. Enjoy access to amenities including a rooftop garden and gym. With a prime location steps from Science World, the Seawall, and Olympic Village Community Center, plus a tenant in place at $5000/mo on a month-to-month lease, this property presents a lucrative investment opportunity. Don't miss out on luxury urban living at its finest. 24Hr concierge, Parking #27.
Additional Documents
General Info
| MLS® # |
R2866070 |
| Property Type |
Apartment Unit |
| Dwelling Type |
Apartment Unit |
| Home Style |
1 Storey |
| Year Built |
2018 |
| Fin. Floor Area |
1203 sqft |
| Finished Levels |
1 |
| Bedrooms |
2 |
| Bathrooms |
2 |
| Taxes |
$4480 /
2023 |
| Outdoor Area |
Balcony(s) |
| Water Supply |
City/Municipal |
| Maint. Fees |
$692 |
Rooms
| Floor |
Type |
Dimensions |
| Main |
Living Room |
15'4 x
21'2 |
| Main |
Kitchen |
16'6 x
8'6 |
| Main |
Primary Bedroom |
11'4 x
10'8 |
| Main |
Bedroom |
10'2 x
9'4 |
| Main |
Laundry |
8'0 x
6'0 |
| Main |
Patio |
22'6 x
8'6 |
Bathrooms
| Floor |
Ensuite |
Pieces |
| Main |
Y |
4 |
| Main |
Y |
3 |
Site Influences
- Central Location
- Marina Nearby
- Recreation Nearby
- Shopping Nearby
By-Law Restrictionss
- Pets Allowed w/Rest.
- Rentals Allowed
Legal Description
STRATA LOT 137, PLAN EPS4932, DISTRICT LOT FC, GROUP 1, NEW WESTMINSTER LAND DISTRICT, TOGETHER WITH AN INTEREST IN THE COMMON PROPERTY IN PROPORTION TO THE UNIT ENTITLEMENT OF THE STRATA LOT AS SHOWN ON FORM V |
Additional Links
Features
- Air Conditioning
- ClthWsh/Dryr/Frdg/Stve/DW
- Disposal - Waste
- Drapes/Window Coverings
- Microwave
- Oven - Built In
- Refrigerator
- Sprinkler - Fire
Amenities
- Air Cond./Central
- Bike Room
- Elevator
- Exercise Centre
- Garden
- In Suite Laundry
- Wheelchair Access
- Concierge
Additional Info
| Heating |
Geothermal,Radiant |
| Construction |
Other |
| Foundation |
|
| Basement |
None |
| Roof |
Other |
| Floor Finish |
Hardwood,Tile |
| Fireplace Details |
0 ,
|
| Parking |
Garage; Underground,Visitor Parking |
| Parking Total/Covered |
1 /
1 |
| Parking Access |
Front |
| Exterior Finish |
Concrete,Glass,Stone |
| Title to Land |
Freehold Strata |
Other Details
| Dist to Public Trans |
Near by |
| Seller's Interest |
Registered Owner |
| Reno / Year |
0 |
| Units in Development |
177 |
| Parking Stall Owned |
|
| Property Disclosure |
Y |
| Occupancy |
Tenant |
| P.I.D. |
030-438-462 |
|

