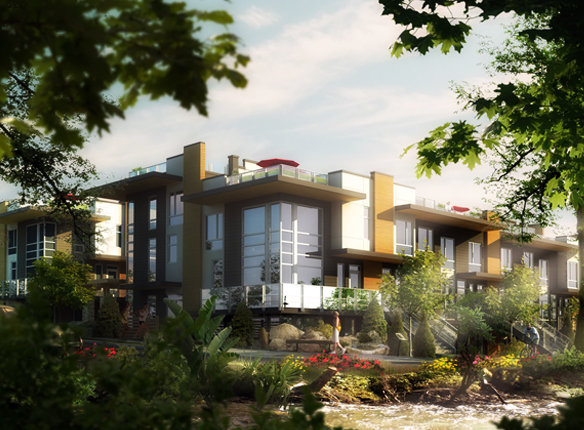Building Info
seven35 - 735 west 15th street, north vancouver, bc v7m 1r4, 3 levels, 60 urban homes, scheduled completion in 2012, crossing roads: 15th avenue and mosquito creek. tucked next to the trans canada trail along mosquito creek, you will find seven35 by adera - a collection of 60 stacked urban townhomes set within mosquito creek north shore neighborhood of north vancouver. seven35 will consist of 4 buildings that are separated by a central courtyard landscaped with natural plants and water features. the contemporary west coast architecture was designed by award-winning integra architecture showcasing distinctive limestone & slate stonework, expansive overhangs, large glass windows, rich colors and cedar ceiling planks.
inside, with some of the freshest interior design choices from calvert design, these studios and two-bedroom two-level townhomes ranging from 450 to 1100 square feet feature 9' ceilings, laminate flooring, stainless steel appliances, granite counters in kitchens and bathrooms, glass tile kitchen backsplash, and spa inspired bathrooms with porcelain tile and moen fixtures. spacious ground floor patios or private roof decks invite outdoor entertaining. and with private on-site amenities such as a fully equipped fitness gym, change room with shower, and outdoor childrens play area, residents enjoy exclusive access to an oasis of comfort and relaxation designed to balance their busy lifestyle.
seven35 will be situated within walking distance to capilano mall, lower mackay creek park, kiwanis park, westview elementary, and many restaurants. also, seven35 will be minutes away from downtown vancouver, marine drive and central lonsdale corridors, the north shore mountains, seabus, bus routes and major bridges.











