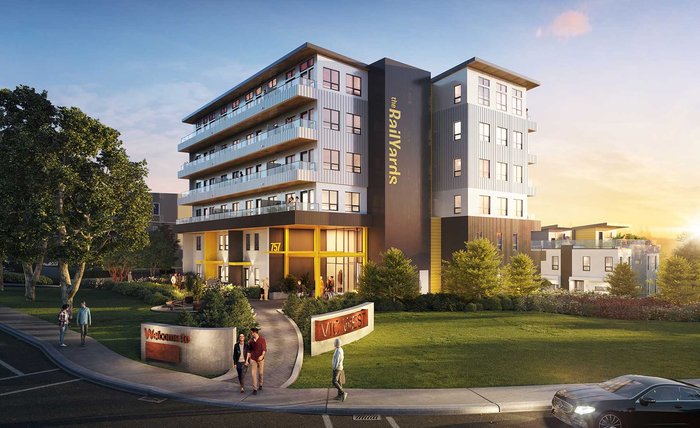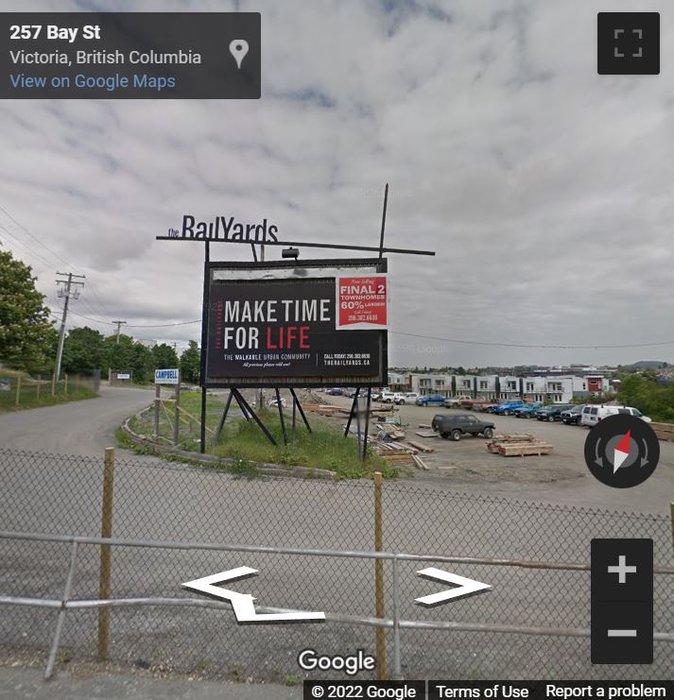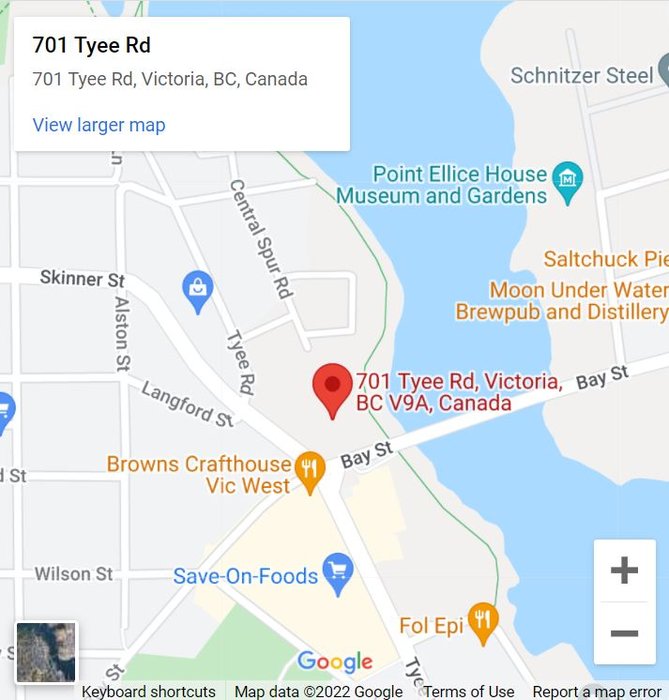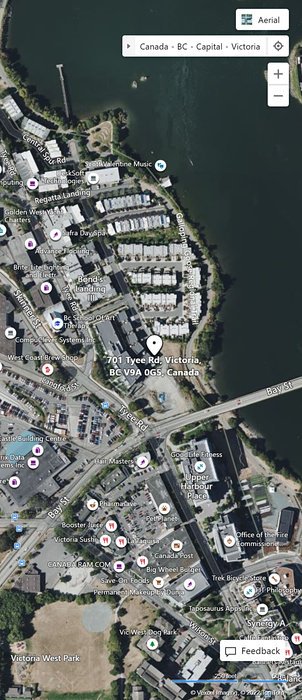Building Info
757 at the railyards - 701 tyee road, victoria, bc v9a 0b4, canada. located at crossroad bay street and tyee road in the neighbourhood of victoria west. this is a new development by le fevre & company. comprising of 33 elegant units, 6 stories and the estimated completion is on 2023. the design offers studio sleepers, two bedroom homes, and two bedroom two level homes. the two bedroom two level homes include a secured underground parking stall, inlaid paver patios, and additional balconies included on the waterfront collection.
enjoy your easy access to gorge waterway, the galloping goose trail, and the selkirk trestle, the railyards defines "city living in a waterfront setting" and is perfect for those leading an active lifestyle who wish to never be more than a few steps away from the charming cafes and shops of the vic west neighbourhood and victoria's active upper inner harbour.
Photo GalleryClick Here To Print Building Pictures - 6 Per Page
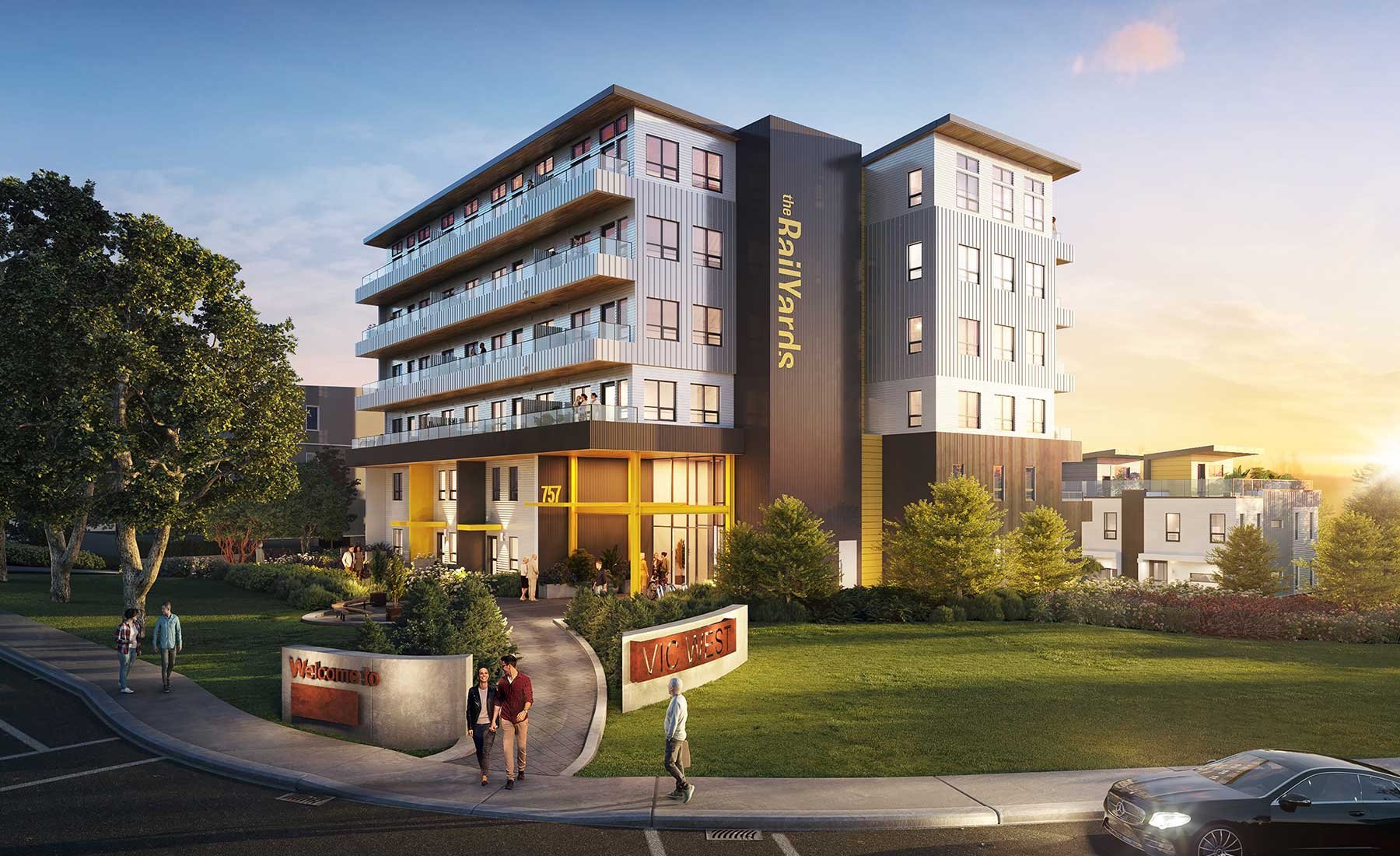
757 at The RailYards - 701 Tyee Rd - Development by Le Fevre & Company
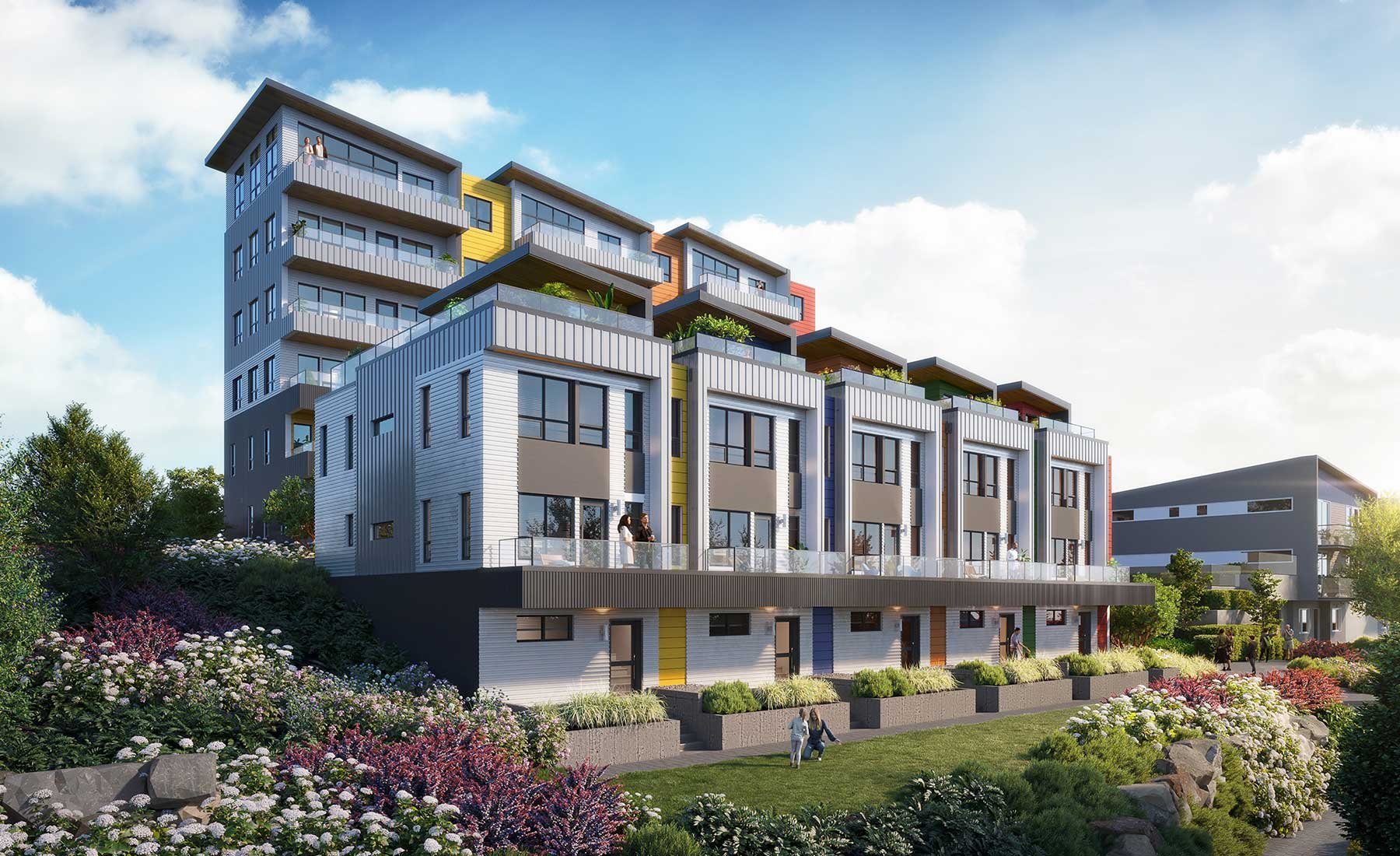
757 at The RailYards - 701 Tyee Rd - Development by Le Fevre & Company
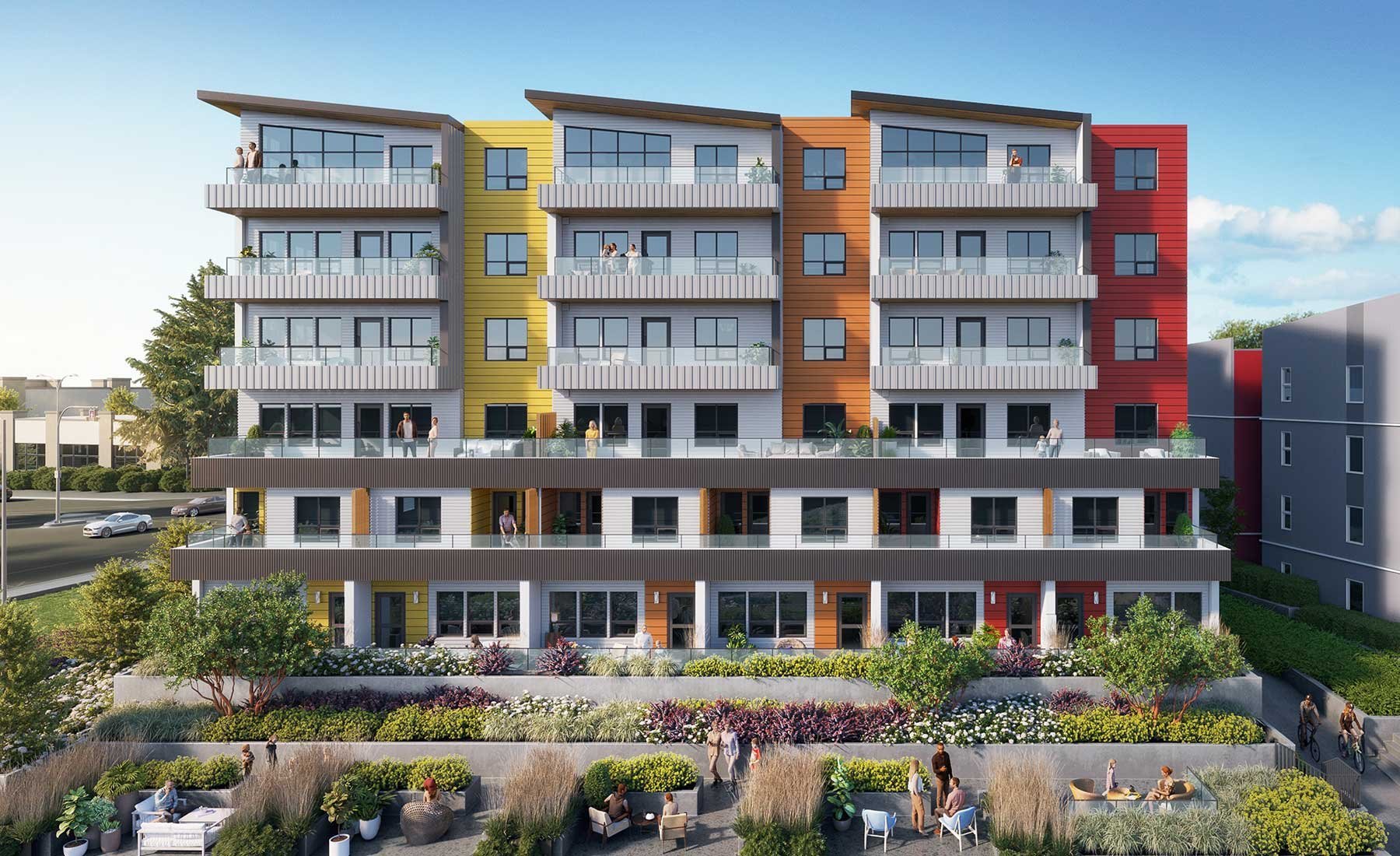
757 at The RailYards - 701 Tyee Rd - Development by Le Fevre & Company
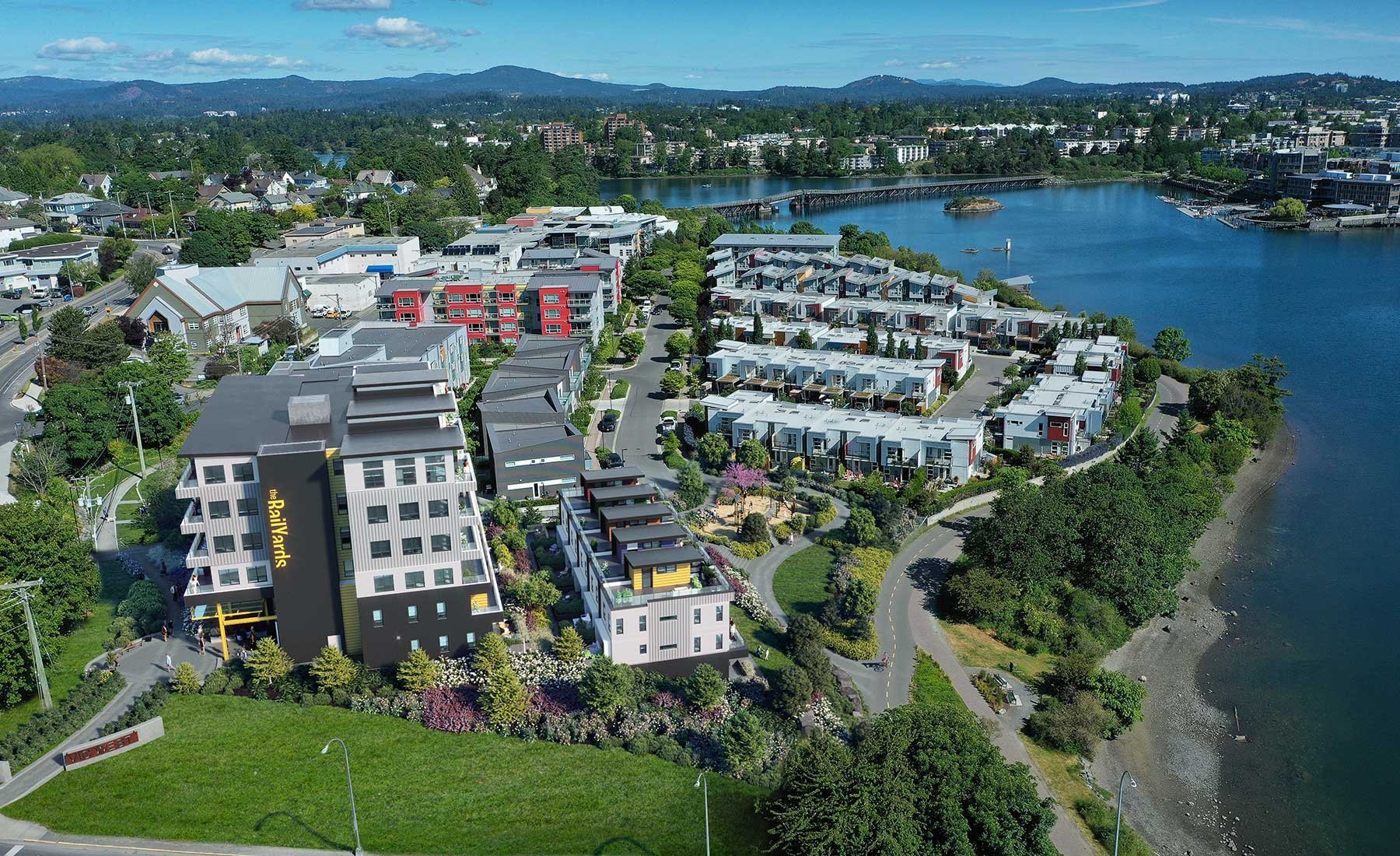
757 at The RailYards - 701 Tyee Rd - Development by Le Fevre & Company
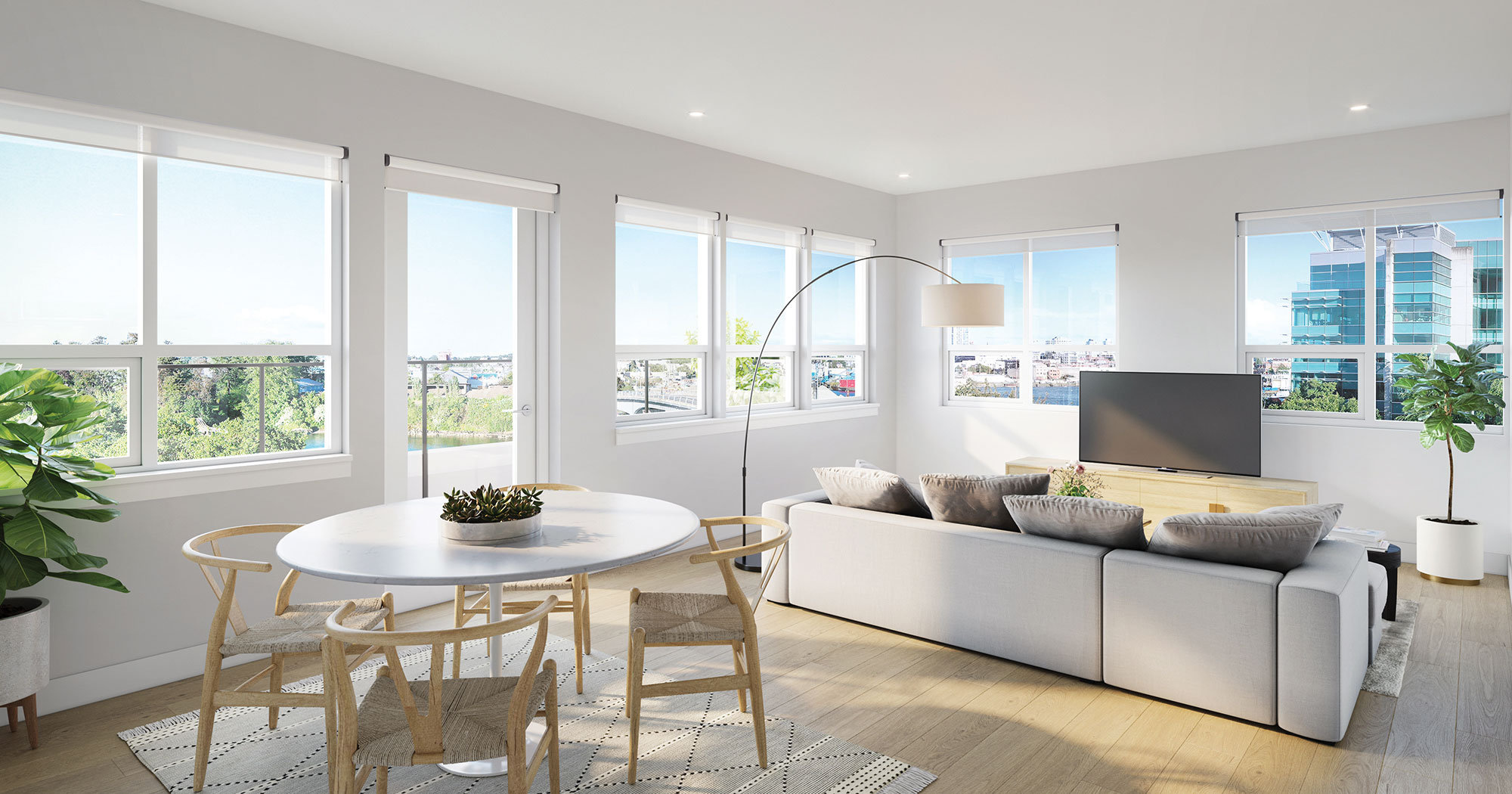
757 at The RailYards - 701 Tyee Rd - Development by Le Fevre & Company
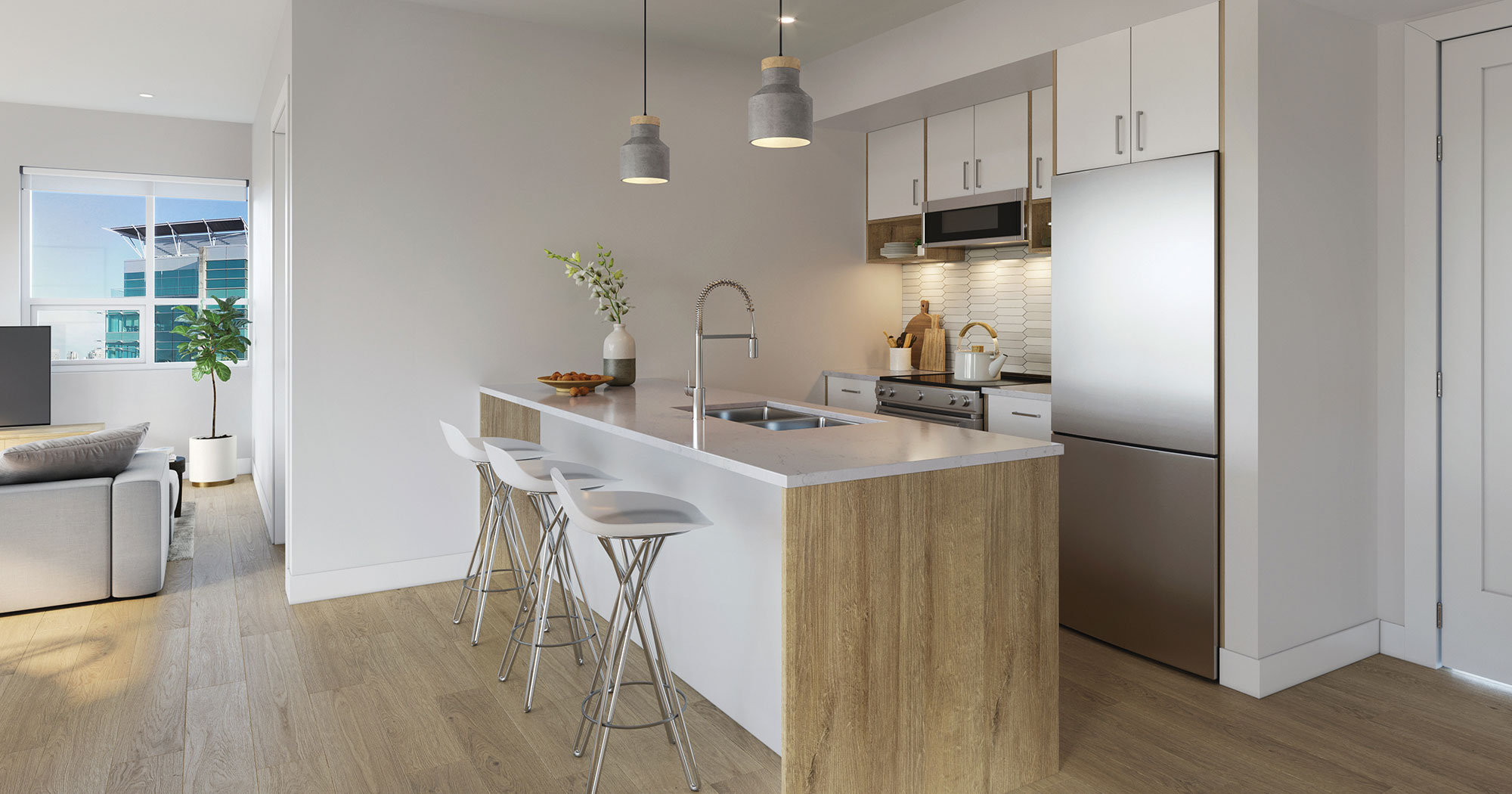
757 at The RailYards - 701 Tyee Rd - Development by Le Fevre & Company

757 at The RailYards - 701 Tyee Rd - Development by Le Fevre & Company
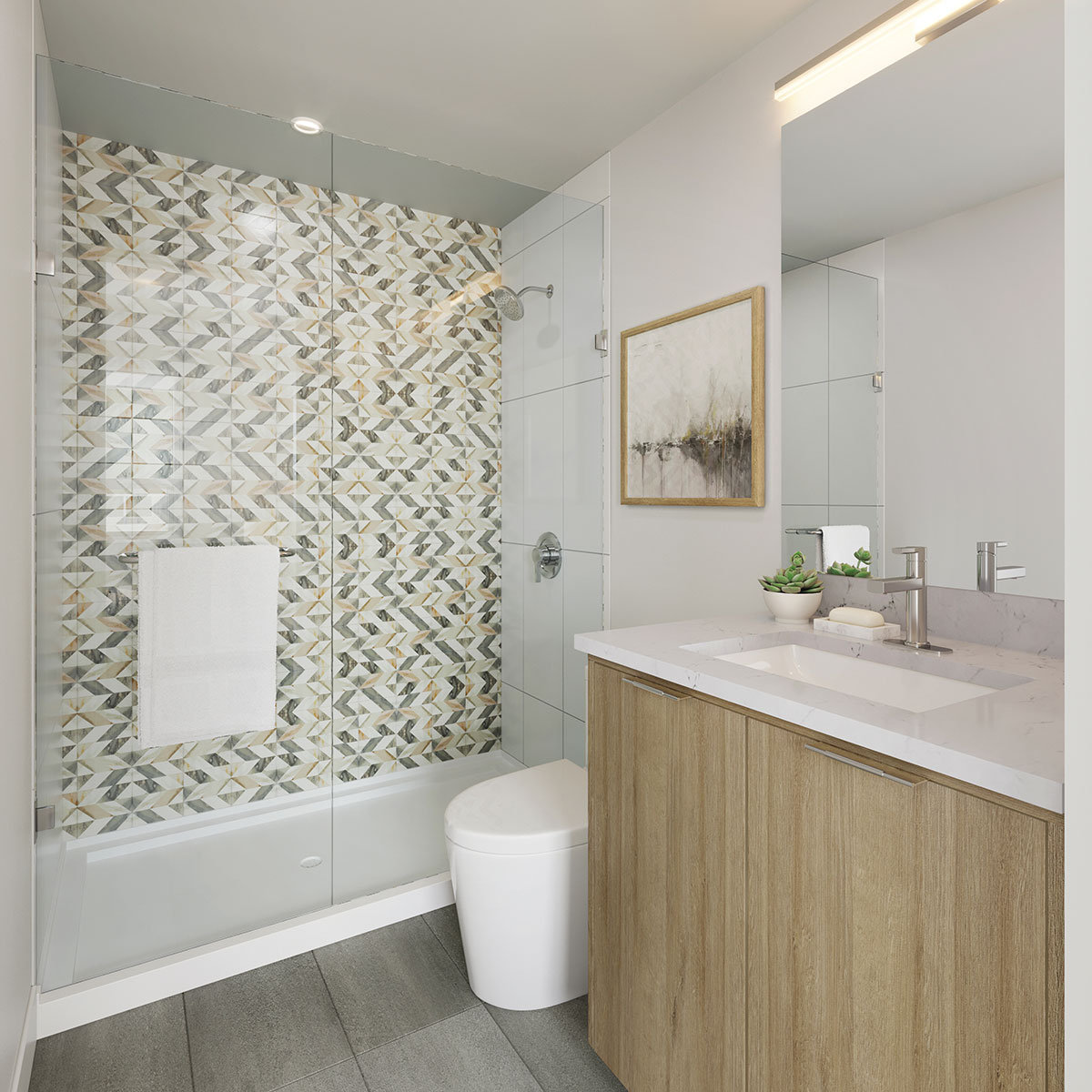
757 at The RailYards - 701 Tyee Rd - Development by Le Fevre & Company









