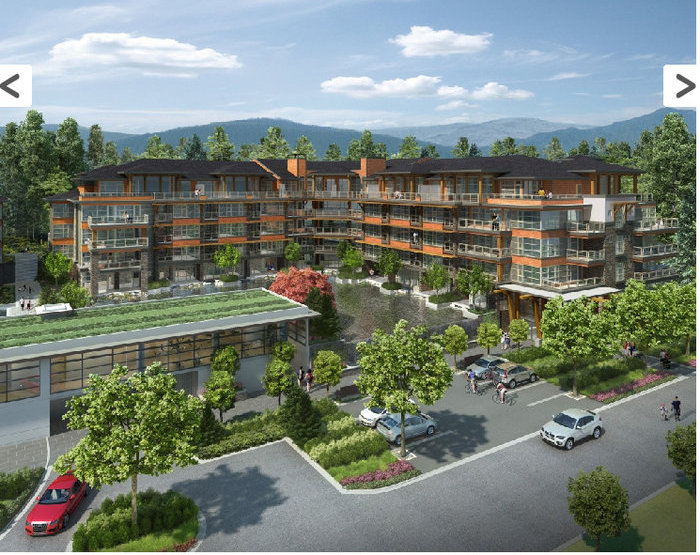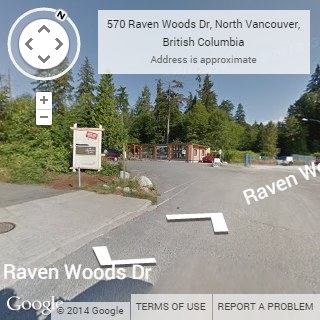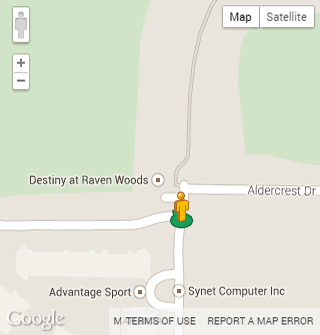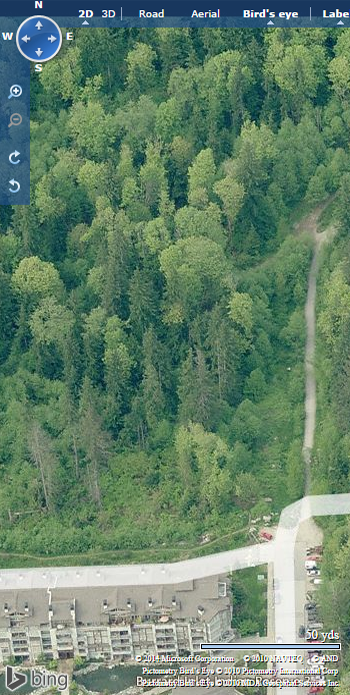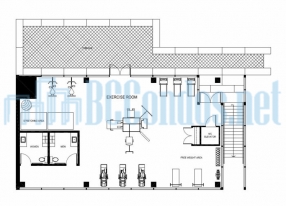Building Info
destiny at raven woods - 590 raven woods, north vancouver, bc v7g 2t3, 5 storeys, 103 units, completed in 2012. developed by takaya developments, destiny is an exciting boutique development located in the popular north vancouver community of raven woods, near deep cove, at raven woods drive and dollarton highway. the project includes 5 levels of low-rise wood framed condominiums and features a dramatic infinity-edge reflecting pond that cascades into a waterfall at the main lobby entry.
designed by the architectural firm of bingham+hill, with interiors by insight design group, this limited collection of one, two & three bedrooms reflects an urban west coast contemporary architecture with dramatic details including extensive sections of glass, stone and natural wood accents. contemporary interiors feature bright open-plan layouts, electric fireplace, expansive windows, warm laminate flooring, marble bathrooms and gourmet kitchens with granite counters, porcelain tile backsplash, wood-grain cabinetry and stainless steel appliances. plus expansive balconies or patios invite outdoor entertaining.
residents of destiny can come together in club destiny; a two-storey, stand alone glass amenity building. this spectacular clubhouse features green roof, multipurpose / games room, kitchen, theatre room, steam room, and fitness centre with treadmills, bikes & elliptical cardio machines, selectorized strength, a free weight area, stretching area, ballet bars, and functional trainers. the destiny condos will have secure storage lockers, individual bike lockers, kayak storage, dog wash and assigned parking.
perched on the shores of burrard inlet, residents at destiny will be steps away to the ocean, seymour golf country club, ,sherwood park elementary, st pius x elementary, mt. seymour preschool, windsor secondary, north vancouver district public library, and parkgate village shopping center, and just around the corner is the world-renowned indian arm. also, it's easy access to iron workers memorial bridge and dollarton hwy, and15 minutes drive to lions gate hospital, 20 minutes to downtown vancouver and 90 minute to the world-famous whistler resort.









