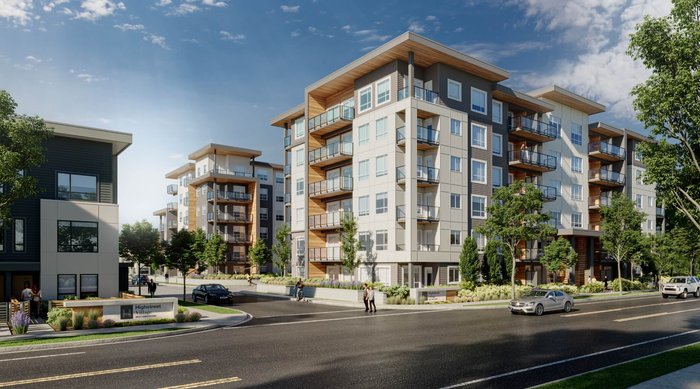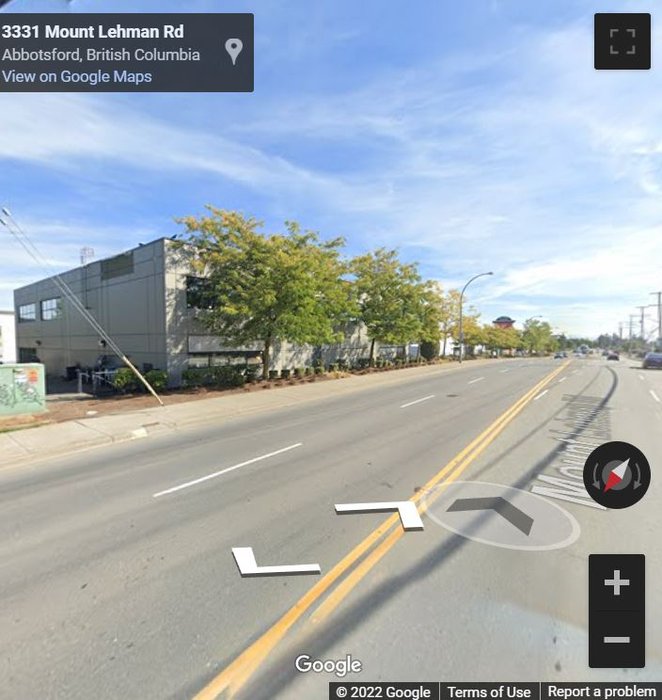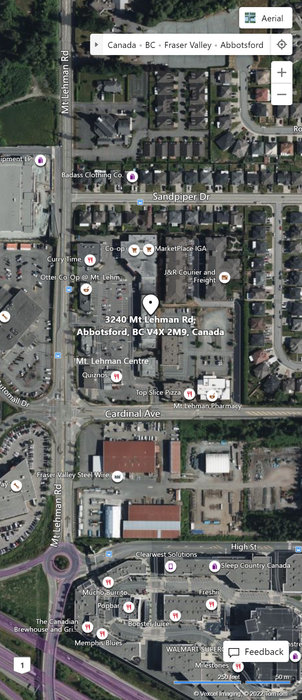Building Info
highstreet village (tonhouse & condos) - 3240 mount lehman road, abbotsford, bc, canada. highstreet village is a new condo and townhouse development by wall financial. situated at mount lehman road and sandpiper drive in the neighbourhood of townline hill west abbotsford. consisting of 157 spacious townhomes and seven mid-rise buildings with 577 condominiums. nine types of townhome have 3-storey layouts with two to four bedrooms; seven include rooftop decks. condominiums will offer a selection of floor plans ranging from one to three bedrooms. pedestrian friendly, safe and welcoming, with everything you need close by. meticulously planned interiors that pair contemporary design with lasting durability. designed by focus architecture and interior designer the collaborative design studio.
inviting courtyards and leafy spaces offer areas to gather in the great outdoors. exclusive indoor-outdoor amenities expand your living space and offer flexibility. close to highway 1 and the abbotsford international airport. the development is also within walking distance of a number of schools, parks, and trails.
Photo GalleryClick Here To Print Building Pictures - 6 Per Page
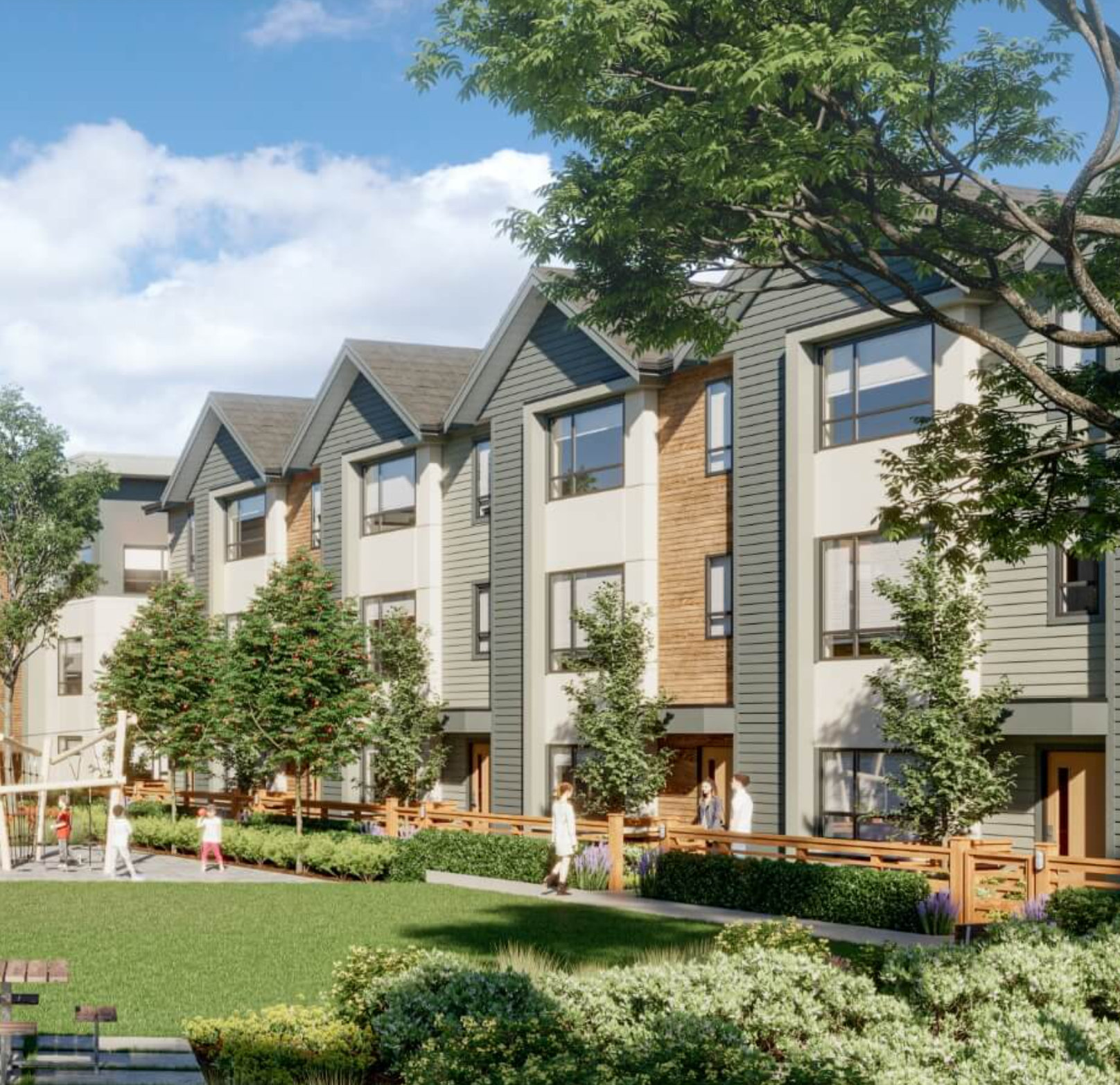
Highstreet Village - 3240 Mount Lehman Road - Development by Wall Financial
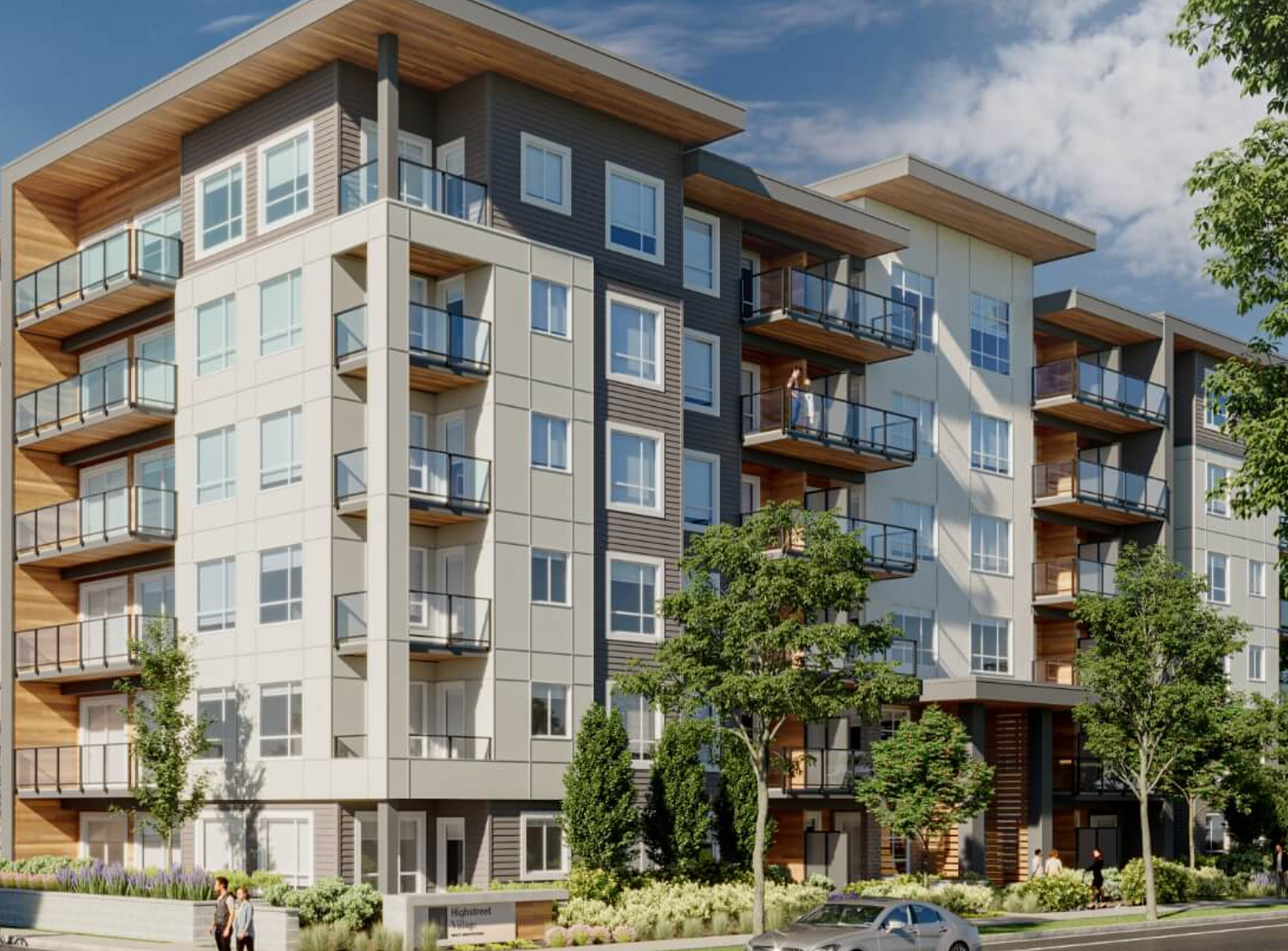
Highstreet Village - 3240 Mount Lehman Road - Development by Wall Financial
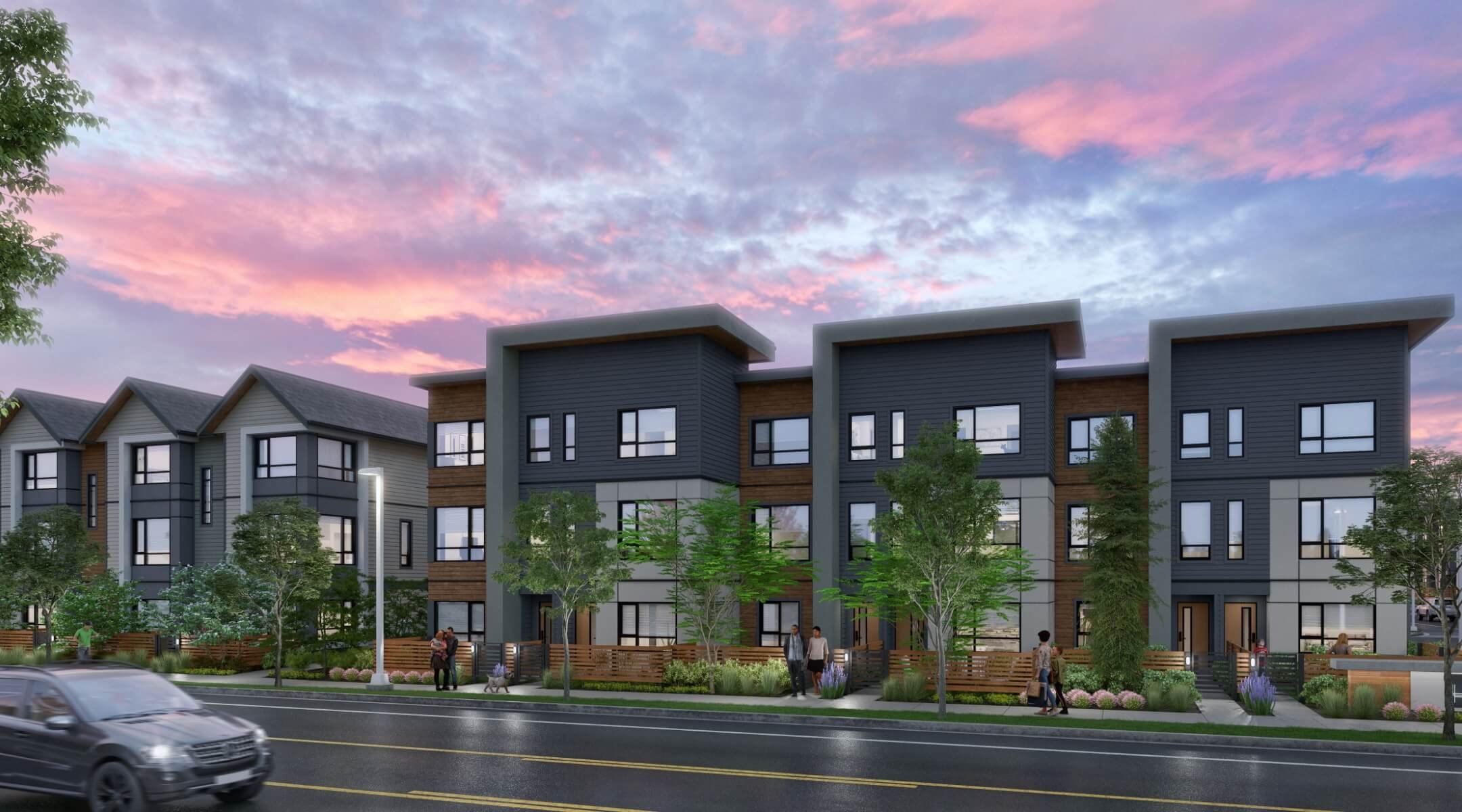
Highstreet Village - 3240 Mount Lehman Road - Development by Wall Financial
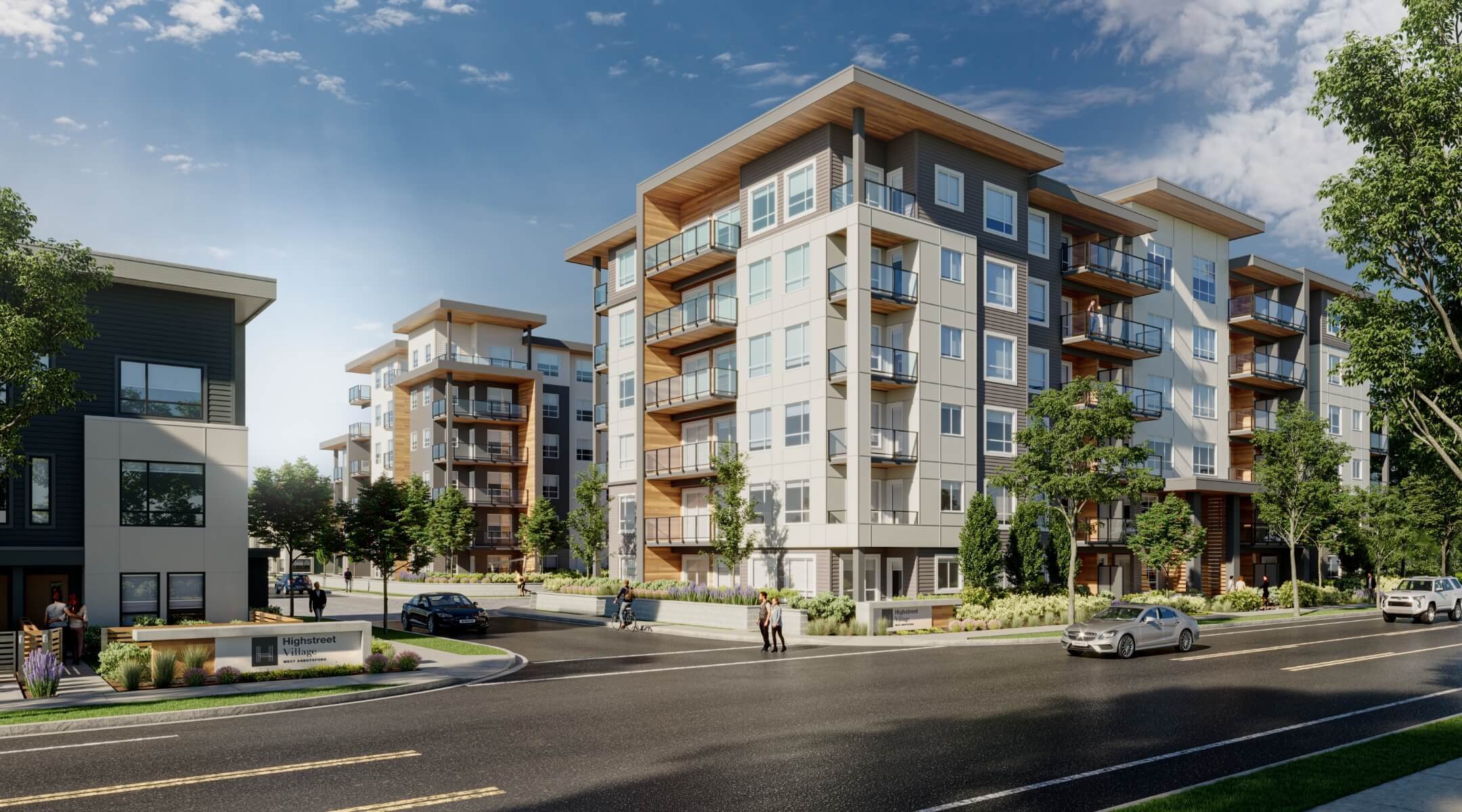
Highstreet Village - 3240 Mount Lehman Road - Development by Wall Financial
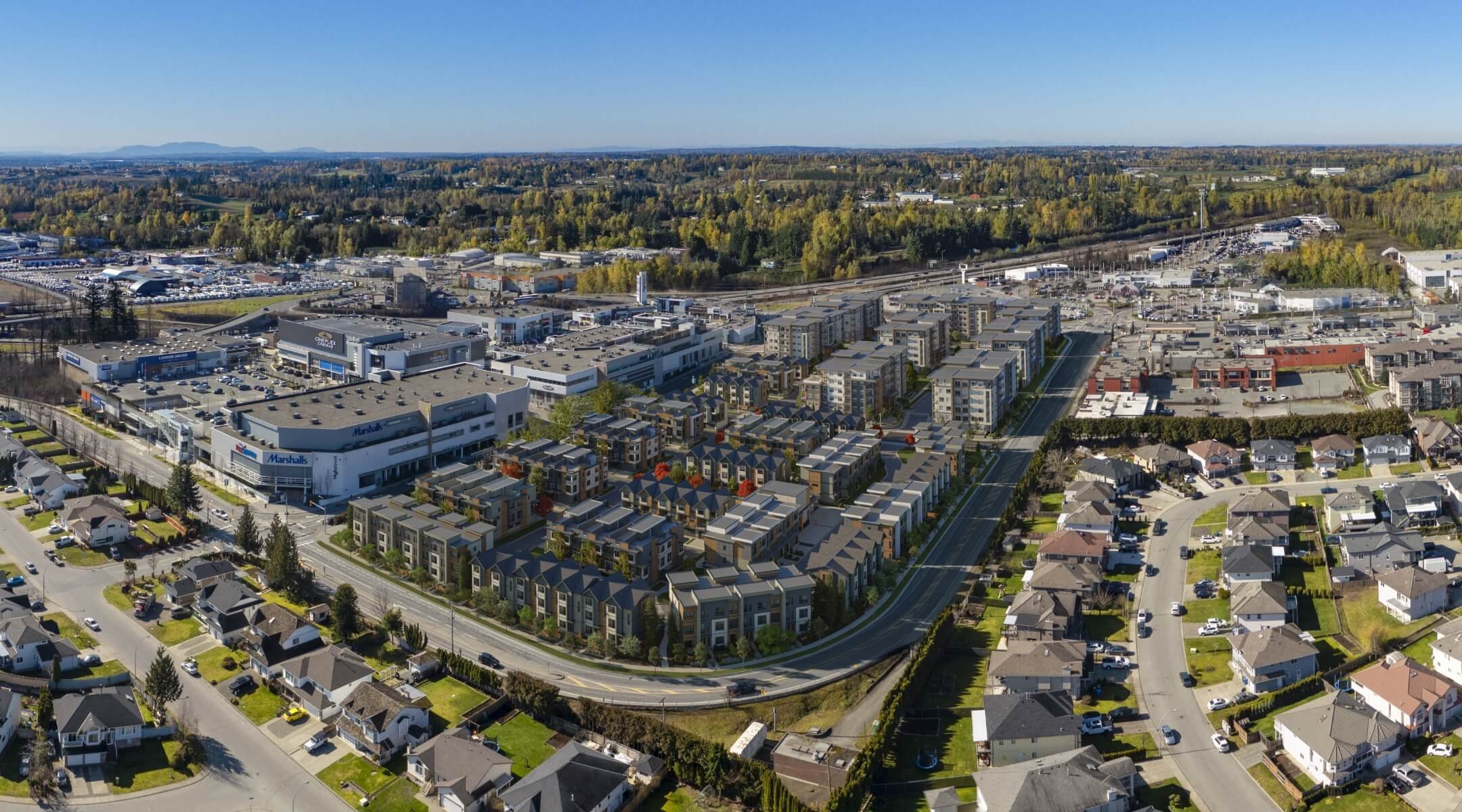
Highstreet Village - 3240 Mount Lehman Road - Development by Wall Financial
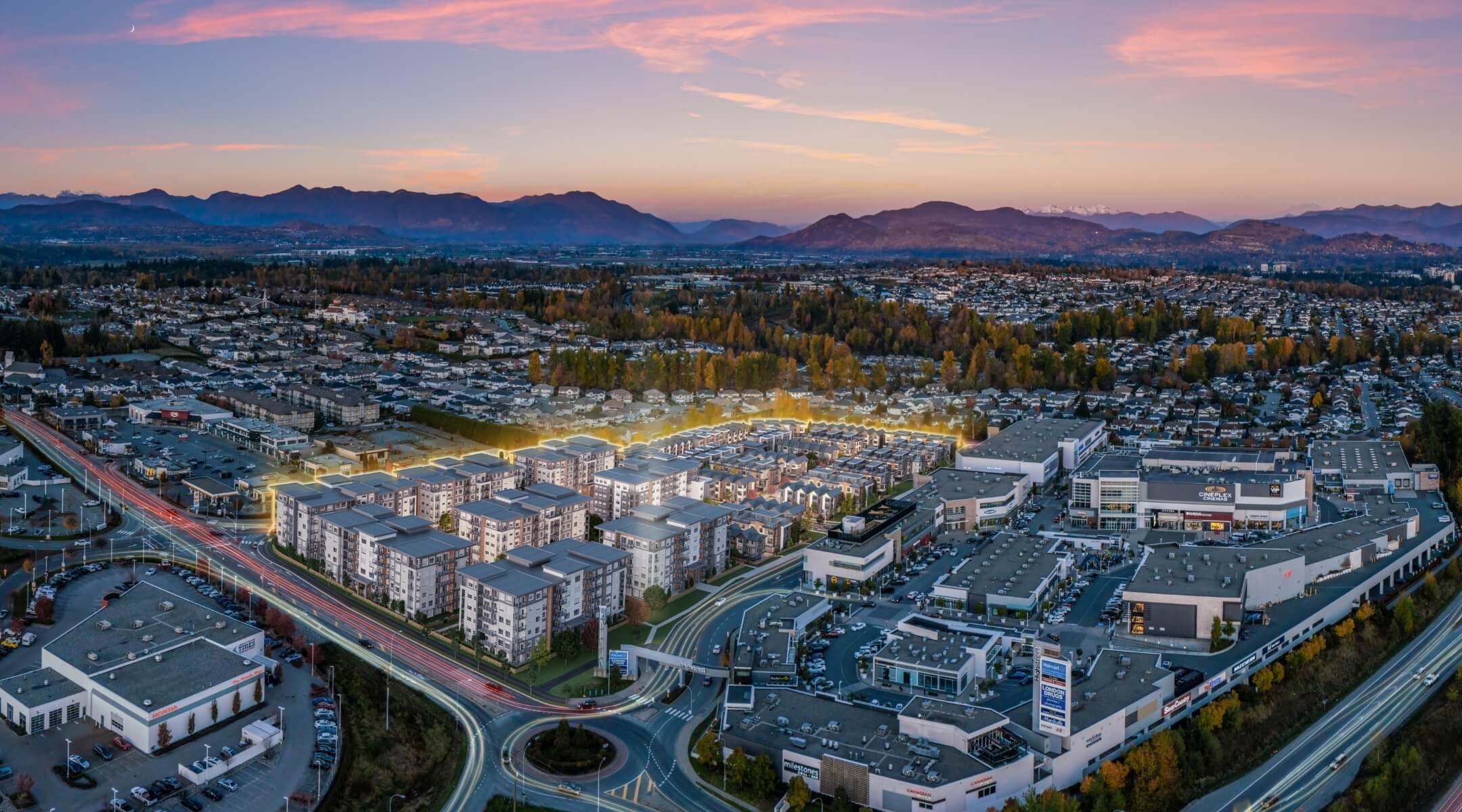
Highstreet Village - 3240 Mount Lehman Road - Development by Wall Financial
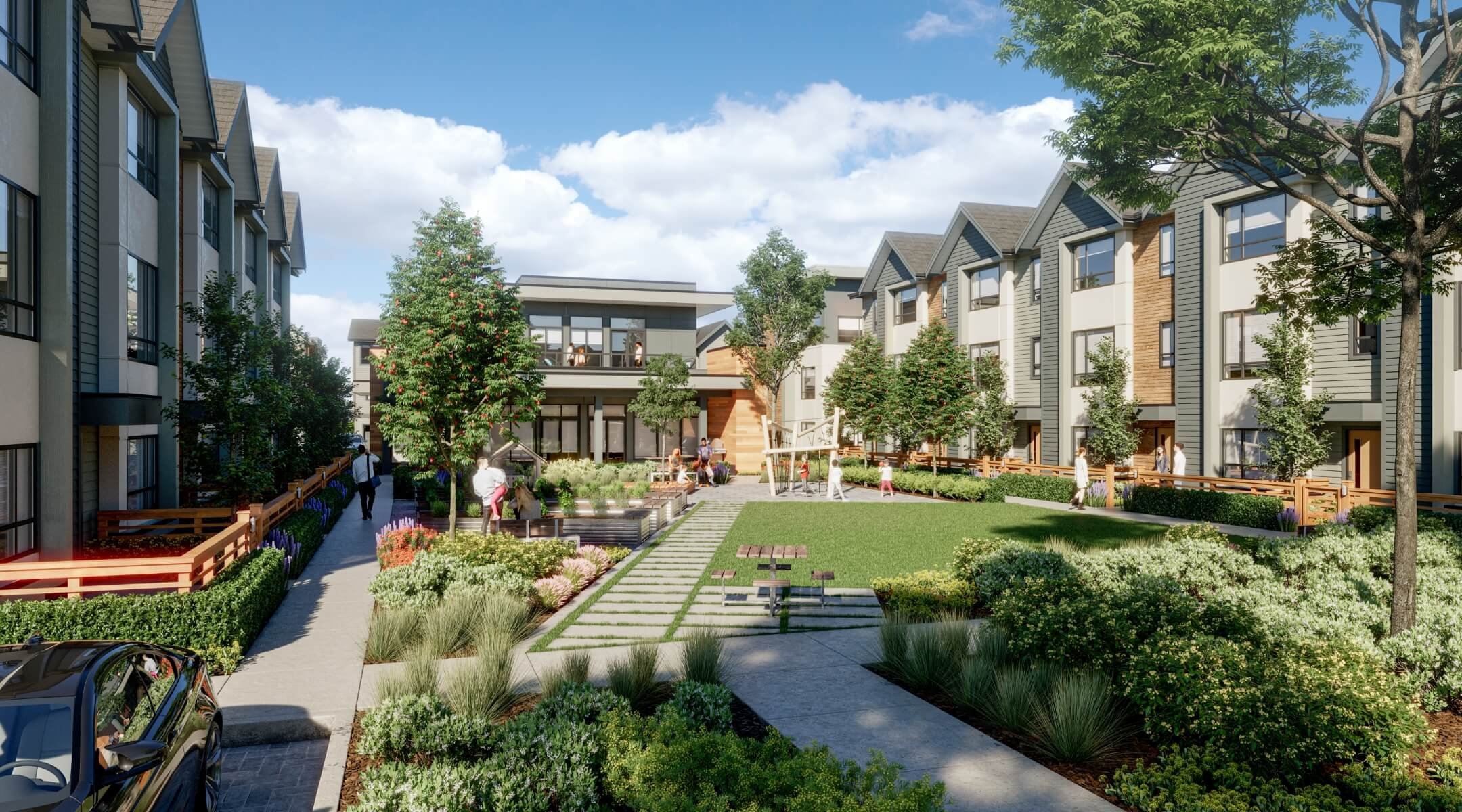
Highstreet Village - 3240 Mount Lehman Road - Development by Wall Financial
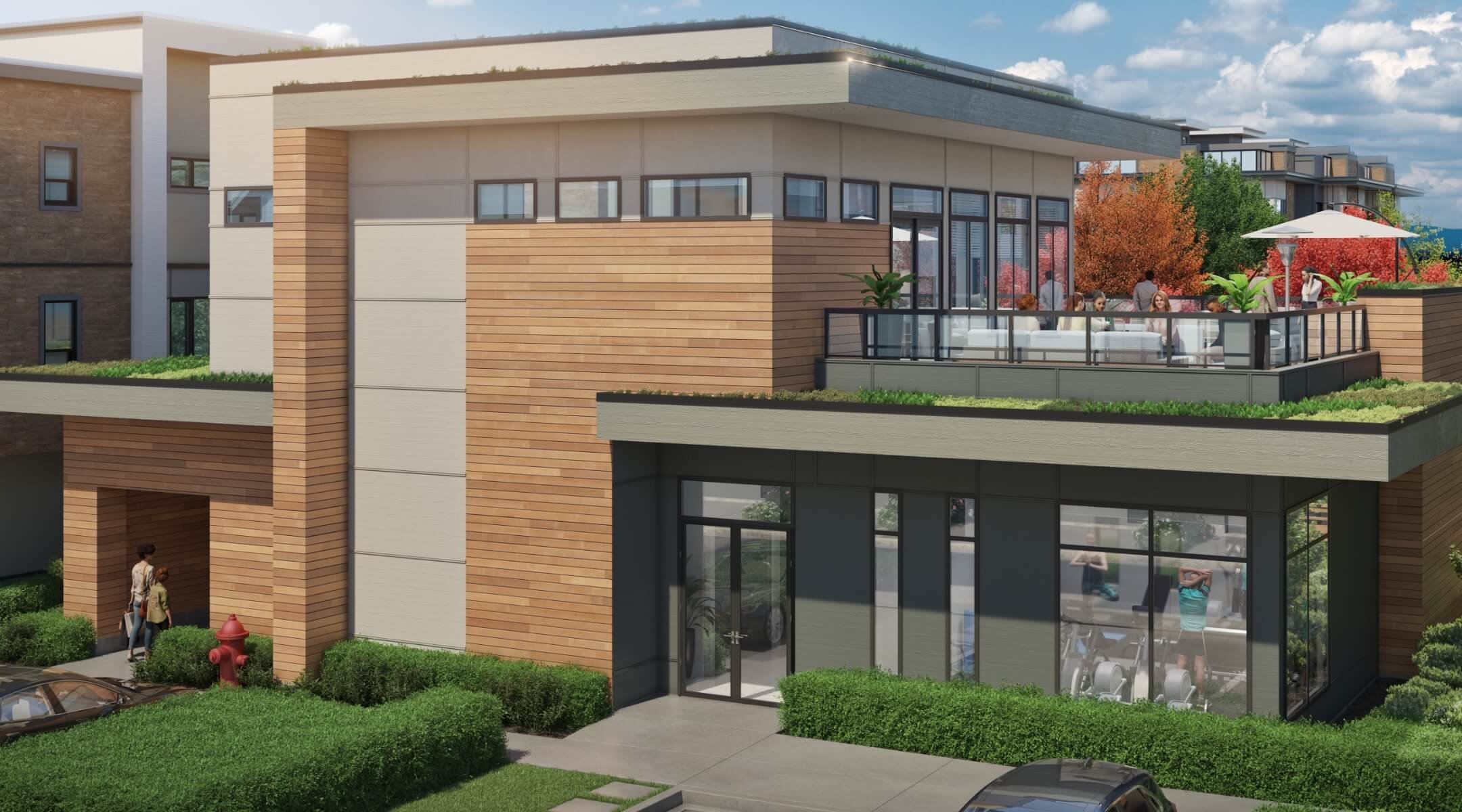
Highstreet Village - 3240 Mount Lehman Road - Development by Wall Financial
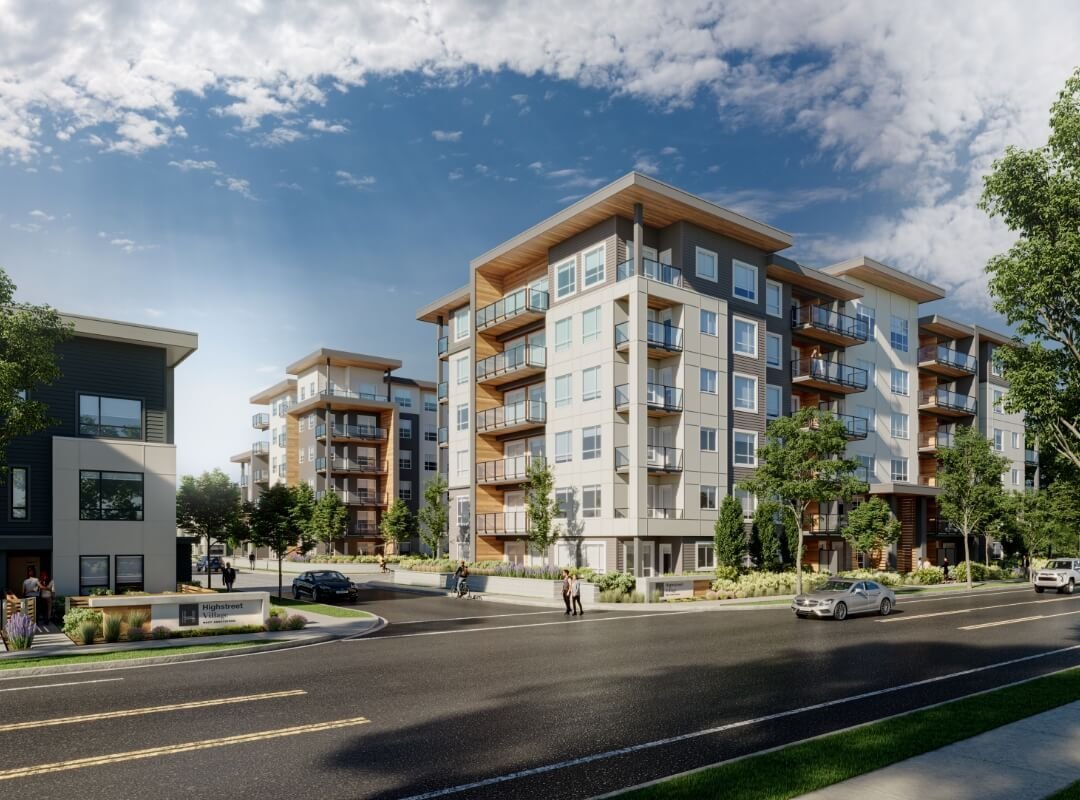
3240 Mount Lehman Road - Highstreet Village (Condo) Abbotsford
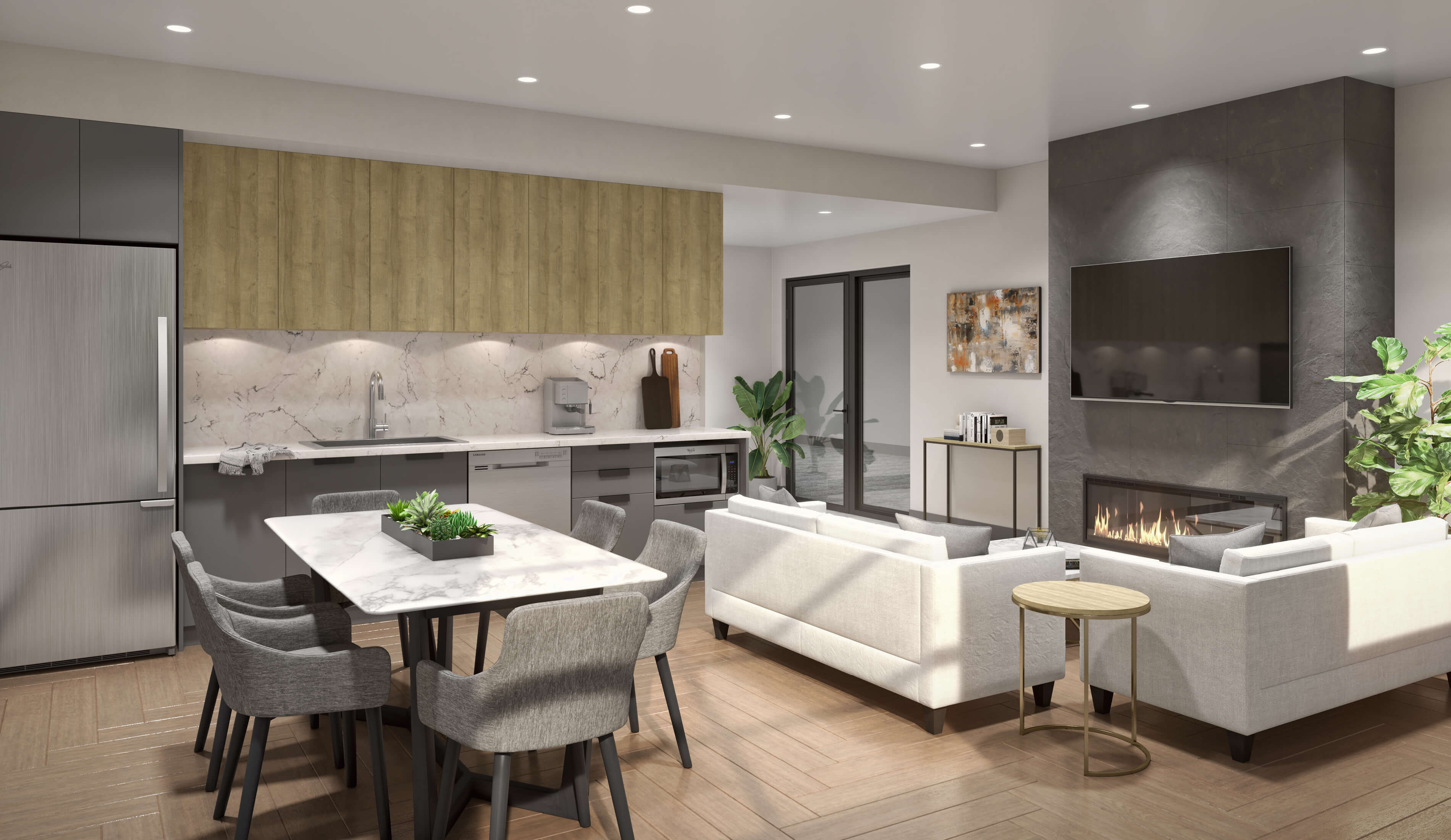
3240 Mount Lehman Road - Highstreet Village (Condo) Abbotsford
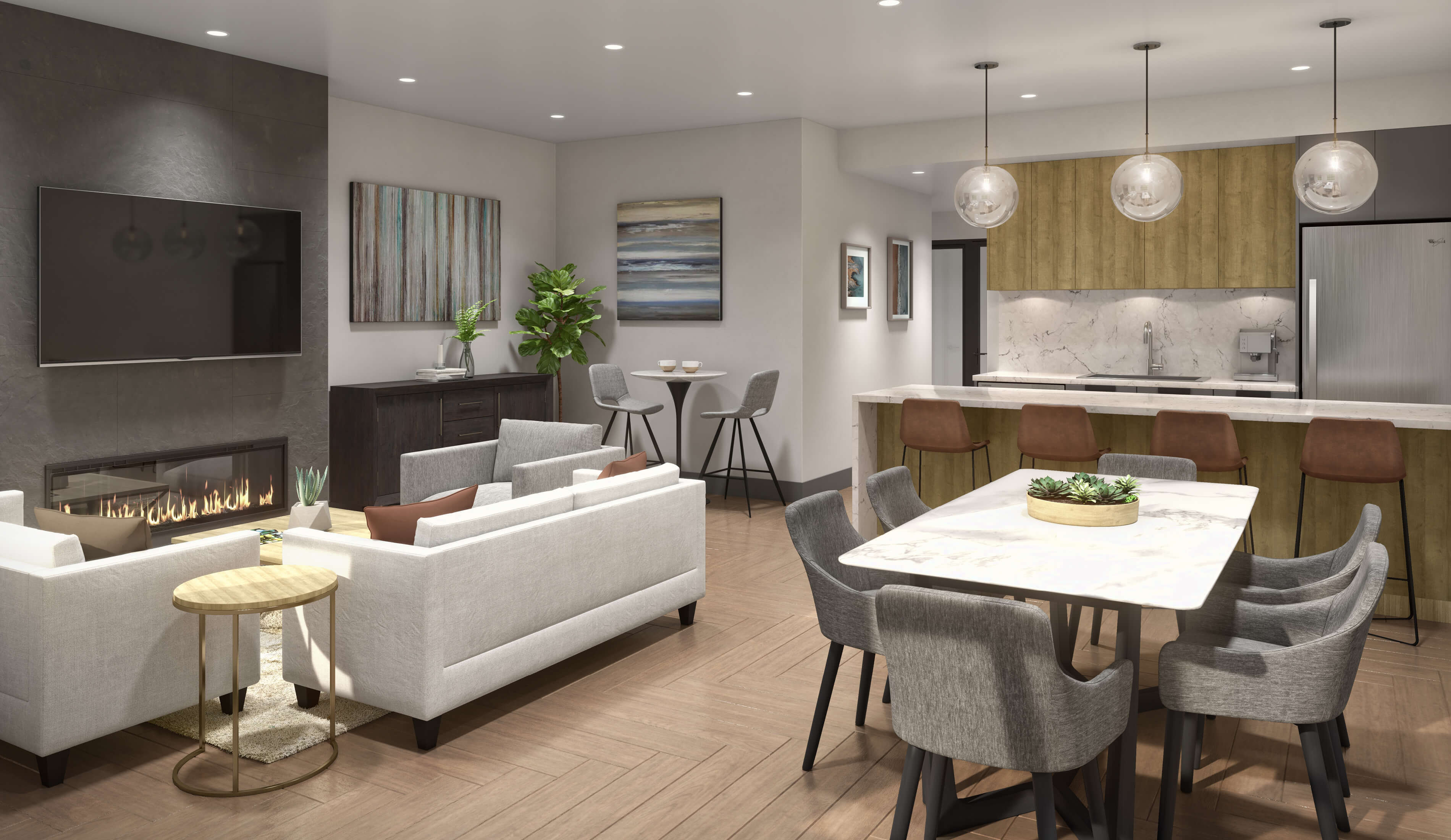
3240 Mount Lehman Road - Highstreet Village (Condo) Abbotsford
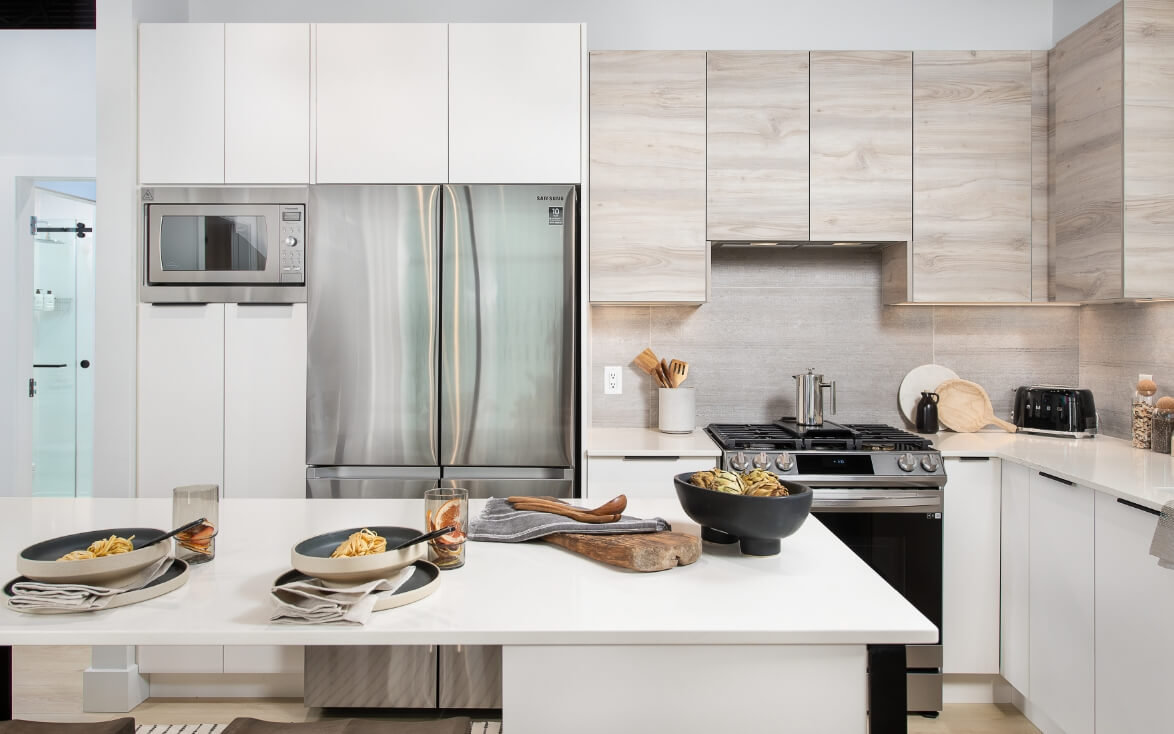
3240 Mount Lehman Road - Highstreet Village (Condo) Abbotsford
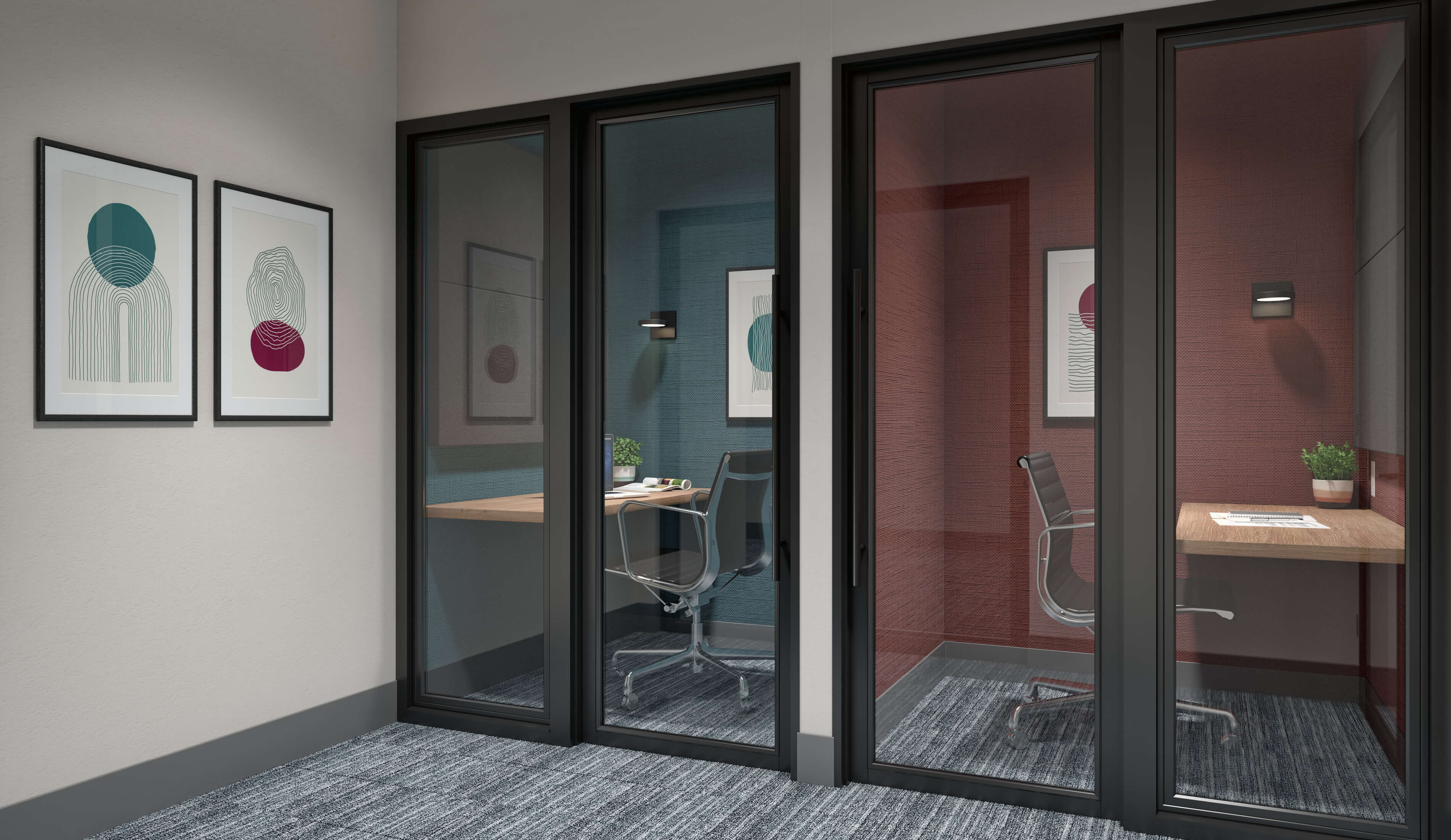
3240 Mount Lehman Road - Highstreet Village (Condo) Abbotsford
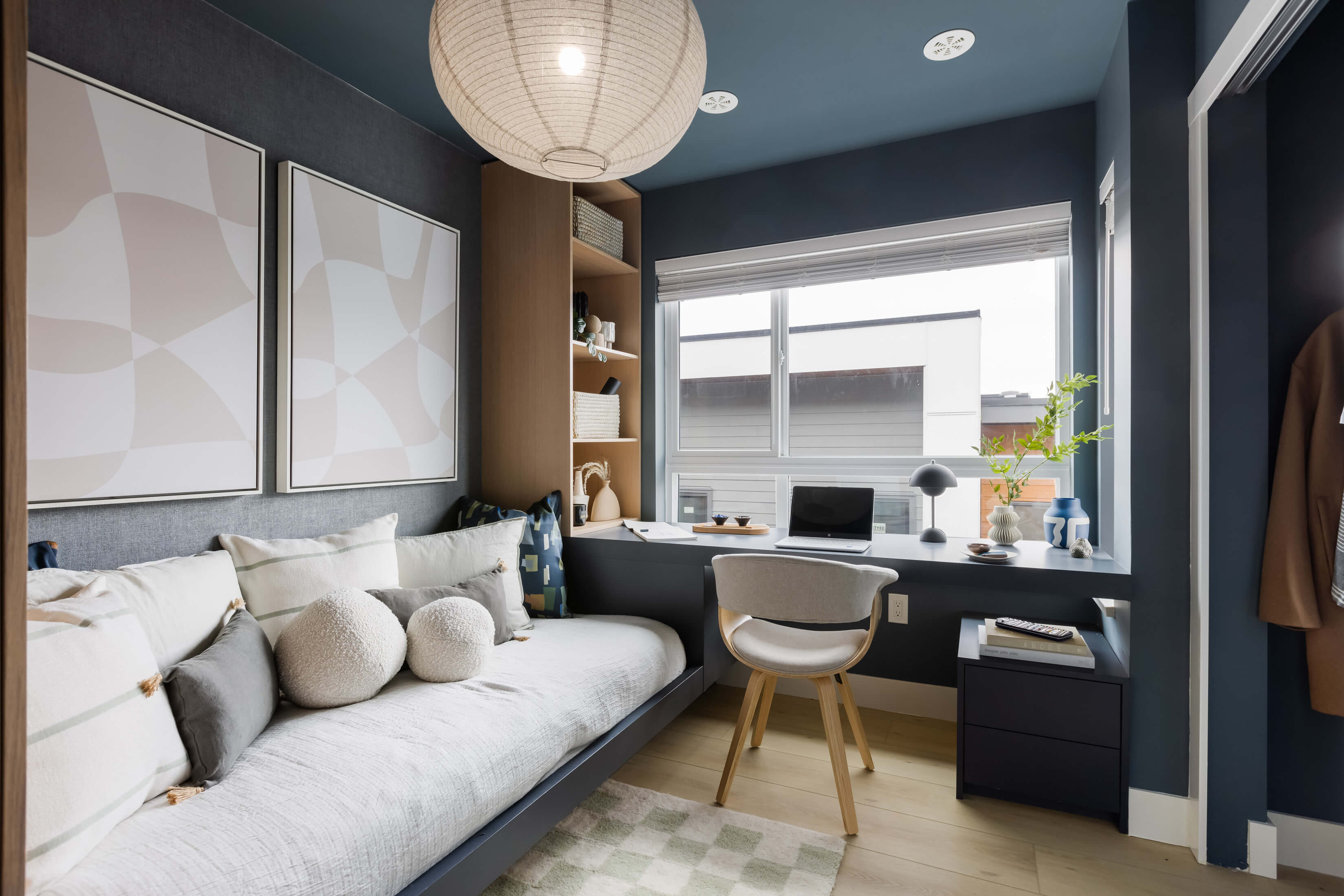
3240 Mount Lehman Road - Highstreet Village (Townhome) Abbotsford
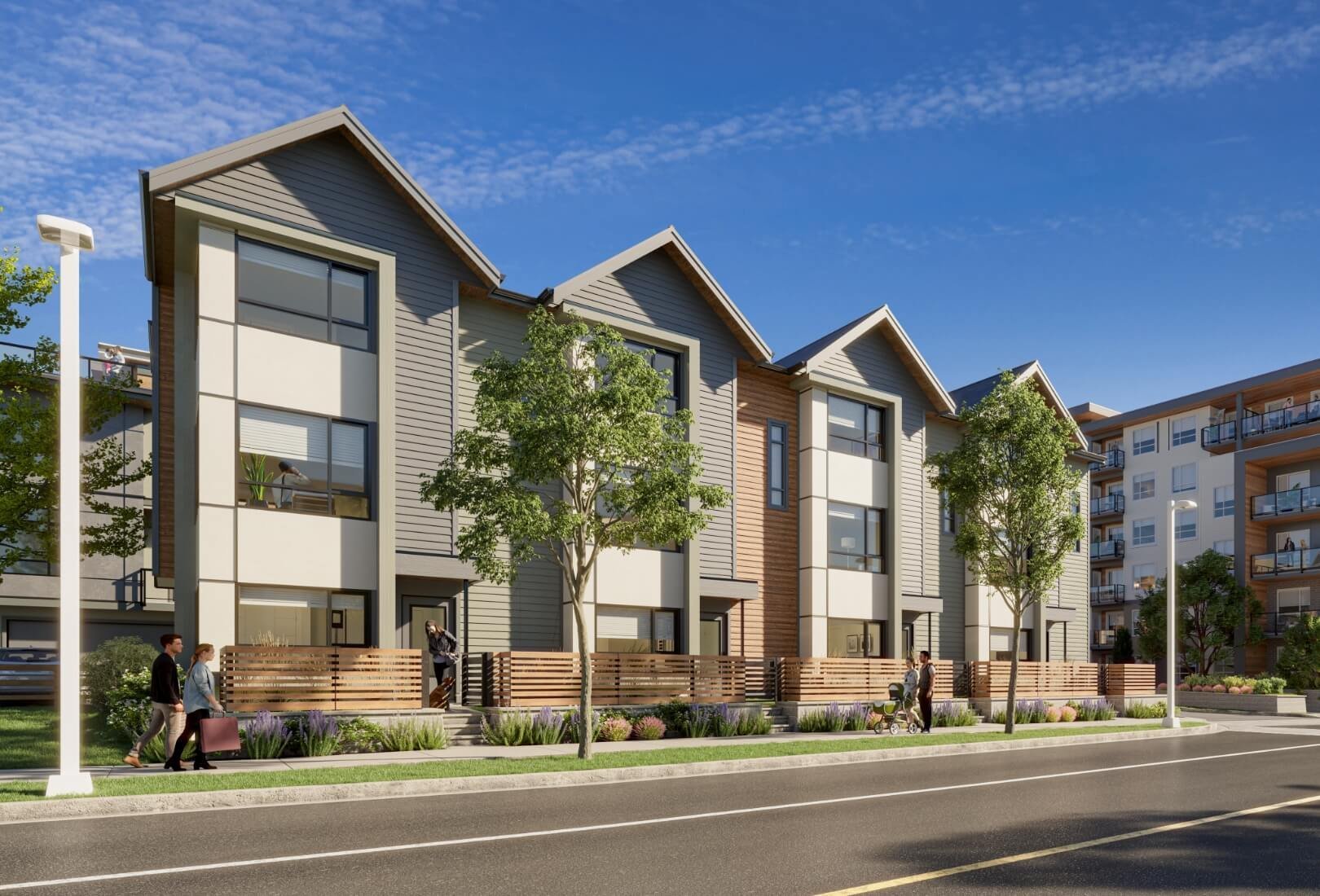
3240 Mount Lehman Road - Highstreet Village (Townhome) Abbotsford
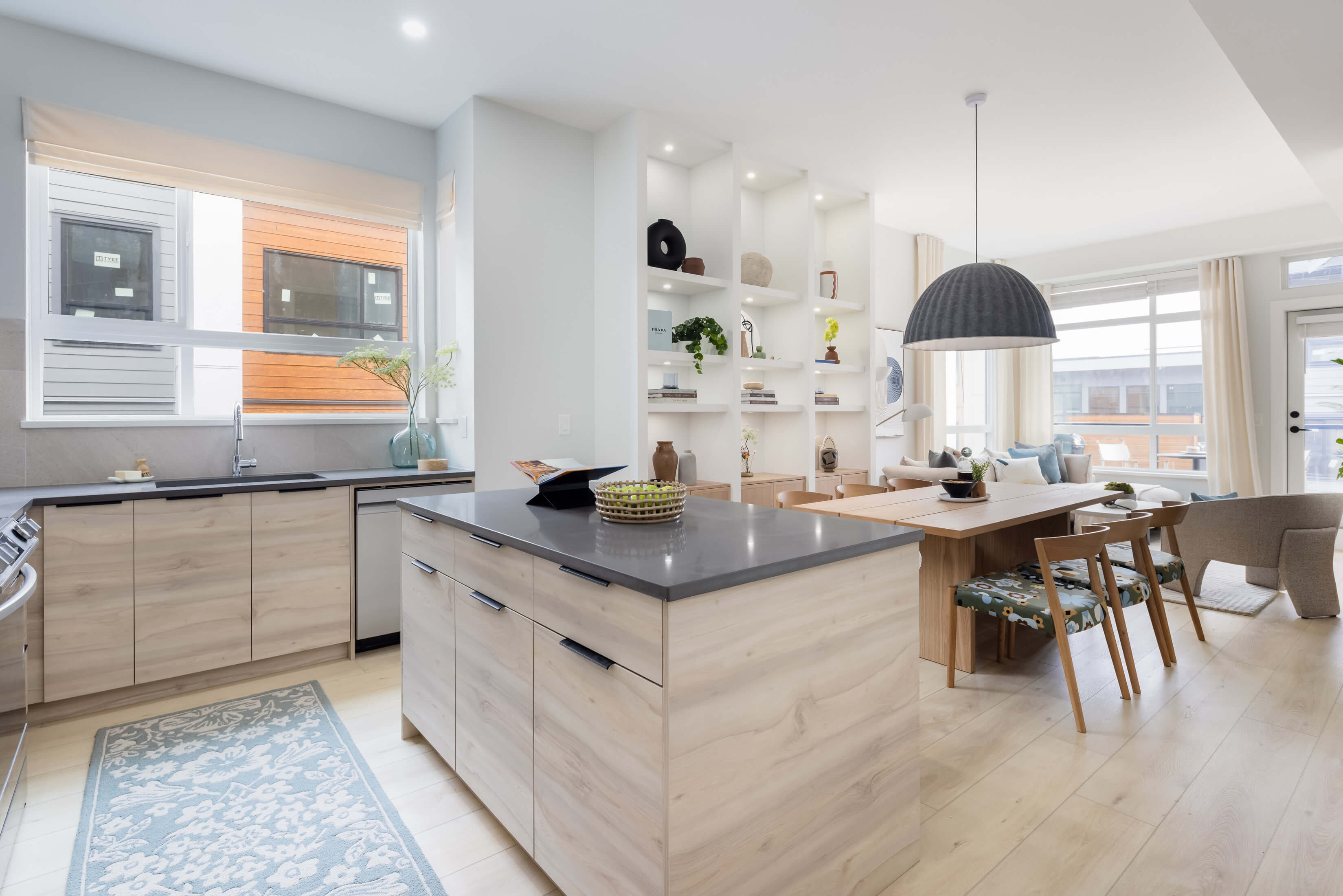
3240 Mount Lehman Road - Highstreet Village (Townhome) Abbotsford
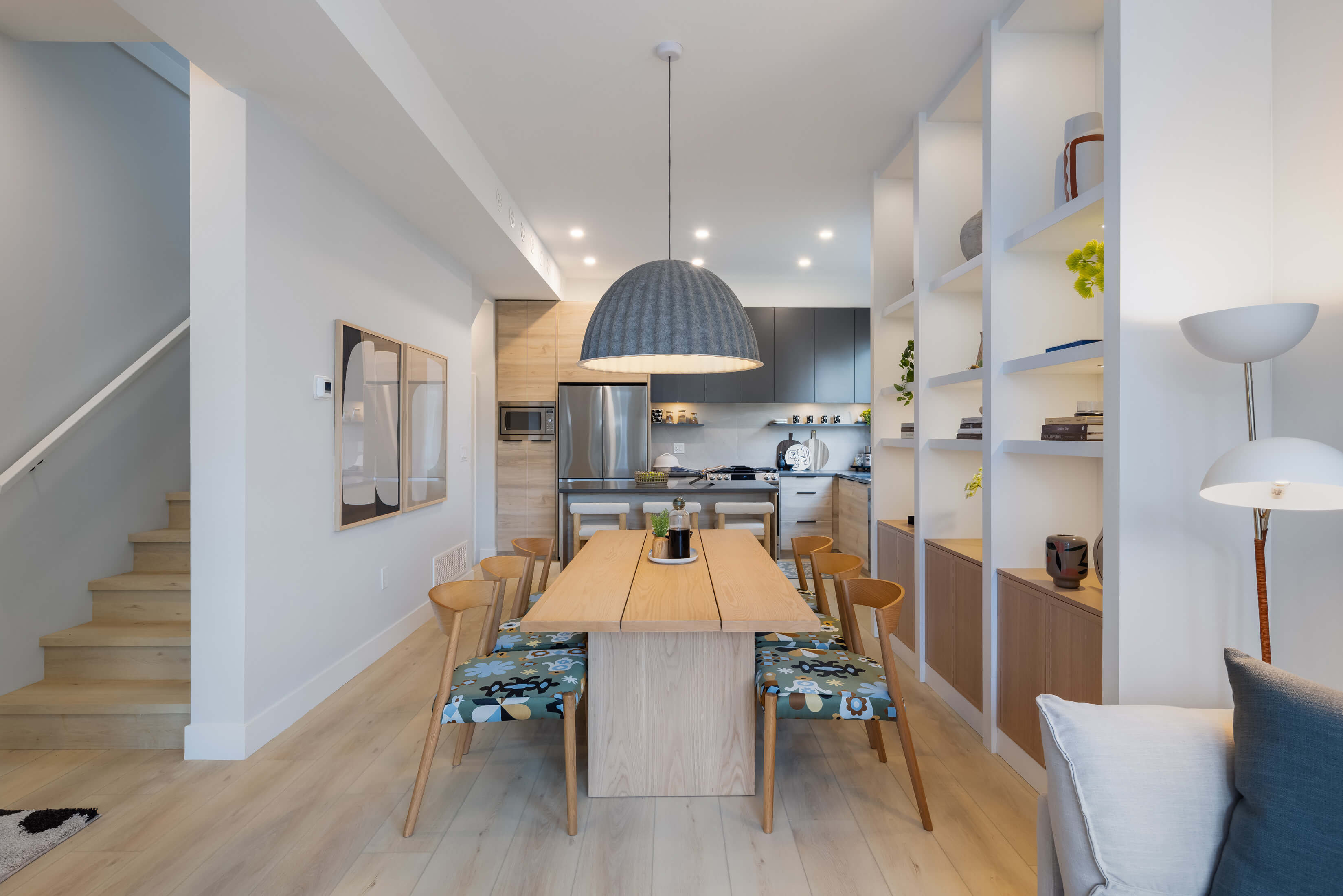
3240 Mount Lehman Road - Highstreet Village (Townhome) Abbotsford
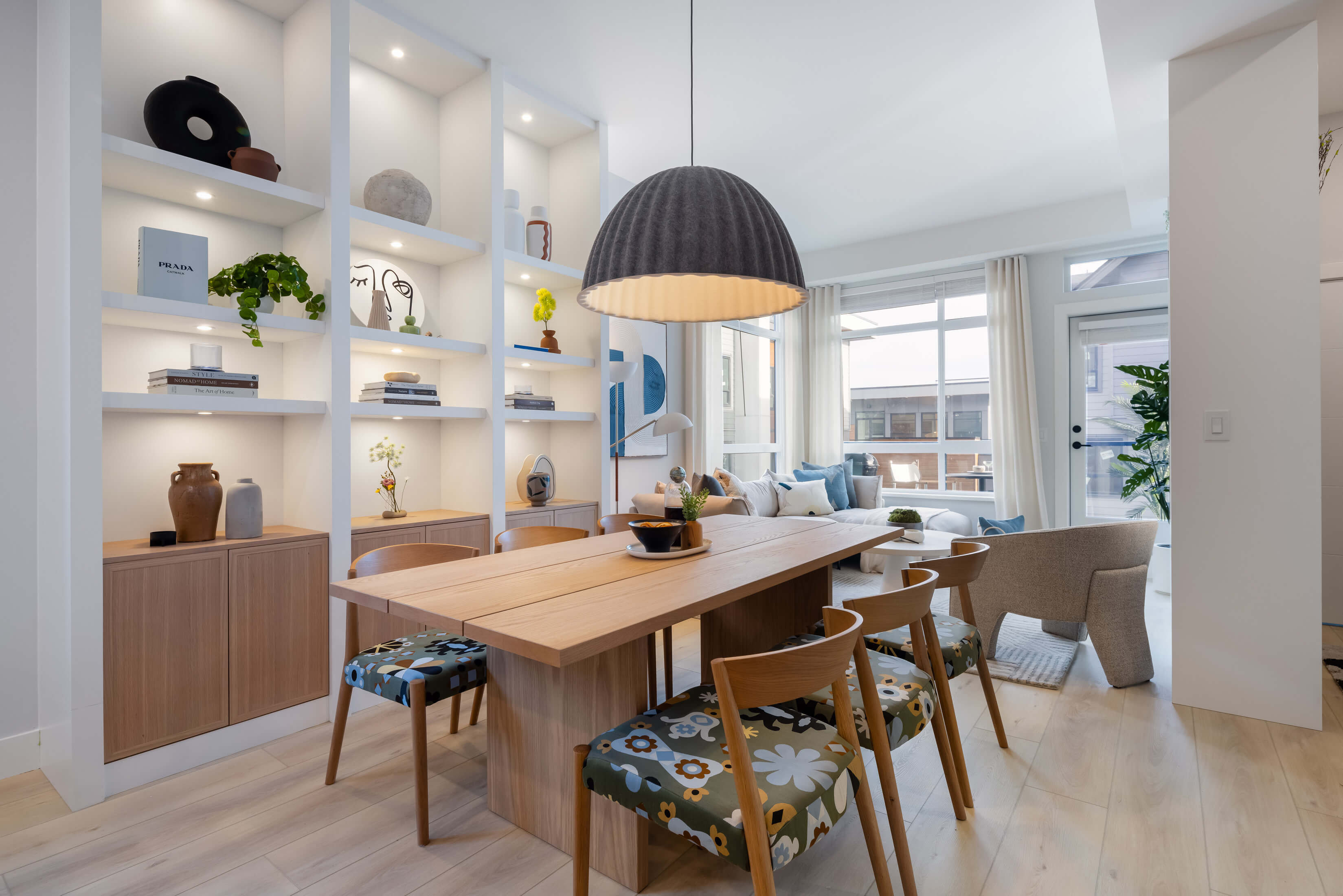
3240 Mount Lehman Road - Highstreet Village (Townhome) Abbotsford
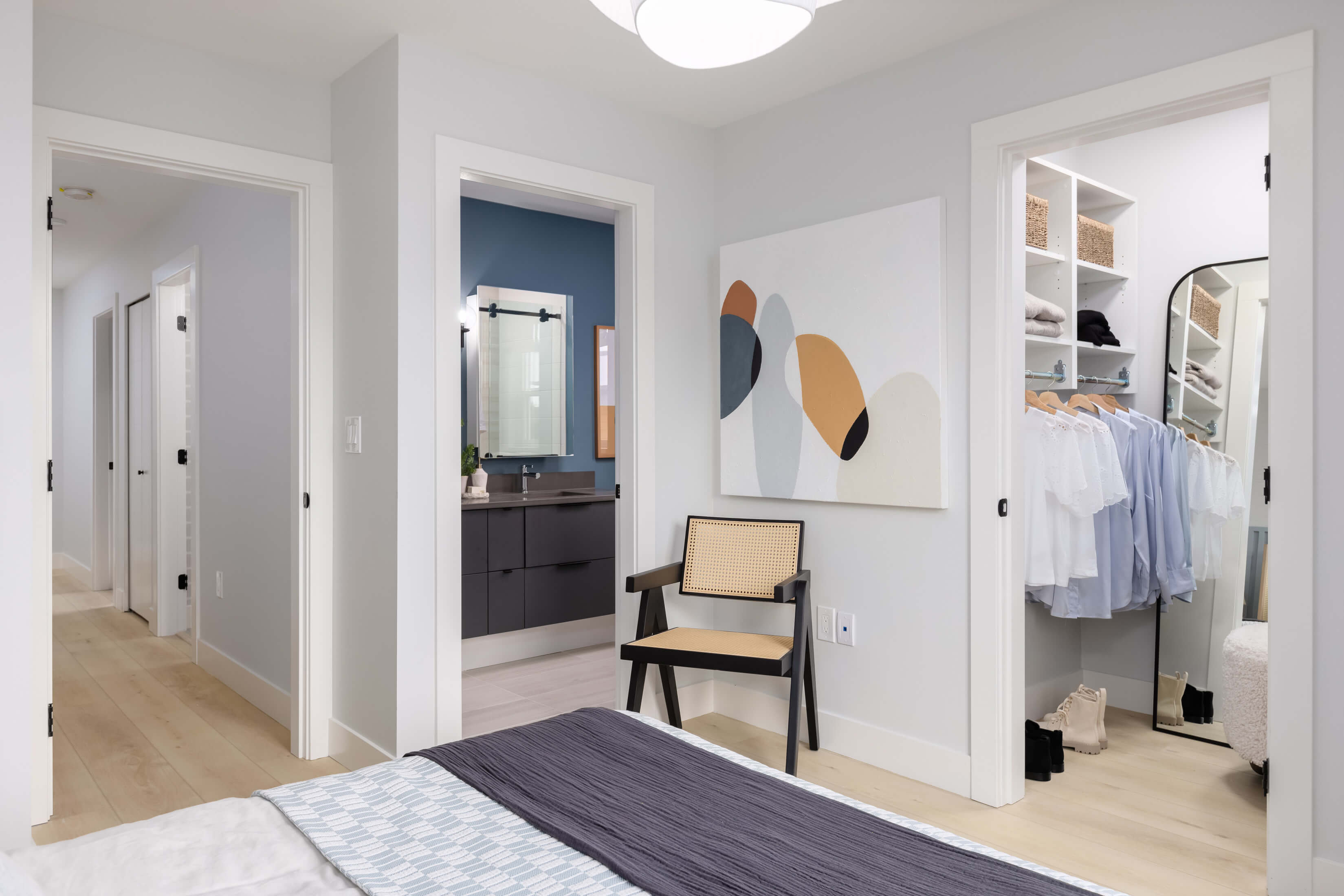
3240 Mount Lehman Road - Highstreet Village (Townhome) Abbotsford
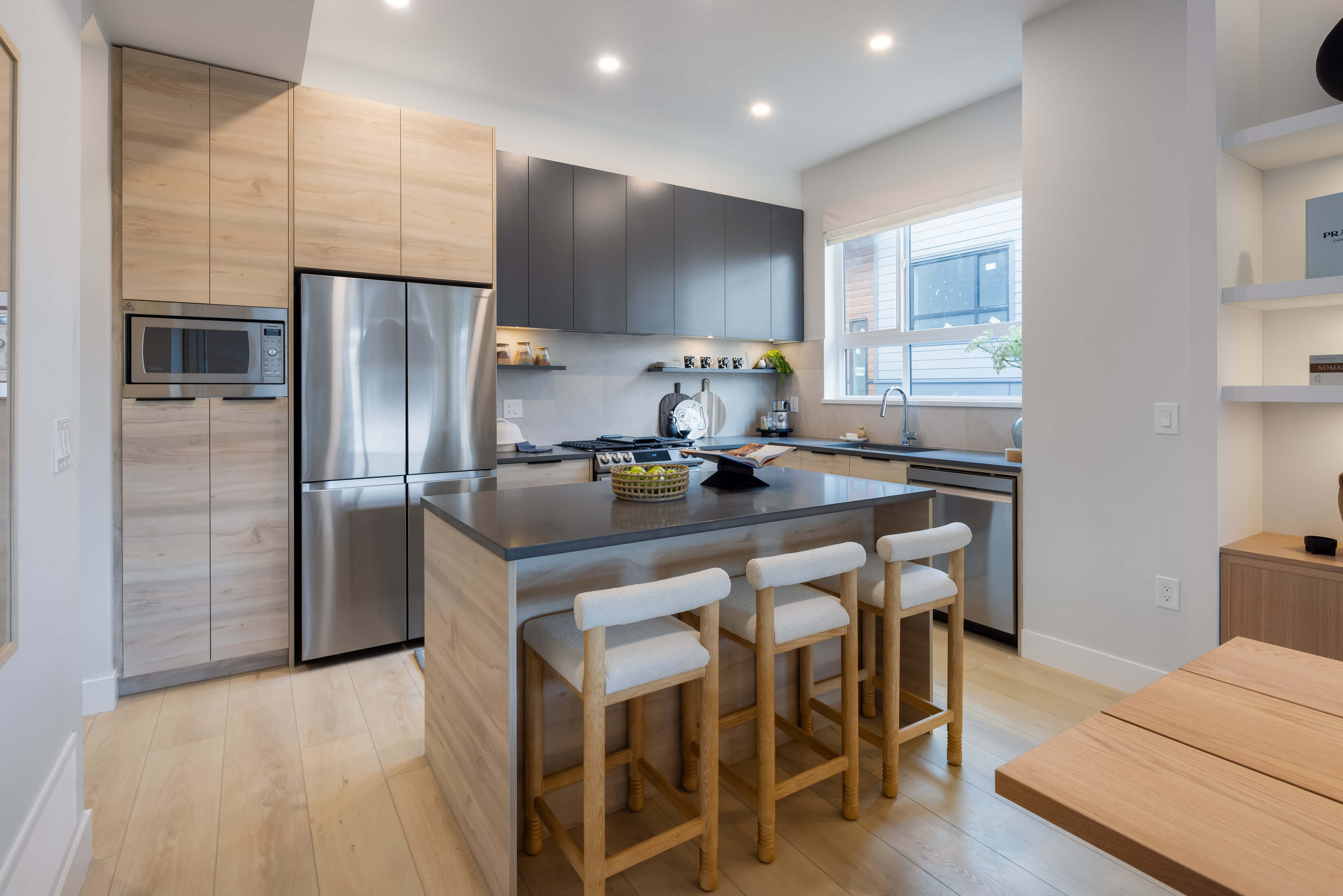
3240 Mount Lehman Road - Highstreet Village (Townhome) Abbotsford
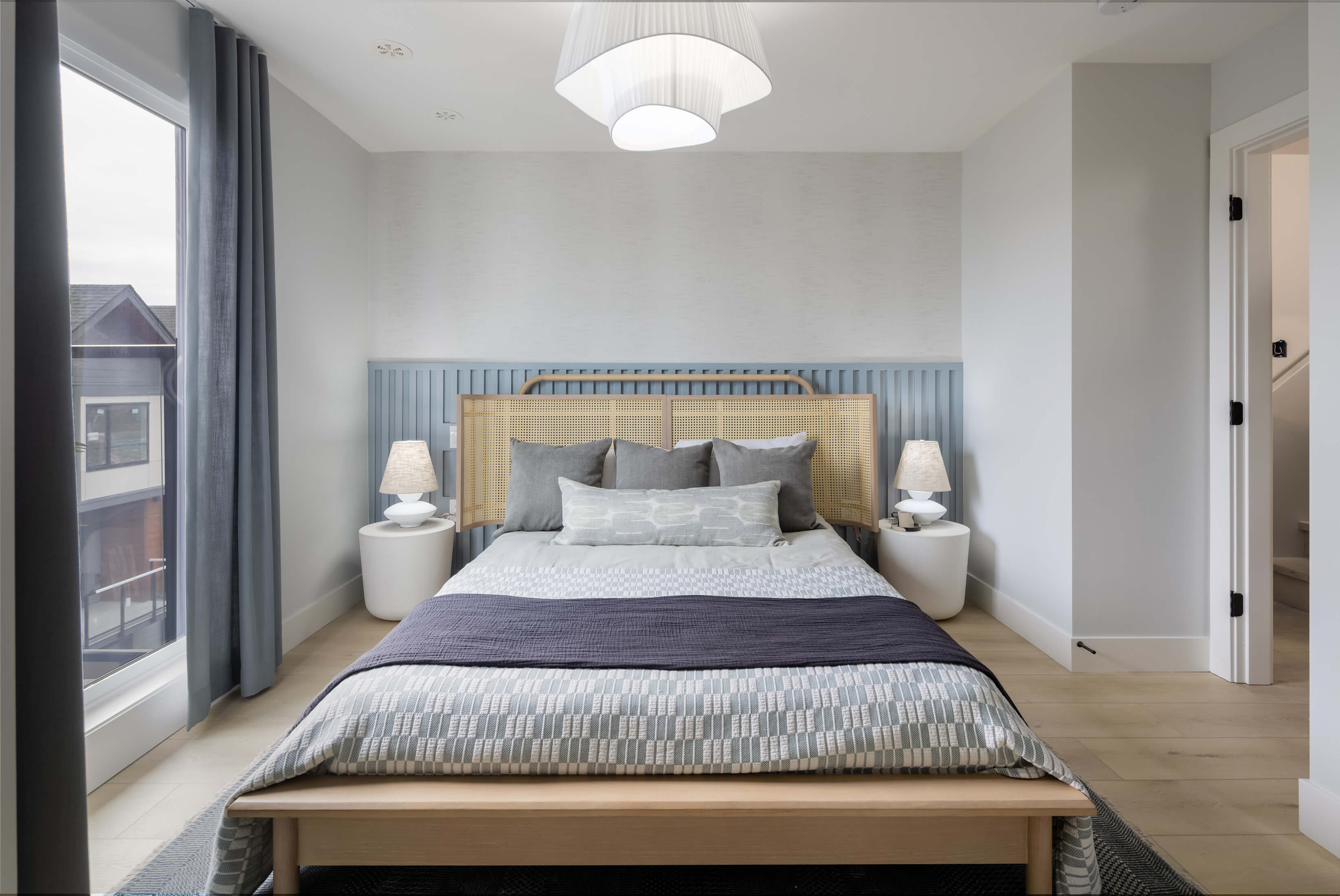
3240 Mount Lehman Road - Highstreet Village (Townhome) Abbotsford
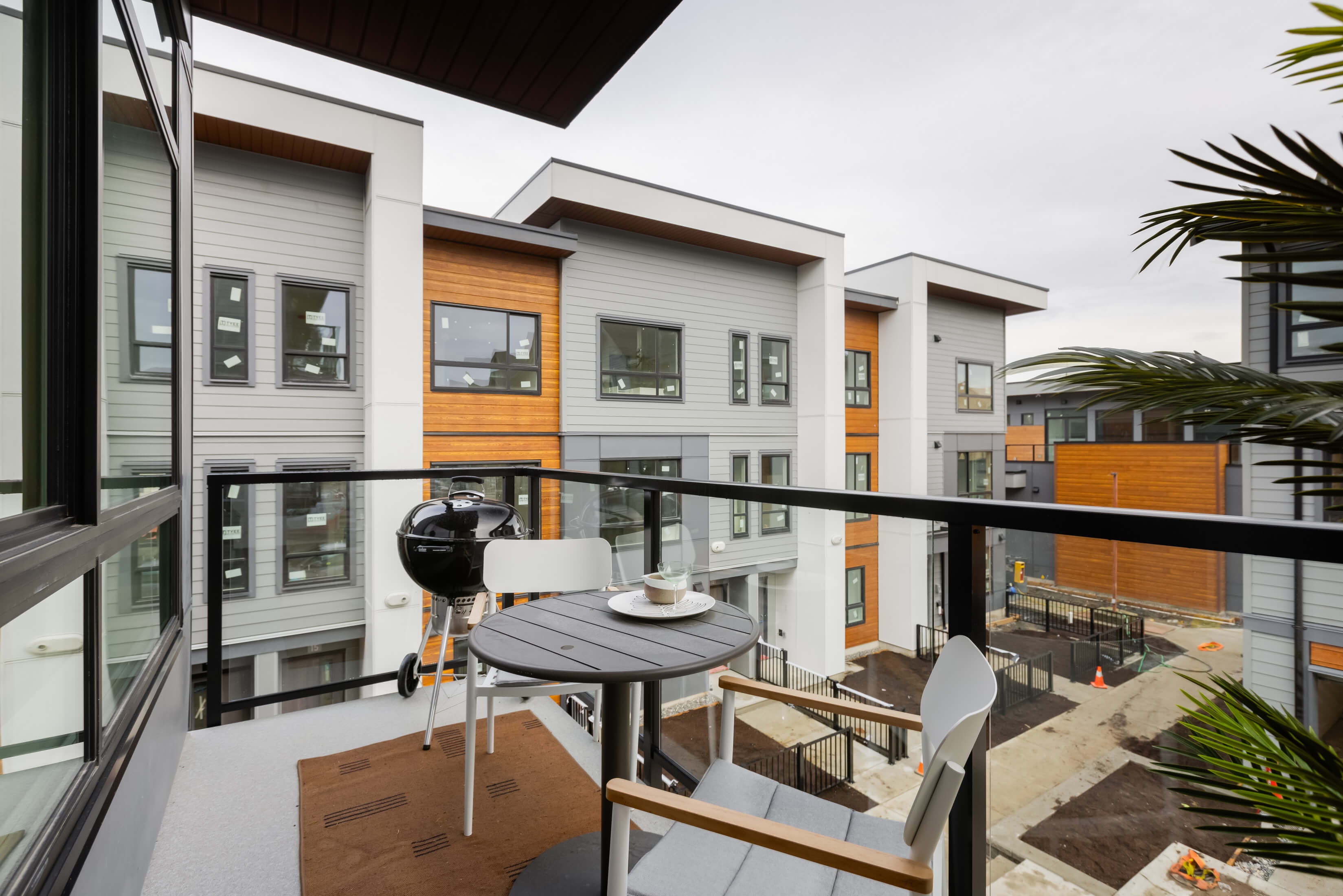
3240 Mount Lehman Road - Highstreet Village (Townhome) Abbotsford
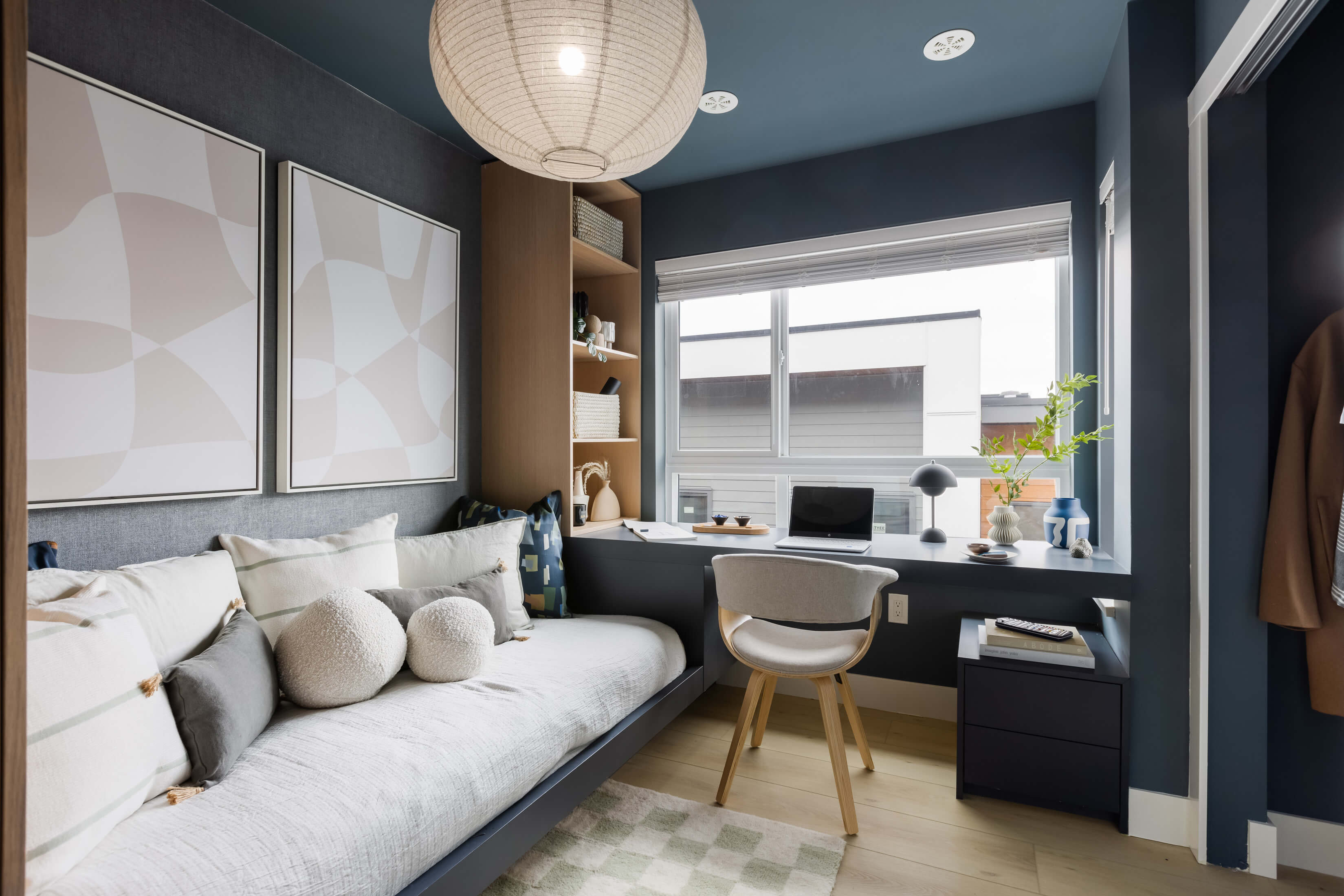
3240 Mount Lehman Road - Highstreet Village (Townhome) Abbotsford
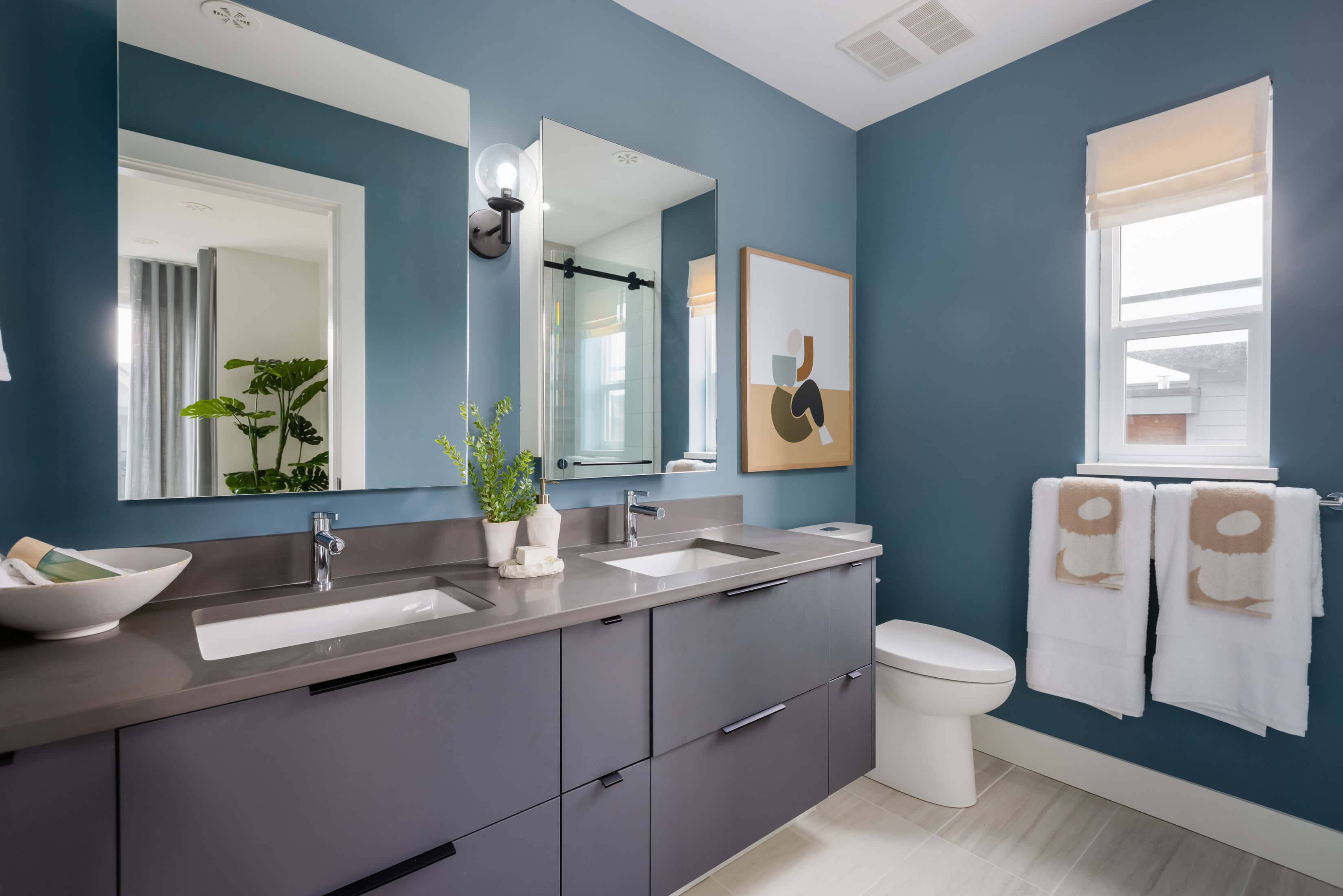
3240 Mount Lehman Road - Highstreet Village (Townhome) Abbotsford
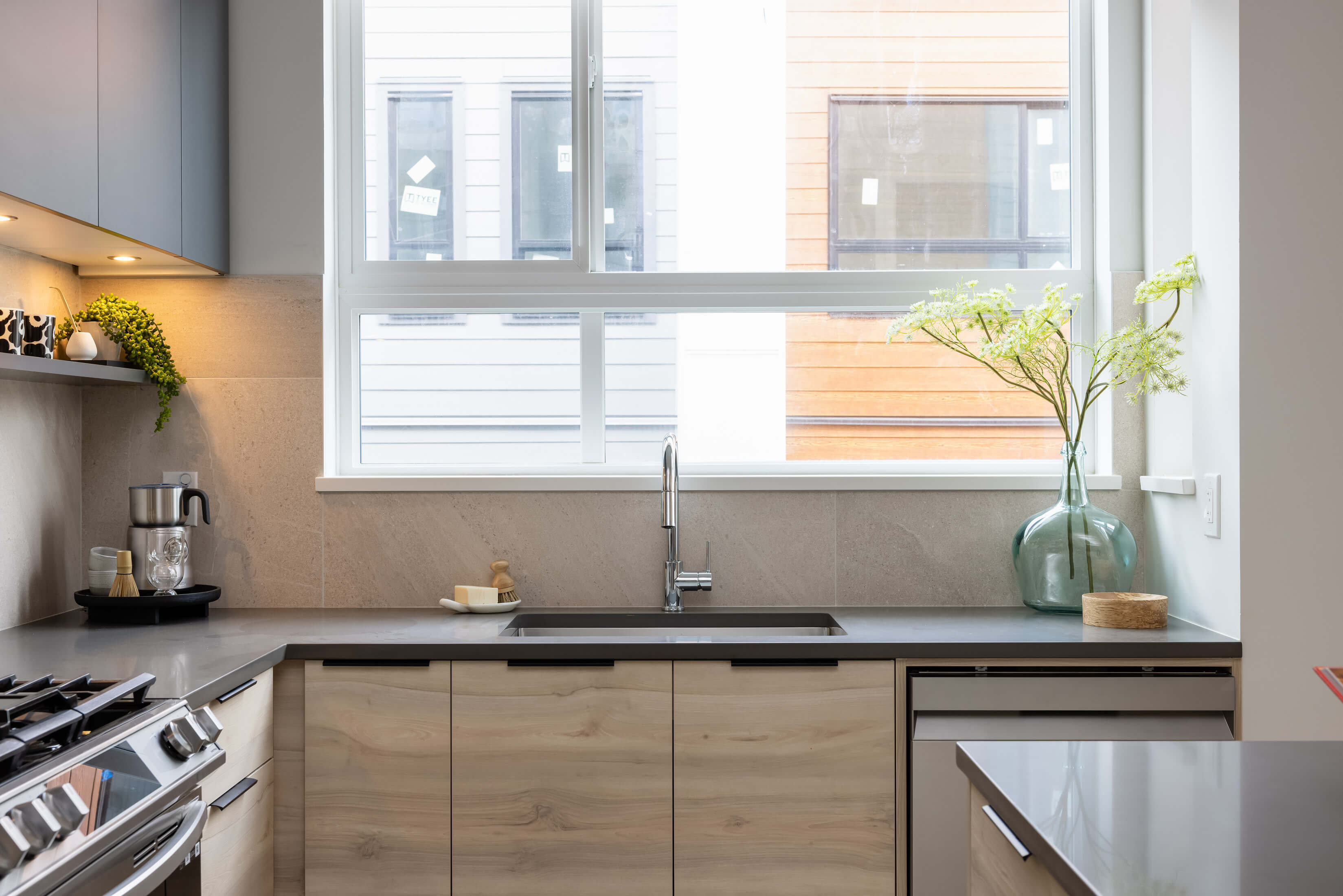
3240 Mount Lehman Road - Highstreet Village (Townhome) Abbotsford
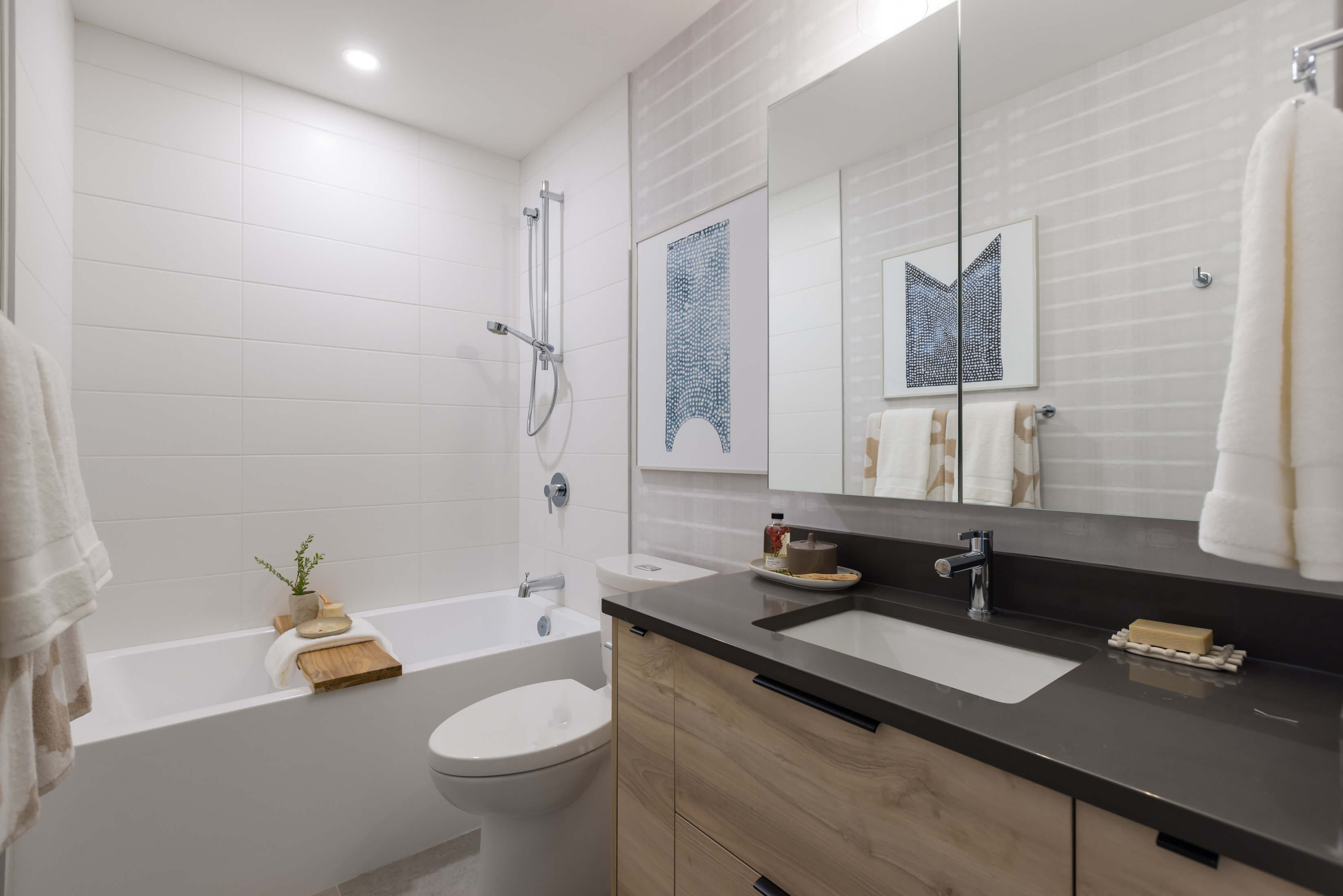
3240 Mount Lehman Road - Highstreet Village (Townhome) Abbotsford









