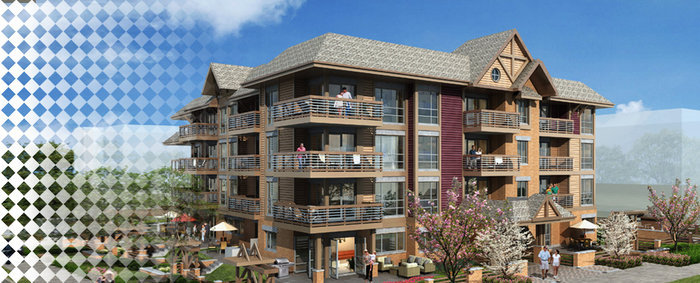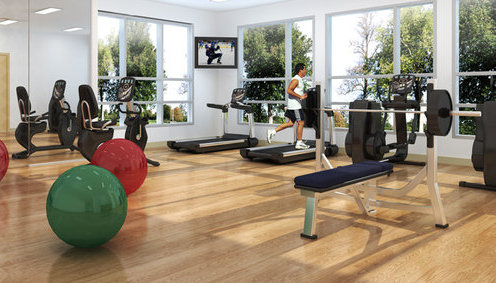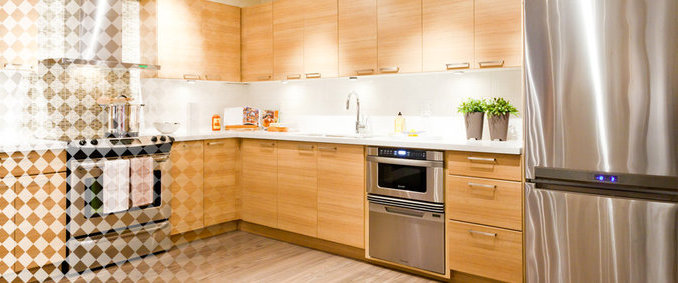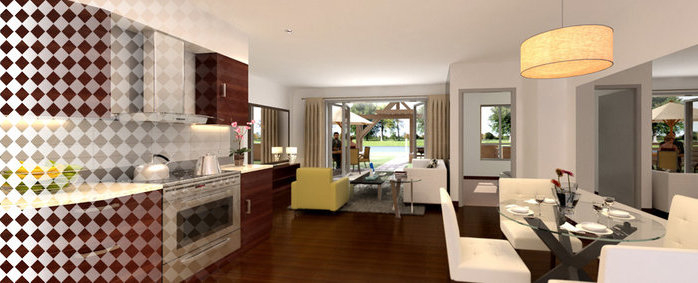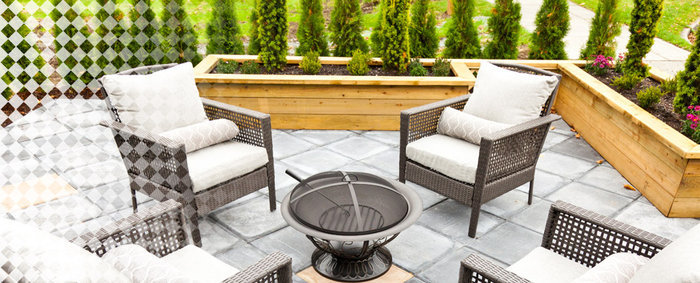Building Info
latis - 5811 177b street, bc v3s 1n4, 4 levels, 34 units, scheduled completion in summer 2013, crossing roads: 177b street and 58th avenue. rooted in the central cloverdale neighborhood near brick yard station shopping centre, you will find latis - a collection of 34 unique condos developed and designed by kerkhoff construction ltd., wg architects and megan bennet design as the interior designers.
these one, two and three bedroom condos ranging from 634 to 1156 square feet feature distinct west coast architecture. the exterior building and spaces will be professionally designed and landscaped and will contain large accent windows, exterior patios with tempered glass and wood balcony railing in addition to hardi panel exterior with wood and brick accents. also, the spacious main floor and rooftop patios will have large format 18 by 18 foot paving stone surfaces for durability and low maintenance living. inside, every home features baseboard molding, designer broadloom carpeting, planked laminate floors, gourmet stainless steel appliances, quartz counters, glass tile backsplashes, spa inspired bathrooms with quartz counters, designer soaker tub, engineered tile floors, subway tiling surround, and american standard fixtures.
located in the vibrant cloverdale community, latis is steps away from the new brick yard station shopping centre, clova cinema, iga, shopper drug mart, cloverdale mall, clover care medical clinic, aradia fitness fraser valley, and surrey museum and achives. also it's a short drive to the fairgrounds, kwantlen polytechnic university and fraser downs racetrack (and casino).









