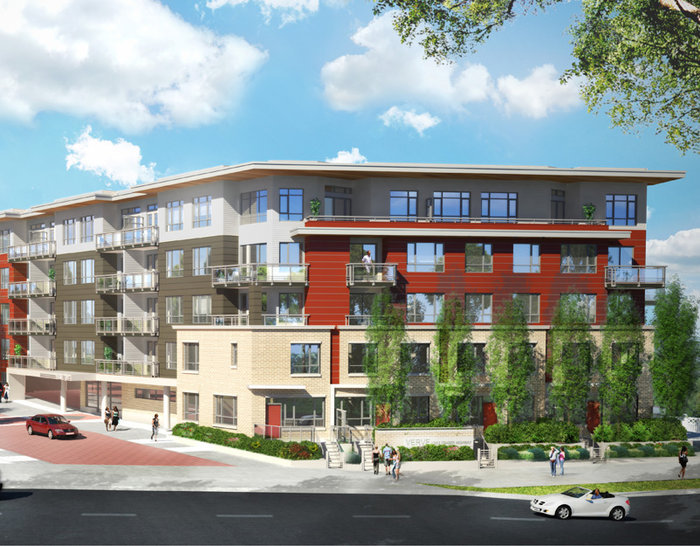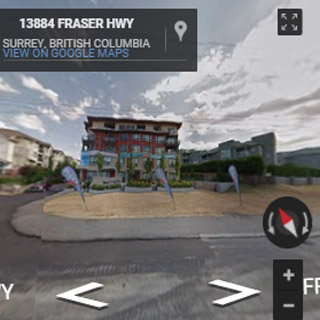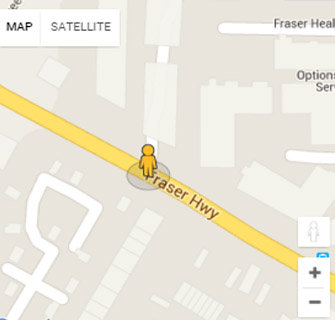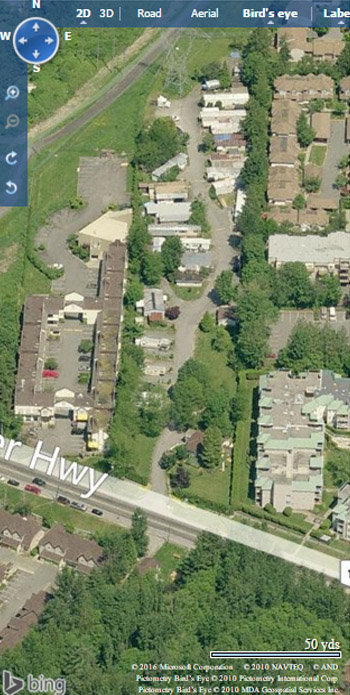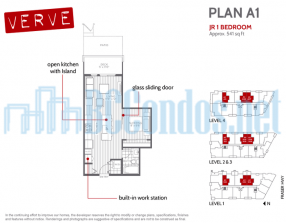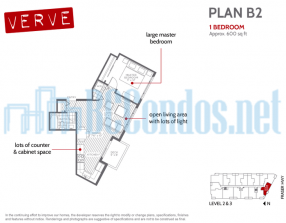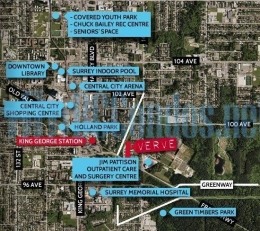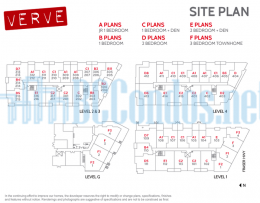Building Info
verve - 13931 fraser highway, surrey, bc v3t 4m4, 4 storeys, 198 units over 2 buildings.completedin spring 2014. with an ideal location at king george boulevard and fraser highway in surrey city center, verve is at the urban edge of the city centre near shopping, schools and parks. developed by porte development, this three-phase condo development will boast 66 one and two bedroom plus den homes in each building with square footage ranging from 542 to 1,397. the other addresses are 13925 fraser highway (social) and 13919 fraser highway (the maxx)
designed by award-winning studio one architecture, verve low-rises showcase contemporary urban-style architecture with ceraclad exterior, brick accents and a defining colour palette. contemporary interiors feature engineered laminate flooring, 9' ceilings, front-loading stacking washer and dryer, quartz countertops, sleek stainless steel appliances, trendsetting cabinetry, and luxury bathrooms
with the deep soaker tub and porcelain floors. large windows bring in natural lights and spacious balconies provide extra space for outdoor living.
take time for yourself in the club red at verve - a private clubhouse featuring a fitness centre, yoga studio, meeting room, flatscreen tv, pool table, kitchen/bar area, large patio with a bbq, guest suite, children's play area, caretaker, and storage lockers.
verve is adjacent to king george skytrain, across from the surrey memorial hospital, blocks from central city shopping center, holland park, rcmp headquarters, the new city hall, city centre community plaza and public library, and within walking distance to green timbers park and downtown vancouver is just 35 minutes away via skytrain. if you have children attending schools, verve condos are situated very close to simon fraser university, lena shaw elementary, queen elizabeth secondary, and guildford park secondary.









