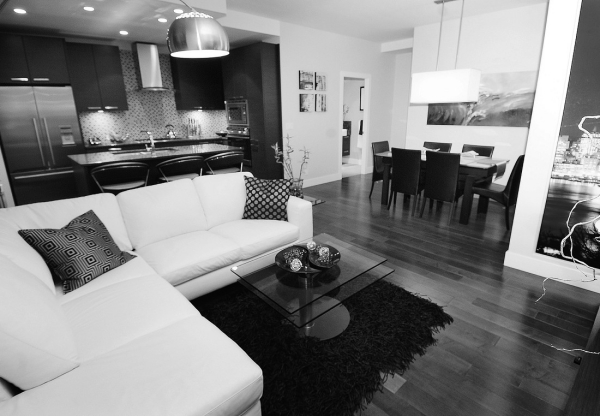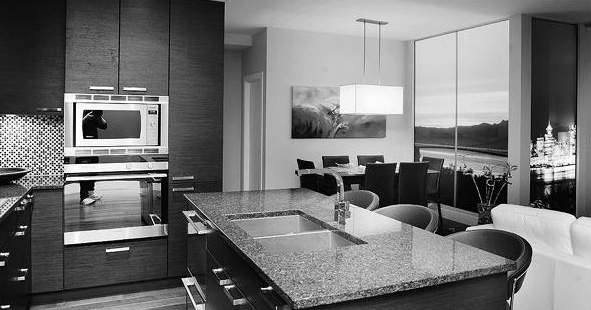Posh living spaces have terrific views of the mountains, Lions Gate Bridge and the city
Christina Symons
Sun

There is an airy feel in the living room, kitchen and dining area of the Kimpton display suite. So far, says Diana Henderson of HM Real Estate Marketing, they are appealing to North Shore empty nesters. Photograph by: Wayne Leidenfrost, Special To The Sun / PNG

Kitchens will have a tiled backsplash and granite counters. The display suite master bedroom, top. Photograph by: Wayne Leidenfrost, Special To The Sun / PNG
Project location: NW corner of 13th & Chesterfield, North Vancouver Project size: 54 residences in a five-storey concrete building
Residence size: 628 sq. ft. to1,561 sq. ft. Prices: $369,900 to $1,249,900 Developer: DMRC Properties Ltd. Architect: Richard Hulbert, The Hulbert Group
Interior design: Cristina Oberti Marketing: HM Real Estate Marketing Sales centre: 140 West 16th St., North Vancouver
Hours: noon to 5 p.m., Saturday to Thursday
Telephone: 604-988-3020 E-mail: [email protected]
Web: www.thekimpton.com Tentative occupancy/construction completion: September 2012
Today, the name Kimpton often alludes to an upscale hotel chain, but the real meaning behind the word — according to its Anglo-Saxon origins — is “royal enclosure or small settlement.” Fittingly, the new Kimpton residences in North Vancouver offer resort-style living within the context of modern real estate; that is, palatial digs in a prime location.
The posh, new living spaces are perched on the high side of 13th Street at Chesterfield Avenue, just a block off Lonsdale Avenue. They overlook Vancouver to the south, the snow-capped mountains to the north and Lions Gate Bridge to the west.
“The views here will be quite surprising, even from the lower levels,” says Diana Henderson of HM Real Estate Marketing, responsible for managing sales. “Because 13th Street runs downhill, it creates its own view corridor.”
The contemporary, concrete low-rise building features clean lines and generous indoor-outdoor living spaces with glass-fronted balconies, planned to maximize the open views that most suites boast, both from the decks and from inside the units. Ten top-floor suites have the added benefit of private rooftop decks and ultracool flex spaces that could easily become a tiny penthouse-office, mini art studio or small bar.
Surrounded by sustainable green roof plantings, the roof alone evokes a mini-oasis in the sky, appealing to anyone who wants a bit of green space without the hassle of having to care for a lawn or garden.
“I always thought our buyers would predominantly be North Shore empty-nesters, and so far that is ringing true,” says Henderson, although promotion of the development is about to expand geographically.
“Because of the quality and attention to detail, this property is really appealing to the end-user, the person who wants to call the Kimpton home,” she says. “And for these same reasons, the property is also a great overall investment.”
The Kimpton is designed by architect Richard Hulbert and developed by DMRC Properties Ltd., part of the Waterfront Group of Companies. Both Hulbert and DMRC chair Douglas Mason work internationally yet reside in North Vancouver. Hulbert is best known locally for his work in master planning for Vancouver’s Pacific Place (former Expo lands) and urban design for multi-phases of Coal Harbour.
“We were imagining in our design that the residences were actually luxury hotel suites in a resort,” says Hulbert. “When you go to a luxury resort you get a lot of amenity, in terms of being able to walk to many wonderful things, and the space is really well planned with bedrooms as sanctuaries and bathrooms as spas.”
By eliminating hallways, utilizing clever built-ins and maximizing views, the design team created a great room experience within each residence, where eating, entertaining and relaxing can all happen together, while still providing an overall sense of spaciousness.
The impressive presentation centre is designed as though you are literally passing through a couples’ walk-in closet into the master bedroom.
One of the first things visitors notice is the built-in millwork, which effectively becomes a sexy dual fireplace and multimedia wall, with twin trackless sliding entrances off the bedroom into the living space. It’s one of several unique multi-purpose treatments on display.
Even more refreshing is the fact that all the built-ins and shelving you see in the show home are not extras, but standard features in every suite.
“We’re not showing anything in here that’s an upgrade,” says Henderson, also pointing out the floating vanity with glowing under-cabinet lighting, extra-large showers with frameless glass enclosures and supplemental vanity cabinetry.
“Everything is included standard and purchasers are really excited about that.”
The kitchen is handsome, well organized and ready for entertaining, with European styled cabinetry, granite counters and full-height mosaic tiled backsplash. Standard appliances include premium stainless steel Fisher and Paykel refrigerator, cooktop and oven, plus the brand’s coveted two-drawer built-in dishwasher.
No matter whether you purchase a one-bedroom or a penthouse, the kitchen is of the same generous scale and level of finishing (although twobedroom penthouses feature a Liehberr built-in refrigerator). Kitchens and baths feature Italian faucets by Latorre.
“We designed these with the empty nester or professional single in mind,” says Henderson.
“Those type of folks expect a certain standard and don’t want a tiny kitchen,” she says.
“You could serve Christmas dinner here.”
So far, 19 of the 54 units have sold and today they start at $369,990 for a 628 square-foot bedroom to $1.25 million for a 1,561-square-foot twobedroom penthouse.
Every unit comes with secured parking (one spot for one bedroom and two spots for two-bedrooms) although you might not need your car, contend Henderson and Hulbert.
Most everyday essentials can be found nearby, and most within walking distance along bustling Lonsdale Avenue.
Also nearby are schools, parks and the ever-popular Lonsdale Quay Public Market and link to the SeaBus downtown.
“With the Kimpton, we’ve tried to combine the best of two worlds: urban downtown Vancouver and living on the North Shore,” says Hulbert, who notes that the concrete structure mimics a downtown tower even though it is a low-rise building with views, effectively offering penthouse-worthy living with the conveniences of being closer to the ground.
© Copyright (c) The Vancouver Sun
