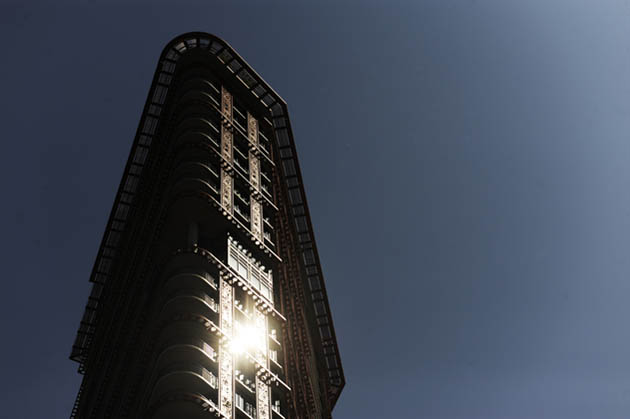Long-awaited, much-heralded remake of famous department store
Elaine O’Connor
Province

Soaring skyward: The Woodward’s ‘W’ tower. Photograph by: Gerry Kahrmann, The Province

After years of waiting, Woodward’s is finally rolling out the welcome mat.
The first of the Downtown Eastside development’s residents are moving in to the ‘W’ Tower this week, closing out a long chapter in the history of the circa-1903 heritage property.
Houtan Rafii of Westbank Projects, one of the members of the consortium behind the $330-million-plus development, said the first of the condo homeowners in the finished ‘W’ tower took possession of their units Wednesday.
About 30 people a day are now taking possession of their suites and can start to move in furniture.
Back in 2004, when proposals for development were floated, the expectation was that the complex could be completed by late 2006 or 2007.
It’s taken a bit longer than that.
The soft launch has begun, but the grand opening for the entire complex will have to wait.
The remainder of the development’s buildings are being completed in phases, with the second (‘W2’) tower up next. Rafii expects residents of the subsidized units to move in by October’s end.
All the tenants, including the retail clients, should be in by the end of the year, he said.
So when will Woodward’s throw open its doors for its first open house? It could be just in time for the Olympics.
“The date hasn’t been set yet. We’re not going to have an opening party until all the tenants are settled in,” Rafii said, adding that the party would likely be in early 2010, perhaps to coincide with the Winter Games.
“We’re thinking about an open house for the public, or a festival, something that is part celebration, part introduction, to show we are part of the neighbourhood here and the neighbourhood is part of us.”
The transformation of the vacant department store began when the city purchased the lot from the province in 2003.
The new Woodward’s includes 200 social-housing units, along with 536 market-priced units.
The market condos, initially sold in 2006 at prices ranging from $250,000 to $1.4 million, are shared between the W tower, with 330 units, and the Abbott tower.
The 125 units of non-market housing for singles are in a separate building (managed by the Portland Hotel Society) and the 75 subsidized family units (managed by B.C. Housing) are in the lower floors of the Abbott Tower.
All have their own entrances and elevators, so, although the buildings are mixed-use, the residents won’t necessarily mix.
The development — heavily marketed in 2006 as an “intellectual property” with the slogan “Be bold or move to suburbia” — includes four buildings, two towers and a central plaza totalling 980,000 square feet.
On an average day, at least 525 workers were on site building the complex.
The two 42- and 35-storey towers will be grounded by Simon Fraser University’s new School for the Contemporary Arts, which will house gallery and theatre space, a London Drugs store, a grocery store — to mimic the old Woodward’s food floor and be operated by Nesters Market — a TD Canada Trust bank outlet and a city-run daycare.
Tenants like the City of Vancouver, dentists and the National Film Board will take up office space.
Other soon-to-be finalized tenants? A coffee chain (no, not Starbucks), a submarine sandwich shop and a pub and restaurant.
Public amenities include an atrium, rooftop deck space and green plant wall, and a mural by Vancouver artist Stan Douglas.
A new W sign will be set atop the old heritage building this fall and the old W will be displayed in the public space as sculpture.
Federal, municipal and provincial governments have put an estimated $130 million in tax dollars, tax exemptions and benefits into the project.
Costs rose from the initial estimate of $200 million during the build, as the developers contended with higher construction and labour costs during the real-estate boom, some hazardous-waste cleanup costs, higher costs of providing social housing, and redesign and expansions.
The building was designed by architect Gregory Henriquez, known for his social-housing projects, developed by the Woodward’s Redevelopment Group, a consortium of government and private stakeholders, and managed by Westbank Projects and the Peterson Investment Group.
Rafii says the people who have been working on making Woodward’s a reality are eager to see it finished.
“We’re hugely excited. It’s a very complicated project and, when it’s all done, its going to be a landmark in the community, both architecturally and socio-economically.”
© Copyright (c) The Province
