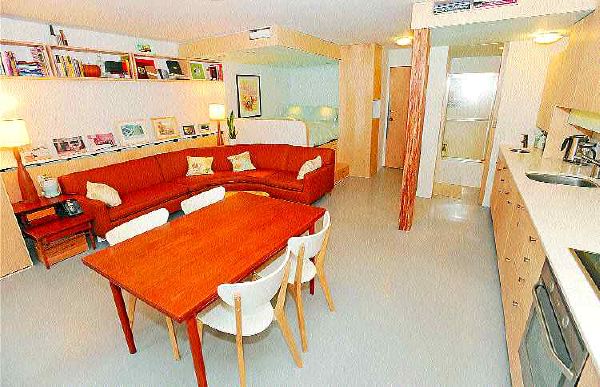They’re out to show smaller is better
LENA SIN
Province

Bryn Davidson designed his compact 360-square-foot residence at Carolina Street in Vancouver. Photograph by: Jason Payne, The Province
Live smaller, greener and more fabulously.
For business partners Bryn Davidson and Mat Turner, that’s not just some hokey mantra, but an actual way of living that they hope to spread through Lanefab, their new laneway housing company.
“As a general rule, people are able to live in a lot less space than they think they can. So what we’d like to do is provide elegant, small-space dwellings — and that comes from living in one, not a theoretical point of view,” says Davidson.
Indeed, both Davidson and Turner understand what it means to live in small spaces.
Davidson and his wife live in a 360-square-foot East Vancouver condo while Turner and his wife have downgraded from a 3,000-sq.-ft. church conversion home in Fort Langley to a 700-sq.-ft. condo in Vancouver.
Both say smaller is better and are now applying their real-world experience to building small yet efficient laneway houses.
The laneway phenomenon has already been tried in cities such as Toronto and Maple Ridge, but has only recently hit Vancouver with city council unanimously approving the bylaw on July 28.
The new bylaw allows garages of single-family residences to be replaced by free-standing suites, or so-called “garden cottages.”
Properties with a minimum width of 33 feet are eligible to build a 500-square-foot home, while larger properties can have a maximum 750-square-foot laneway house.
Turner, a builder and carpenter by trade, and Davidson, who has degrees in engineering and architecture, teamed up a year ago to start Lanefab in anticipation of this shift to small-scale living aimed at keeping families together and increasing the city’s rental stock.
Lanefab is now offering prefabricated, custom homes that vary in size from 450 sq. ft. to 750 sq. ft.
The “prefab” part refers to the walls and roof, which are made of structural insulated panels (SIPS) and constructed off-site. Everything else is built on site and clients have the option of customizing homes or choosing between several models, complete with appliances.
Davidson modelled the Lanefab designs on his own micro condo.
“We thought at first this was ridiculous, we could never live in it — but then we saw the price was for under $200,000,” laughs Davidson. “So we went home and I drew up some designs and started thinking this could work.”
To save space, the couple installed a projector in the ceiling and a pull-down movie screen. And instead of a murphy bed, Davidson designed a raised “pod” bed with a clearance of four feet between the mattress and ceiling and ample storage underneath – a style that’s reproduced in some Lanefab models.
Lanefab kitchens are also modelled on Davidson’s own, which has quartz countertops and stock kitchen cabinets that were finished with baltic birch wood faces.
While space maximization was key to Davidson’s designs, both he and Turner also share a passion for green living without sacrificing affordability. The use of triple-glazed windows and structural insulated panels, which provides three times the insulation compared to regular walls, means heating and cooling costs are kept low. Lanefab homes also feature green roofs and rainwater capture for landscaping.
“We have a lot of built-in efficiencies and that’s how we’re able to keep costs down,” says Turner. “I wanted this to be available to a wide range of people.”
The company can also help homeowners upgrade efficiencies in their existing home to offset
the construction and usage of
the laneway house.
Smaller homes in the 500-sq.-ft. range cost between $90,000 to $115,000 while larger homes in the 750 sq.-ft. range cost between $110,000 to $140,000. Homeowners will also have to pay a site cost of $20,000 to $25,000, to cover costs such as demolition.
So far, there are only a small number of Lower Mainland companies specializing in laneway housing.
Davidson and Turner have five clients and another 20 pending and say they hope what sets them apart is their own experience in compact living and their combined experience of designing and building in a sustainable way.
“We can go from first meeting design to construction faster,” says Davidson, whose also an environmental consultant. “And with way more sustainable building styles and techniques,” adds Turner.
The facts
What: Lanefab, prefabricated custom laneway houses.
Construction: Lanefab
Sizes: Studios from 450 sq. ft., to two-bedroom homes at 750 sq. ft.
Prices: From $90,000 to $140,000 plus $20,000 or more site costs.
Open: An open house and tour of Bryn Davidson’s condo, on which his Lanefab designs are modelled, will be held today and Aug. 23, from
3 to 6 p.m. at Suite 105, 2142 Carolina St. (at 5th Avenue), Vancouver.
More info: www.lanefab.com
© Copyright (c) The Province
