James Schouw prefers a low profile
KIM PEMBERTON
Sun
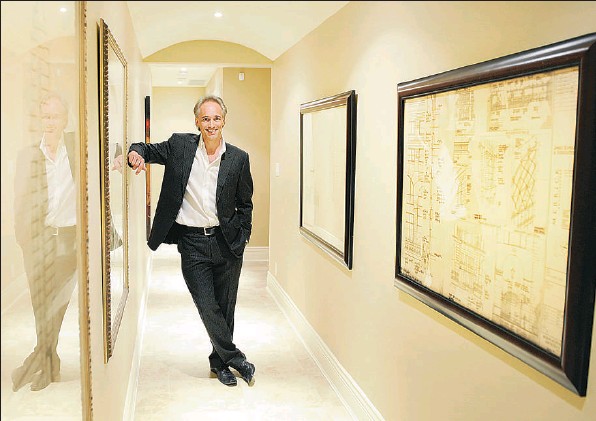
James Schouw prefers to get involved in every aspect of his developments. He is shown in the hallway of one of the suites of Grace condominium at Richards and Drake. The project has a fingerprint recognition security system. ‘It’s important for me to be involved throughout the process . . . because it is my own home,’ he says. — PHOTOS BY JOERN ROHDE
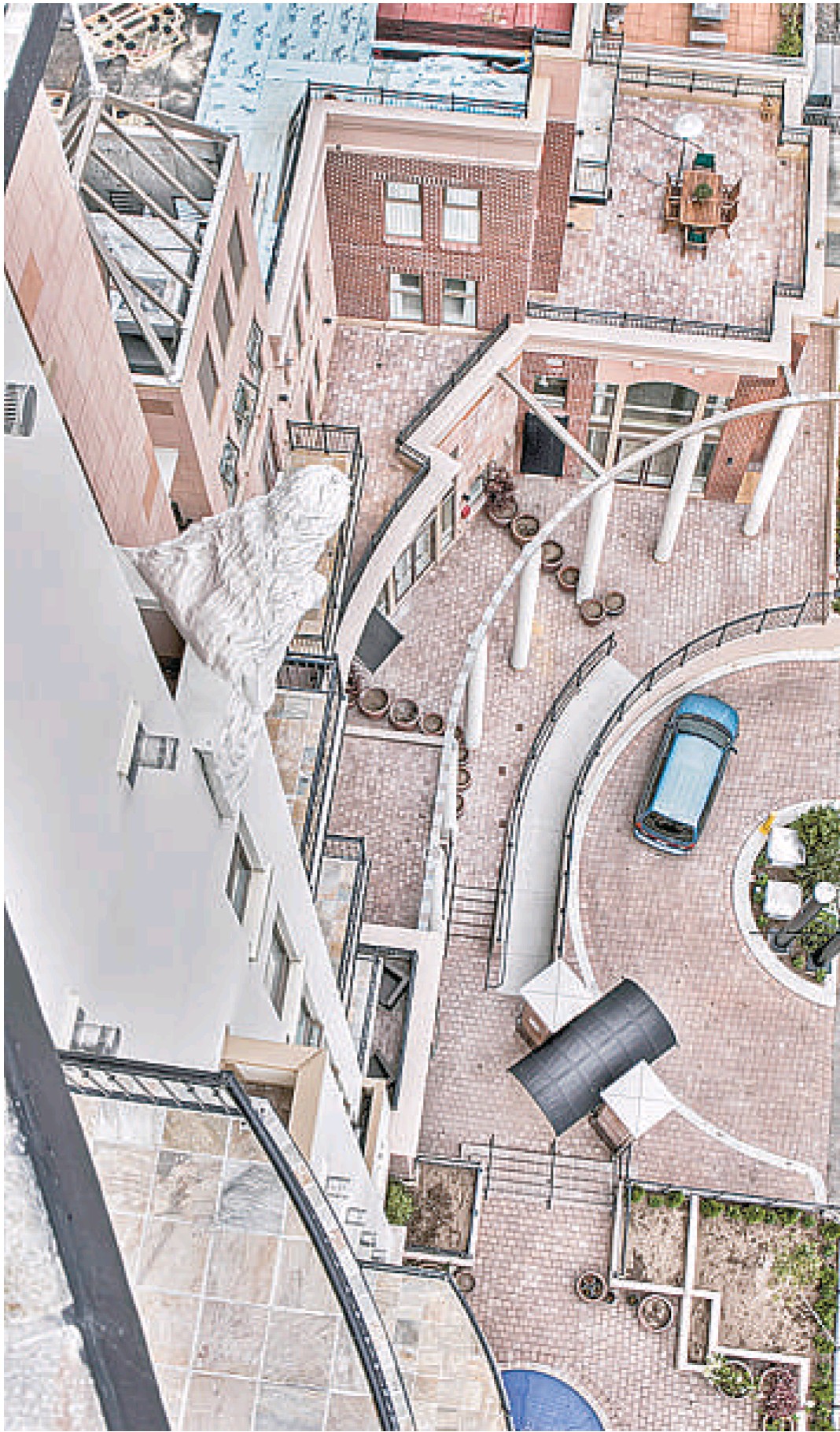
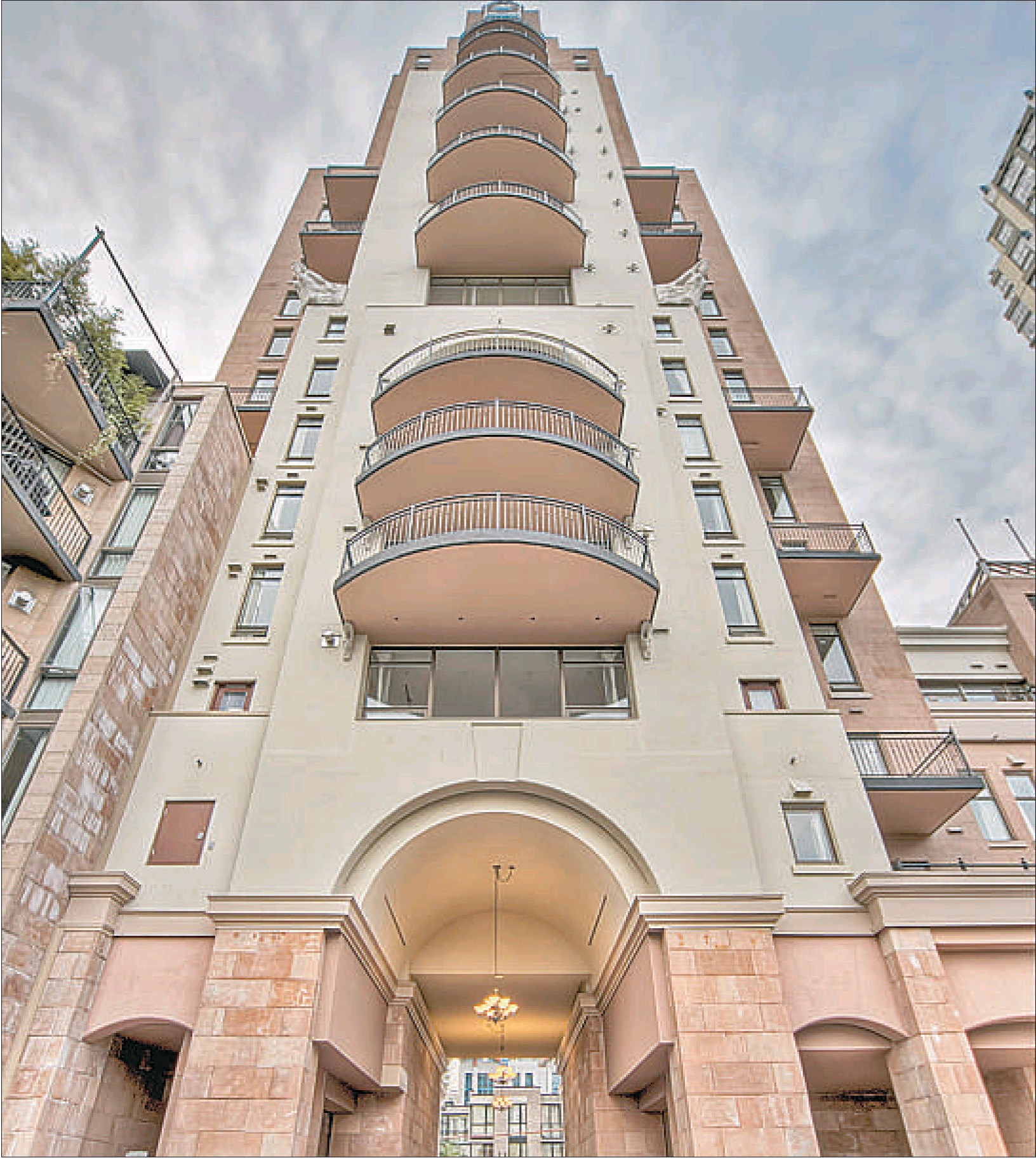
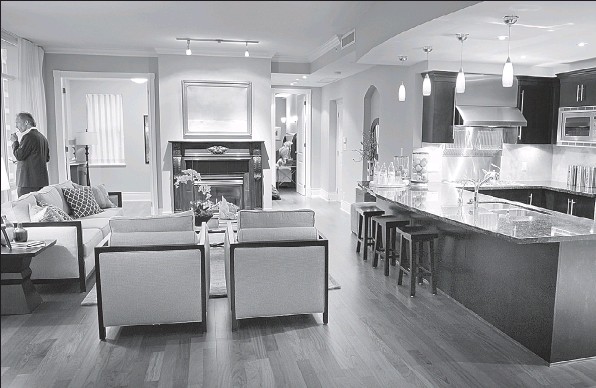
The living room of a 16th-floor suite at Grace. The high-density drywall on both sides of the suite virtually eliminates noise carrying over from the neighbours. — PHOTOS BY MARK VAN MANEN/ VANCOUVER SUN
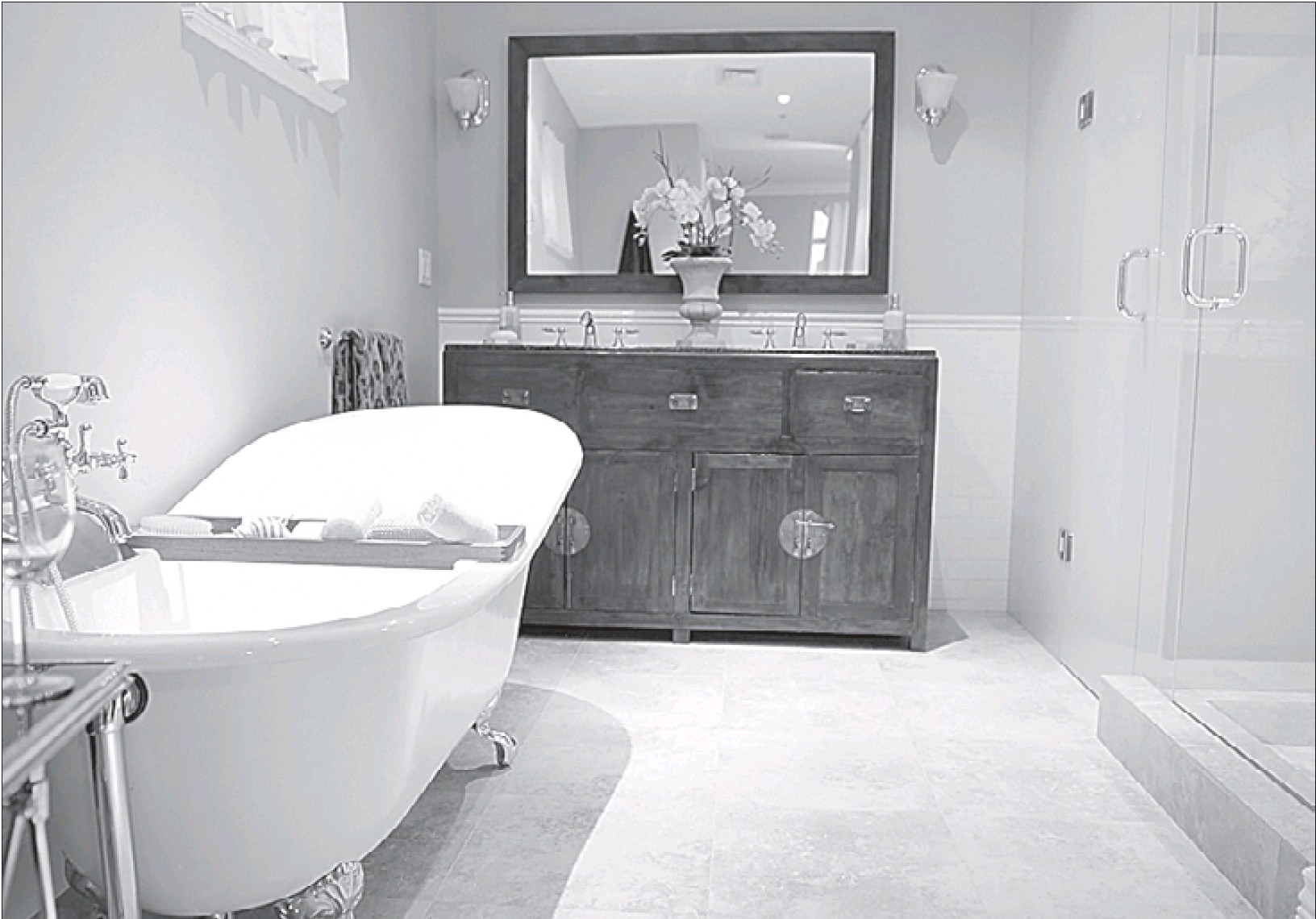
The ensuite pairs an old-fashioned slaw foot tub with a contemporary frameless glass shower
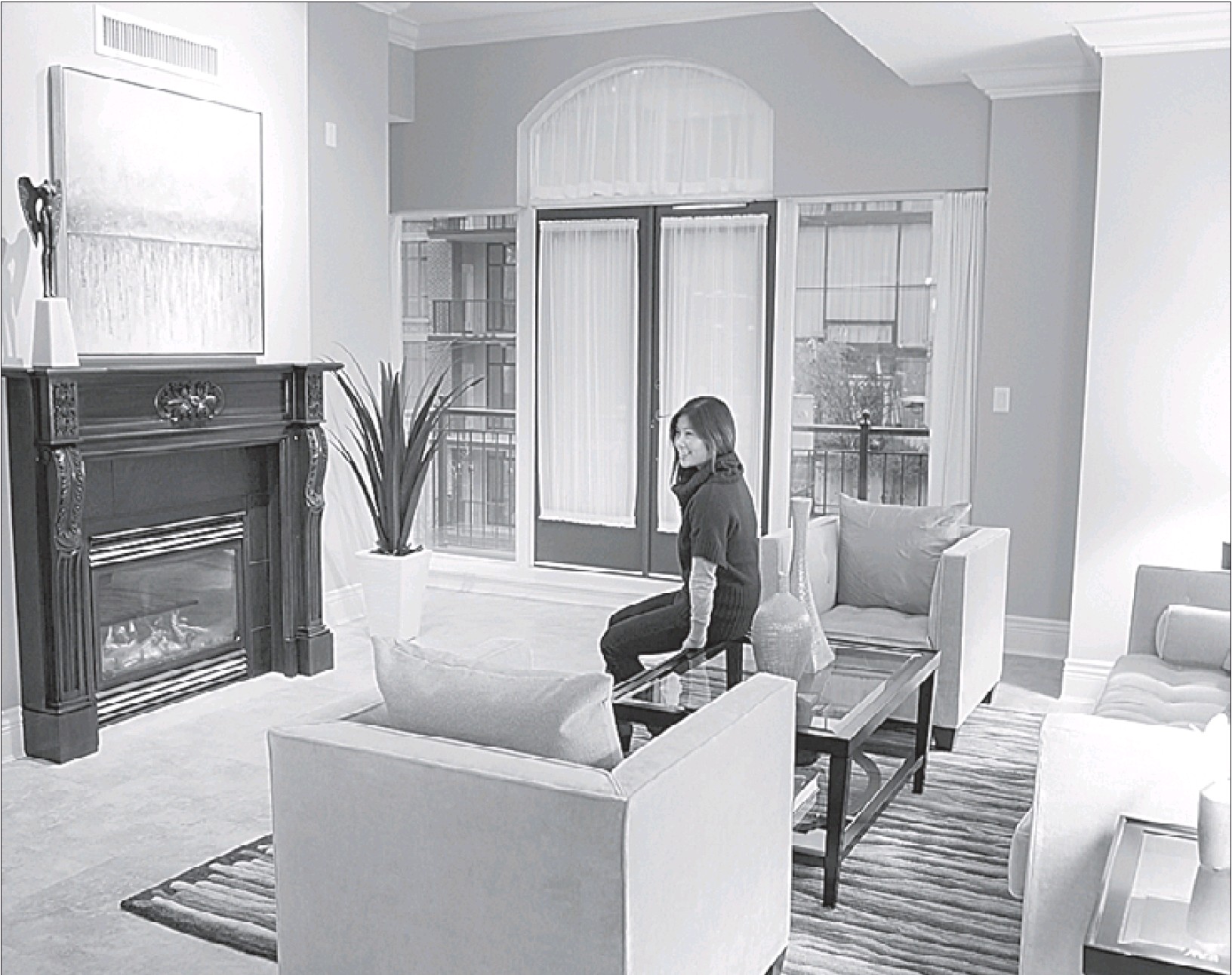
The Grace is the first North American condominium with a fingerprint recognition security system.
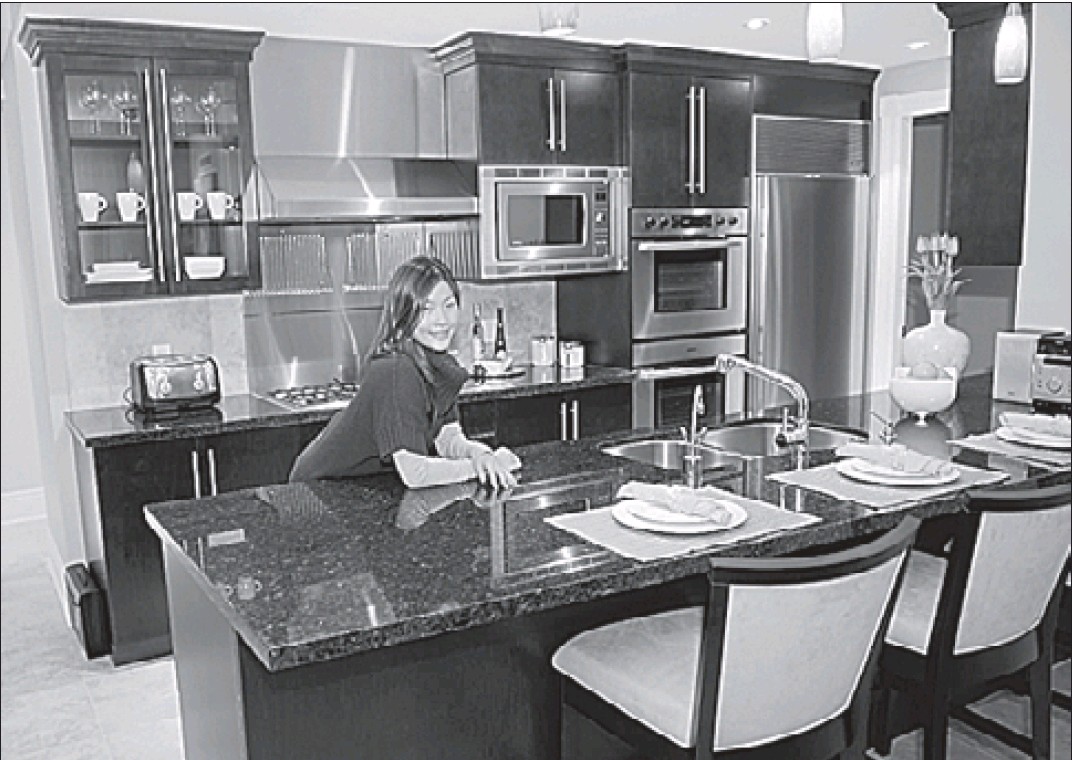
The breakfast nook in the kitchen of a sixth-floor suite.
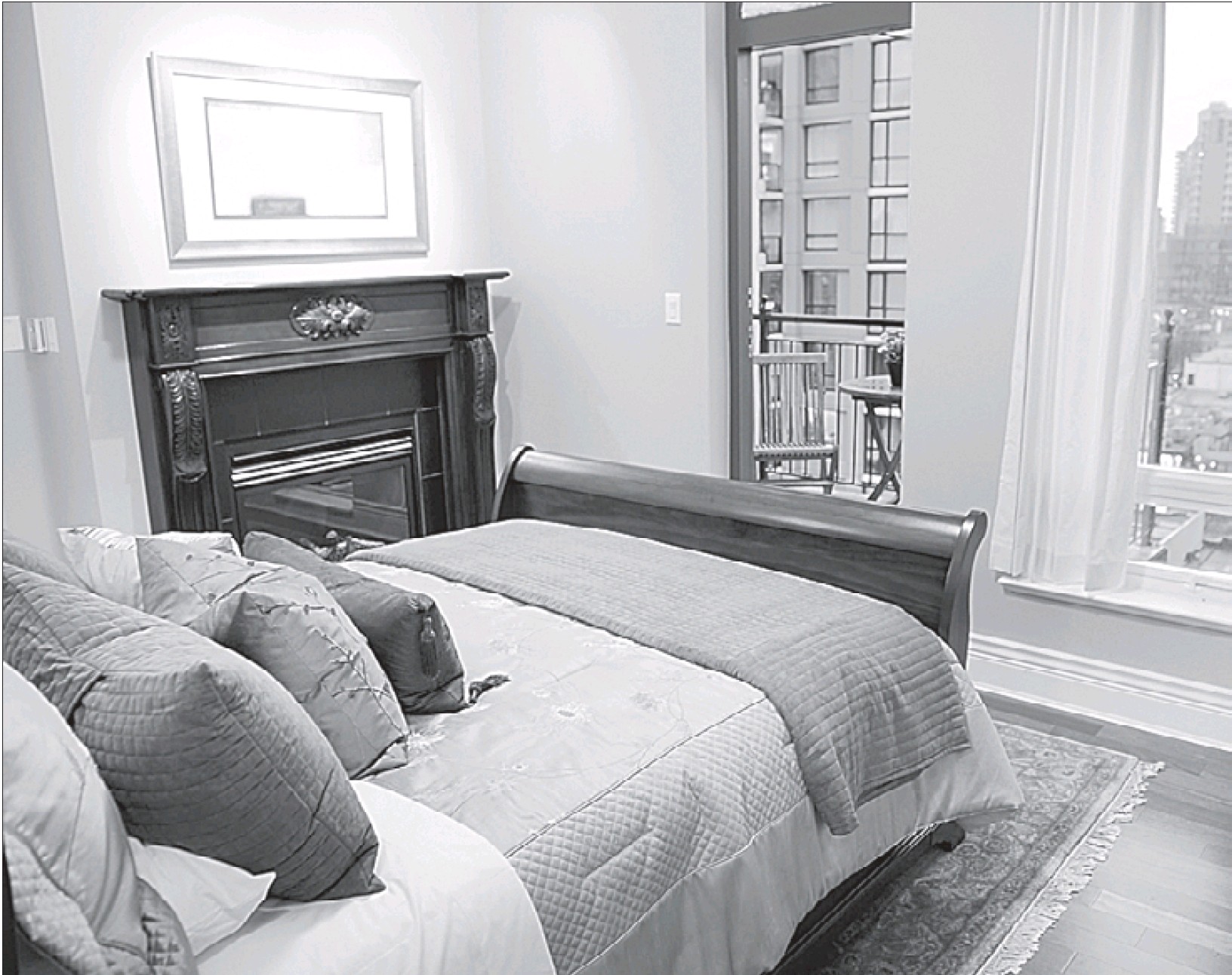
Developer James Schouw says a wide-open 2,000 square-foot studio apartment is his ideal.
Developers and builders of new-home projects typically pull out all the s t o p s to move t h e i r products, with artfully done up sales centres and brochures and print advertising campaigns to get media and buyer attention for their projects.
Not so with 42-year-old developer James Schouw — a Westcoast Homes unknown despite working as a developer for the past seven years in Vancouver’s Yaletown neighbourhood.
Schouw has always sold his apartments by word of mouth.
But with two homes in a 71-residence development, at Richards and Drake, unsold, the doors were finally opened to The Vancouver Sun to see exactly what this young developer has been offering his high-end customers.
Behind the massive wrought iron gates, past the fingerprint recognition security — believed to be the first of its kind in a North American multi-residence building — and into the inner sanctum of Grace the answer is quickly apparent: These are unique homes for the very wealthy which offer voluminous space, light and a high level of craftsmanship.
These are undeniably dream homes and they were conceived by Schouw, who prides himself in being involved in every aspect of the project from the design conception to final construction. So who is Schouw? His first-ever media release describes him as “ an artist, green-minded builder, philanthropist and community visionary.”
Born in Winnipeg to an artist mother and architect father, Schouw grew up appreciating both occupational paths of his parents. His life now reflects both of their influences by creating buildings that are artistic residential landmarks for the city.
“My motivation when I got into multi-family residences was creating exclusive, character-specific custom homes that would have the same feel and amenities as a ( detached) custom home,” says Schouw, who lives in Grace with his girlfriend and three dogs — a golden retriever, a cocker spaniel and a pomeranian.
“It’s important for me to be involved throughout the process and to see what I’m building because it is my own home.”
Before moving into his two bedroom, he lived at the nearby Iliad. With only 11 suites and known locally as the “gargoyle building,’’ Illiad Schouw’s his first multi-family residence for Vancouver.
Plans are already under way for his company to build two more buildings in Yaletown. No doubt they too will stand out in dramatic contrast to the glass towers one typically sees in downtown Vancouver.
The last two suites available at Grace, a 3 0 – storey tower in Yaletown, offer city views and a rare opportunity to own in this unique multi-family residence.
The 71-unit condo has sold entirely by word of mouth, with only two suites remaining in the second and final phase.
They are a sixth-floor suite for $1.849 million and a 16th-floor suite at $2.165 million.
Not yet on the market, the final offering at Grace by the developer, James Schouw and Associates, will be a three-level penthouse. This home will likely be marketed for nearly $15 million upon completion in 2009.
Schouw, who lives in the project himself, says building a oneofa kind residence to the highest standards possible, was the driving force behind Grace.
“I didn’t want to come off that we skimped anywhere,” he says, pointing out a high quality went not only to what is visible in the suites but what isn’t seen as well.
For instance, the Grace was the first high-rise in Vancouver to have an energy efficient geothermal heating and cooling system.
And it is believed to be the first condominium in North America with a fingerprint recognition security system, also known as biometric security.
There’s also high density drywall on both sides of the suites making it virtually impossible to hear the neighbours.
The architecture, designed by Schouw, is not one typically seen in Vancouver which he describes as “robust.”
Adding to the unique exterior detailing are four larger than life female forms, described as the “ four winds” created by artist Derek Rowe.
The entrances, both front and back, are grand with wrought iron gates and winding paths that lead you past landscaped courtyards.
The front entrance has a dramatic 30-foot gate and threestorey arched breezeway. There’s also a series of terraced gardens. The gardens, created in the first phase, were awarded Best Garden in Downtown Vancouver by the Vancouver park board and the Vancouver Garden Club.
The interiors are also different from the norm with a blending of modern and traditional design. For instance in the ensuites an old-fashioned claw foot tub is paired with a contemporary frameless glass shower and subway tiling. There’s also a handbuilt teak wooden vanity evoking old-world charm.
“I like to do a modern interpretation of classical materials,” says Schouw. “Character is really key in what we do. It has to be distinctive.”
Known for being willing to take risks and innovative design, Schouw has taken a new approach to the bathrooms. There is no door between the washroom and the bedroom. Instead, for privacy a partially frosted glass door conceals the toilet.
Schouw explains the idea behind this design was creating a sense of openness in the ensuite.
“I like to push the openness to the next level. We’re already used to open concept rooms ( in the kitchen/ dining/ living area) so why not make that space ( in the bathroom) as spacious as possible.”
Schouw believes this idea will catch on in the future with other condo developers, most of whom have embraced open concept design in the kitchen / living areas.
“In my perfect world I’d live in a wide-open 2,000 sq. ft. studio apartment,” he says.
The Grace has recently been nominated for three Georgie awards, including Innovative Community Design.
“We feel we are breaking new ground ( with the Grace). We faced our challenges and proved we could follow through and provide the level of quality and character initially envisioned.”
