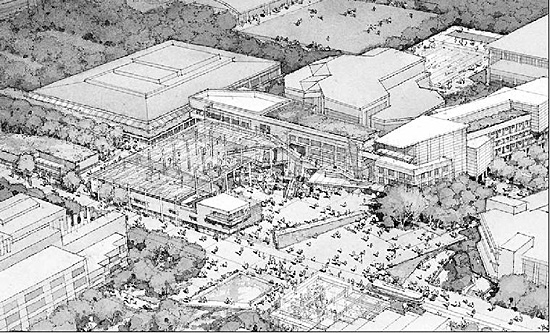Design for a gigantic public atrium selected as a showpiece of the university’s $100 million ‘town’
Trevor Boddy
Sun

Artist’s rendering of an aerial view of the winning entry in UBC’s University Boulevard design competition. Centrepiece of the design is an all-weather public gathering place at the heart of the campus and includes an underground transportation hub.
The University of B.C. has chosen a huge, glass space-frame design that will create a round-the-clock, all-weather public gathering place at the heart of its $100-million University Boulevard mixed-use neighbourhood.
The design, by the California firm Moore Ruble Yudell, in association with Hughes Condon Marler of Vancouver, was supported by 79 per cent of the votes cast by students, faculty and alumni in a non-binding poll considered by the competition jury.
“We wanted a 24-7 animation of the [UBC] campus,” design team member Karen Marler said of the plaza, near East Mall and University Boulevard. Designers dubbed it the “day-night atrium.”
The plaza is similar to that created by Vancouver architect Arthur Erickson for Simon Fraser University in his 1963 design, which also won an architectural competition similar to this one.
Dennis Pavlich, UBC vice-president for legal and external affairs said the construction budget for the entire University Boulevard project, which includes the atrium, is $100 million. Another $20 million cost for an underground transit hub will be shared with TransLink.
There also will be 326 units of rental housing arrayed in a series of six buildings linked by a continuous arcade along University Boulevard, the main road into the university from West 10th Avenue.
Under the wide-open terms of its University Town planning policy, the campus is — after Concord Pacific — Greater Vancouver’s largest development site, with private condo buildings jammed into every under-used parking lot and surplus lane throughout the campus.
By 2020, more than 8,000 new, non-student, non-faculty residents will call the core campus home.
The winning design was picked by a competition jury over two other finalist schemes. All three firms were paid $250,000 each for their design services. A competing design by UBC architecture professor Patricia Patkau and her husband John received six per cent of the 1,496 online votes, while a design by London‘s Allies Morrison with Vancouver‘s Proscenium Architecture received 11 per cent support. Four per cent of the poll respondents expressed no preference.
Both the losing schemes carried on themes from what many architects regard as UBC’s boldest epoch of campus building — the 1950s and ’60s –proposing strongly-edged, open-to-the-skies approaches to a new University Square, but the winning design is very different.
UBC physics PhD candidate Darren Peets says he is “delighted that they picked the scheme students supported, but I also hope this design evolves — they have too much planned, and they are turning the entrance to the campus into Kitsilano.”
One of the more controversial aspects of their design is the removal of some trees in the “bosque” along East Mall next to the Student Union Building to make way for a gallery and tea house pavilion.
“We liked the bosque as a feature,” said winning team architect Darryl Condon, “but we also wanted to add some activity.”
UBC students were no doubt impressed by their significant addition to the SUB building itself — what the architects call a “laminate” around its southern and western edges — which will provide badly-needed lounges and an addition to the Pendulum Restaurant.
These constructions over and above those mandated in the contest rules makes the winner the most expensive of the three finalists.
Architecturally, UBC’s campus has become a hodge-podge of forms and styles — towers looming over laboratories, fake Tudor half-timbering set next to gleaming high-tech, timid post modernist period revivals rammed up against the aggressive angularities of recent design movements.
The winning design takes this hodge-podge strategy to UBC’s very core, and for this reason, it may be perversely appropriate to what the campus has now become.
The design is busy, even dizzying, but clearly exemplifies B.C.’s largest university’s open-for-business, anything-goes approach to campus planning, adopted over the past decade.
Competition winners Moore Ruble Yudell enjoy a reputation as California‘s leading academic design specialists. Inspired by the poetic whimsy of late founding partner and influential postmodernist Charles Moore, their buildings always feature a rich smorgasbord of styles, scales and public spaces.
Design partners Hughes Condon Marler of Vancouver should do much to temper excesses of their California colleagues.
Founded by Roger Hughes, the Vancouver firm has a reputation for coherent, socially generous public buildings like the award-winning Renfrew Branch Library on East 22nd Avenue and the Eileen Dailly Pool in Burnaby. Their winning design will no doubt evolve before construction and a June, 2008 planned opening, the centenary of UBC’s founding by an act of the provincial legislature.
The competition jury included Erickson, “New Urbanism” guru Elizabeth Plater-Zyberk, Library Square designer Moshe Safdie, and Mississauga city hall co-designer Edward Jones, plus a number of senior UBC officials led by Pavlich.
© The Vancouver Sun 2005
