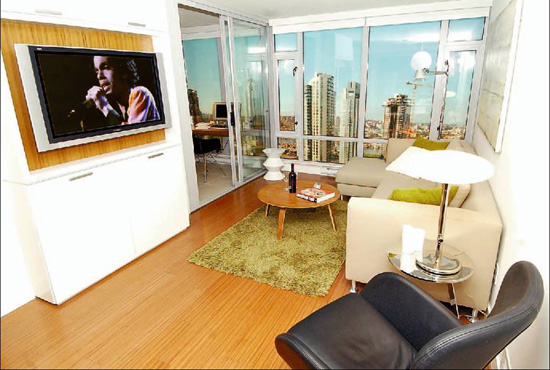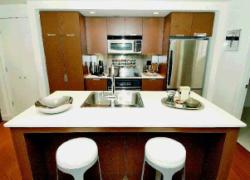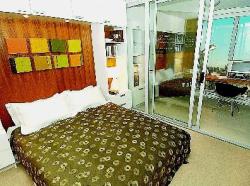This is where high-density living meets high-end marketing
Jeani Read
Province

Elan, at 1295 Seymour, is an optimistic look at a cool, alluring and clever future. Their 680-sq. ft. display suite is pure function and style. JASON PAYNE — THE PROVINCE

CREDIT: Jason Payne, The Province Except for a few nifty decorator tricks, the finishings here are mostly included, from the stainless appliances to the quartz counters on the kitchen island.

CREDIT: Jason Payne, The Province In the bedrooms you might have to imitate the designers and create a good-looking wall of storage. For psychological space there’s floor-to-ceiling frosted glass sliding doors.
It’s all about the new reality at Elan, where high-density living and high-end marketing conspire to make the future look cool, alluring and clever.
Yes, there’s even a Smart car in the mix to remind you that less is more. Along with the purchase of a place at Elan comes the option of buying a Smart car at $2,000 off the sticker price to sweeten the deal. That’s really an, um, smart move as it sets the tone instantly.
Just walking past the teeny car in the entrance sets the mental wheels in motion. There’s a ton of reasons high-density urban development is better than massive urban sprawl, and the sophisticated lifestyle they’re pitching at Elan kind of makes you think about this yet again. Cressey is just trying to sell condos, we’re thinking, but selling a bit of awareness, too, doesn’t hurt.
Of course, people could instead be thinking about the hipness factor Elan created with its nightclub-style grand-opening bash. Or just the investment factor in a great market.
Whatever the case, it doesn’t hurt that the Elan sales team is going overboard helping prospective buyers visualize themselves in the space. No buying off the page here. Besides a display suite, there are three of what they call “lifestyle pods.” These are three separate little display rooms showing full-size versions of different finishing options for the kitchens. One is an all-white edgy choice with white cabinetry and white counters, a second with warm wood cabinetry and floors, and the third, like the display suite, with pale cabinets and floors.
And the piece de resistance? There’s a myriad virtual display suites on the wall in the sales centre. Customers can see, on a screen, a virtual version of their exact unit, furnished. Say you’re thinking of the west-facing suite on the 17th floor. Click of a mouse and there it is, complete with different angles and the exact view you will have. Hot!
It’s almost an anti-climax settling for looking around the actual display suite, but let’s go. No-nonsense entry right into the great room — cool kitchen, dining room and living room laid out in an open plan before you. What you see is what you get, too. That’s always a big selling point in our opinion, as it’s hell trying to imagine a suite minus a bunch of upgrades that might not be there after you buy. Except for a few nifty decorator tricks, the finishings here are mostly included, from the wide-plank engineered hardwood floors to the stainless appliances, ceramic cooktop, oversize sink and contemporary-looking quartz counters on the kitchen island that give the granite-fatigued a break. An eating bar and storage in the island make life easier, as do stacking front-loading washer and dryer right at hand.
In the bathroom, custom-design deep tub and undermount square sink give a nod to Asian fusion. Bedrooms are like pod-like sleep areas themselves. Here you might have to imitate the designers and create a good-looking wall of storage, but for psychological space there’s floor-to-ceiling frosted glass barn-style sliding doors. The living area in this one-bedroom plus flex room plan includes an aerie of a little study in an enclosed balcony, and a storage room that could also be used as a small office. There is an actual storage locker assigned to every home as well and a parking space.
Amenities will include a billiard room, games room with TV lounge, meeting room, courtyard terraces with barbecue, fully equipped fitness facility, steam room, sauna and dance studio.
Occupancy is scheduled for this month.
QUICK FACTS
What: Elan is 229 homes in downtown Vancouver
Where: 1295 Seymour St.
Developed By: Cressey
Sizes: 472 sq.ft. — 1,465 sq. ft.
Prices: $213,900 — $519,900
Open: Noon to 5 p.m.
Phone: 604-696-9030
© The Vancouver Province 2005
