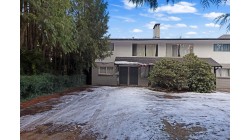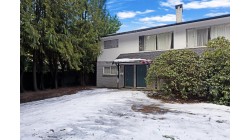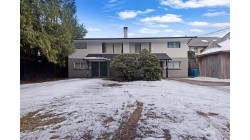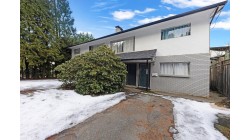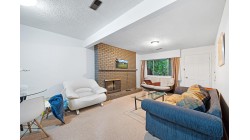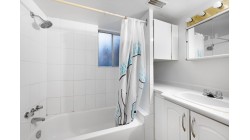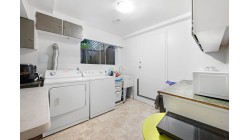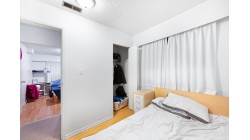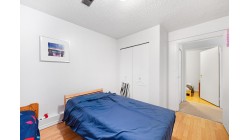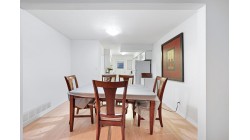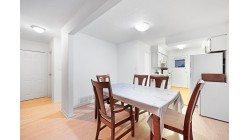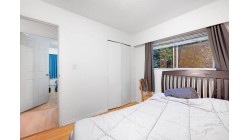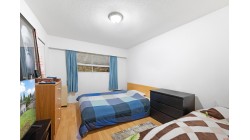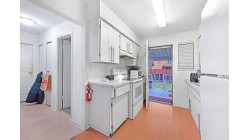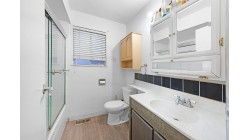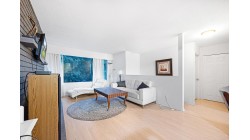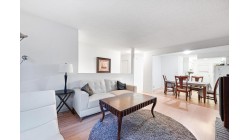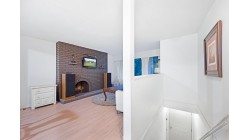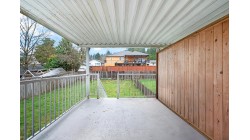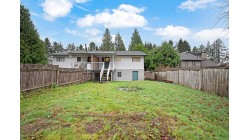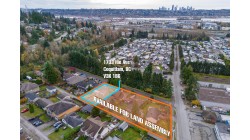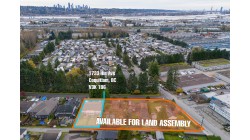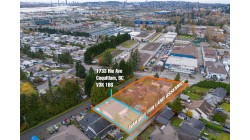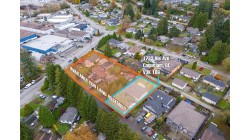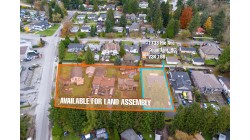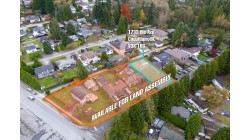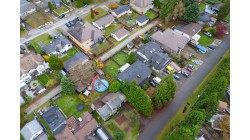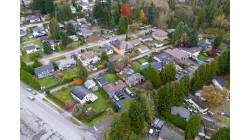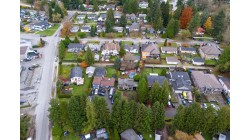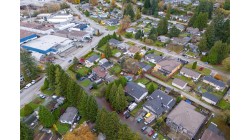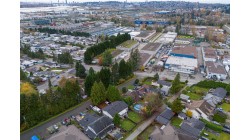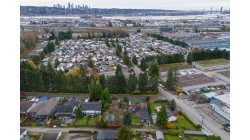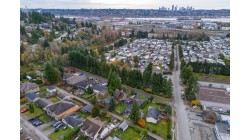Listing Info
LAND ASSEMBLY INVESTMENT opportunity for BIG development SITE flat Location . DEVELOPERS INVESTORS ALERT. Possible for rezoning. The site is designated for medium density - RM 2 and RM 3, permitting construction of multi-storey residential apartment buildings. Gross floor area of 1.85 (buyer to verify), property was originally 4 - 3 bed suites with 4 Kitchens. It is in the prime location of Maillardville, Coquitlam, just minutes away from Highway #1, Lougheed Highway, transit, supermarkets, shopping, and recreation.
Documents
General Info
| MLS® # |
R2965909 |
| Property Type |
Duplex |
| Dwelling Type |
Duplex |
| Home Style |
|
| Year Built |
1972 |
| Fin. Floor Area |
4000 sqft |
| Finished Levels |
2 |
| Bedrooms |
12 |
| Bathrooms |
4 |
| Taxes |
$4899 /
2023 |
| Lot Area |
8052 sqft |
| Outdoor Area |
Fenced Yard,Patio(s) |
| Water Supply |
City/Municipal |
| Maint. Fees |
N/A |
Rooms
| Floor |
Type |
Dimensions |
| Main |
Living Room |
12'0 x
22'0 |
| Main |
Dining Room |
8'0 x
11'6 |
| Main |
Kitchen |
9'6 x
10'0 |
| Main |
Primary Bedroom |
13'0 x
9'6 |
| Main |
Bedroom |
8'6 x
12'0 |
| Main |
Bedroom |
8'6 x
9'0 |
| Below |
Bedroom |
9'0 x
9'0 |
| Below |
Bedroom |
9'0 x
8'0 |
| Below |
Bedroom |
8'0 x
9'0 |
| Below |
Recreation Room |
12'0 x
22'0 |
| Below |
Laundry |
8'0 x
6'0 |
| Main |
Living Room |
12'0 x
22'0 |
| Main |
Dining Room |
8'0 x
11'6 |
| Main |
Kitchen |
9'6 x
10'0 |
| Main |
Primary Bedroom |
13'0 x
9'6 |
| Main |
Bedroom |
8'6 x
12'0 |
| Main |
Bedroom |
8'6 x
9'0 |
| Below |
Bedroom |
9'0 x
9'0 |
| Below |
Bedroom |
9'0 x
8'0 |
| Below |
Bedroom |
8'0 x
9'0 |
| Below |
Recreation Room |
12'0 x
22'0 |
| Below |
Laundry |
8'0 x
6'0 |
Bathrooms
| Floor |
Ensuite |
Pieces |
| Main |
N |
4 |
| Main |
N |
4 |
| Below |
N |
4 |
| Below |
N |
4 |
Site Influences
- Central Location
- Private Yard
- Recreation Nearby
- Shopping Nearby
Legal Description
LOT 13, BLOCK 3, PLAN NWP10492, DISTRICT LOT 47, NEW WESTMINSTER LAND DISTRICT |
Features
- Clothes Washer/Dryer
- Dishwasher
- Drapes/Window Coverings
- Fireplace Insert
- Refrigerator
- Security - Roughed In
- Smoke Alarm
- Stove
Amenities
Additional Info
| Heating |
Forced Air |
| Construction |
Frame - Wood |
| Foundation |
|
| Basement |
None |
| Roof |
Asphalt |
| Floor Finish |
Wall/Wall/Mixed |
| Fireplace Details |
1 ,
Wood |
| Parking |
Add. Parking Avail.,Carport; Multiple |
| Parking Total/Covered |
6 /
0 |
| Parking Access |
Front |
| Exterior Finish |
Brick,Stucco |
| Title to Land |
Freehold NonStrata |
Other Details
| Seller's Interest |
Tenant |
| Reno / Year |
0 |
| Units in Development |
0 |
| Property Disclosure |
Y |
| Occupancy |
|
| P.I.D. |
003-003-876 |
|
MLS® Disclaimer for CallRealEstate
This representation is based in whole or in part on data generated by the Chilliwack & District Real Estate Board, Fraser Valley Real Estate Board or Real Estate Board of Greater Vancouver which assumes no responsibility for its accuracy.








