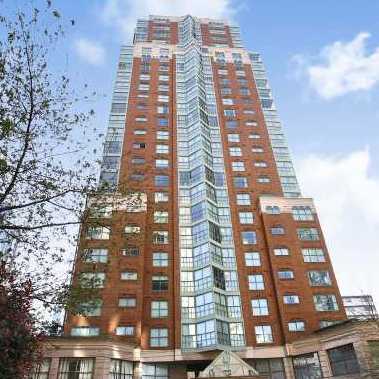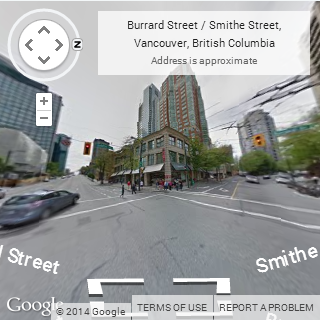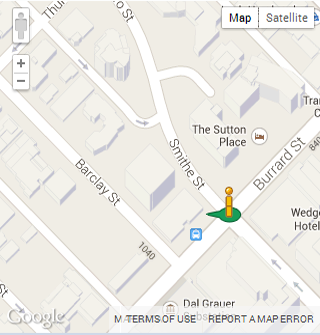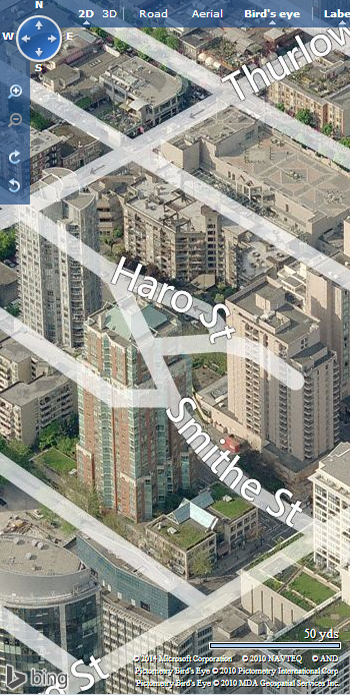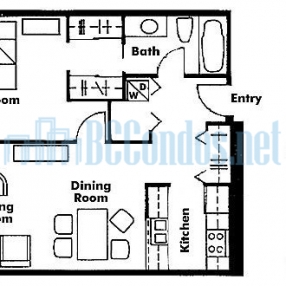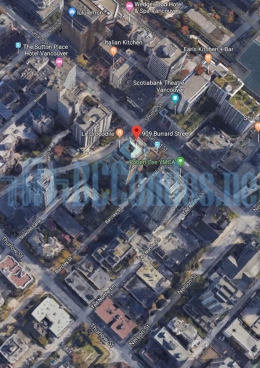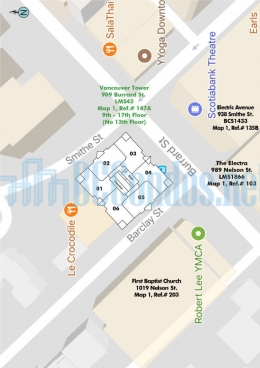Building Info
building website vancouver tower at 909 burrard street, vancouver, bc, v6z 2n2, west end neighborhood, 131 suites, 27 levels, built 1993. this website contains: current building mls listings & mls sale info, building floor plans & strata plans, pictures of lobby & common area, developer, strata & concierge contact info, interactive 3d & google location maps link www.6717000.com/mapswith downtown intersection virtual tours, downtown listing assignment lists of buildings under construction & aerial/satellite pictures of this building. for more info, click the side bar of this page or use the search feature in the top right hand corner of any page. building map location; building #147-map 3, east coal harbour, gastown, downtown & citygate area.
vancouver tower 909 burrard street vancouver bc canada. hirise condominium complex in the downtown section of vancouver. presented here by vancouver real estate agent les twarog, re/max crest realty (westside)
Photo GalleryClick Here To Print Building Pictures - 6 Per Page
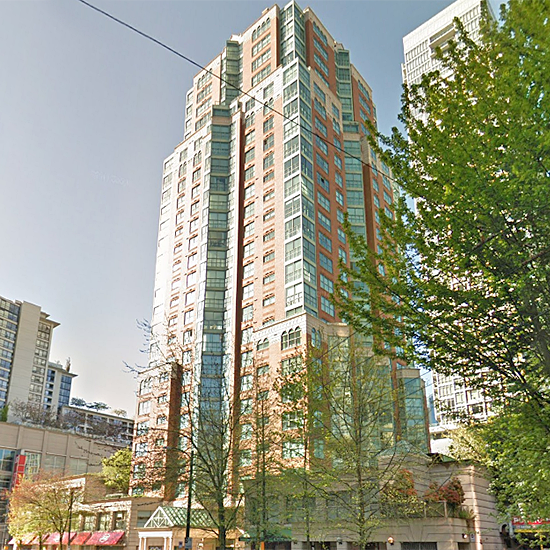
Vancouver Tower - 909 Burrard St, Vancouver, BC
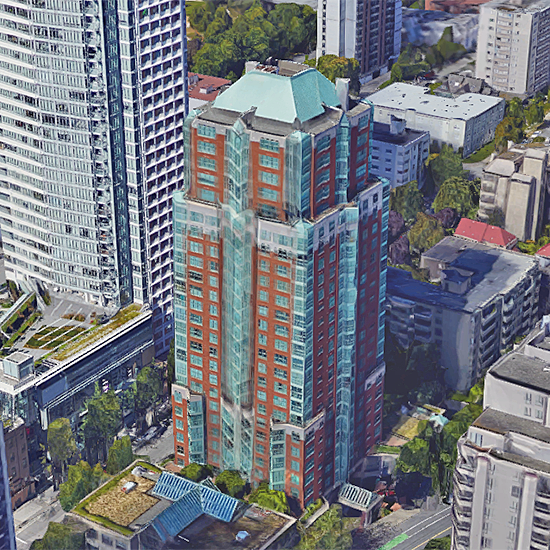
Vancouver Tower - 909 Burrard St, Vancouver, BC
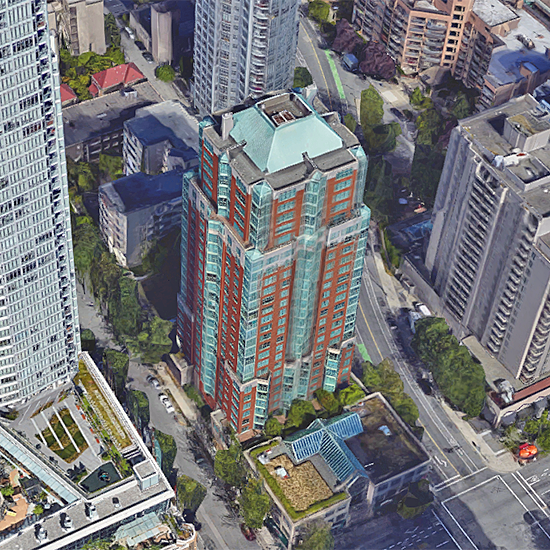
Vancouver Tower - 909 Burrard St, Vancouver, BC
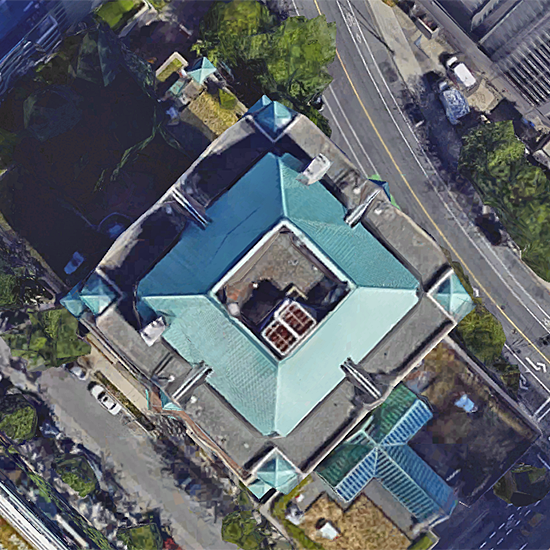
Vancouver Tower - 909 Burrard St, Vancouver, BC
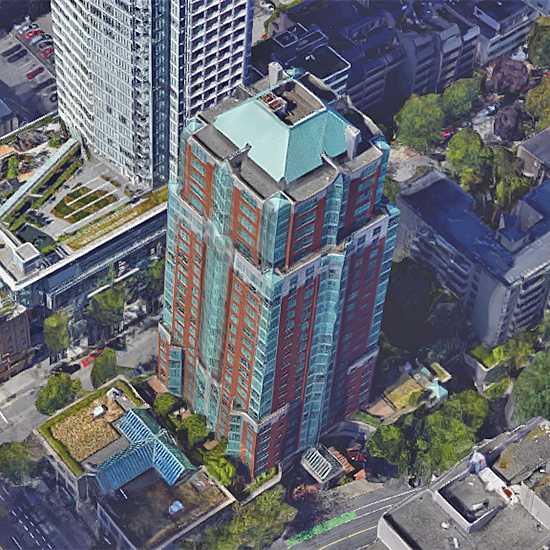
Vancouver Tower - 909 Burrard St, Vancouver, BC

Vancouver Tower - 909 Burrard St, Vancouver, BC
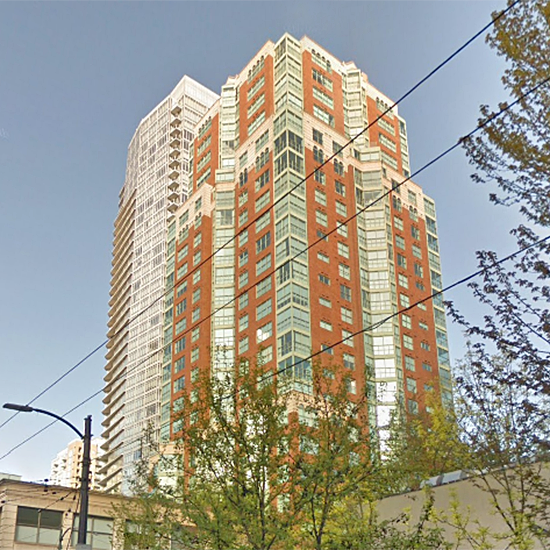
Vancouver Tower - 909 Burrard St, Vancouver, BC
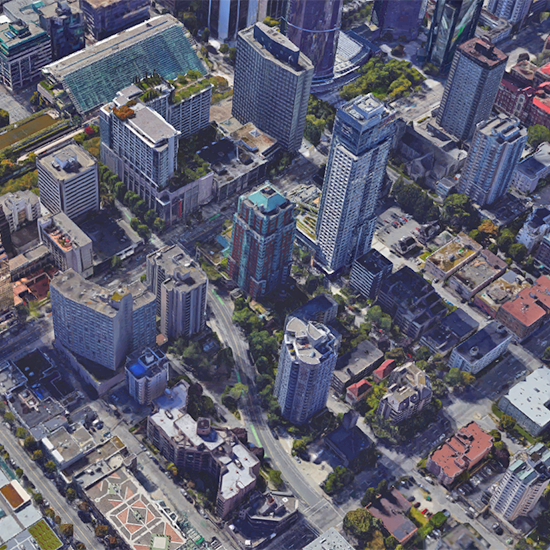
Vancouver Tower - 909 Burrard St, Vancouver, BC









