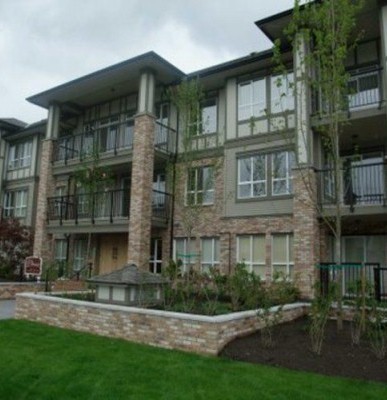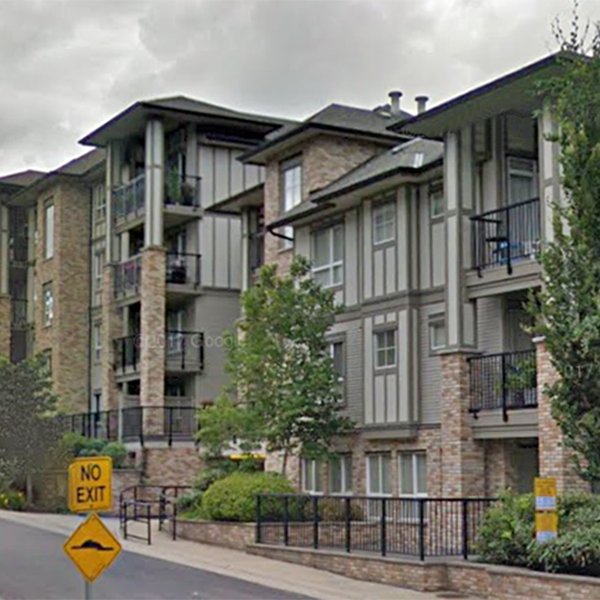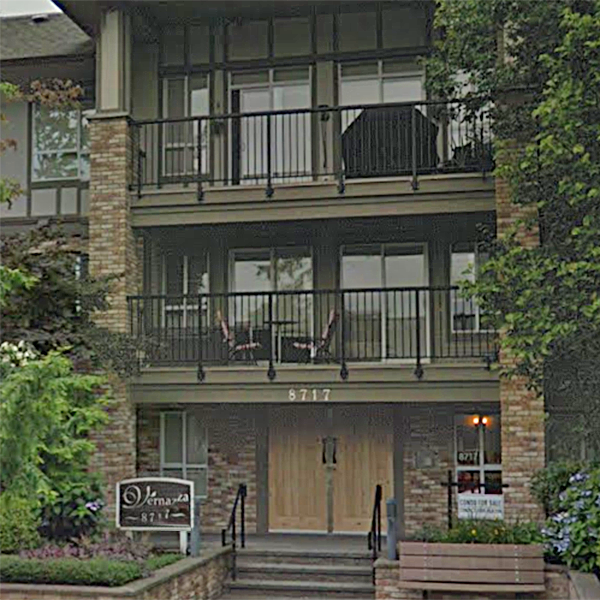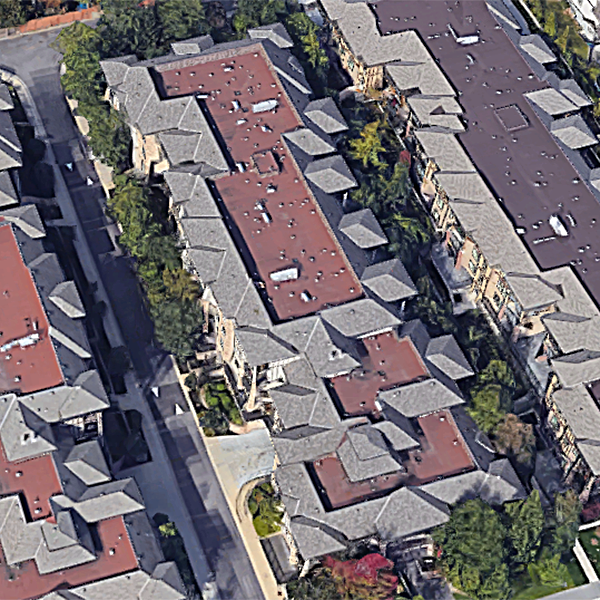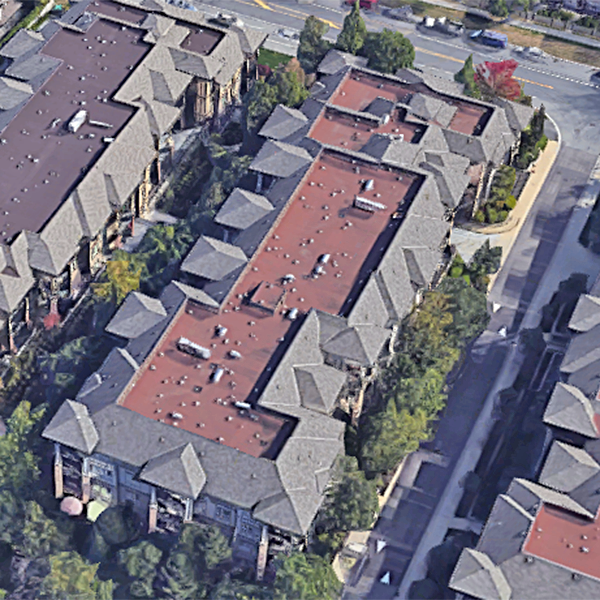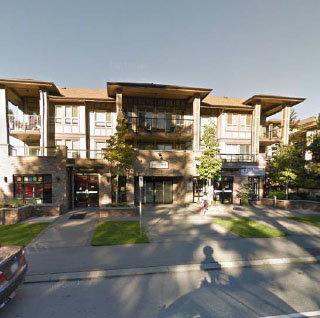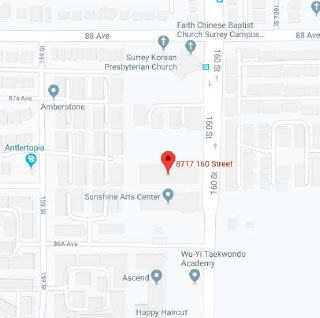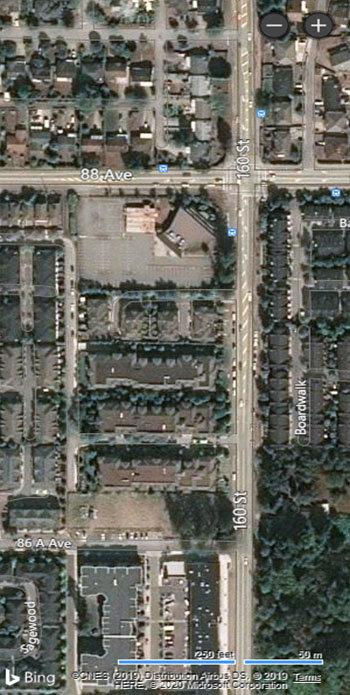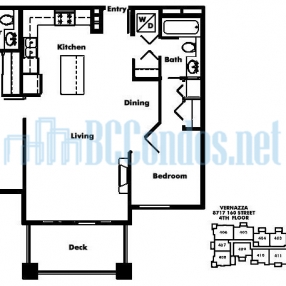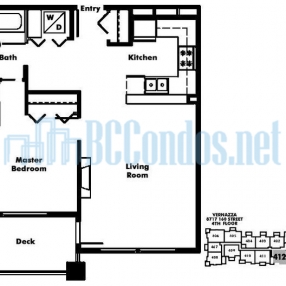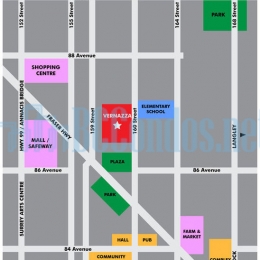Building Info
vernazza - 8717 160th street surrey, bc v4n 5x7, canada. strata plan bcs3199 - located on the corner of 160th street and fraser highway in the popular and growing fleetwood neighbourhood. vernazza offers 57 european luxury style condominium homes. this low-rise community was developed in 2008 by the pioneer group and is managed professionally. vernazza is located conveniently near transit, surrey sports and leisure complex, two ee's fruit market, library, guilford town centre, iga, fleetwood community centre, restaurants, fleetwood park, medical clinics, coffee shops, fleetwood park secondary, frost road elementary and more! homes feature decadent european inspired colour schemes by arca3 design studio, oversized windows, laminate hardwood in kitchen and front entry, stain resistant carpet, in-suite laundry, spacious sundecks, baseboard and door casings and an electric optiflame fireplace. gourmet kitchens include breakfast bar in most homes, general electric appliance package in black, white or upgrade to stainless steel, european style cabinets and laminate countertops with complimentary backsplash. elegant bathrooms feature european style cabinets, stylish mirrors, laminate countertops, vinyl flooring, walk-in shower in master ensuite and soaker tub in main bath. vernazza is quality built with rainscreen technology and umbrella architecture to help protect homes from the rainy climate. residents can feel safe with an enterphone system at main entry to screen visitors and the underground parking is secured. vernazzza offers the cinque terra room; a common lounge area off of the main lobby with kitchen, bar, billiards and dual side fireplace for relaxation and entertainment. as well, a beautiful and lush courtyard with garden areas surrounds vernazza with seating for owners to enjoy. vernazza offers simple living with style - live here.









