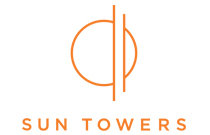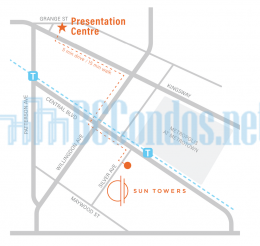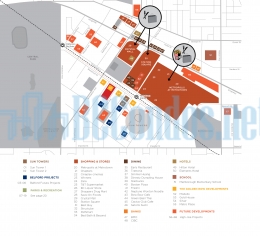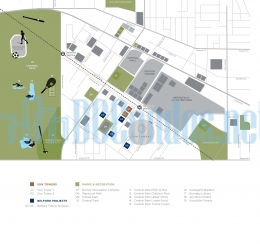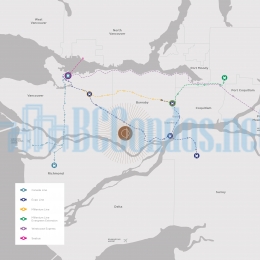Building Info
sun tower 1 - 4458 beresford street, burnaby, bc v5h 0j1, canada. strata plan number epp61157. crossroads are beresford street and silver avenue. this development is 41 storeys with 285 units. estimated completion in 2021. the distinct interiors of each home echo a modern elegance with thoughtfully designed floorplans, sleek modern kitchens and sophisticated touches at every turn. developed by belford properties. sophisticated, modern architecture designed by internationally recognized ibi group. interior design by cristina oberti.
occupying a location that provides enhanced connectivity, conveniences and opportunity for a healthy lifestyle. sun towers put the best of daily life within easy reach. parks are plentiful, the neighbourhood is alive with families and friendships. indoor and outdoor amenity rich, shopping, dining, traffic calmed, skytrain convenience and pedestrian friendly. it's all here where wellness thrives.
other building in complex: sun tower 2 - 6398 silver ave
Photo GalleryClick Here To Print Building Pictures - 6 Per Page
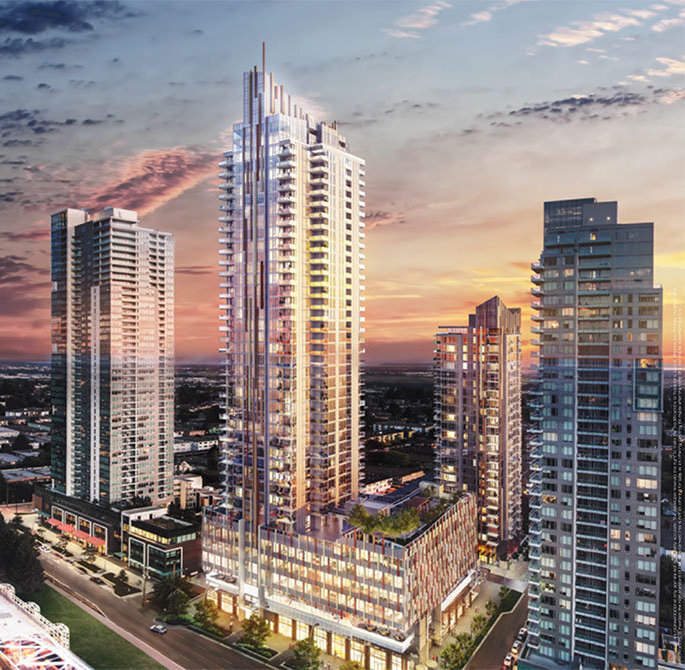
4458 Beresford St, Burnaby, BC V5H 2Y4, Canada Exterior
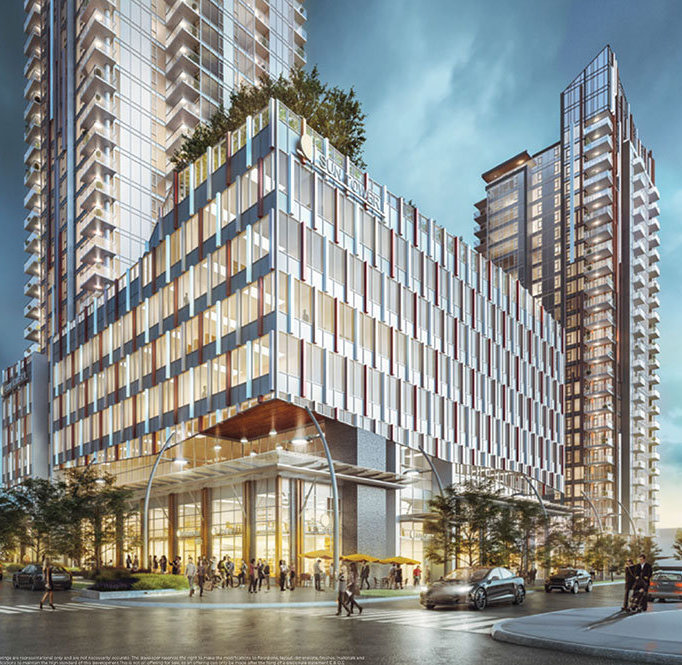
4458 Beresford St, Burnaby, BC V5H 2Y4, Canada Exterior
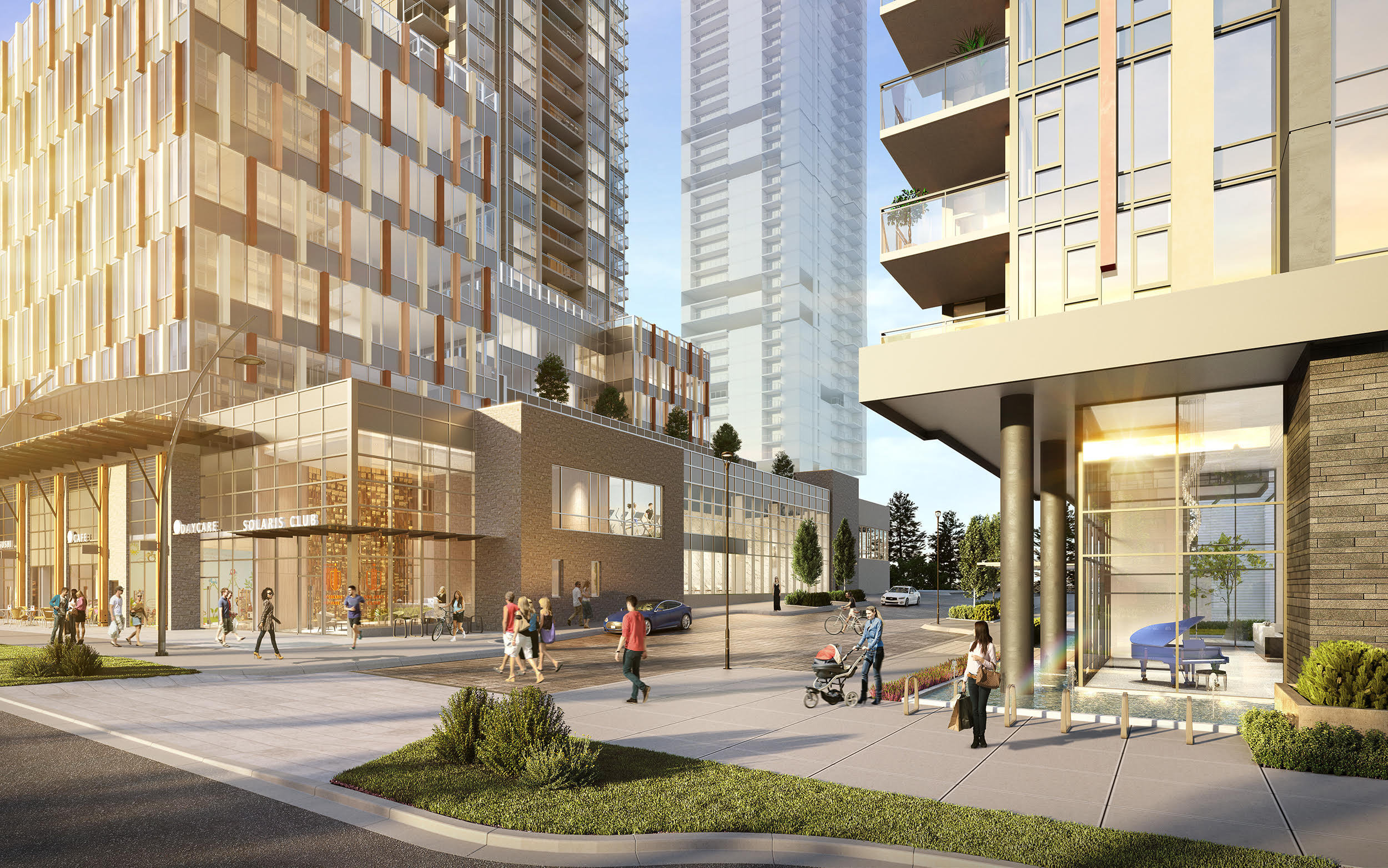
4458 Beresford St, Burnaby, BC V5H 2Y4, Canada Exterior
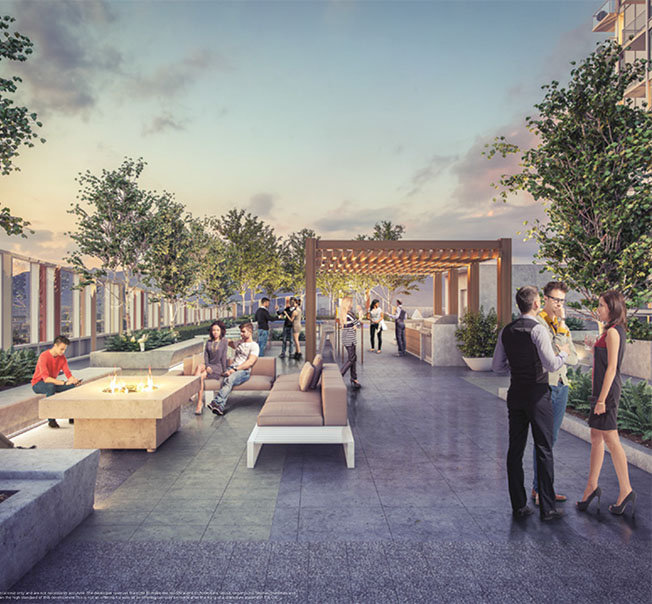
4458 Beresford St, Burnaby, BC V5H 2Y4, Canada Sky Garden

4458 Beresford St, Burnaby, BC V5H 2Y4, Canada Lobby
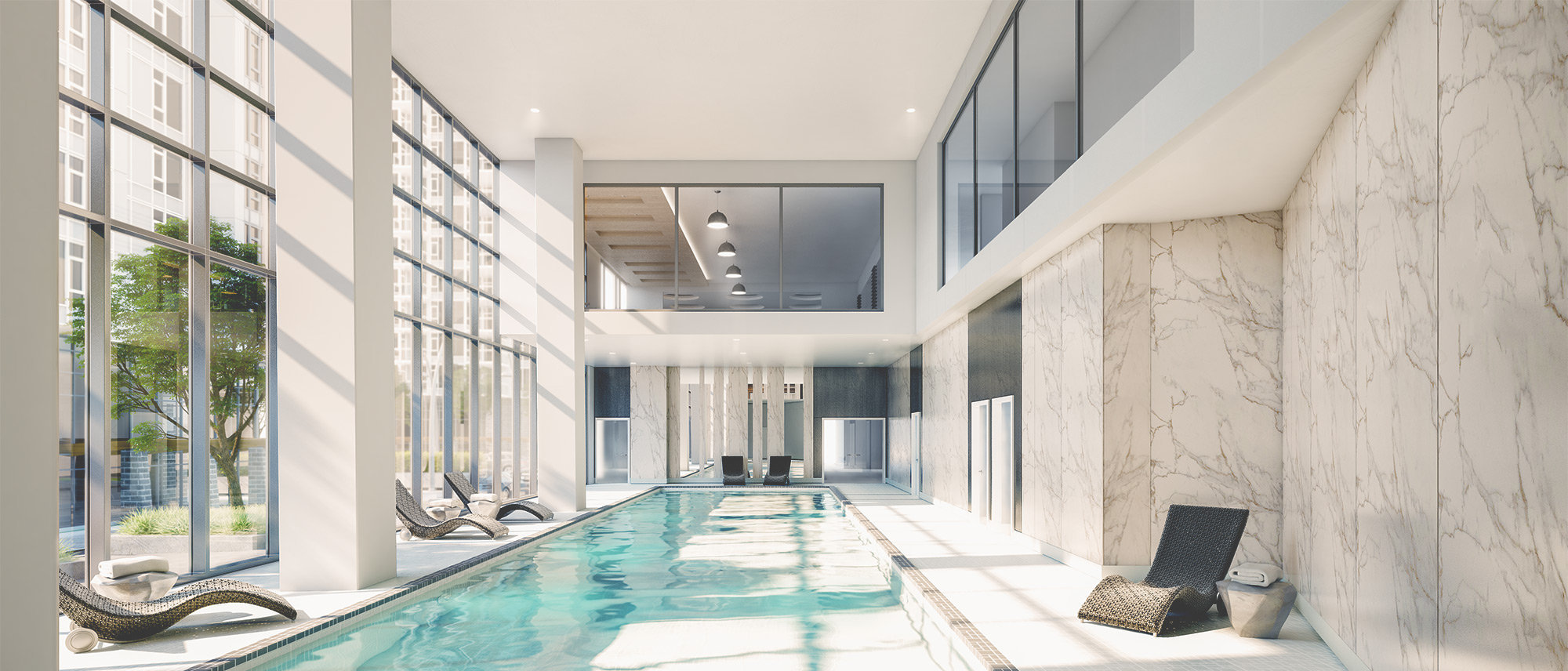
4458 Beresford St, Burnaby, BC V5H 2Y4, Canada Pool
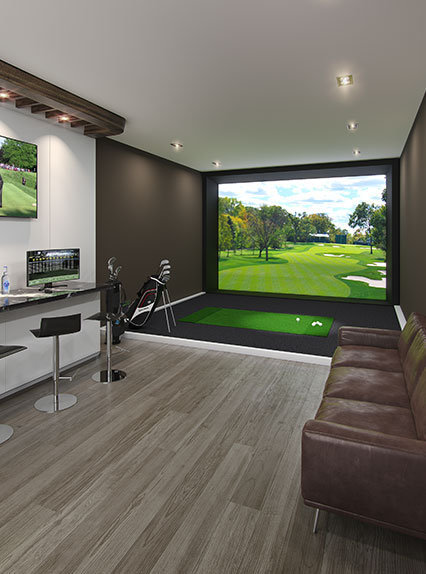
4458 Beresford St, Burnaby, BC V5H 2Y4, Canada Golf
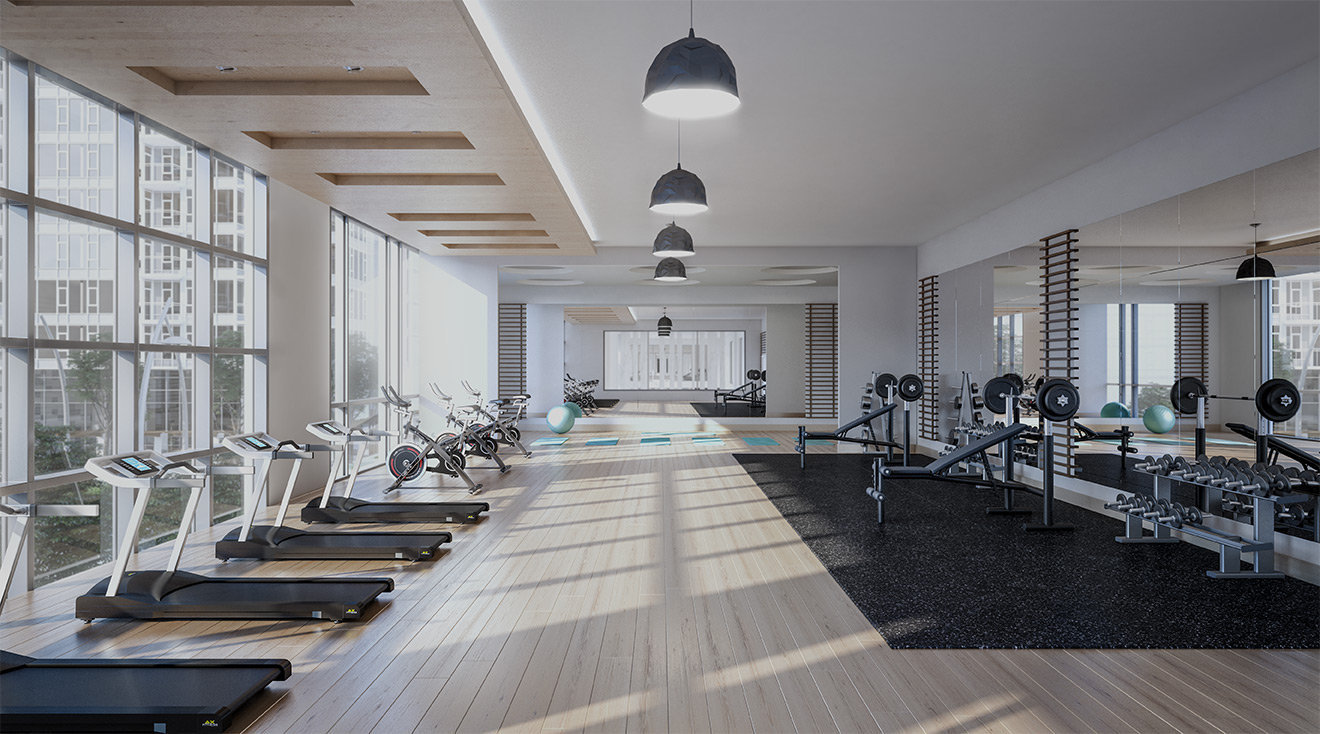
4458 Beresford St, Burnaby, BC V5H 2Y4, Canada Gym

4458 Beresford St, Burnaby, BC V5H 2Y4, Canada Badminton
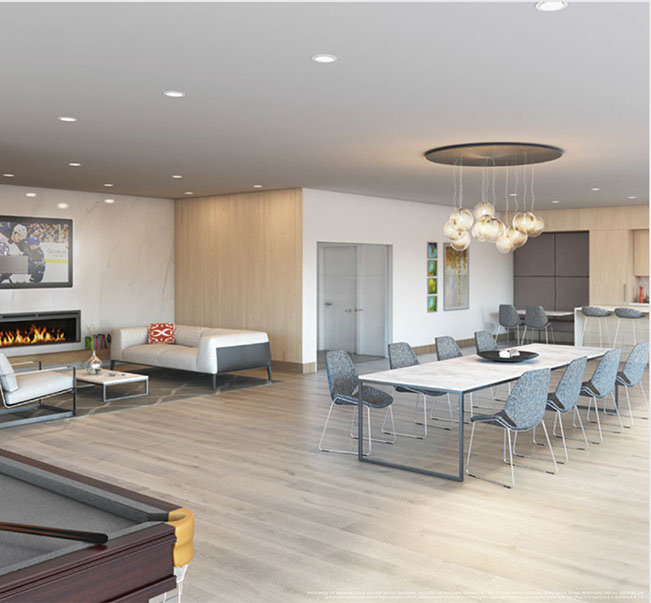
4458 Beresford St, Burnaby, BC V5H 2Y4, Canada Lounge
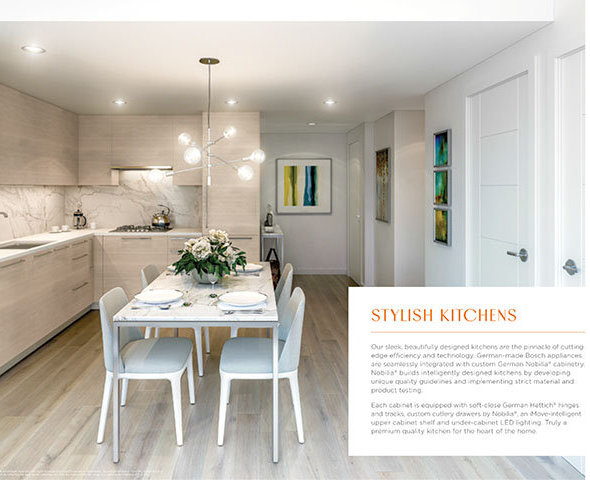
4458 Beresford St, Burnaby, BC V5H 2Y4, Canada Dining Area
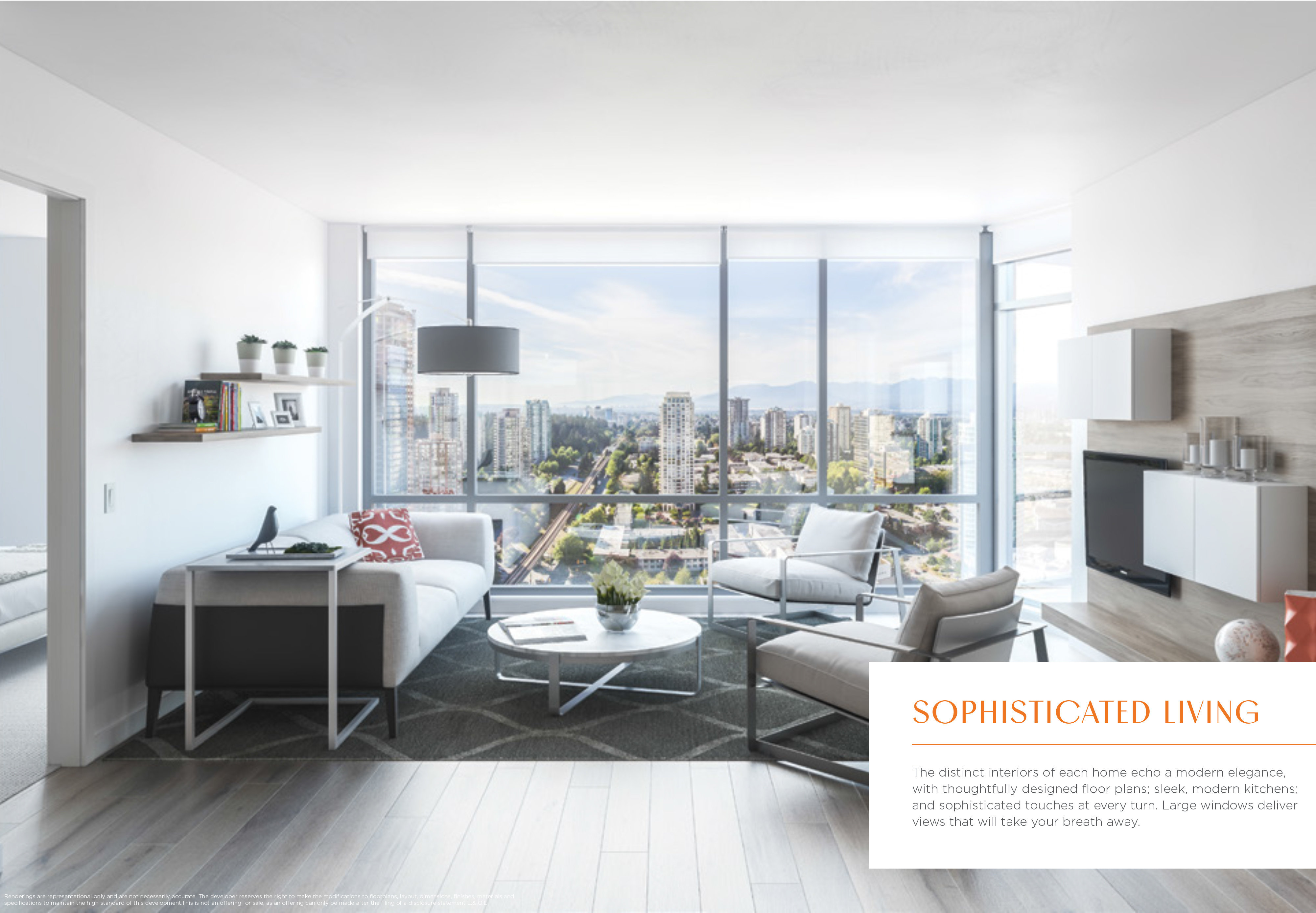
4458 Beresford St, Burnaby, BC V5H 2Y4, Canada Living Area





