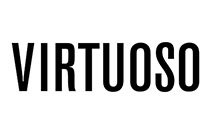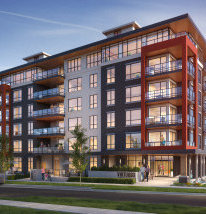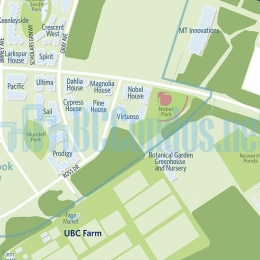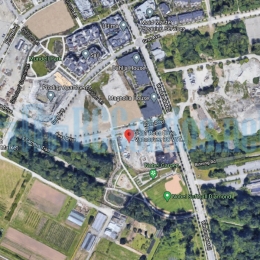Building Info
virtuoso - 3581 ross drive, vancouver, bc v6t 1w5, canada. crossroads are ross drive and webber lane. this development is 6 storeys with 106 units. estimated completion in winter/spring 2018. two and three bedroom townhomes ranging from 1,300 to 1,600 sq.ft. and up to 850 sq.ft. of private outdoor space. developed by adera. stunning 21st century west coast modern architecture by rositch hemphill architects. three distinctive interior colour palettes selected by area3 design. quiet home technology keeps life so serene youll never be sure if the neighbours have even moved in. consummate living in the spirit of the west coast.
intimate community in wesbrook village at ubc, steps from pacific spirit regional park, with 764 hectares of seaside and temperate
rainforest. adjacent to pedestrian walkways along reflecting ponds and lush coastal landscaping. walking distance to groceries, restaurants, coffee shops, services, university hill secondary school, and a brand new community centre. close to museums, research, and art facilities and university hill elementary school. abundance of unique car-free greenways for getting around the village on foot or by bike.
view the interactive map of ubc
Photo GalleryClick Here To Print Building Pictures - 6 Per Page

3581 Ross Drive, Vancouver, BC V6T 1W5, Canada Exterior

3581 Ross Drive, Vancouver, BC V6T 1W5, Canada Exterior
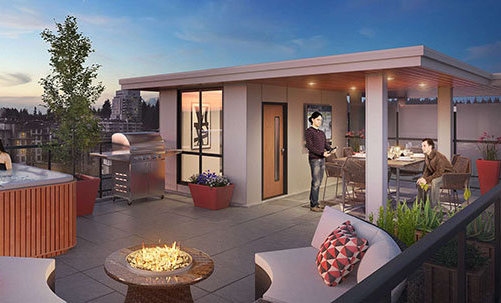
3581 Ross Drive, Vancouver, BC V6T 1W5, Canada Rooftop Lanai
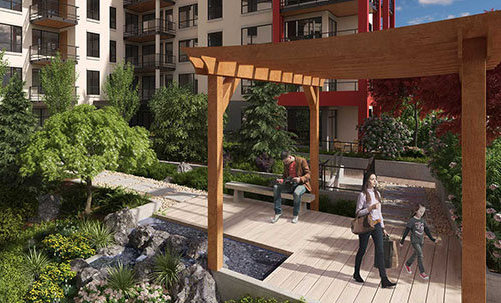
3581 Ross Drive, Vancouver, BC V6T 1W5, Canada Courtyard
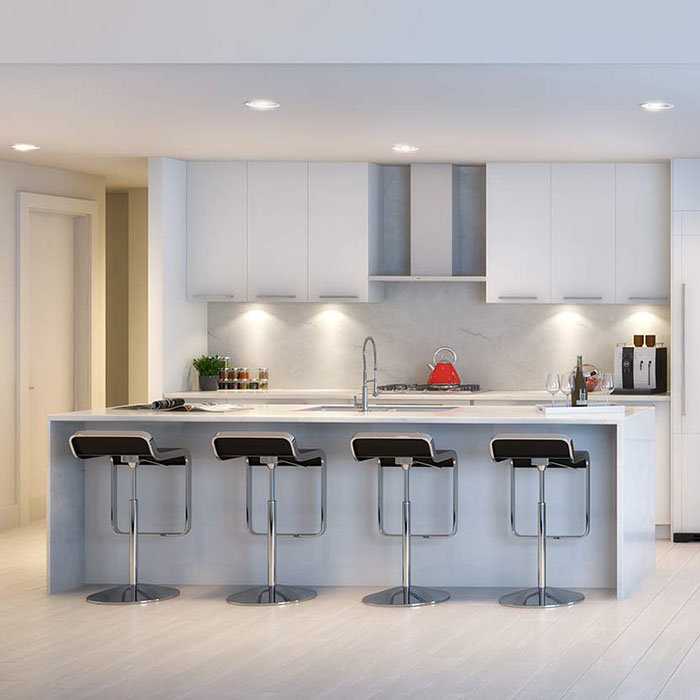
3581 Ross Drive, Vancouver, BC V6T 1W5, Canada Kitchen
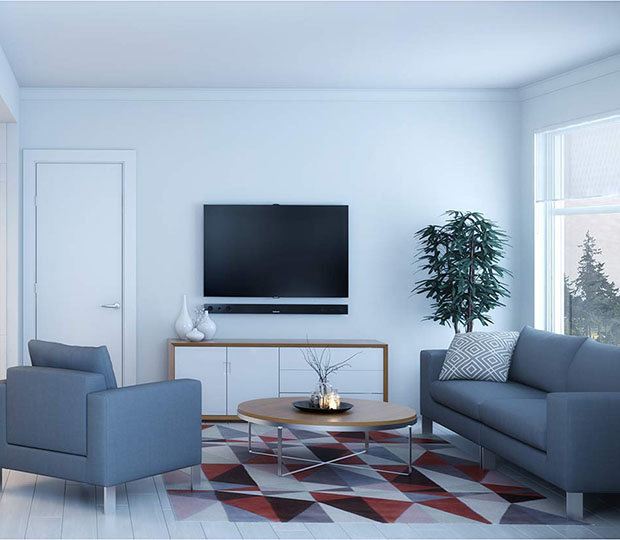
3581 Ross Drive, Vancouver, BC V6T 1W5, Canada Living Area
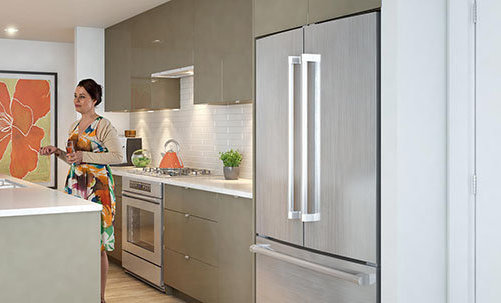
3581 Ross Drive, Vancouver, BC V6T 1W5, Canada Kitchen
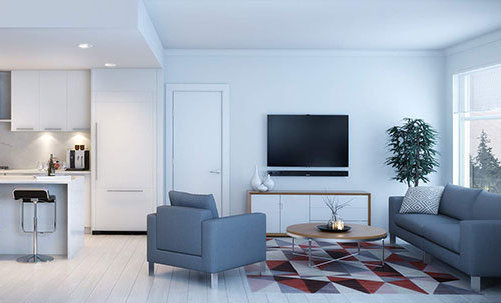
3581 Ross Drive, Vancouver, BC V6T 1W5, Canada Interior





