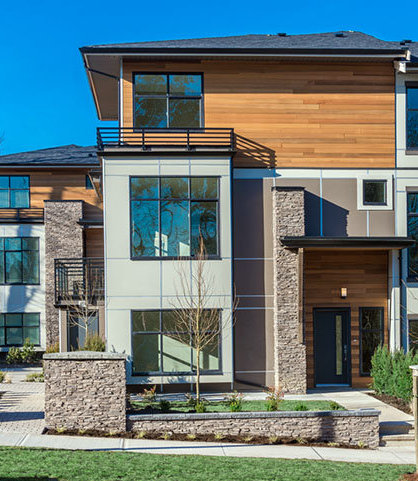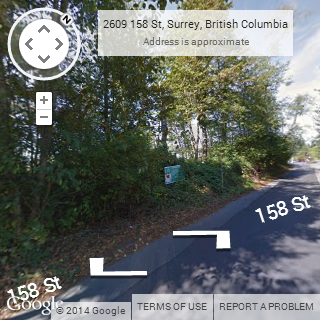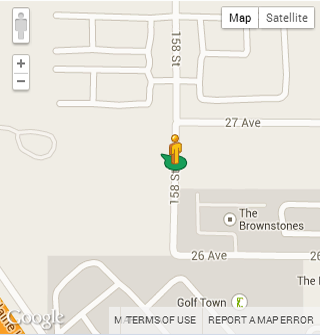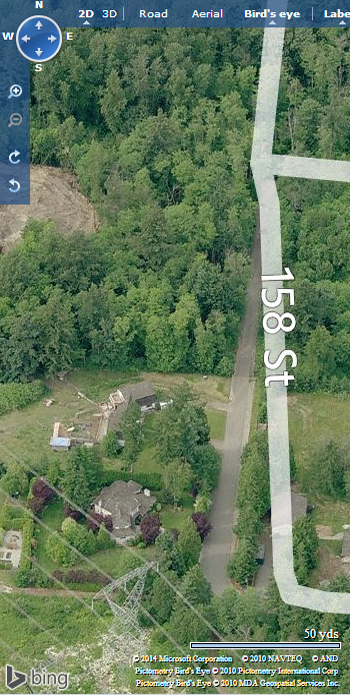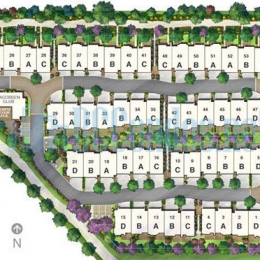Building Info
jacobsen - 2687 158 street, surrey, bc v3s 6v3, canada. crossroads are 27 avenue and 26 avenue. jacobsen features 65, 3 level townhomes ranging from 1738 2220 sq.ft.. estimated completion is summer 2015. developed by ikonik homes. architecture by wilson chang architect inc. interior design by janine wilson, the mill. cleverly designed to maximize living space, jacobsen feels more like a single family home in a stylish contemporary setting. nearby parks include jessie lee park, semiahmoo trail and bakerview park. nearby schools include sunnyside elementary school, jessie lee elementary school, star of the sea elementary school and arts umbrella - south surrey and southridge school. the closest grocery stores are walmart, thrifty foods, safeway and onestopsupermarket.ca. nearby coffee shops include starbucks, mink a chocolate cafe and notti biscotti coffee house. nearby restaurants include fresh healthy cafe, plaka new york deli and sushi castle inc. maintenance fees includes garbage pickup, management and recreation facility.









