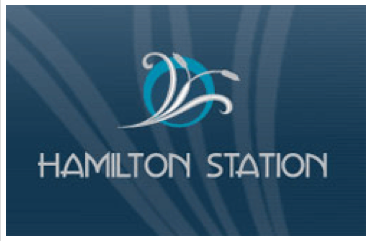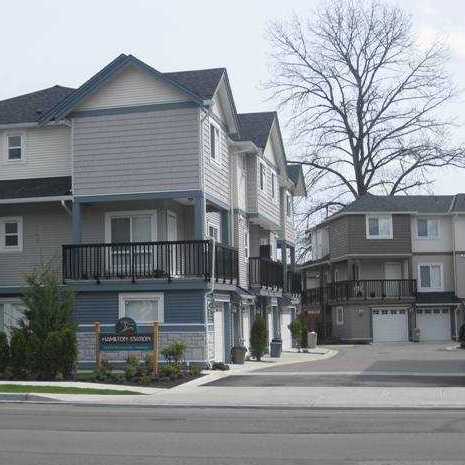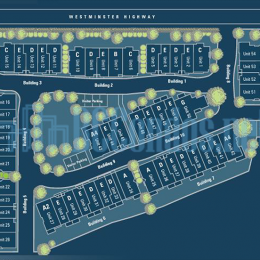Building Info
hamilton station - 22788 westminster highway, richmond, bc, v6v 2p7 strata plan bcs3652. crossroads are westminster highway and mclean avenue. hamilton station was built in 2009 and has 54 3-storey townhouses. located in historic steveston village it is just steps to mews montessori preschool, hamilton elementary and richmond city hall. direct access to westminster highway, highway #91 and other major routes allows an easy commute to surrounding destinations including vancouver, burnaby, surrey and new westminster. this is a central location that is close to transit, restaurants, coffee shops, just across to t & t supermarket, nucare pharmacy, sun rich fresh foods, fine choice foods, wal-mart and mclean park. in addition, the iona park, and various outdoor activities such as hiking, biking and walking trails, skiing and swimming are nearby as well. hamilton station community provide the ultimate living spaces for couples, singles and of course families with growing children. quality construction, amazingly appealing and attractive exteriors, high-end interior finishing, professionally landscaped yards and slate patterned walkways give the hamilton station richmond townhome community an established look and feel and with a central courtyard as well, there is a communal space for you to enjoy with your neighbours. state of the art kitchens with gleaming black and stainless steel finishes, appliances, cozy fireplaces and outstanding convenience make this a richmond townhome you can get excited about.















