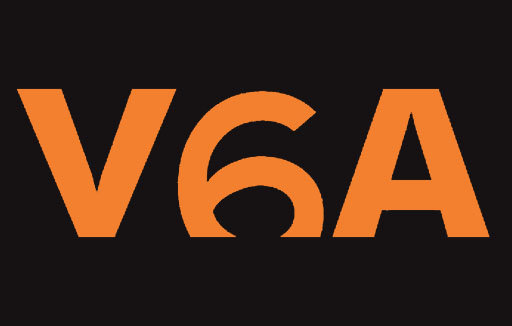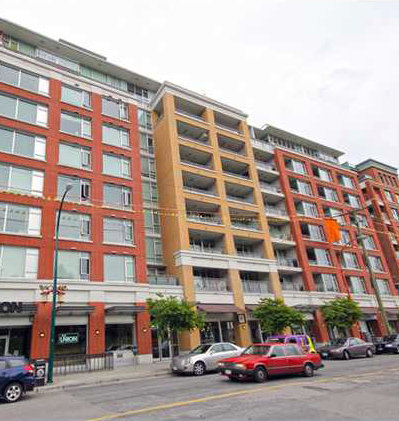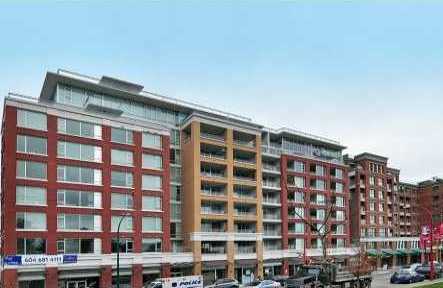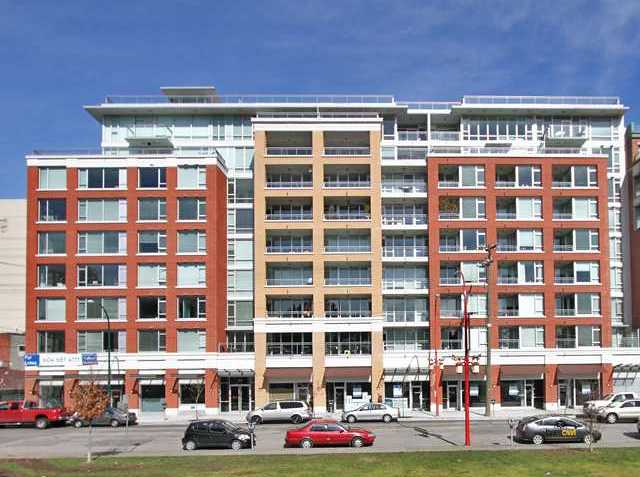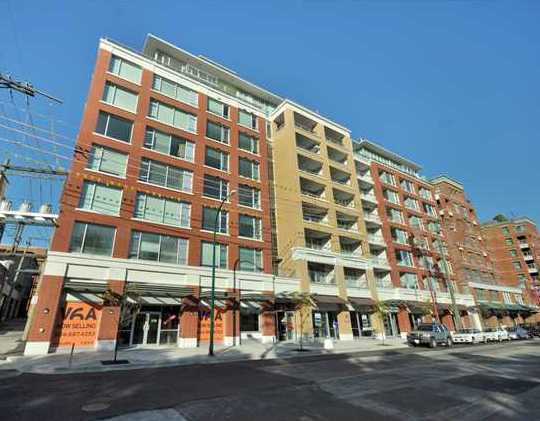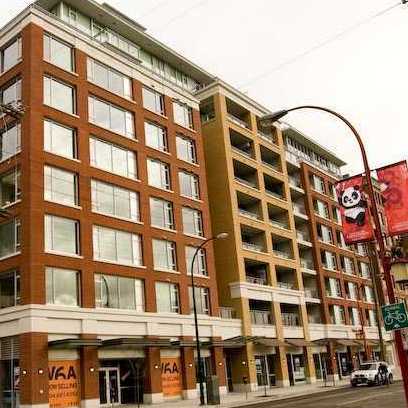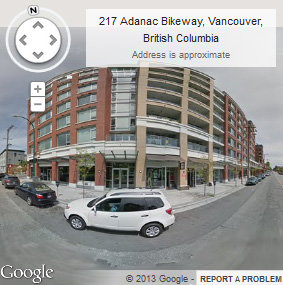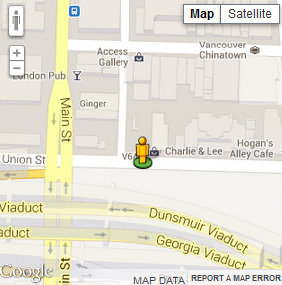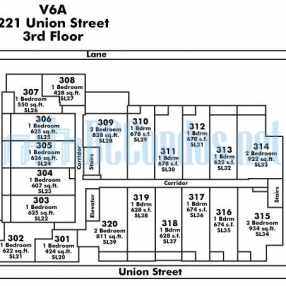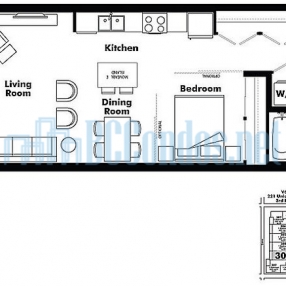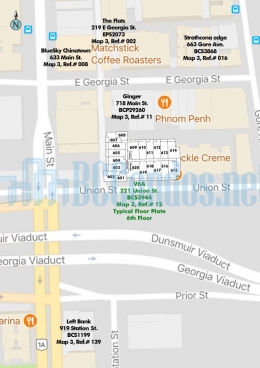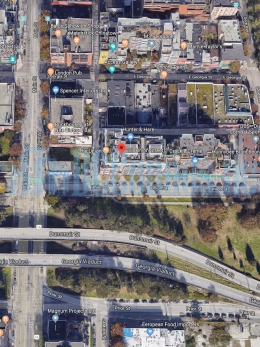Building Info
building website v6a at 221 union street, vancouver, bc, v6a 2b2, chinatown neighborhood,78 suites, 9 levels, built 2010. this website contains: current building mls listings & mls sale info, building floor plans & strata plans, pictures of lobby & common area, developer, strata & concierge contact info, interactive 3d & google location maps link www.6717000.com/maps with downtown intersection virtual tours, downtown listing assignment lists of buildings under construction & aerial/satellite pictures of this building. for more info, click the side bar of this page or use the search feature in the top right hand corner of any page. building map location; building #12-map 3, east coal harbour, gastown, downtown & citygate area.





