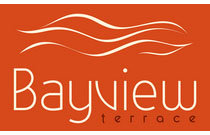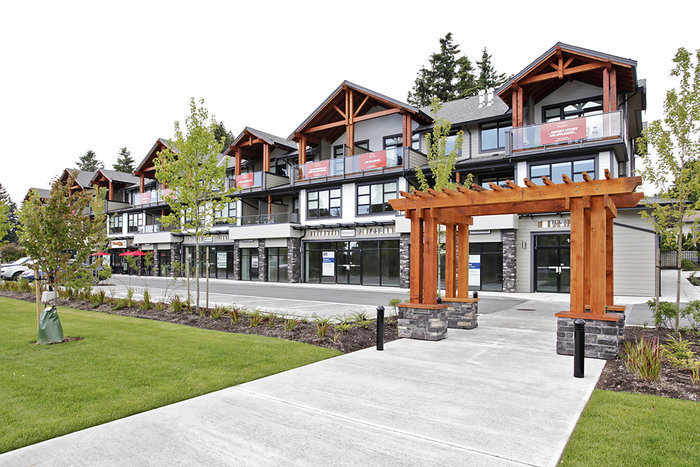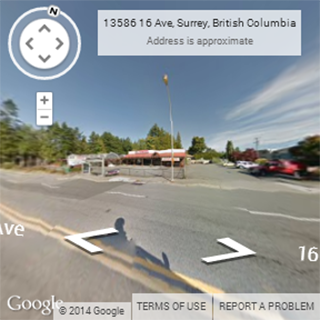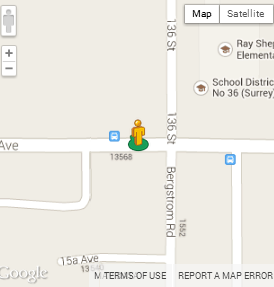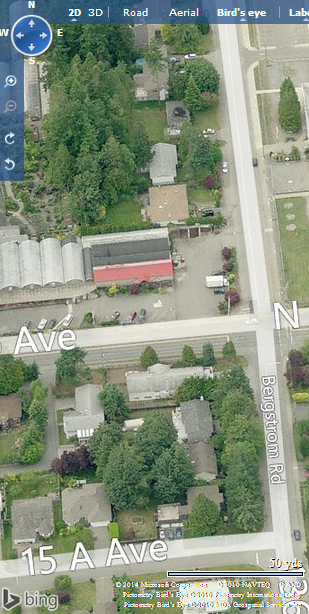Building Info
bayview terrace - 13585 16th avenue, surrey, bc v4a 1p6, canada, strata plan eps1768, 10 units in the development, 3 levels, built in 2013. maintenance fees include gardening and management. the nearest crossroads are 16th avenue and bergstron road located in surrey. nearby schools are southridge school, sunnyside elementary school, earl marriott secondary school, semiahmoo secondary school, elgin park secondary, blaine school district, cambridge elementary school and chantell creel elementary school.
bayview terrace equipped with modern appliances, eco-friendly environment, features with private elevators, gated property, secured two car garage and fireplaces. enjoy your healthy lifestyle on the tennis court with peaceful community. with 2500 square feet space, include vaulted ceilings, expansive three bedroom townhomes and three modern full bathrooms. quality construction by fraser river consulting and designed by the award-winning creekside architects.
Photo GalleryClick Here To Print Building Pictures - 6 Per Page
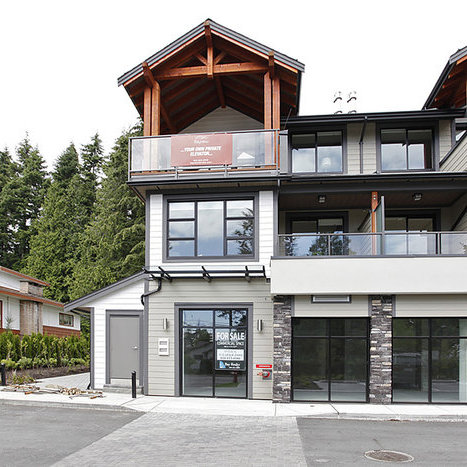
Typical townhouse exterior
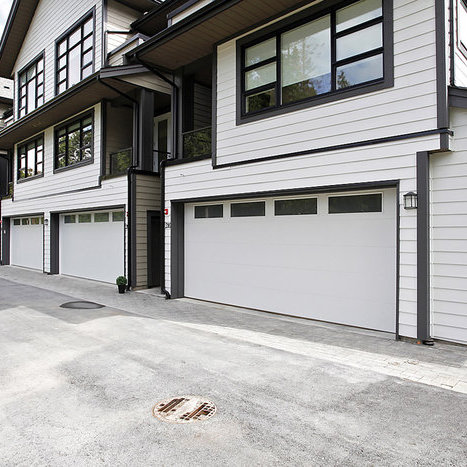
Typical townhouse exterior
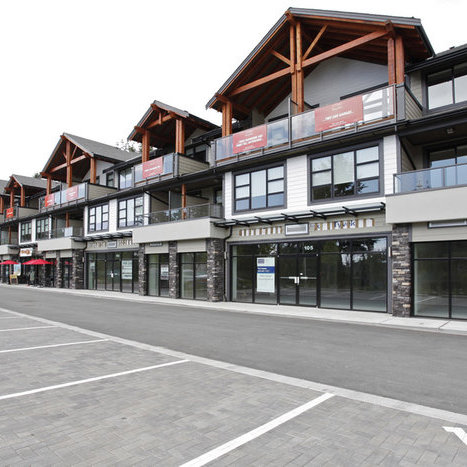
Typical townhouse exterior
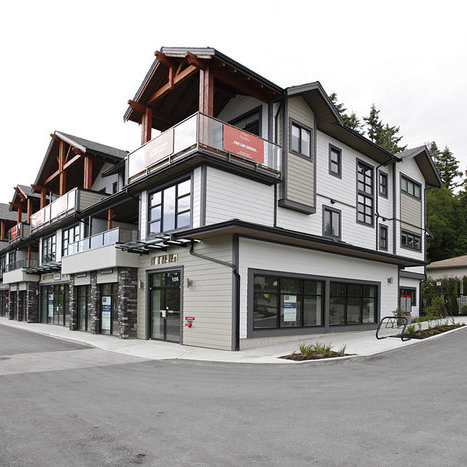
Typical townhouse exterior
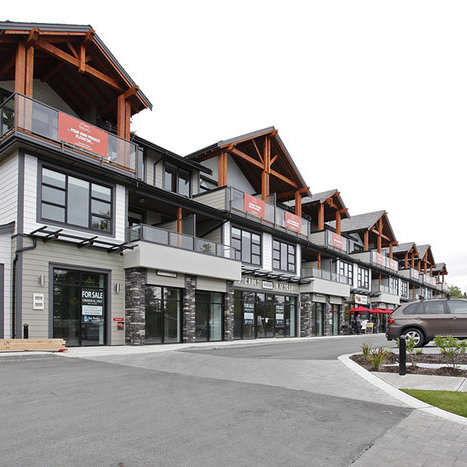
Typical townhouse exterior
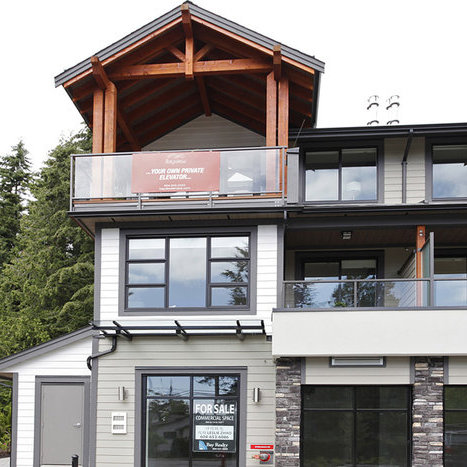
Typical townhouse exterior
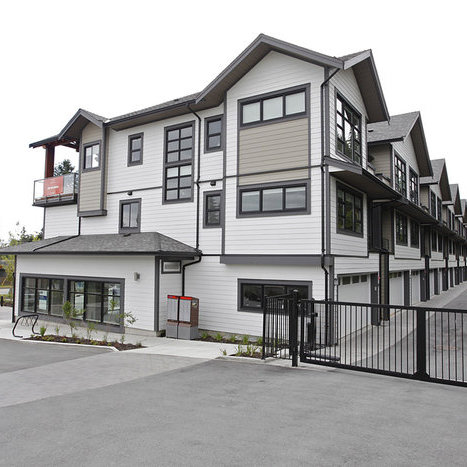
Typical townhouse exterior





