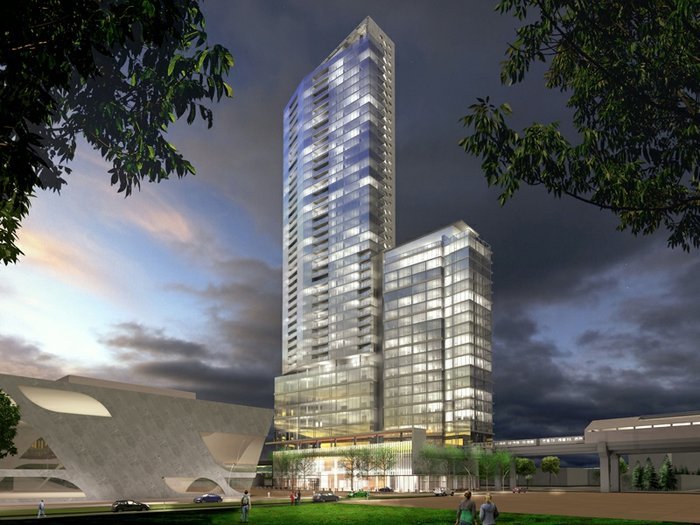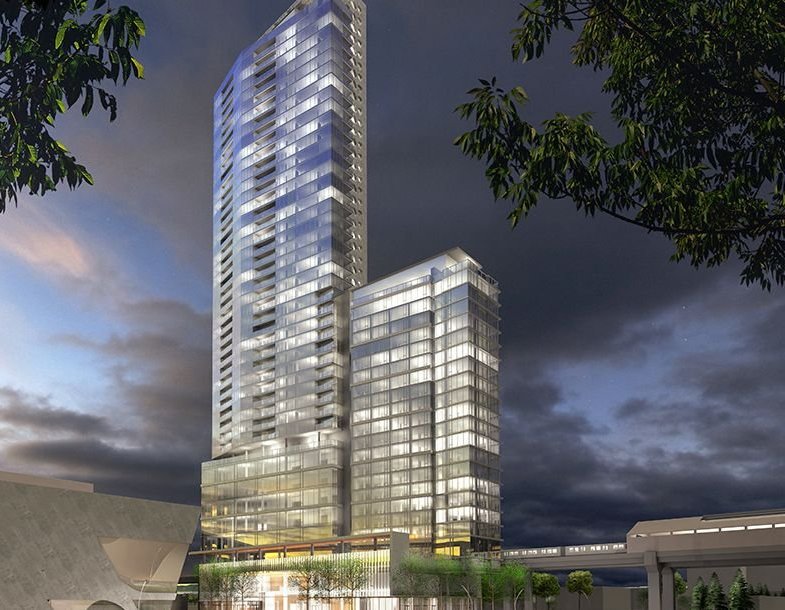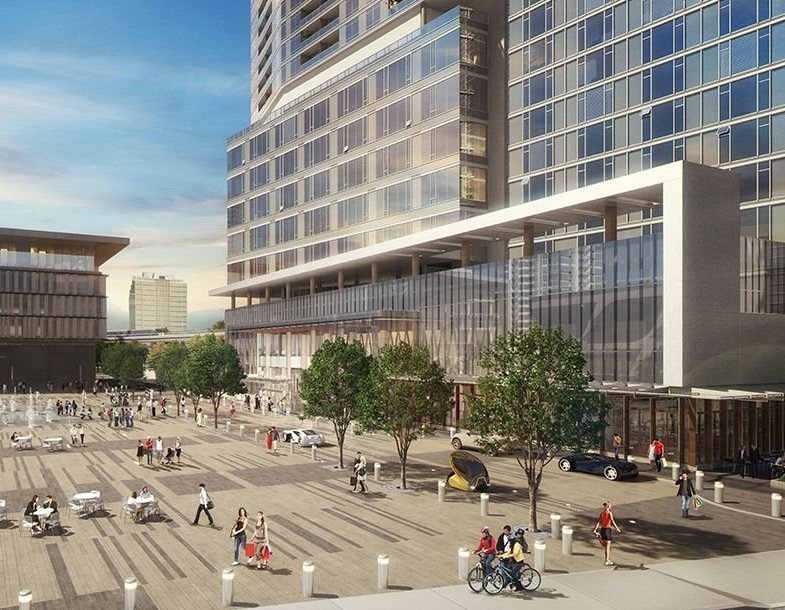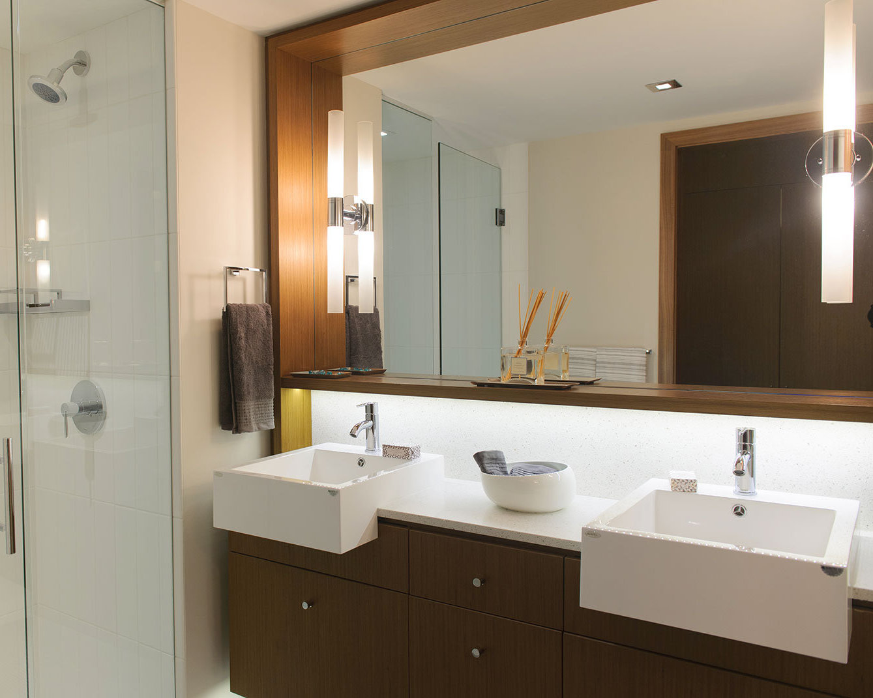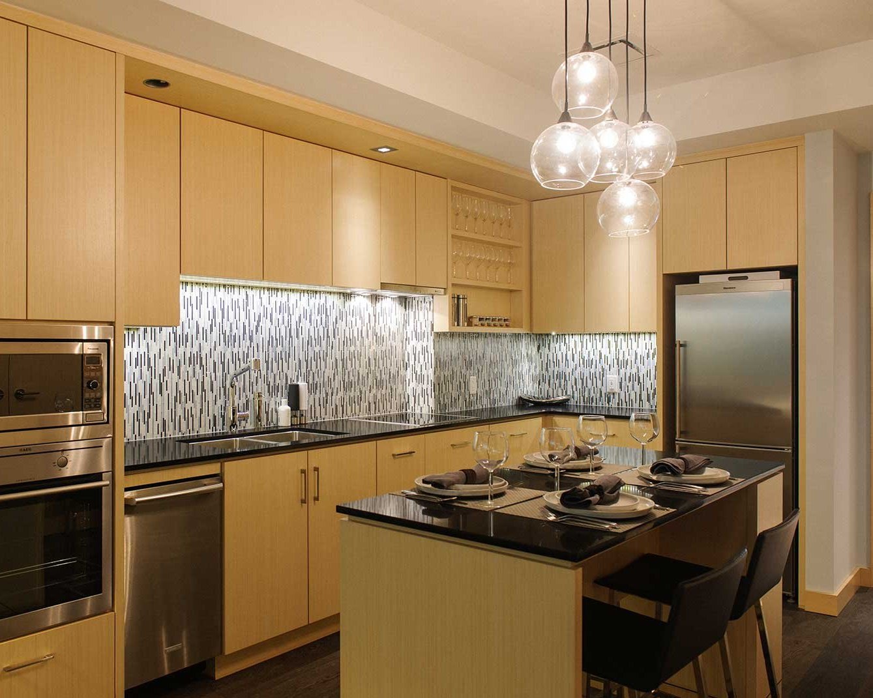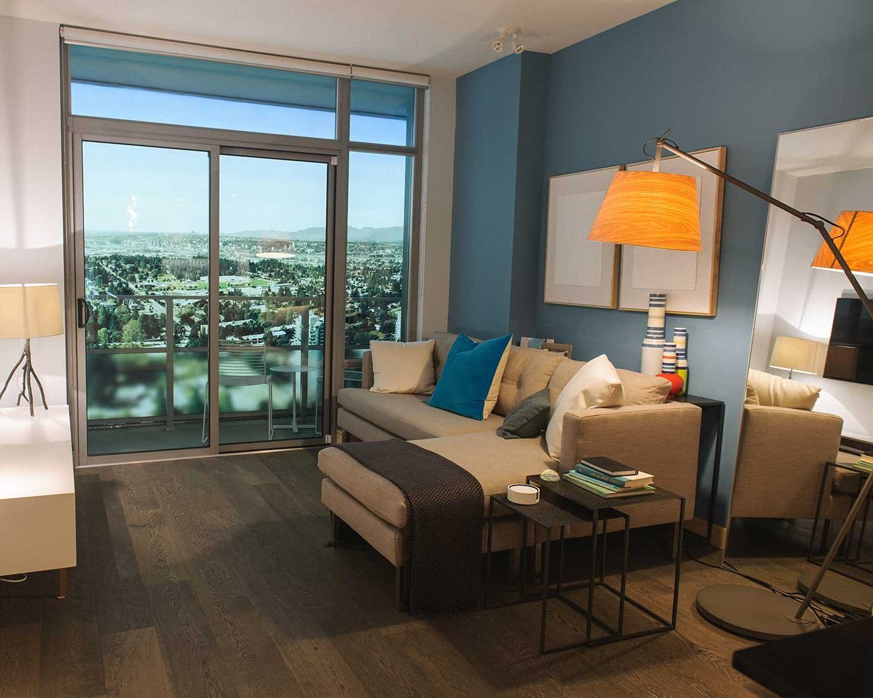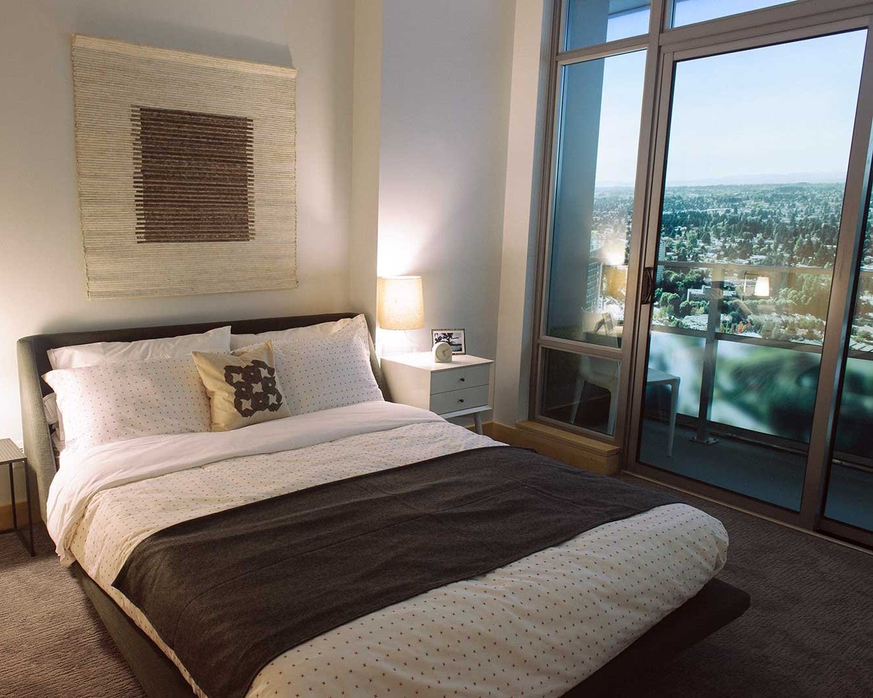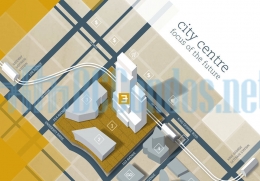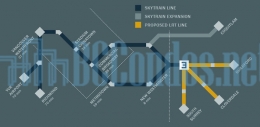Building Info
residence at 3 civic plaza - 13481 103 avenue, surrey, bc v3t 1r7, canada. 52 storeys, 330 units, estimated completion: fall 2015. located between city parkway and 104th avenue in surrey's new downtown core, 3 civic plaza will be the tallest residential tower south of the fraser river and an extraordinary opportunity to contribute a unique civic space to the city. 3 civic plaza is a partnership between century group and surrey city development corporation (scdc) and designed by award-winning cotter architects.
this 50-storey mixed-use hotel and residential project will include a premium boutique hotel called the civic hotel which boasts 160 guest rooms, ground level restaurant, and meeting spaces to accommodate over 300 people; and 330 residential units above the hotel with panoramic views in every direction.
located in the heart of surrey city center, next to surrey central skytrain station as well as major thoroughfares and roads, 3 civic plaza will join the city centre library and the new surrey city hall in activating a civic plaza as an outdoor living space. the new rcmp headquarters, simon fraser university, surrey memorial hospital, holland park, new chuck bailey recreation center and central city shopping center are just steps away.









