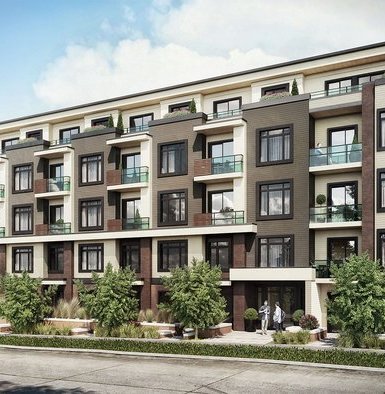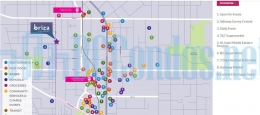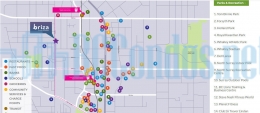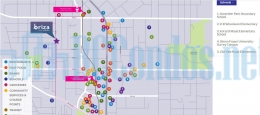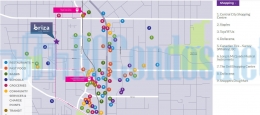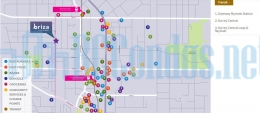Building Info
briza - 10616 132 street, surrey, bc v3t 3v8, canada. crossroads are 132 street and 106s avenue. contemporary west coast architecture with a mix of street level townhomes and condominium residential homes. this development is 5 storeys with 61 condominium units and 4 townhouses. estimated completion in fall/winter 2022. brizas architecture is influenced by the surrounding landscape and designed to enhance this emerging neighbourhood. developed by genaris properties. architecture by creekside architects. interior design by bam studios.
briza is located in an amenity rich neighbourhood providing the opportunity to live in a dynamic, mixed-use community surrounded by shops, services, parks and multiple entertainment options. briza owners can enjoy easy access to the transit hub of surrey with two skytrain stations and multiple bus routes-all within easy walking distance.
only minutes from the progressive and energetic surrey city centre, you can explore this cultural and social hub at your doorstep. surrey city centre combines parkland and a variety of public spaces to create a vibrant downtown core with world-class amenities anchored by a new civic centre, a new public library, community plaza, city hall, and a performing arts centre. surrey city centre is also home to simon fraser university, recreation facilities and holland park
Photo GalleryClick Here To Print Building Pictures - 6 Per Page

Exterior - 10616 132 St, North Surrey, BC V0V 0V0, Canada
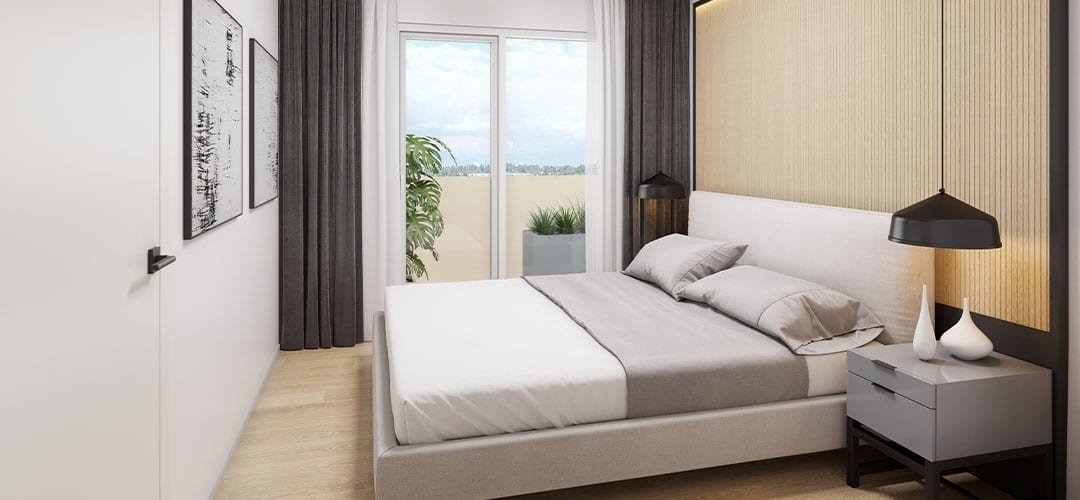
Bedroom - 10616 132 St, North Surrey, BC V0V 0V0, Canada
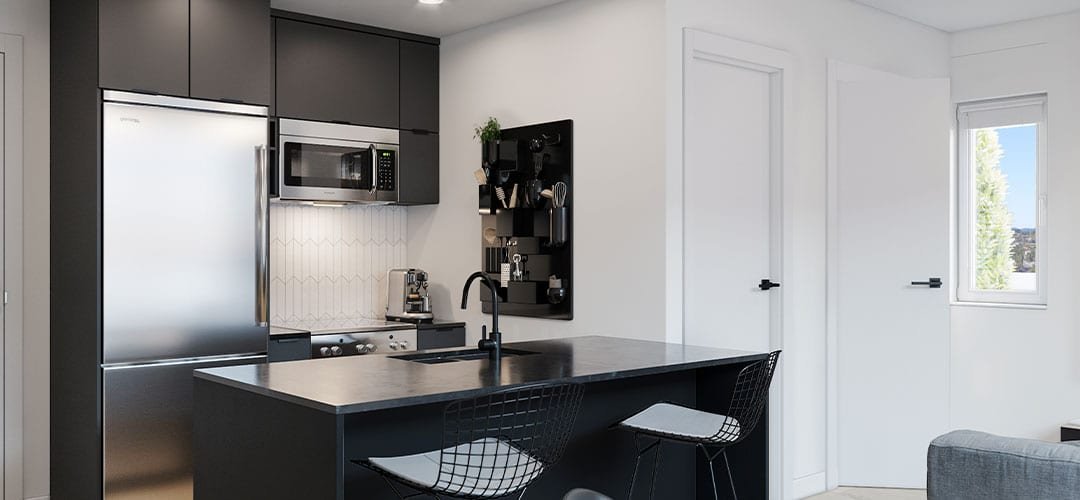
Kitchen - 10616 132 St, North Surrey, BC V0V 0V0, Canada
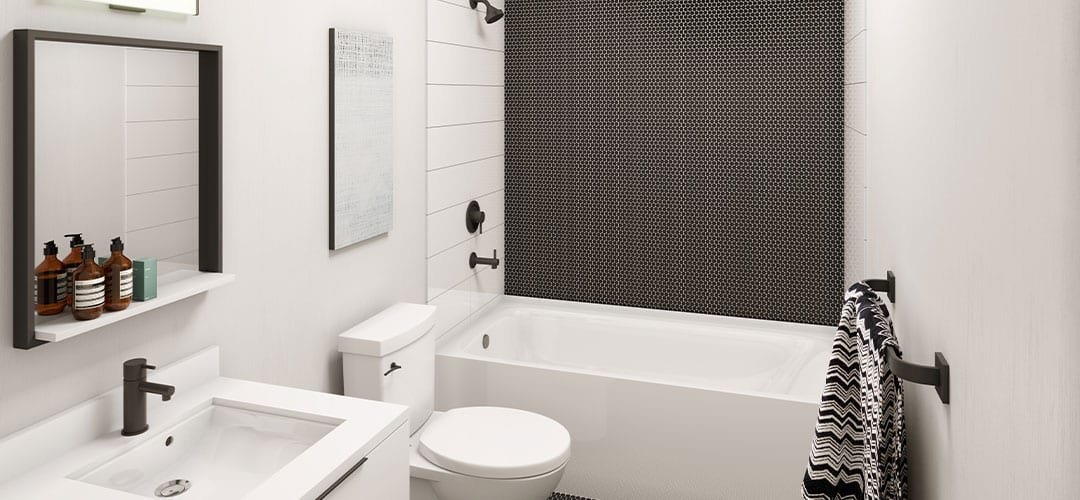
Bathroom - 10616 132 St, North Surrey, BC V0V 0V0, Canada









