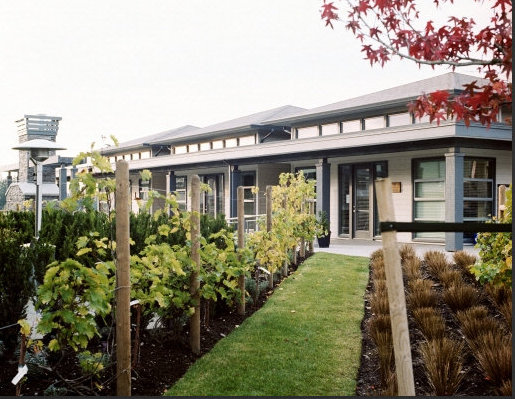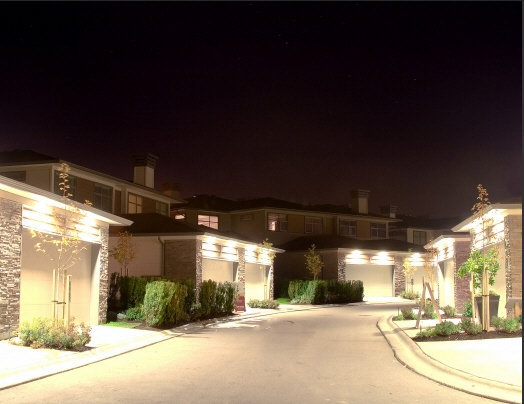Building Info
vinterra villas -2603 162nd street,surrey, bc, v3s 2l4, morgan heights neighborhood, strata plan bcs2704, 101 townhouses, 3 levels, built 2008 - located at the corner of 162th and 26 avenue, surrey. vinterra homes by pacific rim development are of contemporary design complemented by vineyard landscape backyards. the architecture is inspired by frank lloyd wright, and portico design is a vancouver-based full service interior design company. features of vinterra home include hardwood on the main floor, entrances over a 19 ft. ceiling foyer, 9 ft ceiling throughout, stone counters, stainless steel jenn-air appliances, 3 bathrooms with nuheat floors, powder room on main, 4 massive bedrooms and 3 fireplaces to keep you comfortable. veinterra offers a central clubhouse that provides exercise and social activities in three separate buildings. the fitness building has all the up to date equipment needed in a community of this quality. also included is a wine lounge with an outdoor fireplace overlooking the central vineyard of south surreys vinterra homes. the club also includes a self-containing guest suite for friends or family to use when visiting.
situated at the heart ofmorganheights, you will find spectacular beaches, golf courses, biking and walking trails and generous green spaces that are as free flowing and open as the expansive homes at vinterra. surrounded by new, significant commercial development, vinterra in south surrey is ideally located for convenient living within walking distance of new commercial smart centers featuring grocery, retail and services, everything is just next door.












